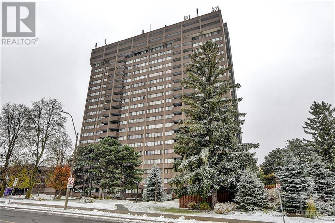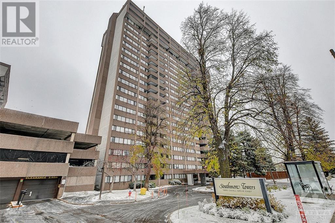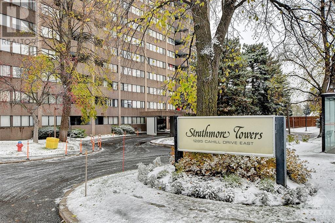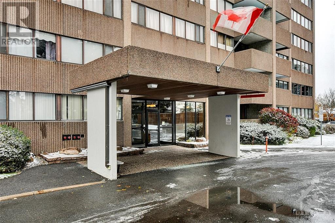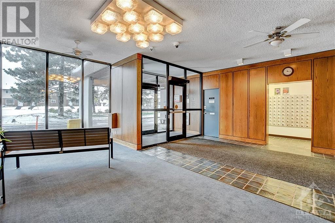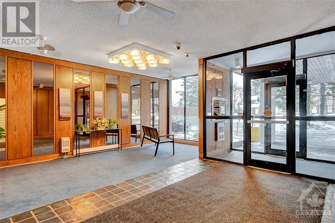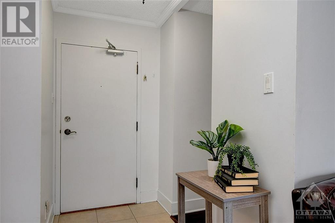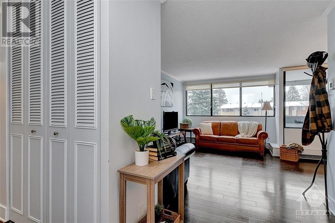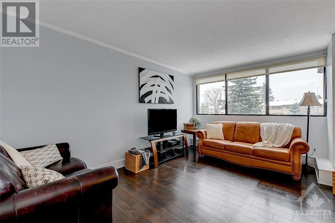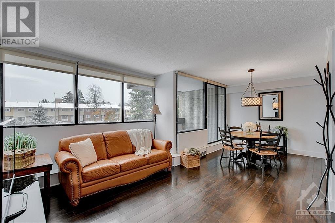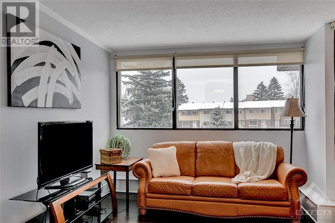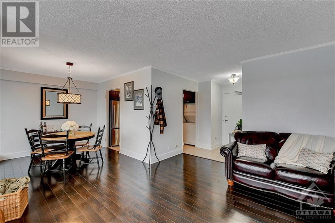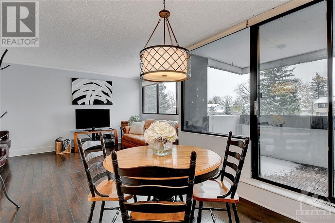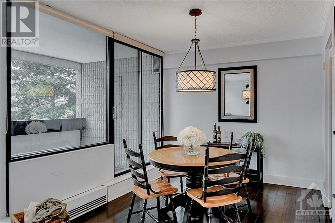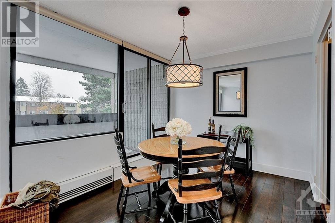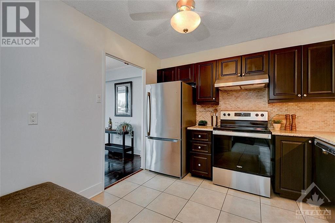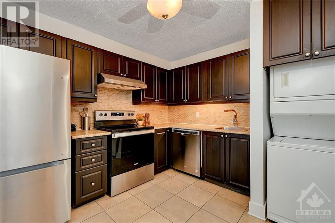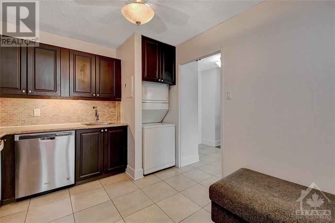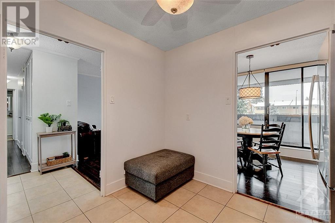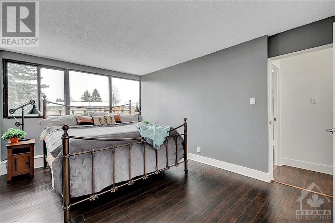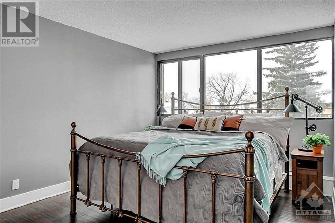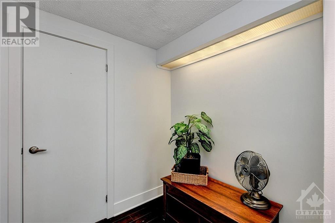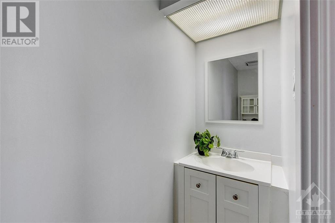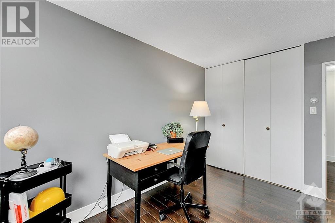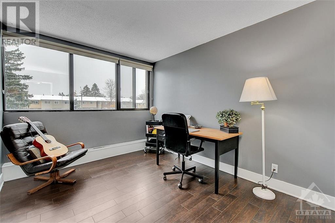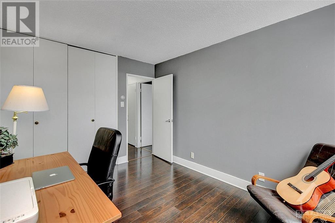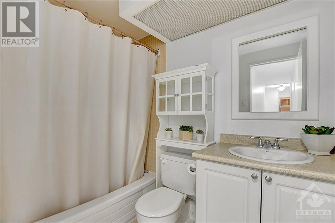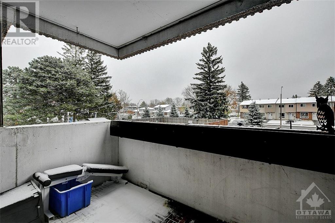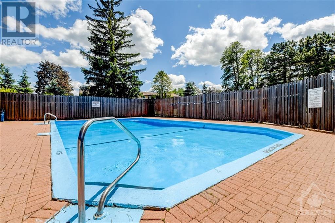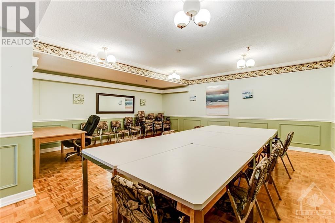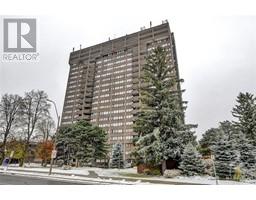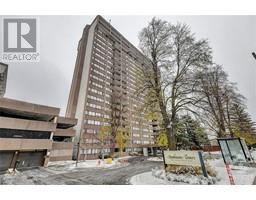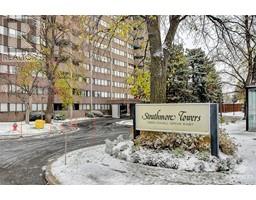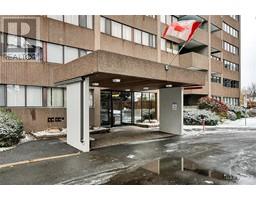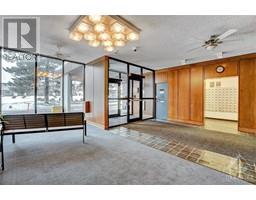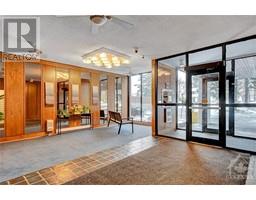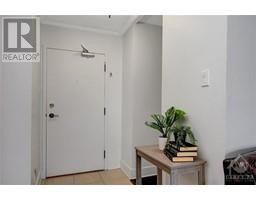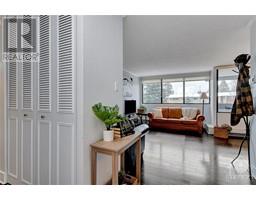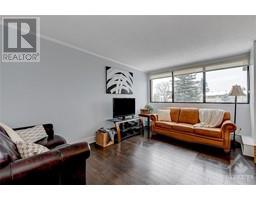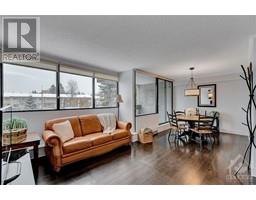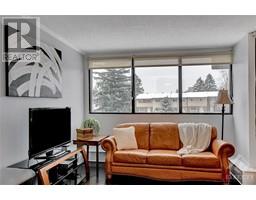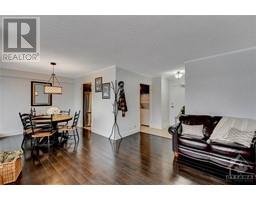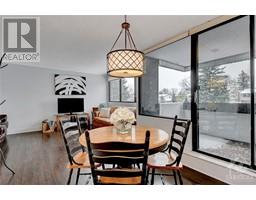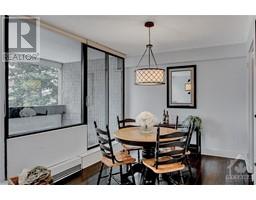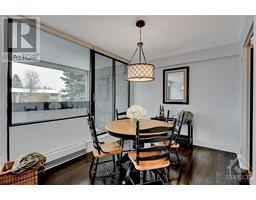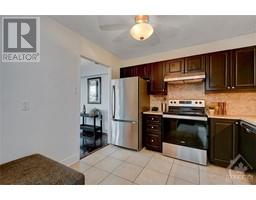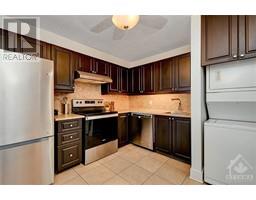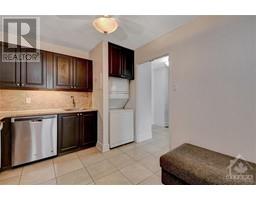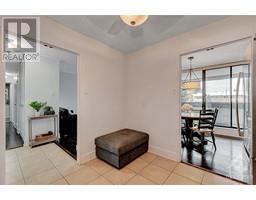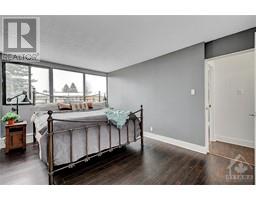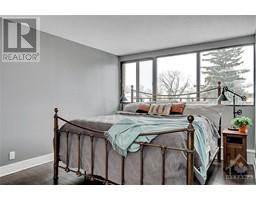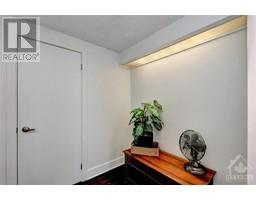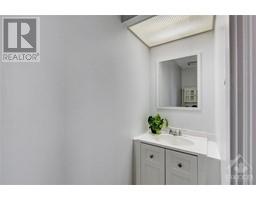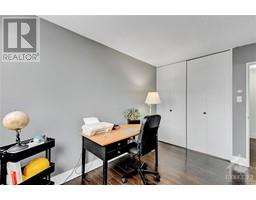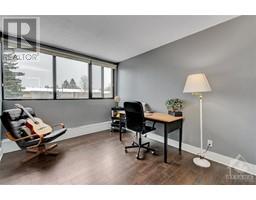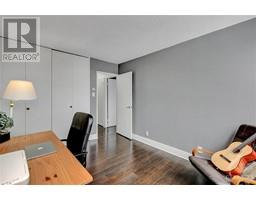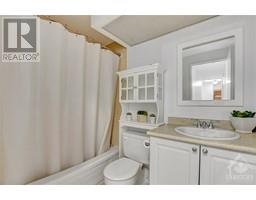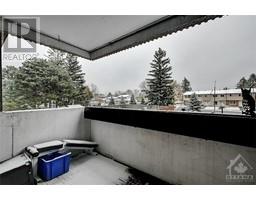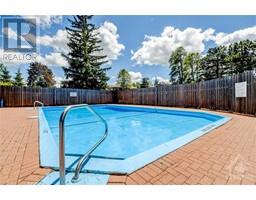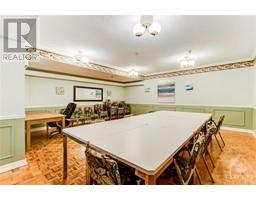1285 Cahill Drive Unit#207 Ottawa, Ontario K1V 9A7
$319,500Maintenance, Property Management, Caretaker, Heat, Electricity, Water, Other, See Remarks, Condominium Amenities, Recreation Facilities
$735.75 Monthly
Maintenance, Property Management, Caretaker, Heat, Electricity, Water, Other, See Remarks, Condominium Amenities, Recreation Facilities
$735.75 MonthlyPositioned in the Strathmore Towers, this two-bedroom condominium offers a fantastic setting! Experience this premium corner unit that features a neutral colour pallet, laminate & tile flooring, and large windows that add incredible natural light. Details include a bright, open concept living room and dining room, and a well-designed kitchen with stainless steel appliances, tile backsplash & ample cabinet space. There is also a private balcony that extends the living space outside. Two generous sized bedrooms are highlighted, including the primary bedroom with dual closets and a 2-pc ensuite. A 4-pc bathroom, in-unit laundry, a parking space & a storage locker complete this wonderful property. This all-inclusive condo enjoys a convenient location that is steps from recreation, public transit, a movie theatre, restaurants, & retail in the South Keys Shopping Centre. Building amenities include an outdoor heated swimming pool, sauna, party room, guest suites & a hobby room. (id:50133)
Property Details
| MLS® Number | 1369274 |
| Property Type | Single Family |
| Neigbourhood | South Keys |
| Amenities Near By | Airport, Public Transit, Recreation Nearby, Shopping |
| Community Features | Recreational Facilities, Adult Oriented, Pets Allowed With Restrictions |
| Features | Corner Site |
| Parking Space Total | 1 |
Building
| Bathroom Total | 2 |
| Bedrooms Above Ground | 2 |
| Bedrooms Total | 2 |
| Amenities | Party Room, Sauna, Storage - Locker, Laundry - In Suite, Guest Suite |
| Appliances | Refrigerator, Dishwasher, Dryer, Hood Fan, Stove, Washer, Blinds |
| Basement Development | Not Applicable |
| Basement Type | None (not Applicable) |
| Constructed Date | 1975 |
| Cooling Type | Heat Pump |
| Exterior Finish | Brick, Concrete |
| Flooring Type | Laminate, Tile |
| Foundation Type | Poured Concrete |
| Half Bath Total | 1 |
| Heating Fuel | Electric |
| Heating Type | Baseboard Heaters, Heat Pump |
| Stories Total | 1 |
| Type | Apartment |
| Utility Water | Municipal Water |
Parking
| Attached Garage | |
| Surfaced | |
| Visitor Parking |
Land
| Acreage | No |
| Land Amenities | Airport, Public Transit, Recreation Nearby, Shopping |
| Sewer | Municipal Sewage System |
| Zoning Description | Residential |
Rooms
| Level | Type | Length | Width | Dimensions |
|---|---|---|---|---|
| Main Level | 2pc Ensuite Bath | 2'7" x 8'8" | ||
| Main Level | 4pc Bathroom | 7'7" x 5'1" | ||
| Main Level | Bedroom | 12'0" x 9'5" | ||
| Main Level | Dining Room | 9'2" x 10'6" | ||
| Main Level | Kitchen | 10'6" x 9'11" | ||
| Main Level | Living Room | 16'2" x 10'8" | ||
| Main Level | Primary Bedroom | 15'1" x 11'1" | ||
| Main Level | Storage | 3'0" x 6'0" |
https://www.realtor.ca/real-estate/26286043/1285-cahill-drive-unit207-ottawa-south-keys
Contact Us
Contact us for more information

James Wright
Salesperson
www.OttawaHomes.ca
1096 Bridge Street
Ottawa, Ontario K4M 1J2
(613) 692-3567
(613) 209-7226
www.teamrealty.ca

Andrea Kelly
Salesperson
1096 Bridge Street
Ottawa, Ontario K4M 1J2
(613) 692-3567
(613) 209-7226
www.teamrealty.ca

