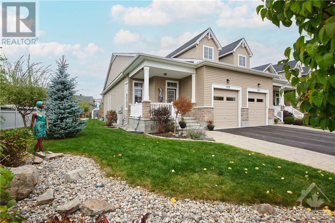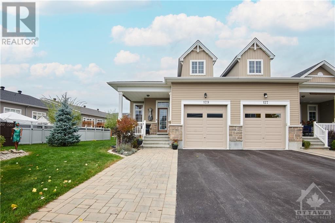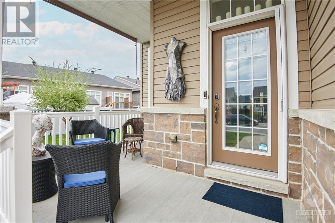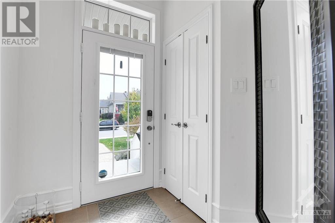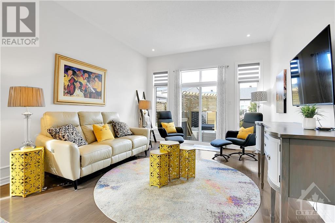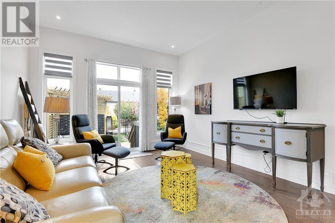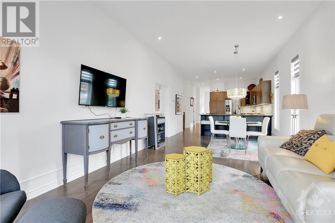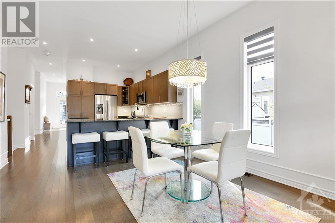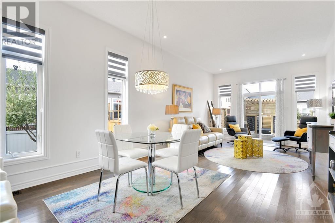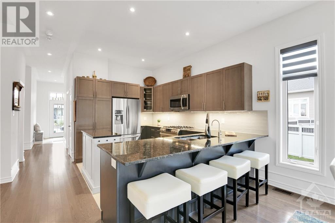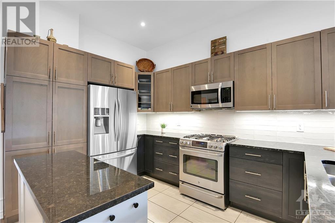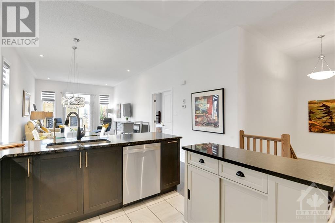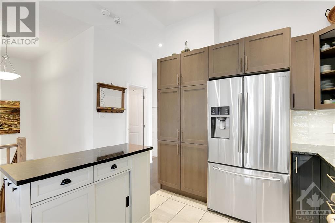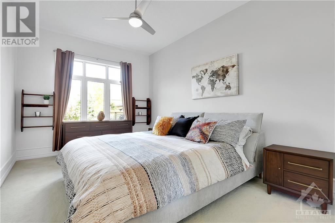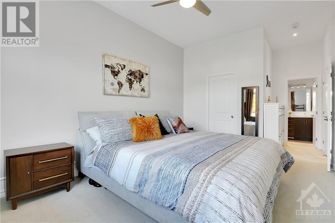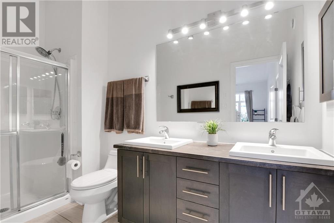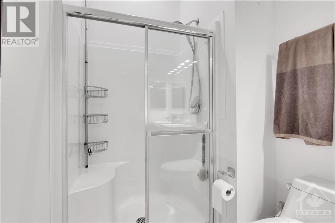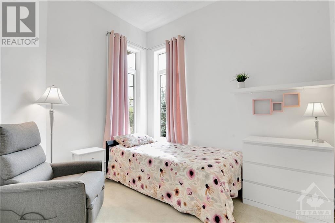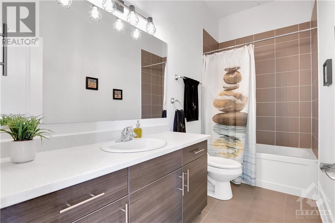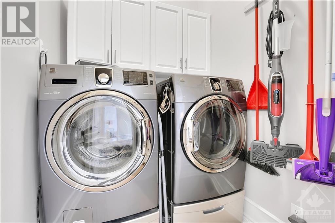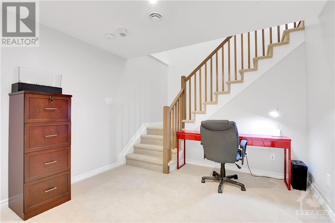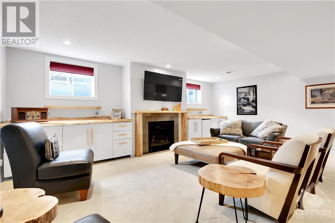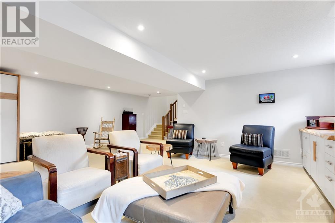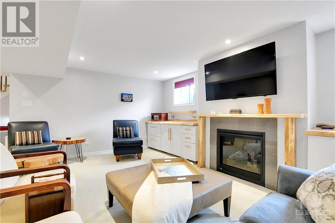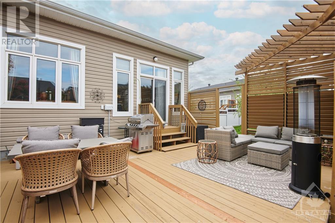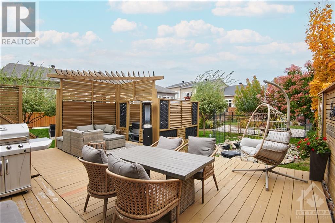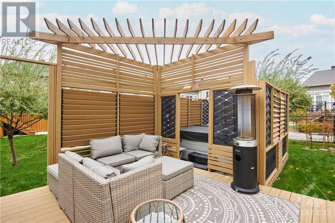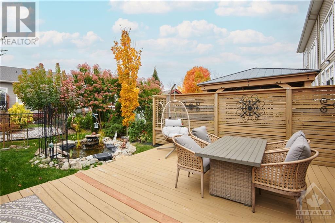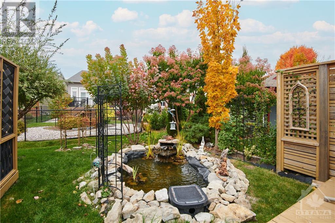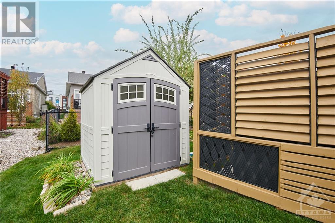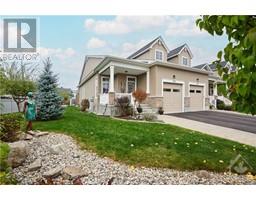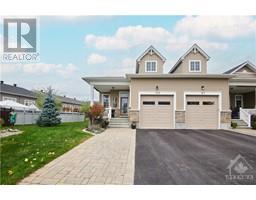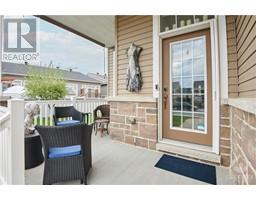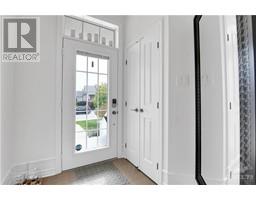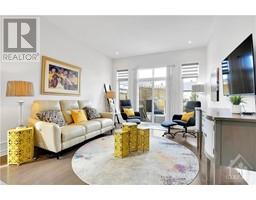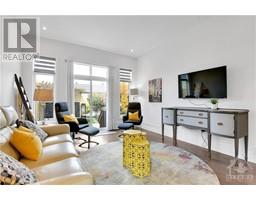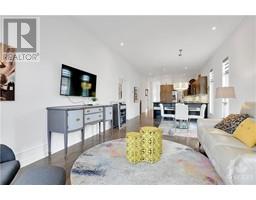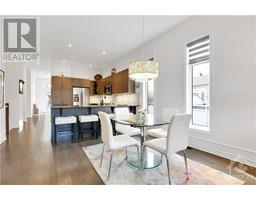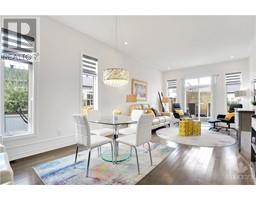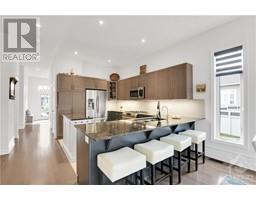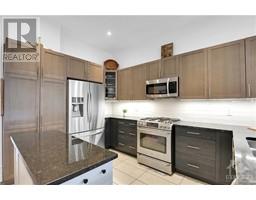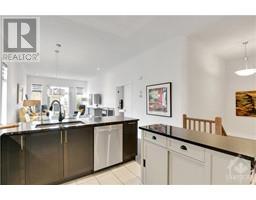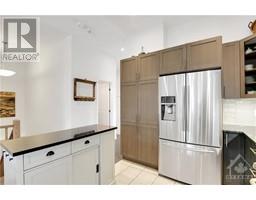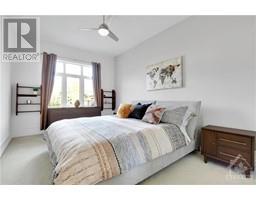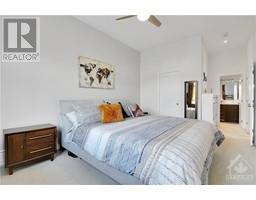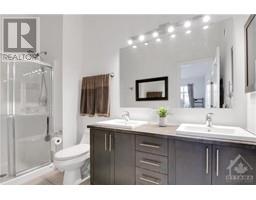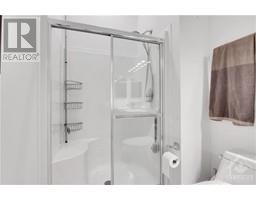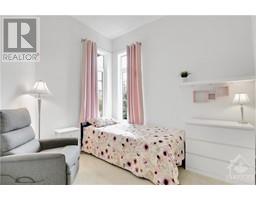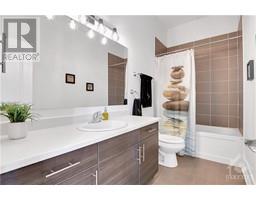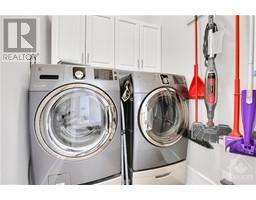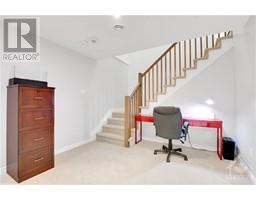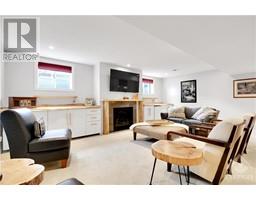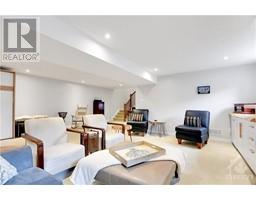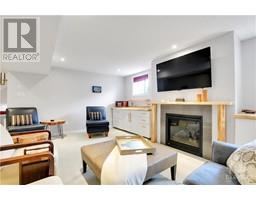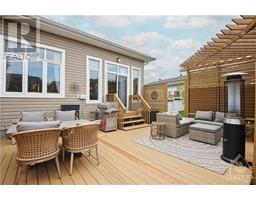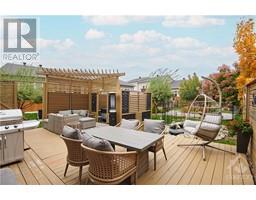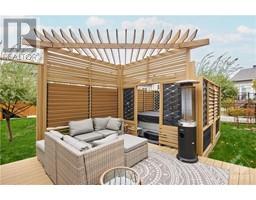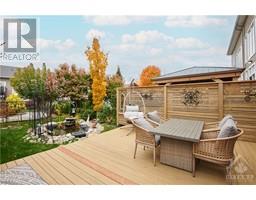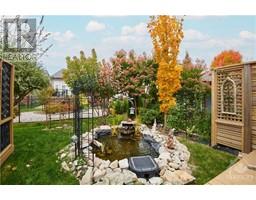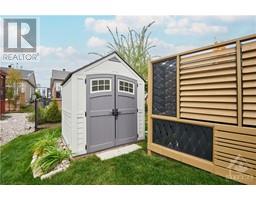129 Alma Street Kemptville, Ontario K0G 1J0
$629,900Maintenance, Other, See Remarks, Parcel of Tied Land
$300 Yearly
Maintenance, Other, See Remarks, Parcel of Tied Land
$300 YearlyDiscover the epitome of adult lifestyle living in the heart of Kemptville's thriving community with this exceptional end-unit townhome. Nestled in a sought-after location, this residence is a testament to luxury and convenience, boasting upgrades & remarkable features, offering the perfect blend of style & functionality, The open-concept design seamlessly connects the living, dining, & kitchen areas, creating an ideal environment for both relaxation & entertaining. The gourmet kitchen features modern appliances, granite countertops, & ample storage space. Sliding glass doors lead to a private deck and zen pond, where you can unwind in the luxurious hot tub. The finished basement offers additional versatile living space that could be used for a home office, gym, or recreation room. The lower level also includes a workshop, making it an ideal space for DIY enthusiasts and hobbyists. $300/yr covers ownership/maintenance of Community Centre. (id:50133)
Property Details
| MLS® Number | 1366100 |
| Property Type | Single Family |
| Neigbourhood | Kemptville |
| Amenities Near By | Shopping |
| Communication Type | Internet Access |
| Community Features | Adult Oriented |
| Easement | Right Of Way, Other |
| Features | Park Setting, Automatic Garage Door Opener |
| Parking Space Total | 3 |
| Road Type | Paved Road |
| Storage Type | Storage Shed |
| Structure | Clubhouse, Deck |
Building
| Bathroom Total | 3 |
| Bedrooms Above Ground | 2 |
| Bedrooms Total | 2 |
| Appliances | Refrigerator, Dishwasher, Dryer, Microwave Range Hood Combo, Stove, Washer, Hot Tub |
| Architectural Style | Bungalow |
| Basement Development | Partially Finished |
| Basement Type | Full (partially Finished) |
| Constructed Date | 2016 |
| Cooling Type | Central Air Conditioning, Air Exchanger |
| Exterior Finish | Siding |
| Fireplace Present | Yes |
| Fireplace Total | 1 |
| Fixture | Ceiling Fans |
| Flooring Type | Wall-to-wall Carpet, Mixed Flooring, Hardwood, Tile |
| Foundation Type | Poured Concrete |
| Half Bath Total | 1 |
| Heating Fuel | Natural Gas |
| Heating Type | Forced Air |
| Stories Total | 1 |
| Type | Row / Townhouse |
| Utility Water | Municipal Water |
Parking
| Attached Garage |
Land
| Acreage | No |
| Land Amenities | Shopping |
| Landscape Features | Underground Sprinkler |
| Sewer | Municipal Sewage System |
| Size Depth | 135 Ft ,11 In |
| Size Frontage | 53 Ft ,11 In |
| Size Irregular | 0.14 |
| Size Total | 0.14 Ac |
| Size Total Text | 0.14 Ac |
| Zoning Description | Residential |
Rooms
| Level | Type | Length | Width | Dimensions |
|---|---|---|---|---|
| Lower Level | Family Room | 29'6" x 23'1" | ||
| Lower Level | 2pc Bathroom | 7'10" x 4'10" | ||
| Lower Level | Utility Room | 12'9" x 8'1" | ||
| Lower Level | Workshop | 23'0" x 20'3" | ||
| Main Level | Porch | Measurements not available | ||
| Main Level | Kitchen | 13'9" x 13'6" | ||
| Main Level | Dining Room | 12'7" x 9'8" | ||
| Main Level | Living Room | 13'9" x 12'7" | ||
| Main Level | Laundry Room | Measurements not available | ||
| Main Level | Bedroom | 10'11" x 8'7" | ||
| Main Level | Primary Bedroom | 21'10" x 10'11" | ||
| Main Level | 4pc Ensuite Bath | 10'11" x 5'1" | ||
| Main Level | 4pc Bathroom | 10'11" x 4'10" | ||
| Main Level | Foyer | 10'1" x 5'11" |
https://www.realtor.ca/real-estate/26200511/129-alma-street-kemptville-kemptville
Contact Us
Contact us for more information
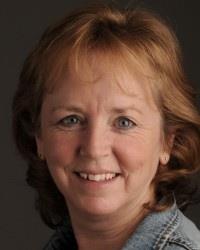
Jennifer Ritskes
Salesperson
JenniferRitskes.com
5510 Manotick Main St. Box 803
Ottawa, Ontario K4M 1A7
(613) 692-2555
(613) 519-6049
www.teamrealty.ca

