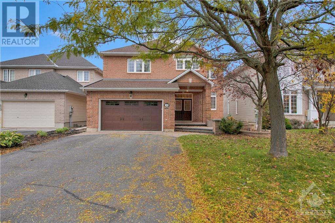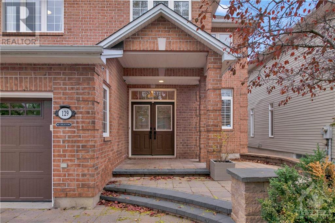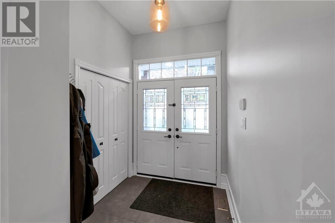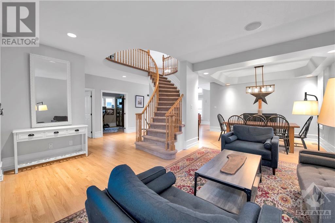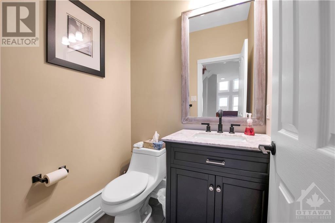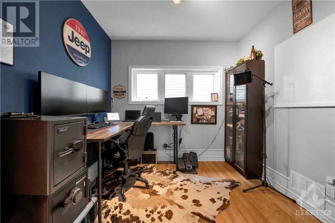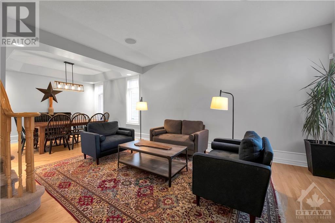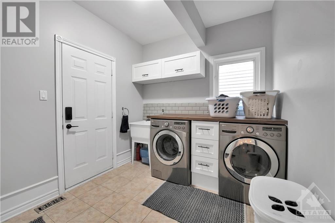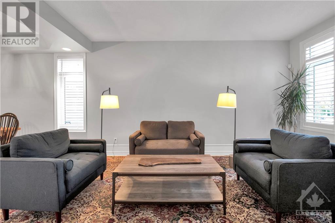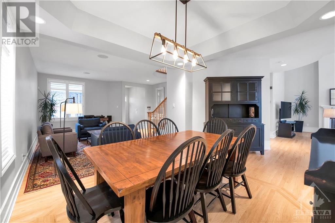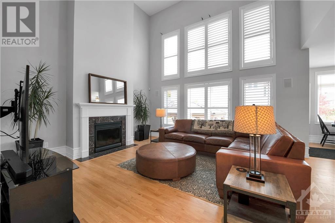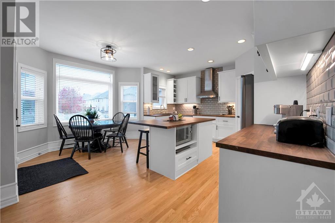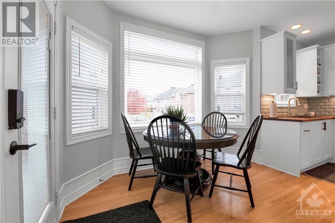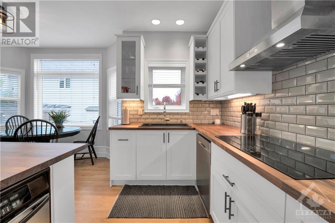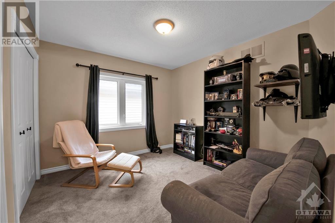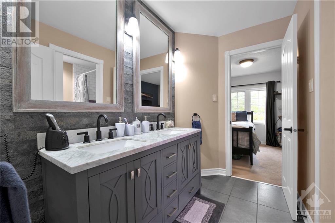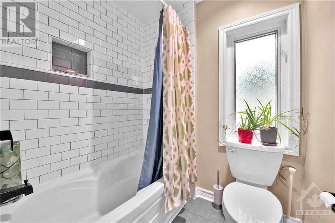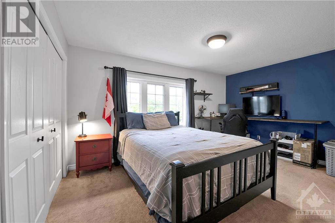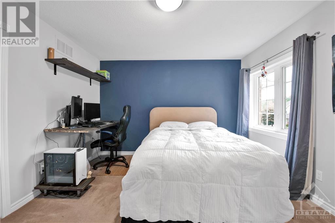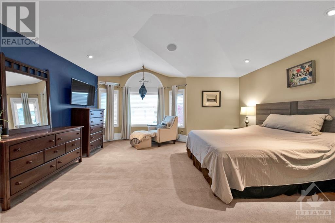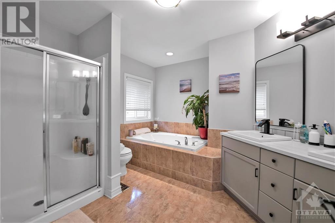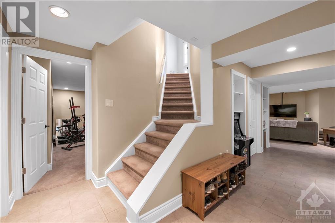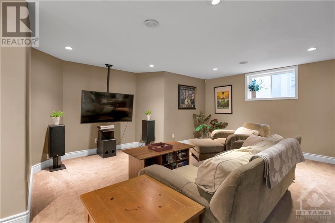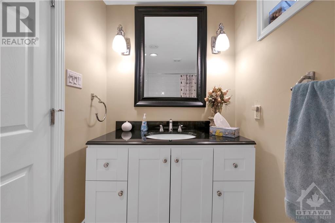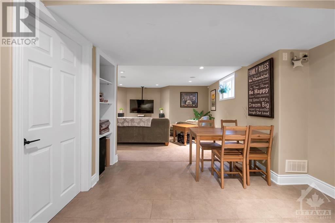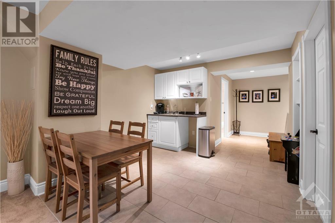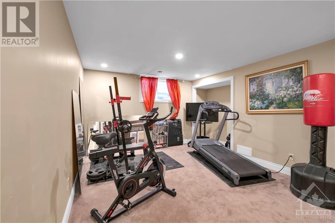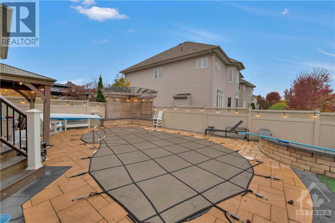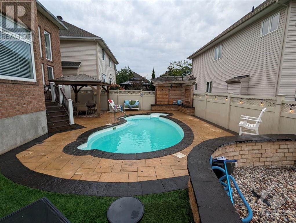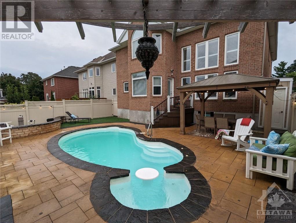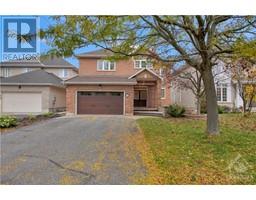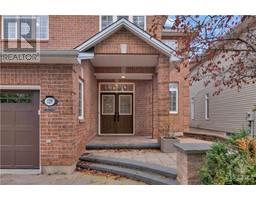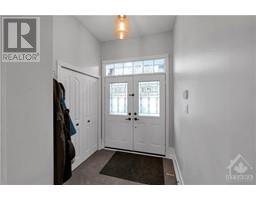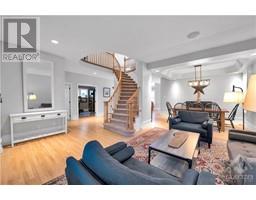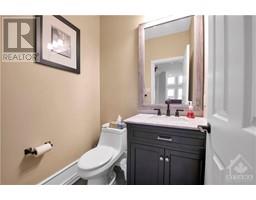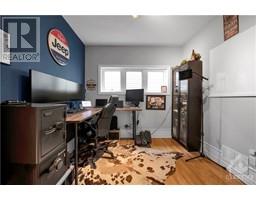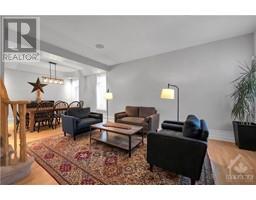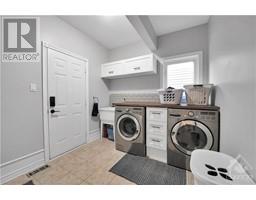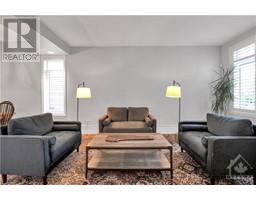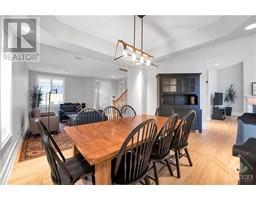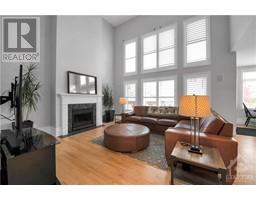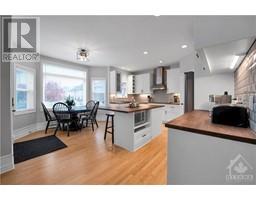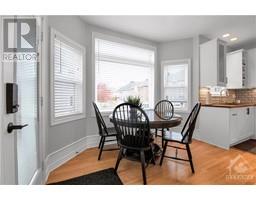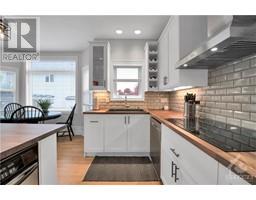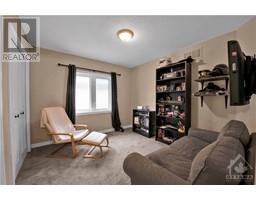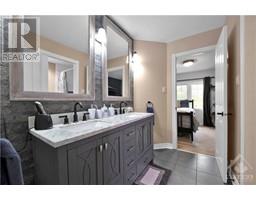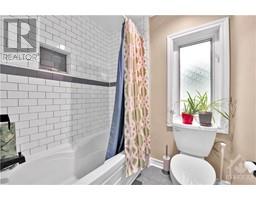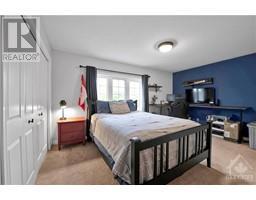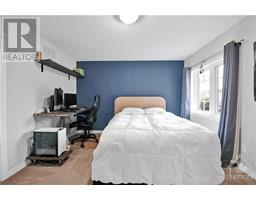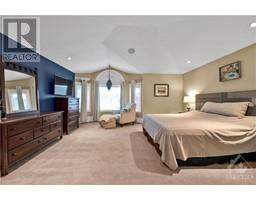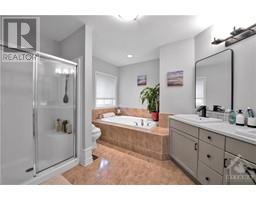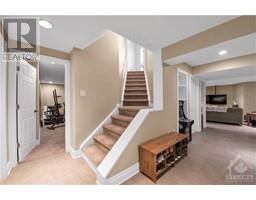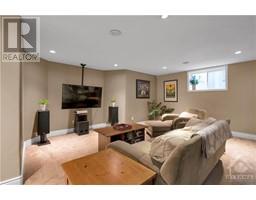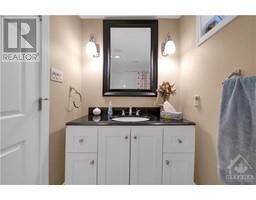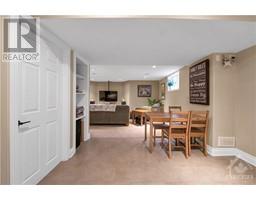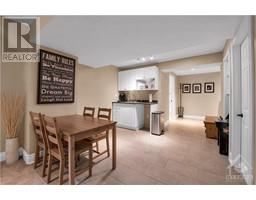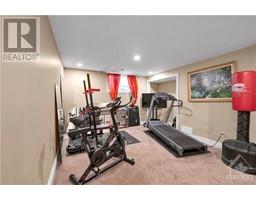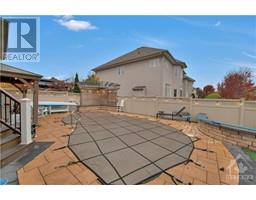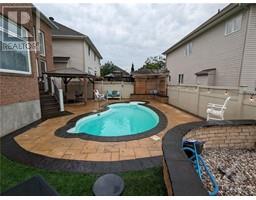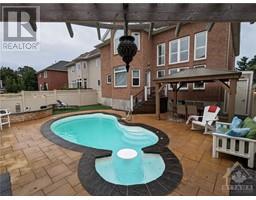129 Osprey Crescent Kanata, Ontario K2M 2Z9
$1,199,000
This executive home has everything you need and more. It features 4 bedrms plus a 1 bedrm nanny suite with separate bathrm and kitchenette. The main level boasts hardwood flrs, coffered ceiling with large windows that let you admire the stunning backyard oasis with inground salt pool/hot tub combo, stonework, faux turf, gazebo & fenced. The kitchen is open and modern,with a separate oven and an induction stove top. There is plenty of storage space and a center island that connects to the dining and living room. Main flr updated laundry rm. The upstairs foyer overlooks the spacious kitchen and family room with a fireplace. The main bedroom has his & her closets, 5 piece ensuite that has been renovated. The 2 bedroom has a walk in closet and an ensuite, while the 3 and 4 bedrms share a Jack and Jill ensuite. NCC and Trans-Canada trails just min. away. You can also walk to schools, shopping, and transit. The entrance has a beautiful stone patio that welcomes you to this amazing home. (id:50133)
Property Details
| MLS® Number | 1366872 |
| Property Type | Single Family |
| Neigbourhood | Bridlewood |
| Parking Space Total | 6 |
Building
| Bathroom Total | 5 |
| Bedrooms Above Ground | 4 |
| Bedrooms Below Ground | 1 |
| Bedrooms Total | 5 |
| Appliances | Refrigerator, Oven - Built-in, Cooktop, Dishwasher, Dryer, Washer, Blinds |
| Basement Development | Finished |
| Basement Type | Full (finished) |
| Constructed Date | 2004 |
| Construction Style Attachment | Detached |
| Cooling Type | Central Air Conditioning |
| Exterior Finish | Brick |
| Fireplace Present | Yes |
| Fireplace Total | 1 |
| Flooring Type | Wall-to-wall Carpet, Hardwood, Ceramic |
| Foundation Type | Poured Concrete |
| Half Bath Total | 1 |
| Heating Fuel | Natural Gas |
| Heating Type | Forced Air |
| Stories Total | 2 |
| Type | House |
| Utility Water | Municipal Water |
Parking
| Attached Garage |
Land
| Acreage | No |
| Sewer | Municipal Sewage System |
| Size Depth | 108 Ft ,2 In |
| Size Frontage | 44 Ft ,3 In |
| Size Irregular | 44.24 Ft X 108.16 Ft (irregular Lot) |
| Size Total Text | 44.24 Ft X 108.16 Ft (irregular Lot) |
| Zoning Description | Residential |
Rooms
| Level | Type | Length | Width | Dimensions |
|---|---|---|---|---|
| Second Level | Primary Bedroom | 17'0" x 14'0" | ||
| Second Level | Bedroom | 12'0" x 11'0" | ||
| Second Level | Bedroom | 15'3" x 10'0" | ||
| Second Level | Bedroom | 10'8" x 10'0" | ||
| Second Level | 5pc Ensuite Bath | 11'9" x 10'8" | ||
| Second Level | 5pc Ensuite Bath | 9'1" x 7'11" | ||
| Second Level | Other | 5'0" x 4'9" | ||
| Second Level | Other | 5'5" x 4'8" | ||
| Second Level | Full Bathroom | 10'9" x 8'3" | ||
| Lower Level | Kitchen | 10'5" x 10'0" | ||
| Lower Level | Media | 13'8" x 16'0" | ||
| Lower Level | Full Bathroom | 5'0" x 9'10" | ||
| Lower Level | Games Room | 8'10" x 17'0" | ||
| Lower Level | Bedroom | 11'7" x 17'6" | ||
| Lower Level | Storage | 34'0" x 4'3" | ||
| Main Level | Den | 10'0" x 9'5" | ||
| Main Level | Dining Room | 13'6" x 11'0" | ||
| Main Level | Family Room | 17'0" x 15'1" | ||
| Main Level | Kitchen | 14'0" x 13'5" | ||
| Main Level | Laundry Room | 8'8" x 8'5" | ||
| Main Level | Living Room | 15'5" x 11'0" | ||
| Main Level | Eating Area | 10'7" x 7'6" | ||
| Main Level | Foyer | 7'5" x 6'5" | ||
| Main Level | Partial Bathroom | 5'0" x 4'5" |
https://www.realtor.ca/real-estate/26224445/129-osprey-crescent-kanata-bridlewood
Contact Us
Contact us for more information
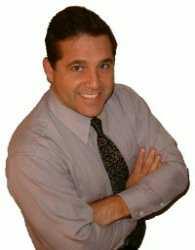
Joseph Forte
Broker
www.josephforte.ca
1723 Carling Avenue, Suite 1
Ottawa, Ontario K2A 1C8
(613) 725-1171
(613) 725-3323
www.teamrealty.ca

