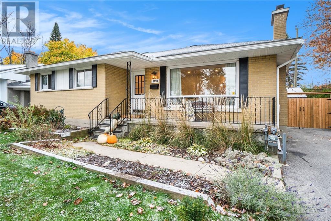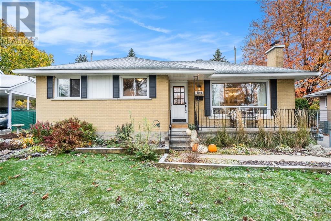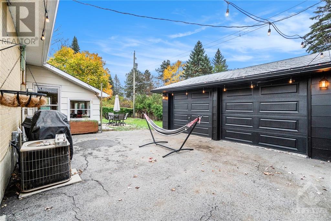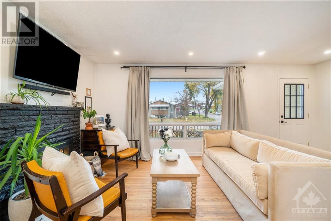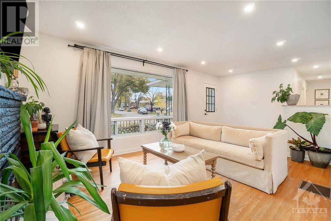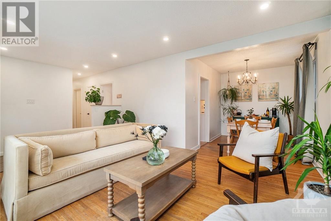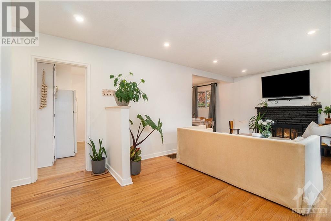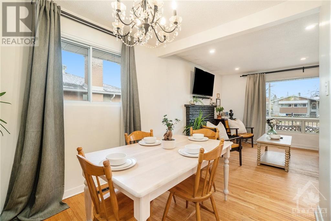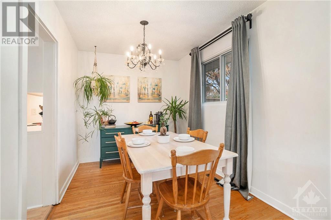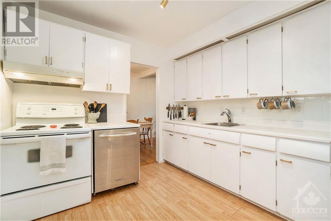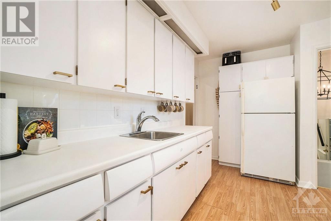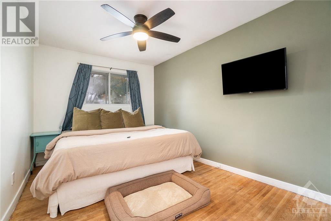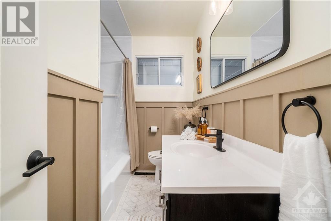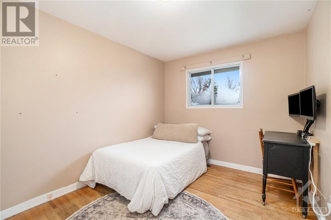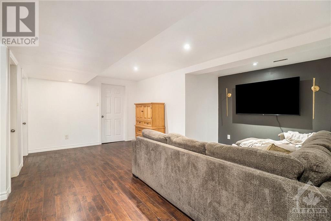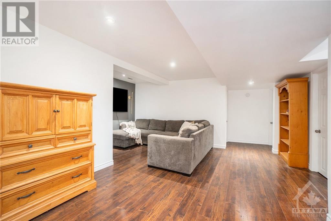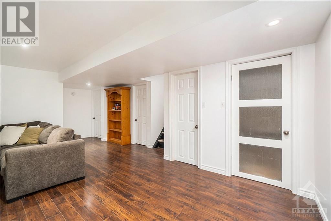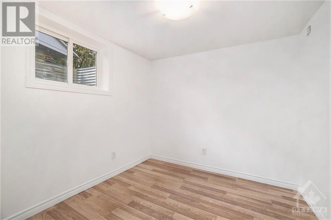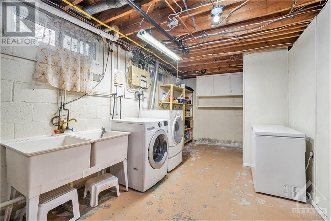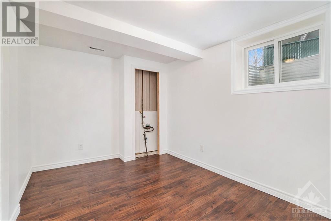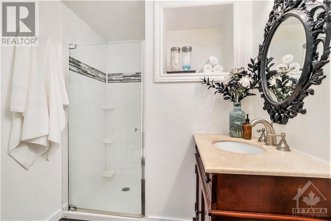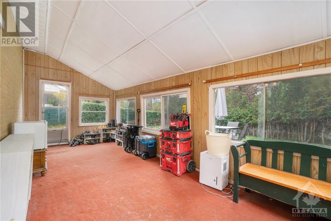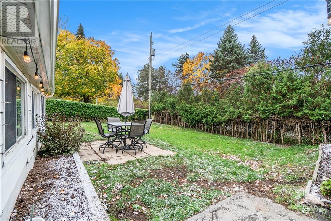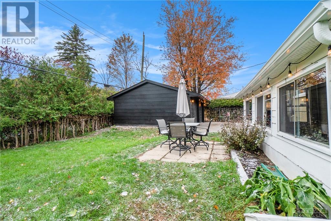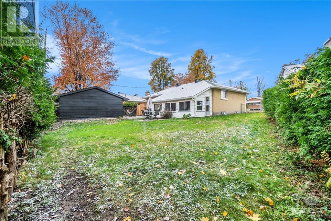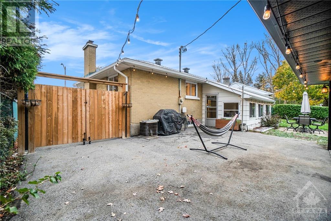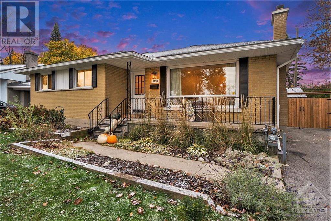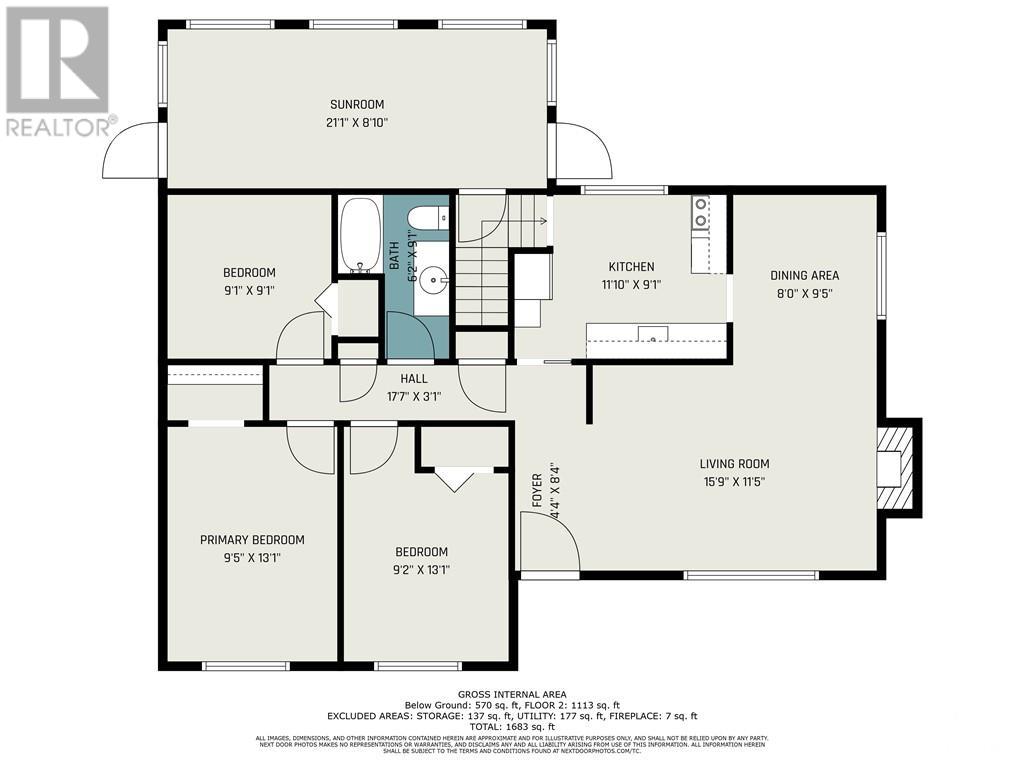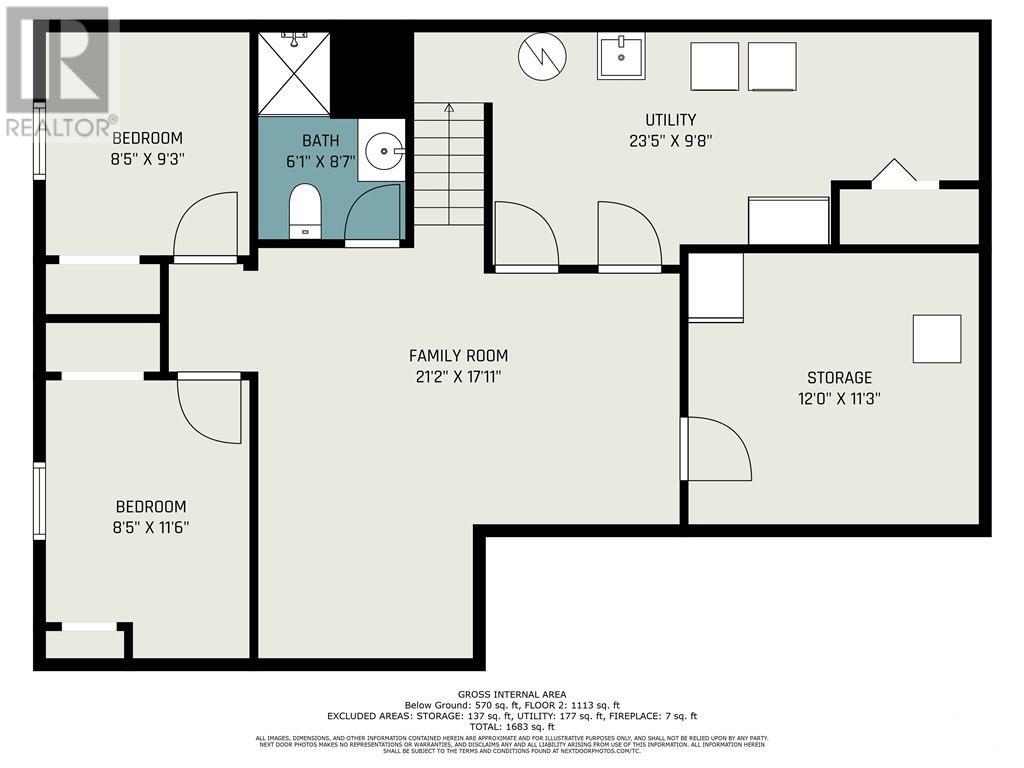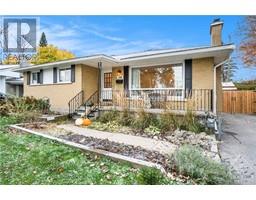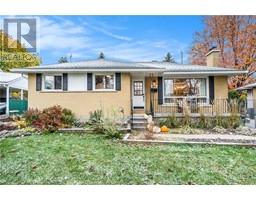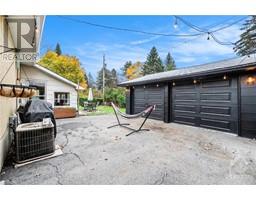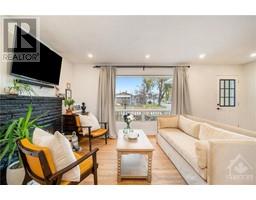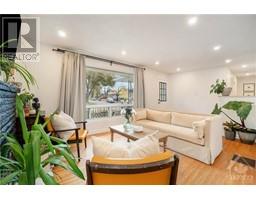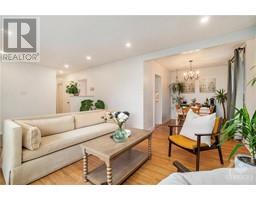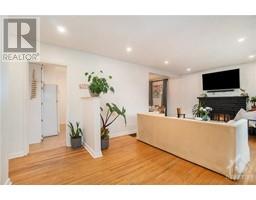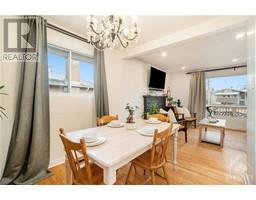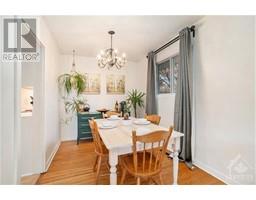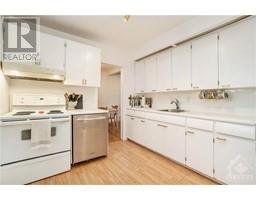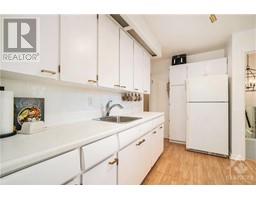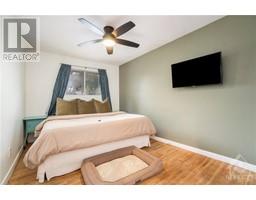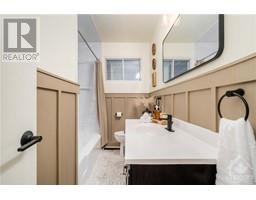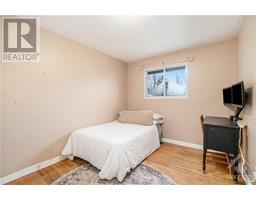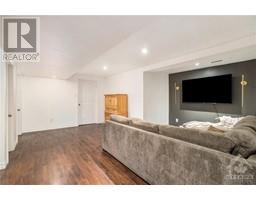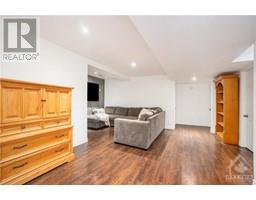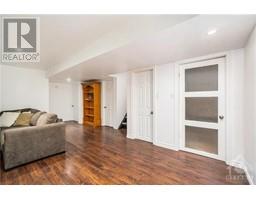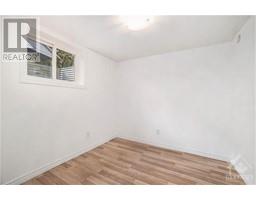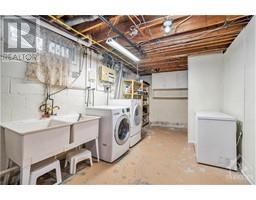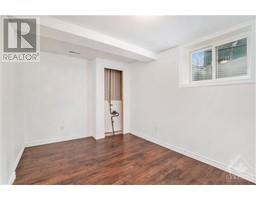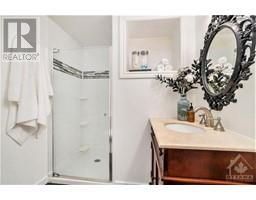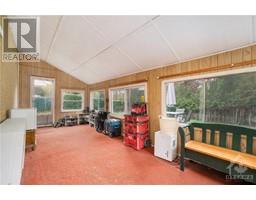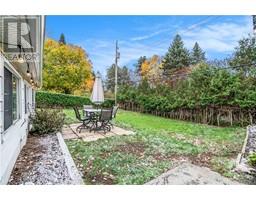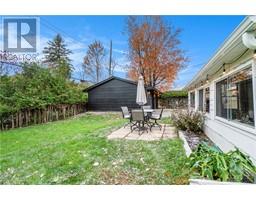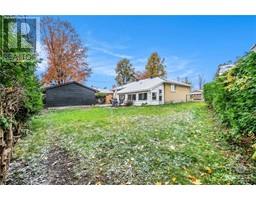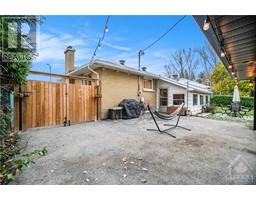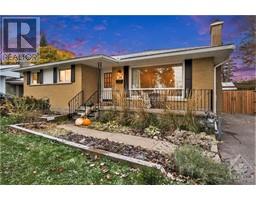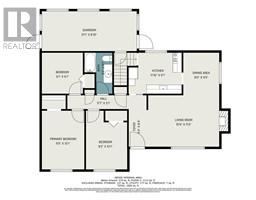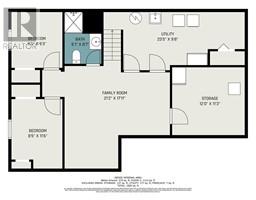1290 Adirondack Drive Ottawa, Ontario K2C 2V3
$724,900
What a location! What a home! What an opportunity! Please come by quickly, as this gem may slip right past you in the blink of an eye!!!. No rear neighbours, minutes to great shopping, Algonquin College, the LRT, Queensway Carleton Hospital & the 417. This home is MONEY Honey! A great-looking bungalow with a fabulous layout plus a RARE 2-CAR GARAGE! Included - an oversized fully fenced lot, a large sun/mudroom, a front porch to relax on, hardwood floors, a spacious layout PLUS an entrance to a lower level that offers endless potential!! Multi-generational living or perhaps a mortgage helper? Investors come to take a peek. Friends stop renting & start owning cooperatively..... this is the place to start. Families do you want a neighbourhood to call your own??? Well, we believe this is the one. Come one come all & take a peek. We can get you in here to have your very own home for the Holidays! (id:50133)
Open House
This property has open houses!
2:00 pm
Ends at:4:00 pm
Property Details
| MLS® Number | 1367517 |
| Property Type | Single Family |
| Neigbourhood | Kenson Park |
| Amenities Near By | Public Transit, Recreation Nearby, Shopping |
| Community Features | Family Oriented |
| Features | Automatic Garage Door Opener |
| Parking Space Total | 4 |
Building
| Bathroom Total | 2 |
| Bedrooms Above Ground | 3 |
| Bedrooms Below Ground | 2 |
| Bedrooms Total | 5 |
| Appliances | Refrigerator, Dishwasher, Dryer, Hood Fan, Stove, Washer |
| Architectural Style | Bungalow |
| Basement Development | Partially Finished |
| Basement Type | Full (partially Finished) |
| Constructed Date | 1956 |
| Construction Style Attachment | Detached |
| Cooling Type | Central Air Conditioning |
| Exterior Finish | Brick |
| Fixture | Drapes/window Coverings |
| Flooring Type | Mixed Flooring, Hardwood |
| Foundation Type | Block |
| Heating Fuel | Natural Gas |
| Heating Type | Forced Air |
| Stories Total | 1 |
| Type | House |
| Utility Water | Municipal Water |
Parking
| Detached Garage |
Land
| Access Type | Highway Access |
| Acreage | No |
| Fence Type | Fenced Yard |
| Land Amenities | Public Transit, Recreation Nearby, Shopping |
| Sewer | Municipal Sewage System |
| Size Depth | 100 Ft |
| Size Frontage | 53 Ft |
| Size Irregular | 53 Ft X 100 Ft (irregular Lot) |
| Size Total Text | 53 Ft X 100 Ft (irregular Lot) |
| Zoning Description | Residential |
Rooms
| Level | Type | Length | Width | Dimensions |
|---|---|---|---|---|
| Lower Level | Bedroom | 9'3" x 8'5" | ||
| Lower Level | Bedroom | 11'6" x 8'5" | ||
| Lower Level | Family Room | 21'2" x 17'11" | ||
| Lower Level | Storage | 12'0" x 11'3" | ||
| Lower Level | Utility Room | 23'5" x 9'8" | ||
| Lower Level | Full Bathroom | 8'7" x 6'1" | ||
| Main Level | Foyer | 8'4" x 4'4" | ||
| Main Level | Living Room | 15'9" x 11'5" | ||
| Main Level | Dining Room | 9'5" x 8'0" | ||
| Main Level | Kitchen | 11'0" x 9'1" | ||
| Main Level | Primary Bedroom | 13'1" x 9'5" | ||
| Main Level | Bedroom | 13'1" x 9'2" | ||
| Main Level | Bedroom | 9'1" x 9'1" | ||
| Main Level | Sunroom | 21'1" x 8'10" | ||
| Main Level | Full Bathroom | 9'1" x 6'2" |
https://www.realtor.ca/real-estate/26240382/1290-adirondack-drive-ottawa-kenson-park
Contact Us
Contact us for more information

Marnie Bennett
Broker of Record
www.bennettpros.com/
www.facebook.com/BennettPropertyShop/
www.linkedin.com/company/bennett-real-estate-professionals/
twitter.com/Bennettpros
1194 Carp Rd
Ottawa, Ontario K2S 1B9
(613) 233-8606
(613) 383-0388

Megan Niebergall
Salesperson
www.bennettpros.com
1194 Carp Rd
Ottawa, Ontario K2S 1B9
(613) 233-8606
(613) 383-0388

Therese Catana
Salesperson
www.bennettpros.com
1194 Carp Rd
Ottawa, Ontario K2S 1B9
(613) 233-8606
(613) 383-0388

