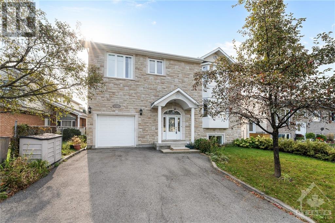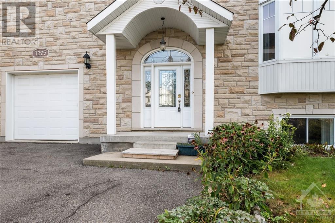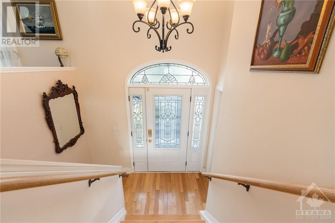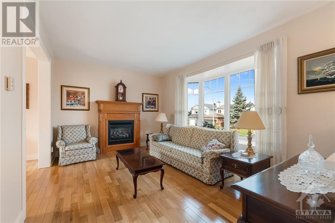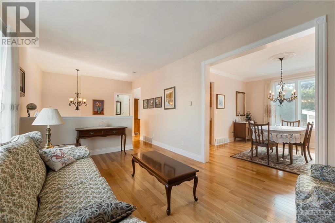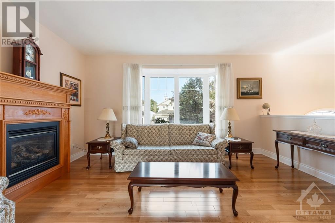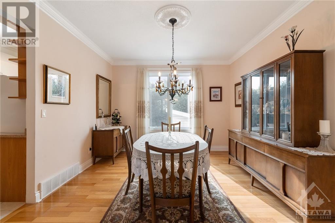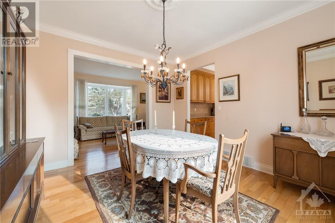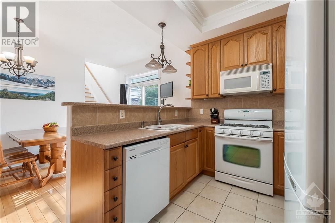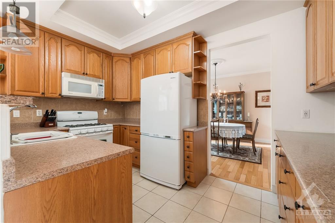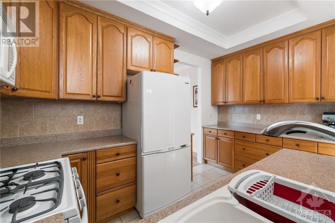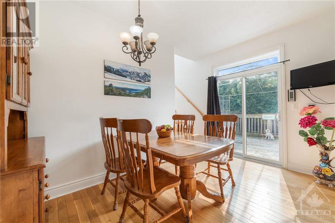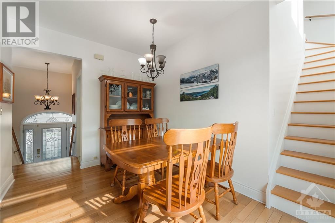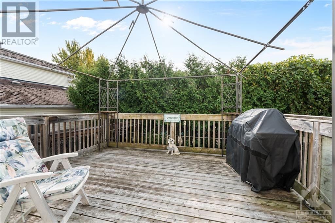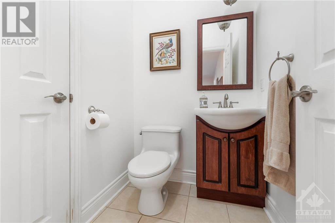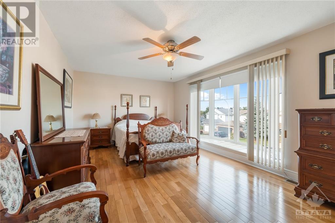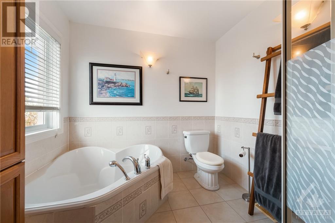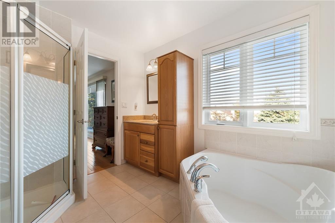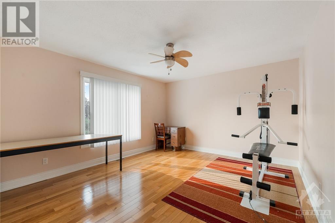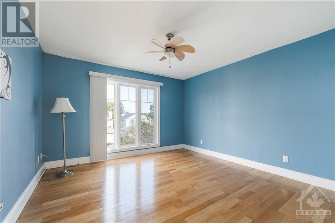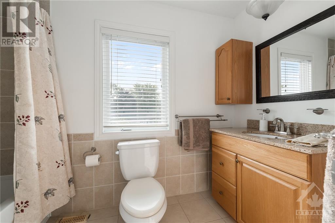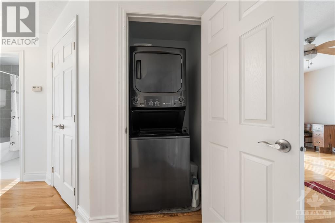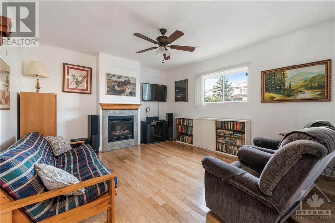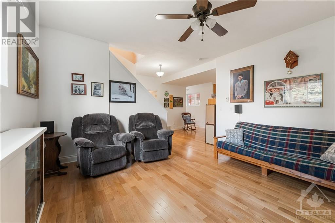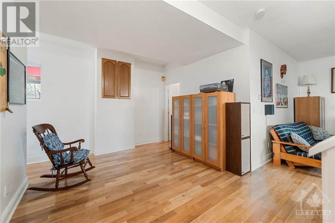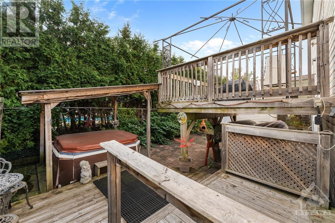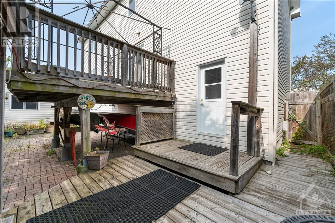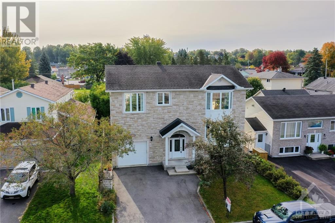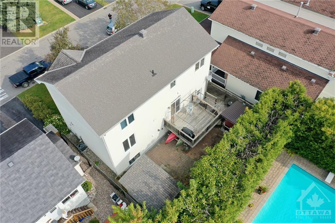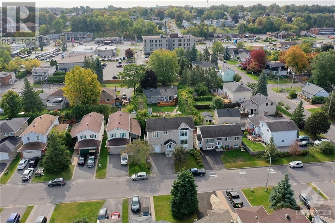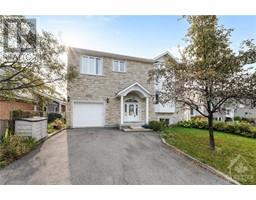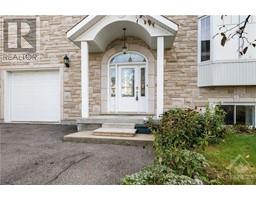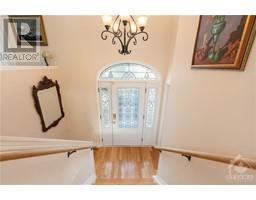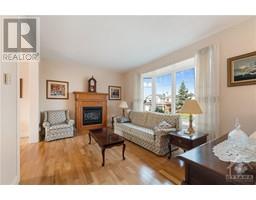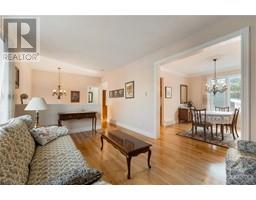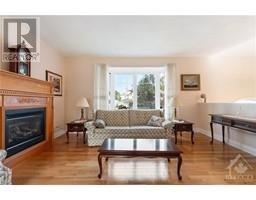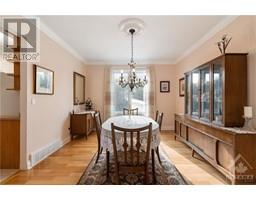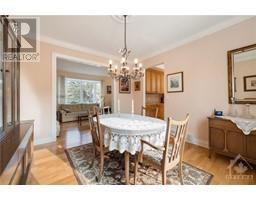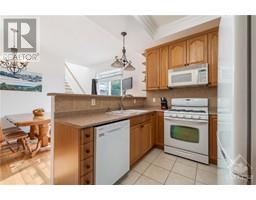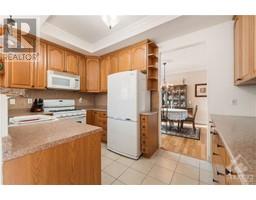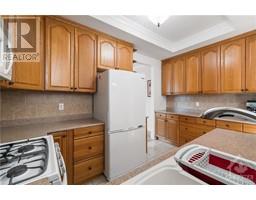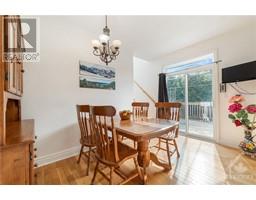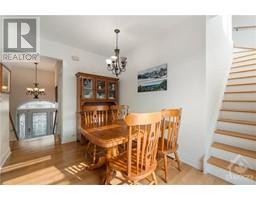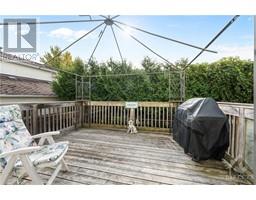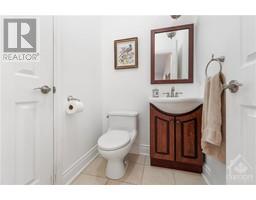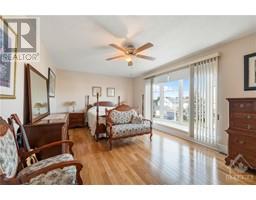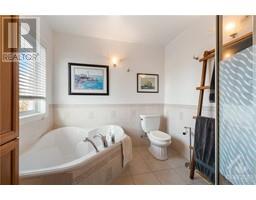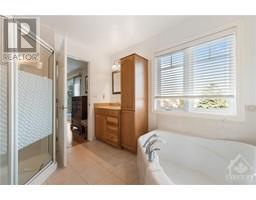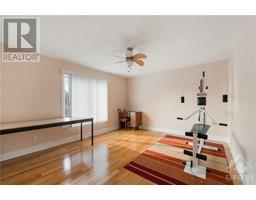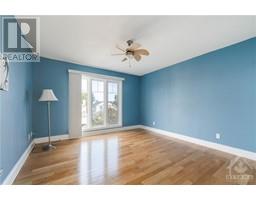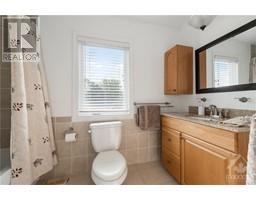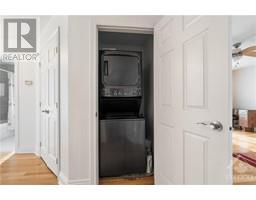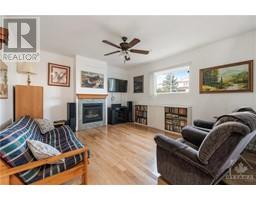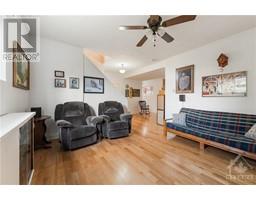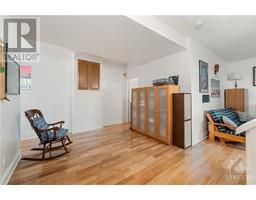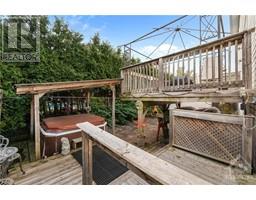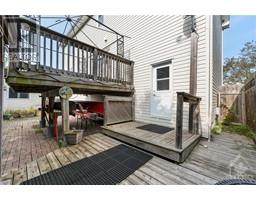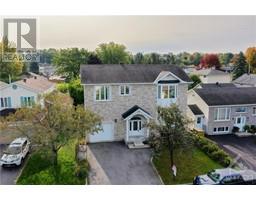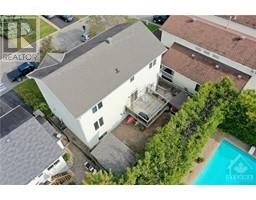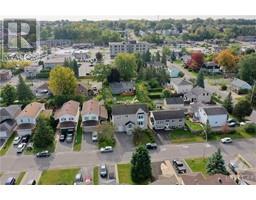1295 Joseph Drouin Avenue Orleans, Ontario K1C 7B1
$849,900
Truly one-of-a-kind custom built home with beautiful finishes throughout! Located on a quiet street walking distance to parks & amenities, and just a few minutes from the highway and future o-train station, this stunning executive home offers 9' ceilings, a functional layout with gleaming hardwood floors on all levels, a partial bathroom, a spacious living room filled with natural light with cozy gas fireplace, a formal dining room with access to the kitchen with oak cabinets, ample of counter & cabinet space, a convenient eating area with patio doors to the sizeable deck, perfect to entertain. Upstairs is the massive primary bedroom with 4 piece ensuite & WIC, 2 generous size secondary bedrooms both with large closets & laundry area. The fully finished basement also offers 9' ceilings, a bright family room, a den/office, full bathroom, access to the garage with 12' ceilings & storage and access to the yard with hot tub and shed with hydro! A must see! 24 Hrs Irrevocable on all offers. (id:50133)
Property Details
| MLS® Number | 1362804 |
| Property Type | Single Family |
| Neigbourhood | Convent Glen South |
| Amenities Near By | Public Transit, Recreation Nearby, Shopping |
| Community Features | Family Oriented |
| Parking Space Total | 5 |
| Structure | Deck, Patio(s) |
Building
| Bathroom Total | 4 |
| Bedrooms Below Ground | 3 |
| Bedrooms Total | 3 |
| Appliances | Refrigerator, Dishwasher, Dryer, Stove, Washer, Blinds |
| Basement Development | Finished |
| Basement Type | Full (finished) |
| Constructed Date | 2008 |
| Construction Material | Wood Frame |
| Construction Style Attachment | Detached |
| Cooling Type | Central Air Conditioning |
| Exterior Finish | Stone, Vinyl |
| Fixture | Drapes/window Coverings |
| Flooring Type | Hardwood, Tile |
| Foundation Type | Poured Concrete |
| Half Bath Total | 1 |
| Heating Fuel | Natural Gas |
| Heating Type | Forced Air |
| Stories Total | 2 |
| Type | House |
| Utility Water | Municipal Water |
Parking
| Attached Garage | |
| Inside Entry | |
| Surfaced |
Land
| Acreage | No |
| Fence Type | Fenced Yard |
| Land Amenities | Public Transit, Recreation Nearby, Shopping |
| Sewer | Municipal Sewage System |
| Size Depth | 65 Ft ,10 In |
| Size Frontage | 49 Ft ,11 In |
| Size Irregular | 49.94 Ft X 65.83 Ft |
| Size Total Text | 49.94 Ft X 65.83 Ft |
| Zoning Description | Residential |
Rooms
| Level | Type | Length | Width | Dimensions |
|---|---|---|---|---|
| Second Level | Primary Bedroom | 19'4" x 11'8" | ||
| Second Level | Other | Measurements not available | ||
| Second Level | 4pc Ensuite Bath | 9'5" x 8'0" | ||
| Second Level | Bedroom | 12'5" x 12'3" | ||
| Second Level | Bedroom | 13'9" x 12'5" | ||
| Second Level | Full Bathroom | Measurements not available | ||
| Basement | Full Bathroom | Measurements not available | ||
| Basement | Family Room | 16'8" x 11'2" | ||
| Basement | Office | 11'5" x 9'4" | ||
| Main Level | Foyer | 8'7" x 7'7" | ||
| Main Level | Living Room | 15'8" x 11'2" | ||
| Main Level | Dining Room | 12'9" x 11'8" | ||
| Main Level | Kitchen | 13'0" x 8'6" | ||
| Main Level | Eating Area | 13'1" x 8'7" | ||
| Main Level | Partial Bathroom | 5'1" x 4'5" |
https://www.realtor.ca/real-estate/26113144/1295-joseph-drouin-avenue-orleans-convent-glen-south
Contact Us
Contact us for more information

Mathieu Gignac
Salesperson
2148 Carling Ave., Units 5 & 6
Ottawa, ON K2A 1H1
(613) 829-1818
(613) 829-3223
www.kwintegrity.ca

