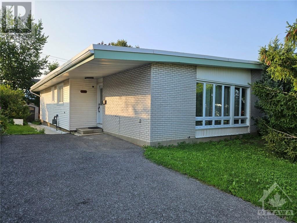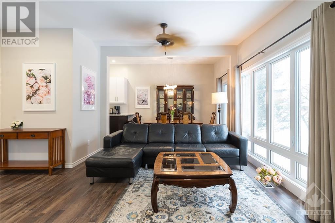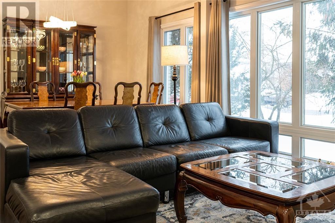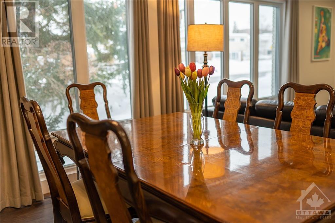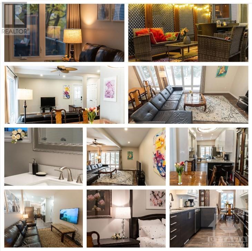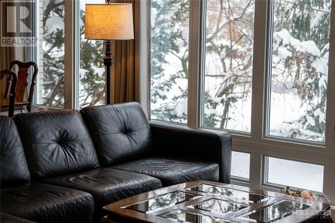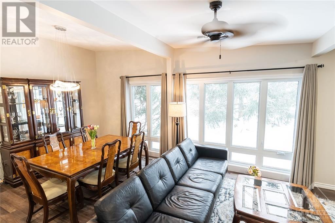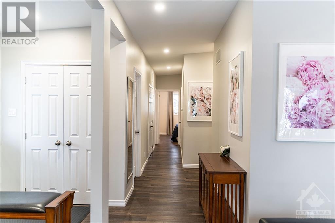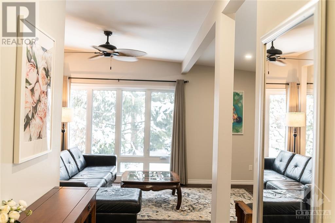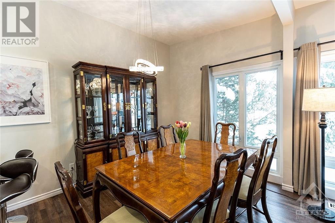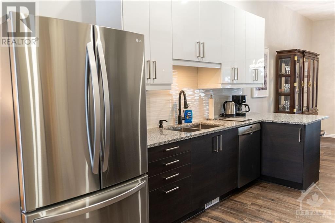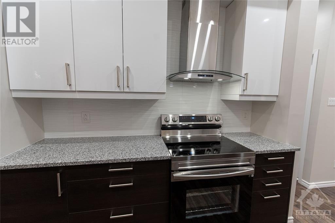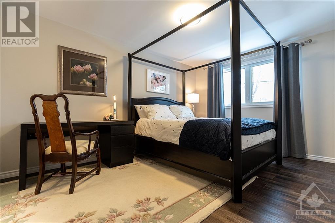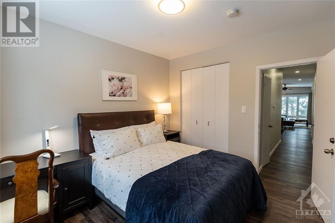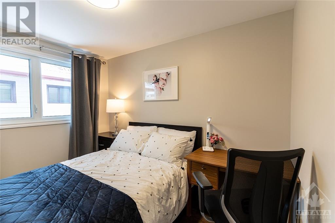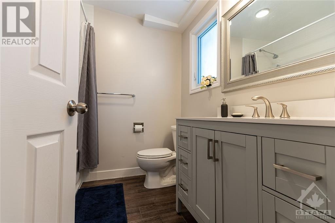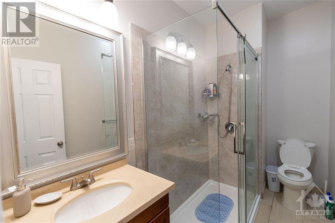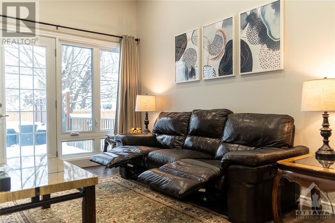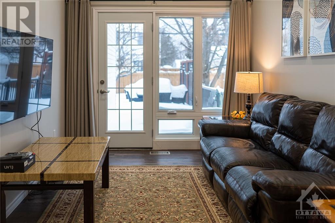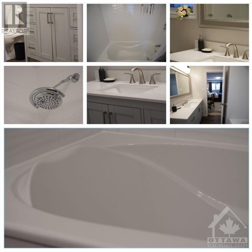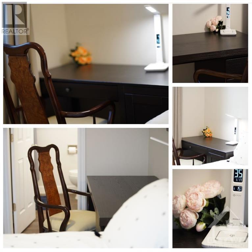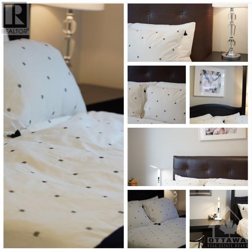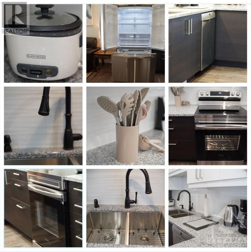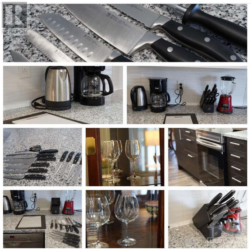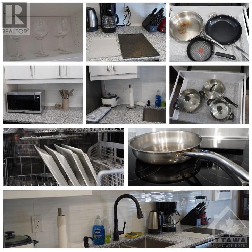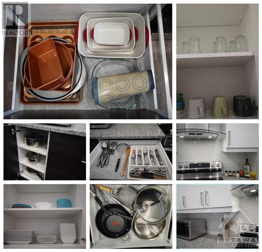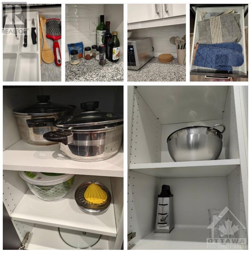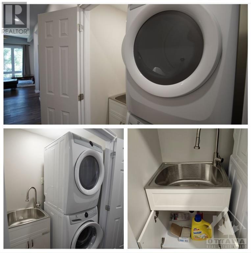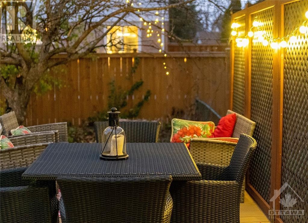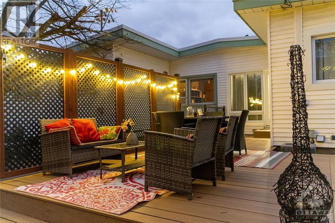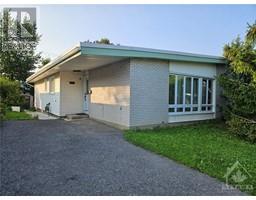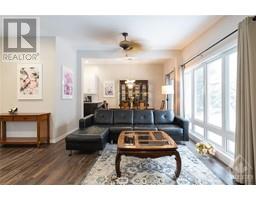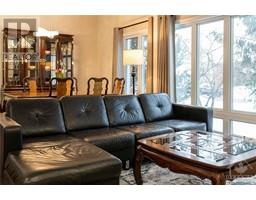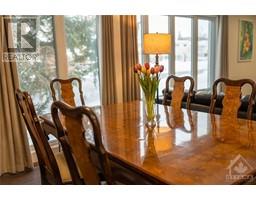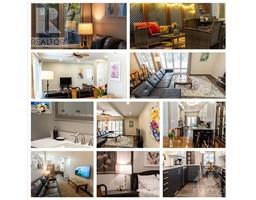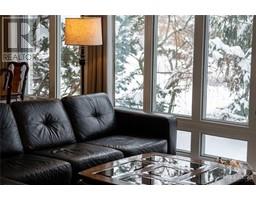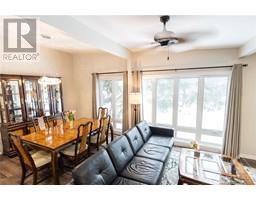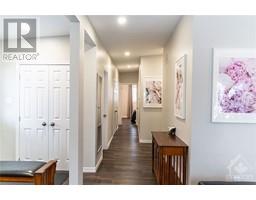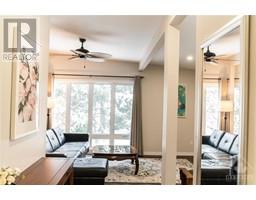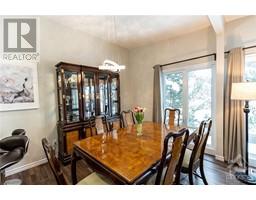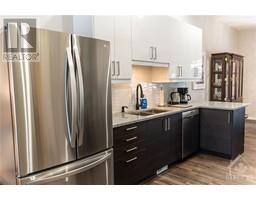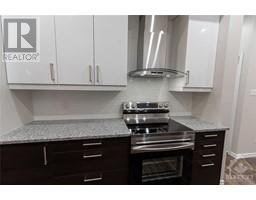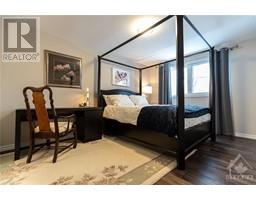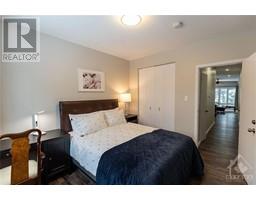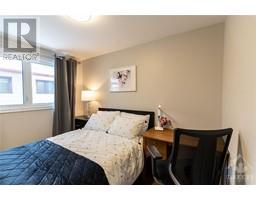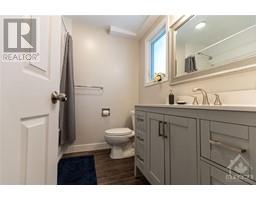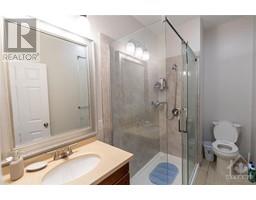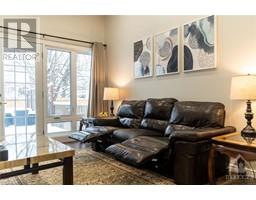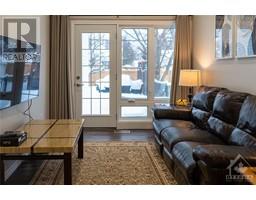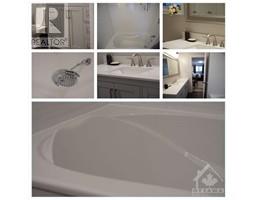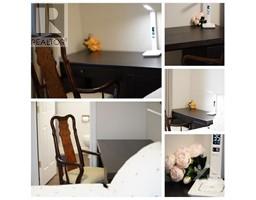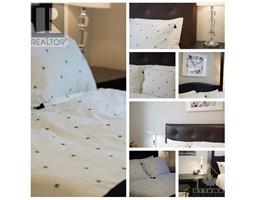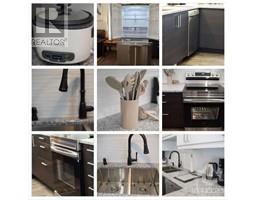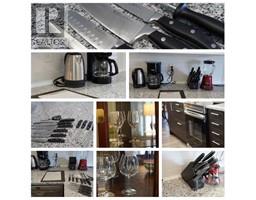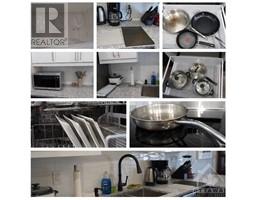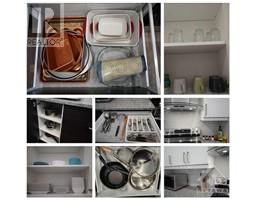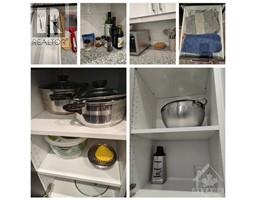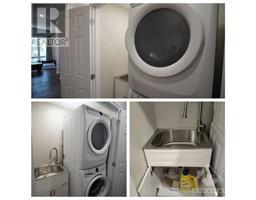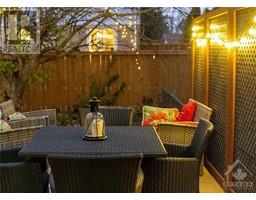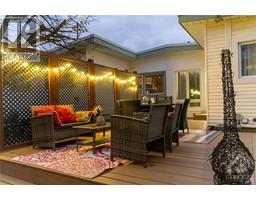1295 Meadowlands Drive E Ottawa, Ontario K2E 6K4
$4,200 Monthly
Executive fully furnished 3-bedroom bungalow with a private backyard! All amenities and high-end furnishings are included as pictured, just like a luxury hotel! Recently renovated to the highest standards with stunning open-concept layout. Bright interior with wonderful views from every corner of the house. High ceiling, spacious living and dining rooms with floor to ceiling windows. Cozy family room overlooks a fenced backyard with a large deck and mature trees. Two brand-new Samsung 55in TVs in the family and living room for entertainment. Modern kitchen includes new SS appliances, granite countertops and high-gloss white cabinets, fully stocked and ready for all your cooking needs. Each bedroom features a desk and chair, perfect for remote work. Two full bathrooms have either a soaker tub or walk-in shower. All rooms are on the main level, great for mobility! Centrally located with quick access to public transit, highway 417, only minutes from downtown, airport or Civic Hospital. (id:50133)
Property Details
| MLS® Number | 1354008 |
| Property Type | Single Family |
| Neigbourhood | Skyline |
| Parking Space Total | 3 |
Building
| Bathroom Total | 2 |
| Bedrooms Above Ground | 3 |
| Bedrooms Total | 3 |
| Amenities | Laundry - In Suite |
| Appliances | Refrigerator, Dishwasher, Dryer, Stove, Washer |
| Architectural Style | Bungalow |
| Basement Development | Unfinished |
| Basement Features | Low |
| Basement Type | Unknown (unfinished) |
| Construction Style Attachment | Semi-detached |
| Cooling Type | Central Air Conditioning |
| Exterior Finish | Brick, Siding |
| Flooring Type | Hardwood, Laminate, Linoleum |
| Heating Fuel | Natural Gas |
| Heating Type | Forced Air |
| Stories Total | 1 |
| Type | House |
| Utility Water | Municipal Water |
Parking
| Surfaced |
Land
| Acreage | No |
| Sewer | Municipal Sewage System |
| Size Depth | 107 Ft |
| Size Frontage | 37 Ft ,6 In |
| Size Irregular | 37.5 Ft X 107 Ft |
| Size Total Text | 37.5 Ft X 107 Ft |
| Zoning Description | Residential |
Rooms
| Level | Type | Length | Width | Dimensions |
|---|---|---|---|---|
| Main Level | Living Room | 15'0" x 12'0" | ||
| Main Level | Dining Room | 12'0" x 9'0" | ||
| Main Level | Kitchen | 13'0" x 9'0" | ||
| Main Level | Family Room | 13'0" x 9'0" | ||
| Main Level | Primary Bedroom | 15'0" x 10'0" | ||
| Main Level | Bedroom | 11'6" x 10'0" | ||
| Main Level | Bedroom | 10'0" x 8'0" | ||
| Main Level | 3pc Ensuite Bath | 7'0" x 7'0" | ||
| Main Level | 3pc Bathroom | 10'0" x 5'0" | ||
| Main Level | Foyer | 11'0" x 6'0" |
https://www.realtor.ca/real-estate/25972655/1295-meadowlands-drive-e-ottawa-skyline
Contact Us
Contact us for more information
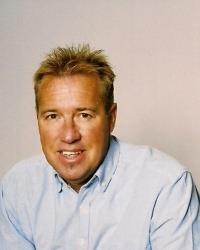
Gilles Menard
Broker of Record
ziglu.com
www.facebook.com/ziglu
ca.linkedin.com/in/ziglu
TWITTER.COM/ziglu
805 - 1035 Bank Street
Ottawa, Ontario K1S 5K3
(613) 714-2211

