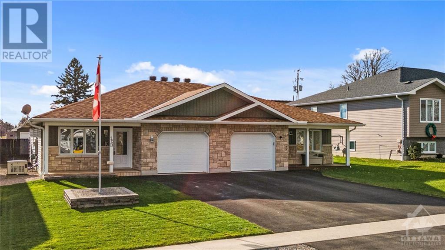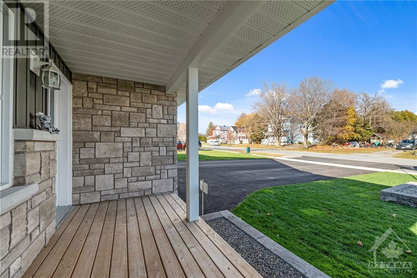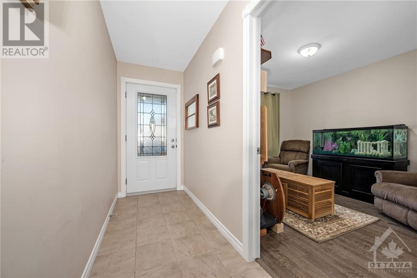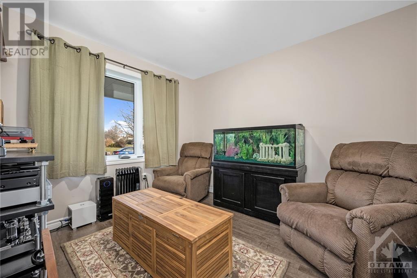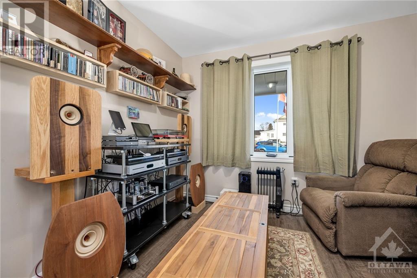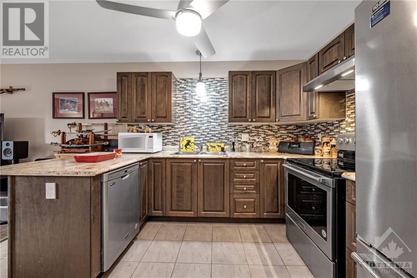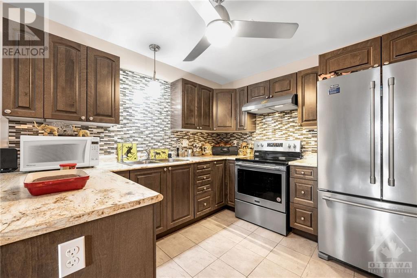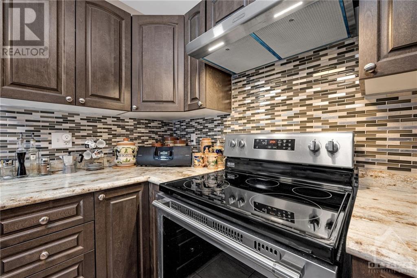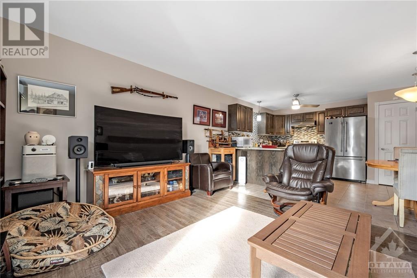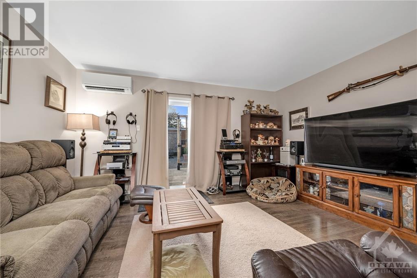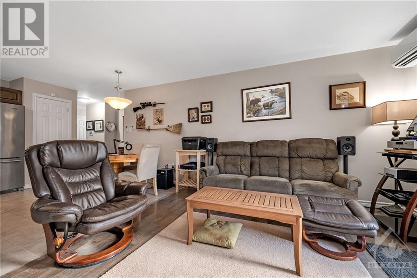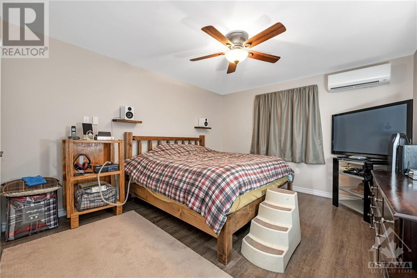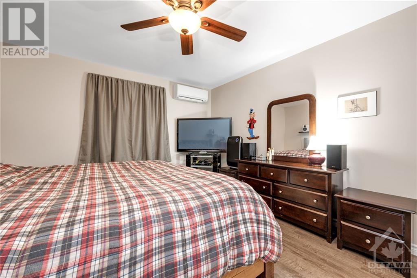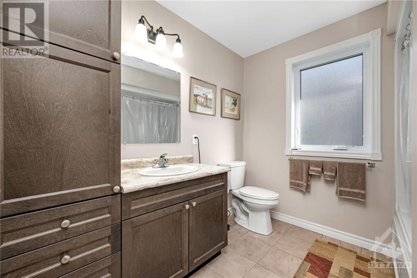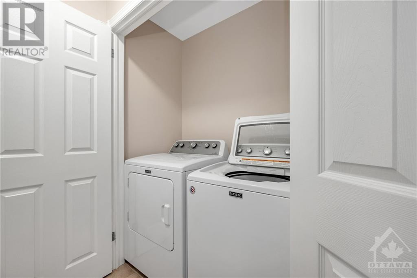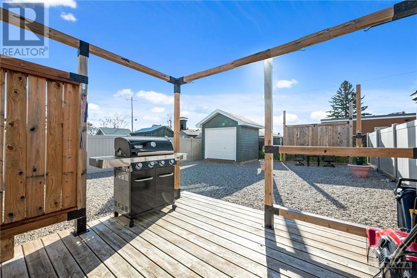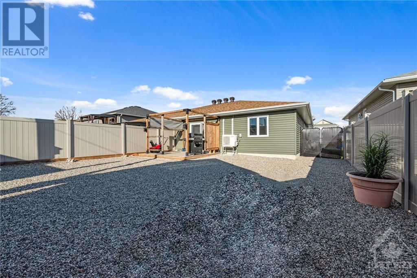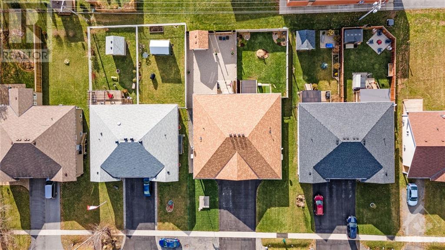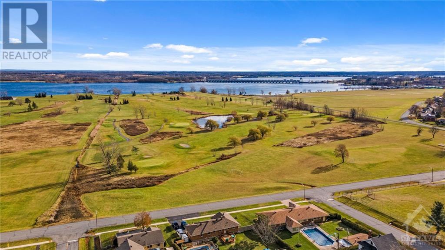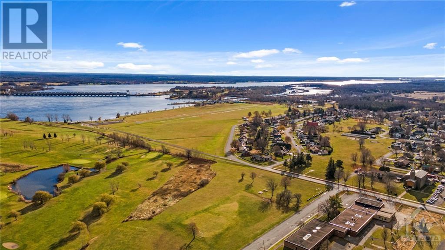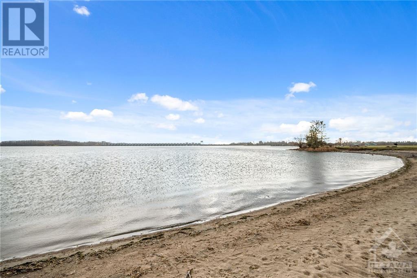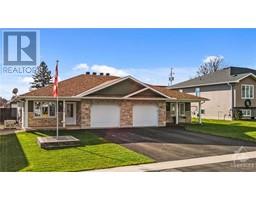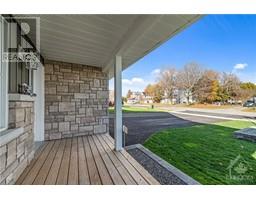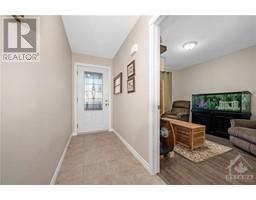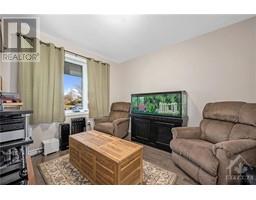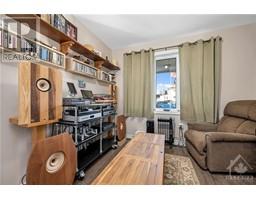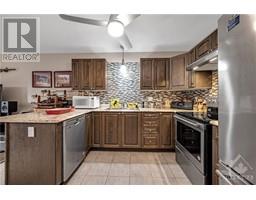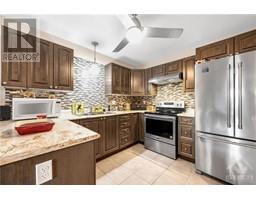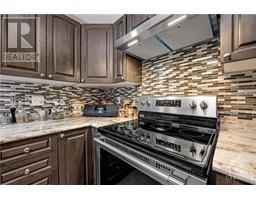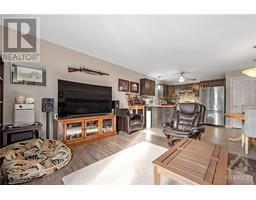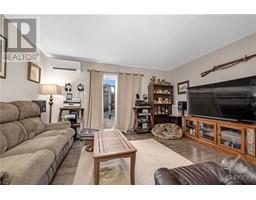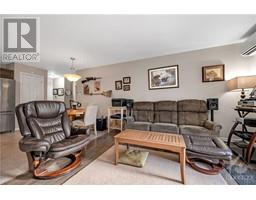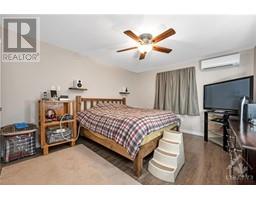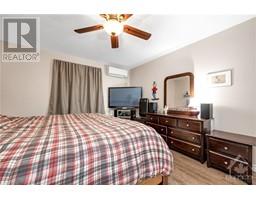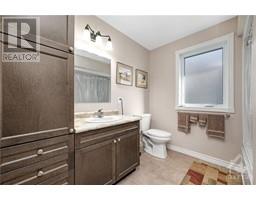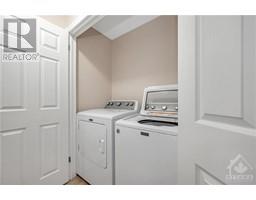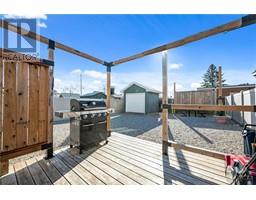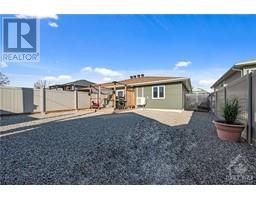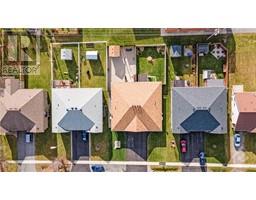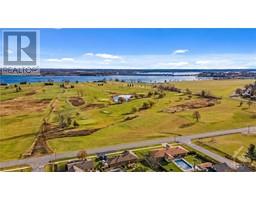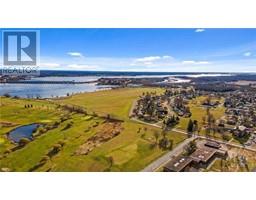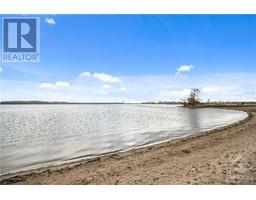12b Charles Street Iroquois, Ontario K0E 1K0
$379,900
Welcome to this charming semi-detached bungalow (slab-on-grade/no basement) with over $47K in upgrades! Beautiful curb appeal begins with gorgeous century stone on the front exterior, a manicured front lawn w/irrigation system, a flagpole and a front porch to enjoy your morning coffee. Open-concept living/dining and kitchen with a patio door leading to a fenced, maintenance-free back deck and yard with an oversized shed. The functionally designed kitchen is furnished w/maple cabinetry, breakfast bar, pantry and S/S appliances. The large primary bedroom overlooks the backyard, and the second bedroom overlooks the front. Heat pump and radiant heat flooring throughout. A gas generator will keep the entire home running in the event of a power outage, a large storage closet for seasonal items and belongings and the single car garage is equipped with plenty of additional power outlets. Walking distance to the grocery store, bank, post office, schools, beach, golf course, restaurants & LCBO. (id:50133)
Property Details
| MLS® Number | 1369966 |
| Property Type | Single Family |
| Neigbourhood | Iroquois |
| Amenities Near By | Golf Nearby, Water Nearby |
| Features | Flat Site, Automatic Garage Door Opener |
| Parking Space Total | 2 |
| Road Type | Paved Road |
| Storage Type | Storage Shed |
| Structure | Deck |
Building
| Bathroom Total | 1 |
| Bedrooms Above Ground | 2 |
| Bedrooms Total | 2 |
| Appliances | Refrigerator, Dishwasher, Dryer, Hood Fan, Stove, Washer |
| Architectural Style | Bungalow |
| Basement Development | Not Applicable |
| Basement Features | Slab |
| Basement Type | None (not Applicable) |
| Constructed Date | 2017 |
| Construction Style Attachment | Semi-detached |
| Cooling Type | Heat Pump, Air Exchanger |
| Exterior Finish | Stone, Vinyl |
| Flooring Type | Laminate, Tile |
| Heating Type | Heat Pump |
| Stories Total | 1 |
| Type | House |
| Utility Water | Municipal Water |
Parking
| Attached Garage |
Land
| Acreage | No |
| Fence Type | Fenced Yard |
| Land Amenities | Golf Nearby, Water Nearby |
| Sewer | Municipal Sewage System |
| Size Depth | 150 Ft |
| Size Frontage | 35 Ft |
| Size Irregular | 35 Ft X 150 Ft |
| Size Total Text | 35 Ft X 150 Ft |
| Zoning Description | Residential |
Rooms
| Level | Type | Length | Width | Dimensions |
|---|---|---|---|---|
| Main Level | Foyer | Measurements not available | ||
| Main Level | Kitchen | 12'6" x 6'11" | ||
| Main Level | Living Room | 15'4" x 13'0" | ||
| Main Level | Eating Area | Measurements not available | ||
| Main Level | Primary Bedroom | 15'5" x 12'8" | ||
| Main Level | 4pc Bathroom | Measurements not available | ||
| Main Level | Bedroom | 10'5" x 9'11" | ||
| Main Level | Storage | 5'5" x 4'9" | ||
| Main Level | Laundry Room | Measurements not available | ||
| Main Level | Utility Room | Measurements not available |
https://www.realtor.ca/real-estate/26306874/12b-charles-street-iroquois-iroquois
Contact Us
Contact us for more information

Geoff Walker
Salesperson
www.walkerottawa.com
www.facebook.com/walkerottawa/
twitter.com/walkerottawa?lang=en
222 Somerset Street W, Unit A
Ottawa, Ontario K2P 0A7
(613) 422-2055
(613) 721-5556
www.walkerottawa.com
Manon Fredette
Salesperson
www.walkerottawa.com
31 Northside Road, Suite 102
Ottawa, Ontario K2H 8S1
(613) 721-5551
(613) 721-5556
www.remaxabsolute.com

