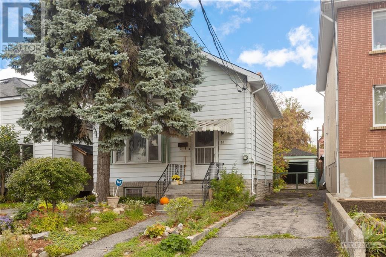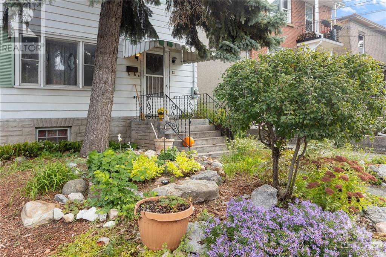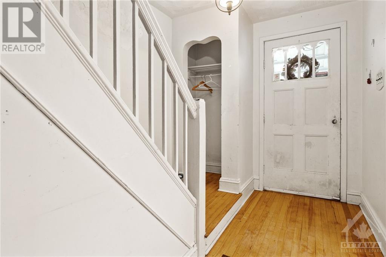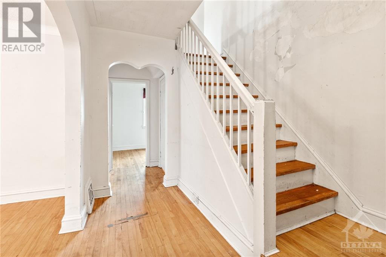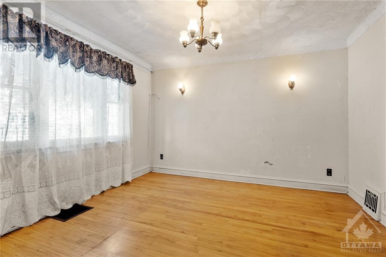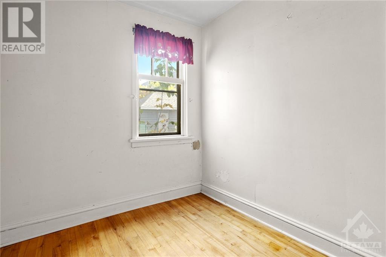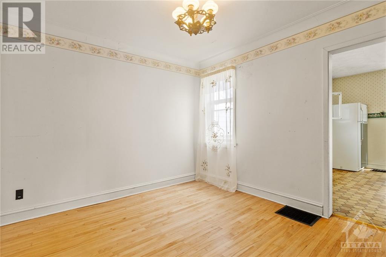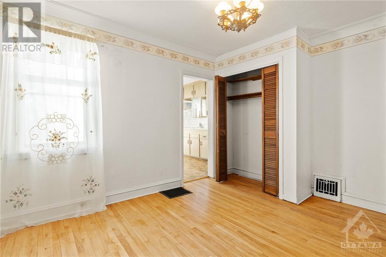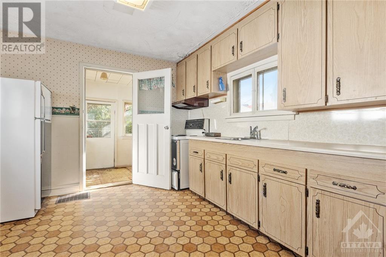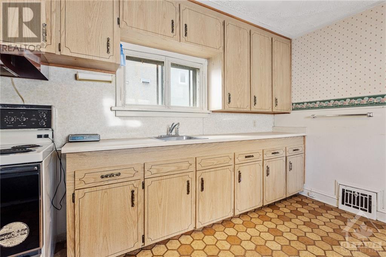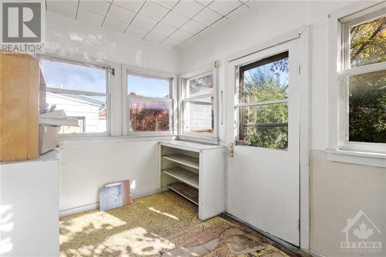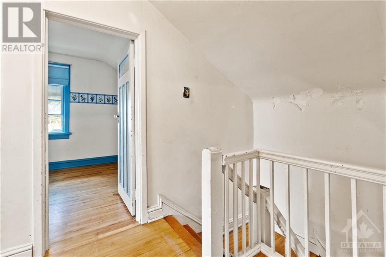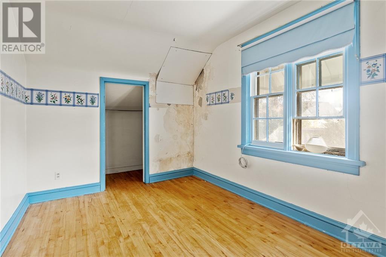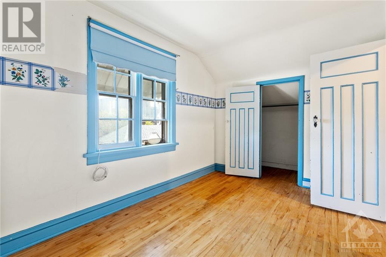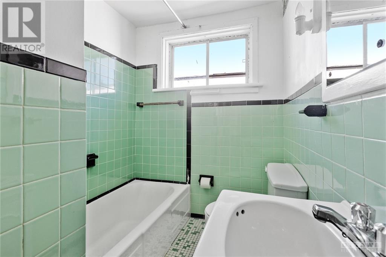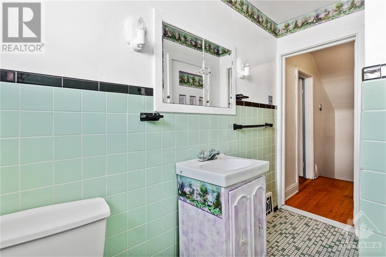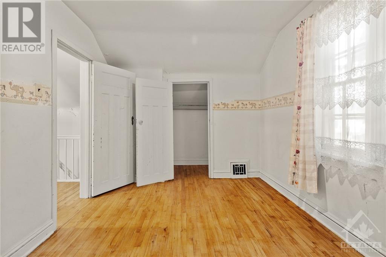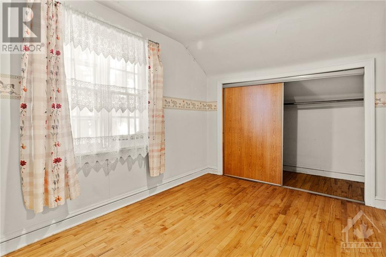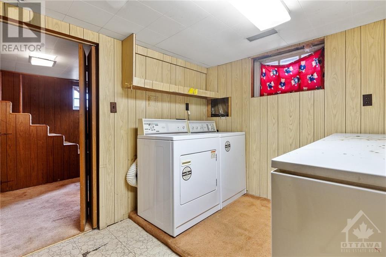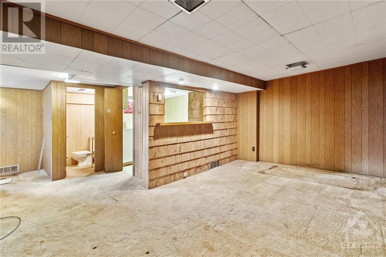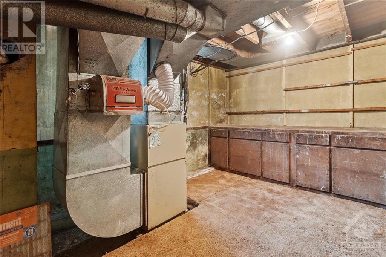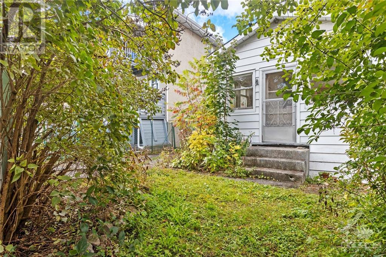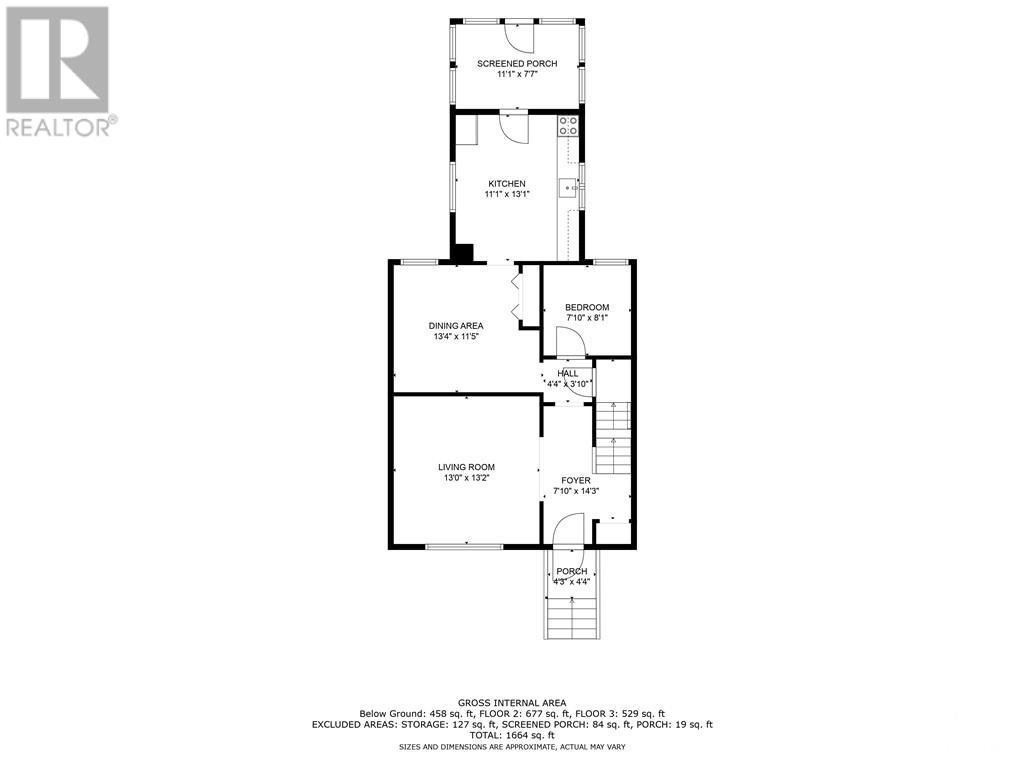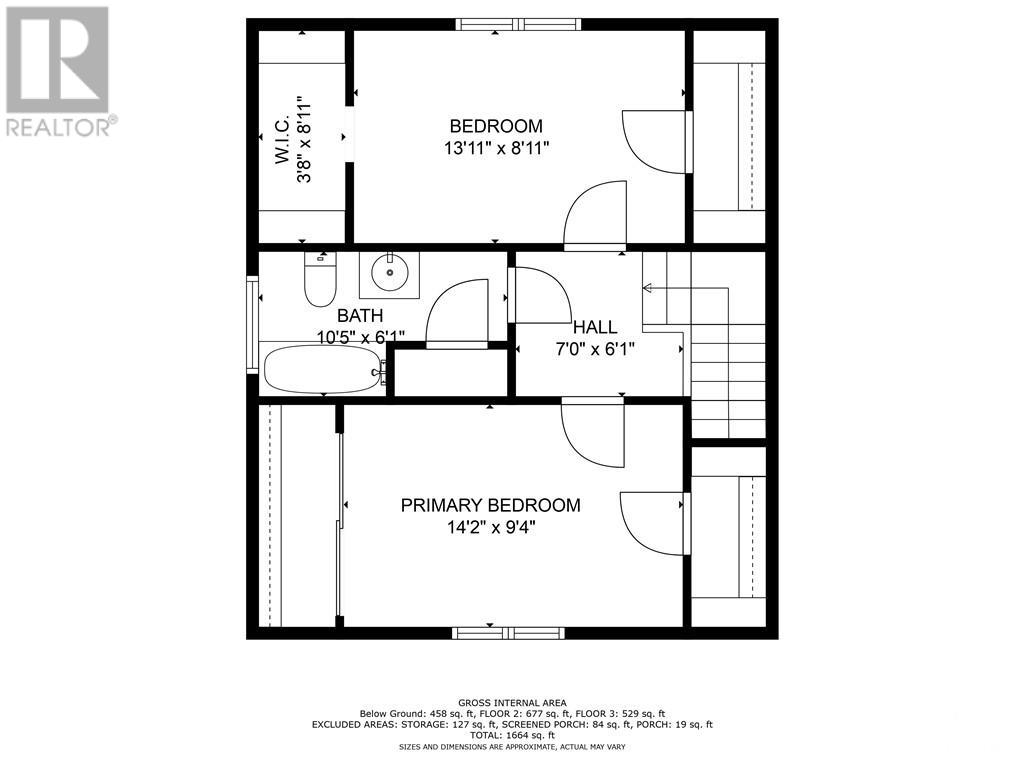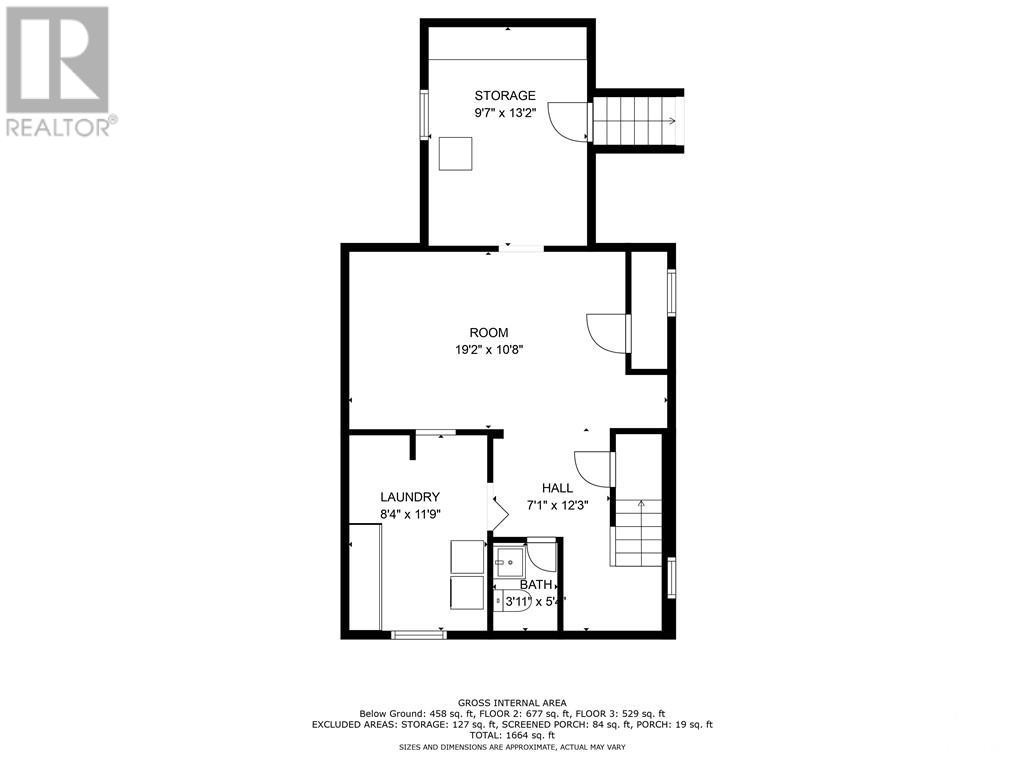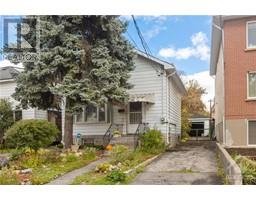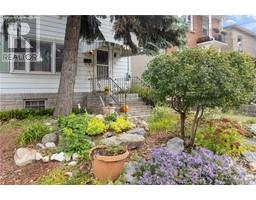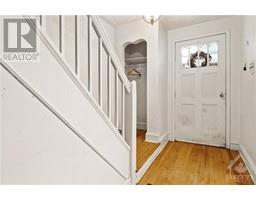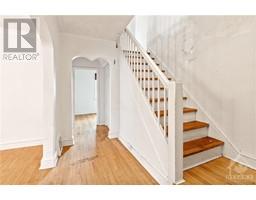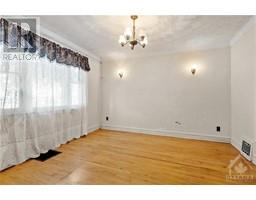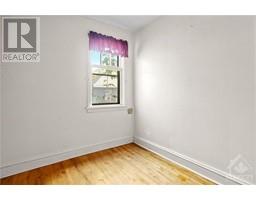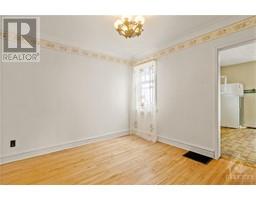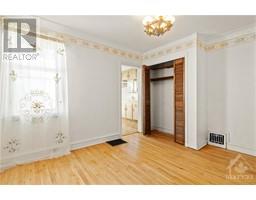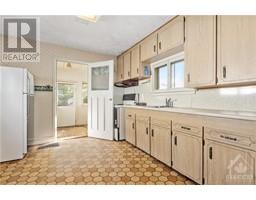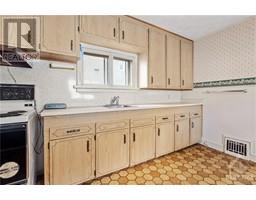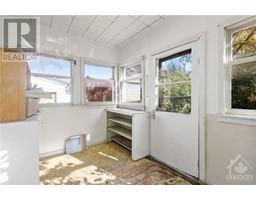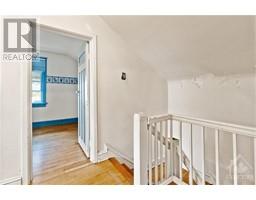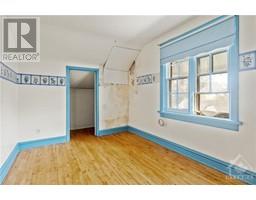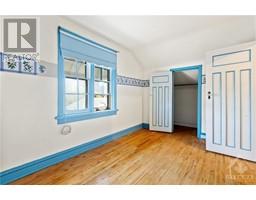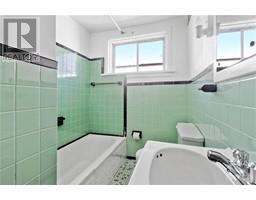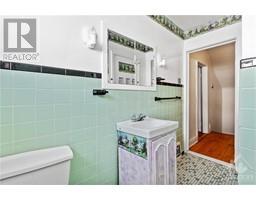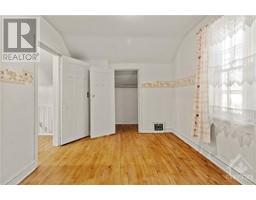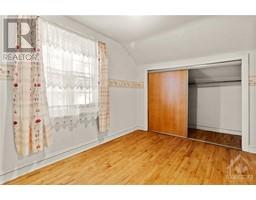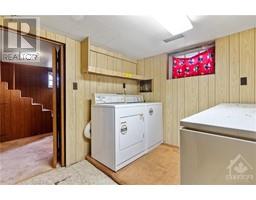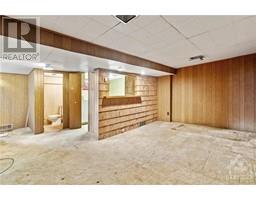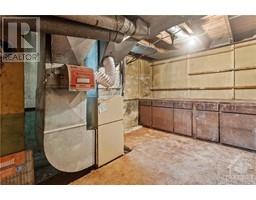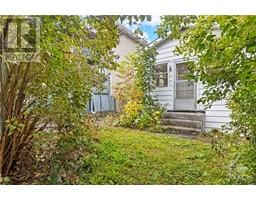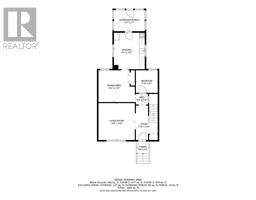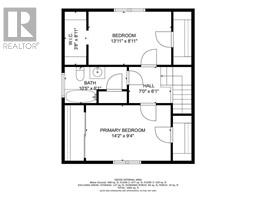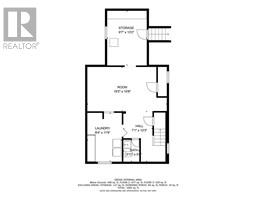13 Pinehurst Avenue Ottawa, Ontario K1Y 1K2
$739,000
Welcome to Pinehurst Street! Situated on a sought-after street in a trendy neighbourhood, this property offers an excellent opportunity for those seeking to maximize it potential. With R4 zoning, the possibilities are extensive. At 33 x 100 ft, this lot provides space for construction of a large rental unit. Investors and developers are able to capitalize on high demand for rentals in the area. With its proximity to downtown and easy access to transit, residents will appreciate the amenities including shops, restaurants and entertainment options. Pinehurst Street itself is known for captivating charm and tranquility. Lined with beautiful trees and well maintained homes, it offers a picturesque setting that residents are proud to call home. The community spirit and friendly atmosphere make this a truly delightful place to live and invest in. Don't miss out on the chance to be part of this thriving and welcoming community! (id:50133)
Property Details
| MLS® Number | 1365397 |
| Property Type | Single Family |
| Neigbourhood | Hintonburg |
| Parking Space Total | 4 |
Building
| Bathroom Total | 2 |
| Bedrooms Above Ground | 2 |
| Bedrooms Total | 2 |
| Appliances | Refrigerator, Dryer, Freezer, Stove, Washer |
| Basement Development | Unfinished |
| Basement Type | Full (unfinished) |
| Constructed Date | 1930 |
| Construction Style Attachment | Detached |
| Cooling Type | Central Air Conditioning |
| Exterior Finish | Siding |
| Flooring Type | Wall-to-wall Carpet, Hardwood, Linoleum |
| Foundation Type | Poured Concrete |
| Half Bath Total | 1 |
| Heating Fuel | Electric |
| Heating Type | Forced Air |
| Stories Total | 2 |
| Type | House |
| Utility Water | Municipal Water |
Parking
| Detached Garage |
Land
| Acreage | No |
| Sewer | Municipal Sewage System |
| Size Depth | 100 Ft |
| Size Frontage | 33 Ft |
| Size Irregular | 33 Ft X 100 Ft |
| Size Total Text | 33 Ft X 100 Ft |
| Zoning Description | R4ub |
Rooms
| Level | Type | Length | Width | Dimensions |
|---|---|---|---|---|
| Second Level | Primary Bedroom | 14'2" x 9'4" | ||
| Second Level | Bedroom | 13'11" x 8'11" | ||
| Second Level | 3pc Bathroom | 10'5" x 6'1" | ||
| Second Level | Other | 8'11" x 3'8" | ||
| Basement | Laundry Room | 11'9" x 8'4" | ||
| Basement | 2pc Bathroom | 5'4" x 3'11" | ||
| Basement | Recreation Room | 19'2" x 10'8" | ||
| Basement | Storage | 13'2" x 9'7" | ||
| Main Level | Foyer | 14'3" x 7'10" | ||
| Main Level | Living Room | 13'2" x 13'0" | ||
| Main Level | Dining Room | 13'4" x 11'5" | ||
| Main Level | Office | 8'11" x 7'10" | ||
| Main Level | Kitchen | 13'1" x 11'1" | ||
| Main Level | Porch | 11'1" x 7'7" |
https://www.realtor.ca/real-estate/26186764/13-pinehurst-avenue-ottawa-hintonburg
Contact Us
Contact us for more information
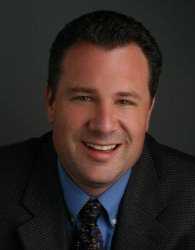
John Lindsay
Salesperson
www.TheLindsays.ca
1723 Carling Avenue, Suite 1
Ottawa, Ontario K2A 1C8
(613) 725-1171
(613) 725-3323
www.teamrealty.ca
Abigail Lindsay
Salesperson
thelindsayteam.ca
www.facebook.com/thelindsayteam/
1723 Carling Avenue, Suite 1
Ottawa, Ontario K2A 1C8
(613) 725-1171
(613) 725-3323
www.teamrealty.ca
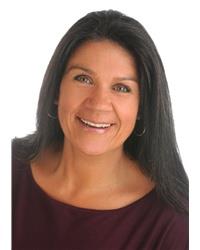
Margo Lindsay
Salesperson
www.johnlindsaygroup.ca
1723 Carling Avenue, Suite 1
Ottawa, Ontario K2A 1C8
(613) 725-1171
(613) 725-3323
www.teamrealty.ca

