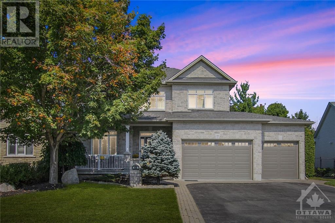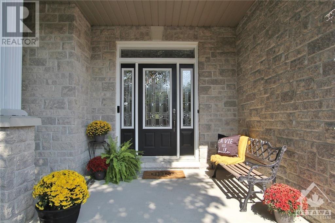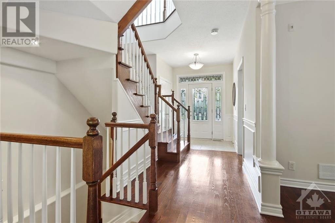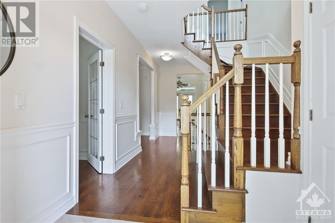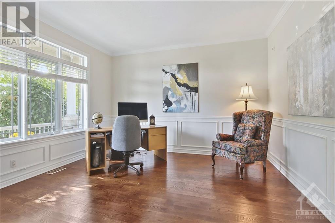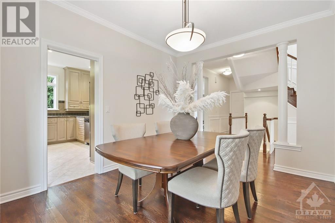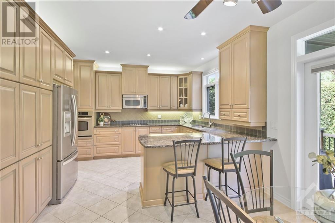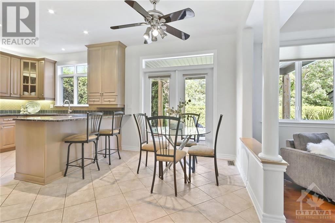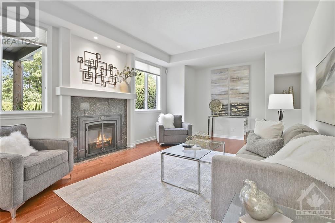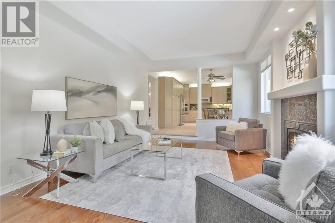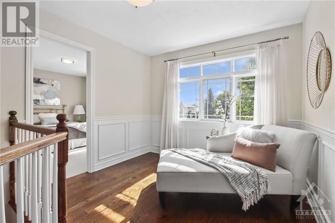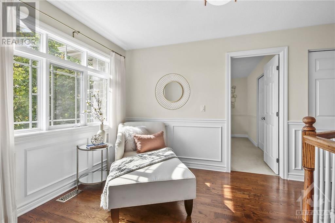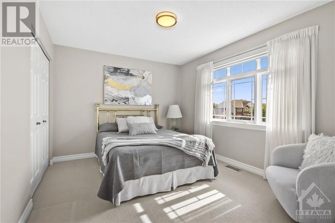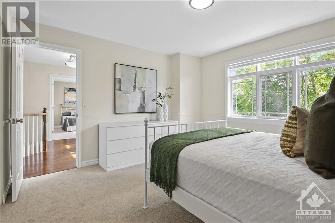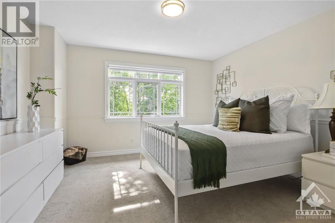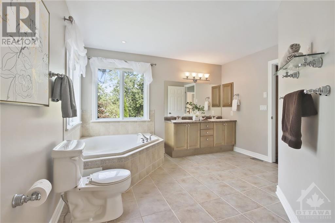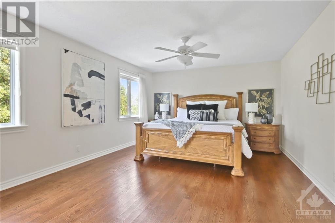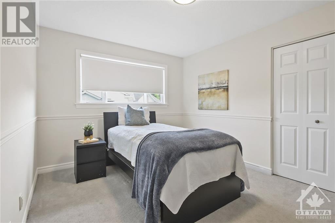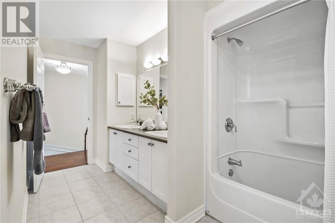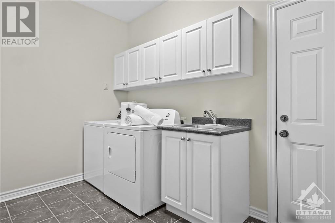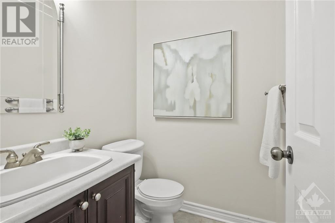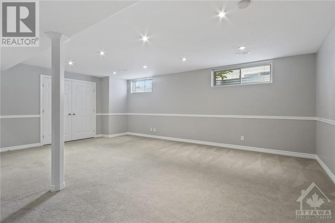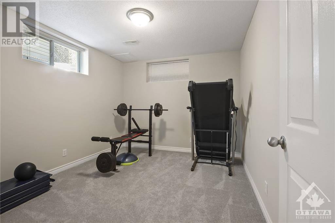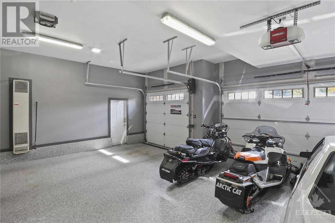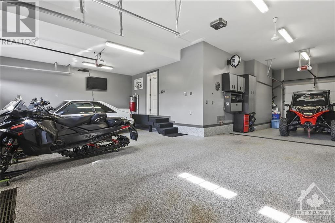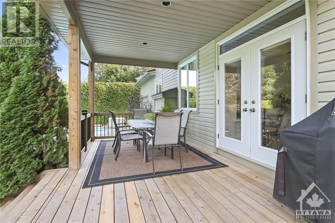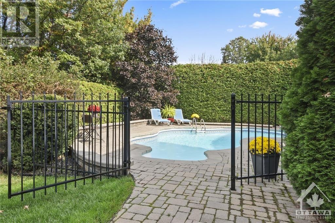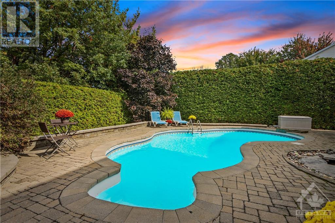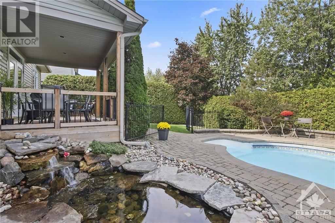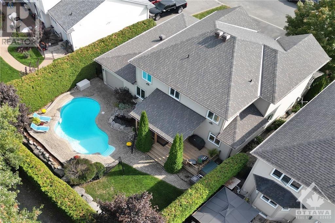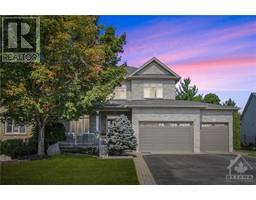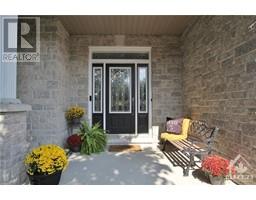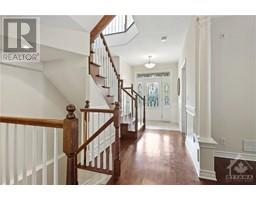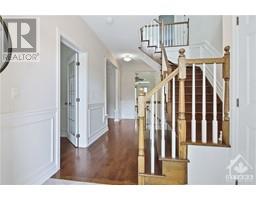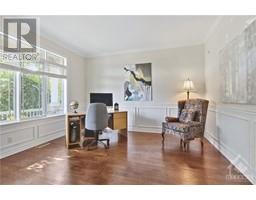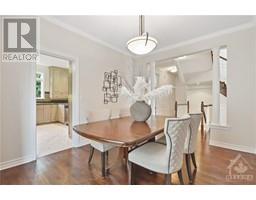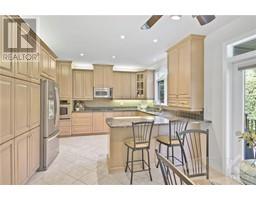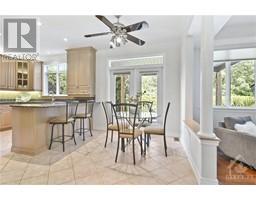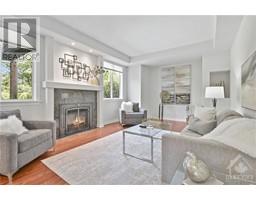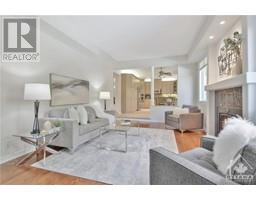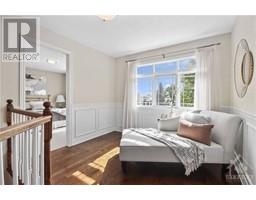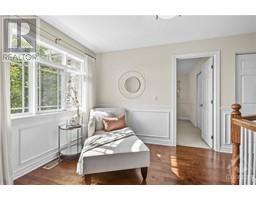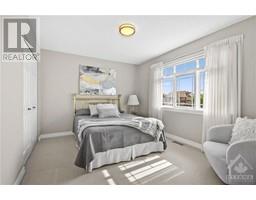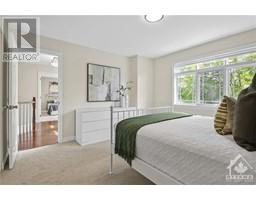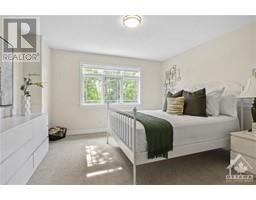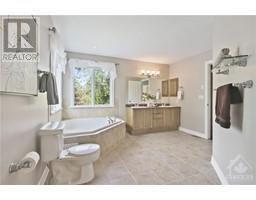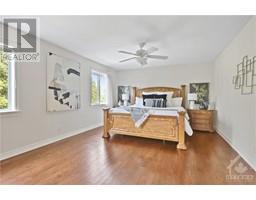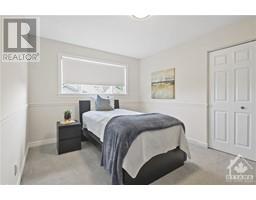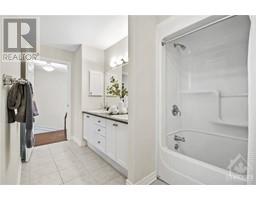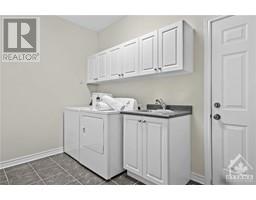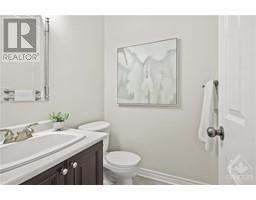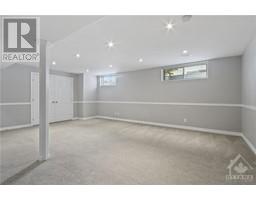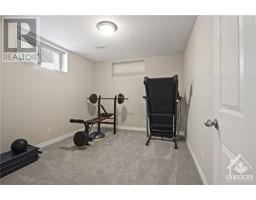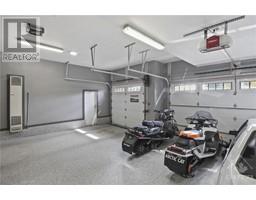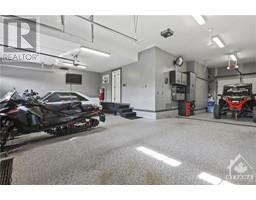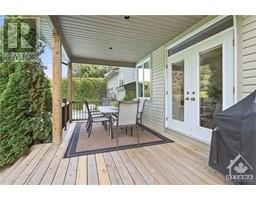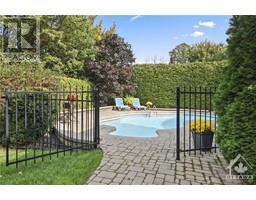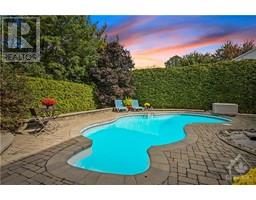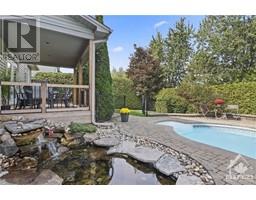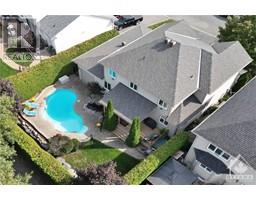13 Quartz Crescent Stittsville, Ontario K2S 1Z4
$1,289,000
Introducing a life of luxury and relaxation with this expansive 5-bed, 4-bath family home. Tucked away on the low-traffic preferred Quartz Cres, this upgraded residence showcases exceptional finishes throughout & leaves nothing to be desired. Curb appeal of the stone façade & covered fr porch welcomes your arrival. Enter the inviting foyer w sightlines to pvt office & formal dining area. This home has beautiful details, including wainscoting, crown molding, decorative pillars, & rich hrwd floors. Functional floor plan leads to well-thought-out kitchen w high-end appl & ample cab space. Open to this space is a cozy fam rm featuring a gas f/p as a focal point to gather around. Ideal for entertaining & summer fun, rear yard lined by prv hedges features a stone patio, covered deck, soothing pond to relax beside, & an elegant ingrd pool. 2nd lvl hosts 4 sizable bdrms & a loft. Rounding out this charmer is a home theatre & expansive 4-car att garage w rear garage door to back yard oasis. (id:50133)
Property Details
| MLS® Number | 1366885 |
| Property Type | Single Family |
| Neigbourhood | THE TOWNSHIP OF GOULBOURN |
| Amenities Near By | Public Transit, Recreation Nearby, Shopping |
| Community Features | Family Oriented |
| Features | Cul-de-sac, Automatic Garage Door Opener |
| Parking Space Total | 8 |
| Pool Type | Inground Pool |
| Structure | Deck |
Building
| Bathroom Total | 4 |
| Bedrooms Above Ground | 4 |
| Bedrooms Below Ground | 1 |
| Bedrooms Total | 5 |
| Appliances | Refrigerator, Dishwasher, Dryer, Hood Fan, Microwave, Stove, Washer, Blinds |
| Basement Development | Finished |
| Basement Type | Full (finished) |
| Constructed Date | 2005 |
| Construction Style Attachment | Detached |
| Cooling Type | Central Air Conditioning |
| Exterior Finish | Stone, Siding |
| Fireplace Present | Yes |
| Fireplace Total | 1 |
| Fixture | Drapes/window Coverings, Ceiling Fans |
| Flooring Type | Wall-to-wall Carpet, Hardwood, Tile |
| Foundation Type | Poured Concrete |
| Half Bath Total | 1 |
| Heating Fuel | Natural Gas |
| Heating Type | Forced Air |
| Stories Total | 2 |
| Type | House |
| Utility Water | Municipal Water |
Parking
| Attached Garage | |
| Inside Entry | |
| Oversize |
Land
| Acreage | No |
| Fence Type | Fenced Yard |
| Land Amenities | Public Transit, Recreation Nearby, Shopping |
| Landscape Features | Land / Yard Lined With Hedges, Landscaped |
| Sewer | Municipal Sewage System |
| Size Depth | 100 Ft |
| Size Frontage | 66 Ft ,7 In |
| Size Irregular | 66.6 Ft X 99.96 Ft |
| Size Total Text | 66.6 Ft X 99.96 Ft |
| Zoning Description | R1t[721] |
Rooms
| Level | Type | Length | Width | Dimensions |
|---|---|---|---|---|
| Second Level | 5pc Bathroom | 10'8" x 7'7" | ||
| Second Level | Bedroom | 12'11" x 12'6" | ||
| Second Level | Primary Bedroom | 19'0" x 12'11" | ||
| Second Level | Bedroom | 12'6" x 10'3" | ||
| Second Level | 5pc Ensuite Bath | 12'0" x 10'0" | ||
| Second Level | Bedroom | 12'8" x 10'2" | ||
| Lower Level | Media | 20'2" x 12'4" | ||
| Lower Level | Bedroom | 12'3" x 9'10" | ||
| Lower Level | 3pc Bathroom | 8'3" x 4'5" | ||
| Lower Level | Recreation Room | 21'4" x 16'6" | ||
| Main Level | Office | 13'1" x 12'11" | ||
| Main Level | Kitchen | 12'10" x 11'4" | ||
| Main Level | Dining Room | 12'11" x 8'3" | ||
| Main Level | 2pc Bathroom | 5'2" x 4'8" | ||
| Main Level | Family Room/fireplace | 17'6" x 12'11" | ||
| Main Level | Laundry Room | 7'4" x 6'6" | ||
| Main Level | Eating Area | 8'2" x 8'2" |
https://www.realtor.ca/real-estate/26216434/13-quartz-crescent-stittsville-the-township-of-goulbourn
Contact Us
Contact us for more information
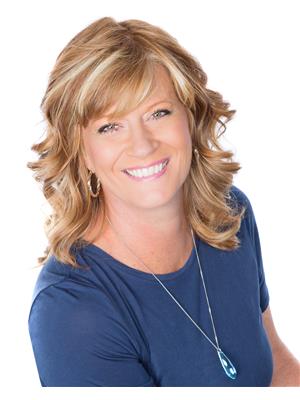
Orlene Campbell
Salesperson
www.orlenecampbell.ca
700 Eagleson Road, Suite 105
Ottawa, Ontario K2M 2G9
(613) 663-2720

