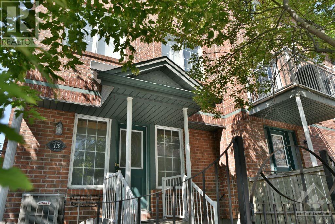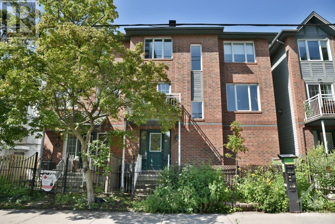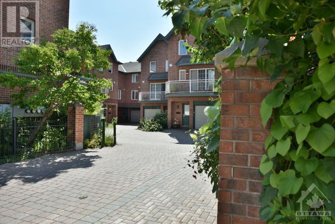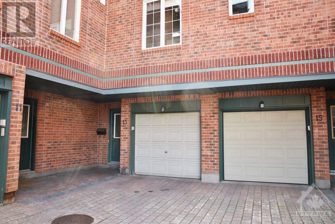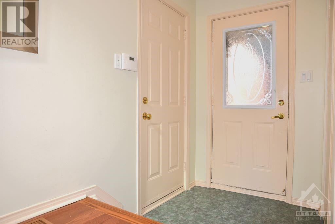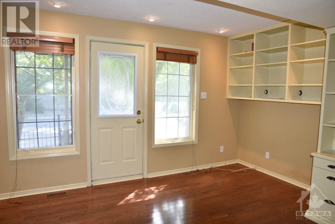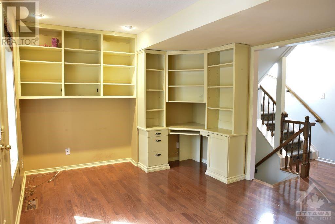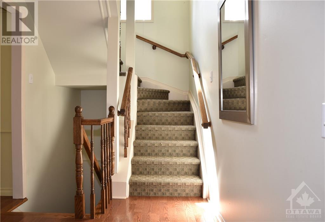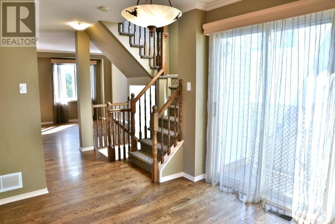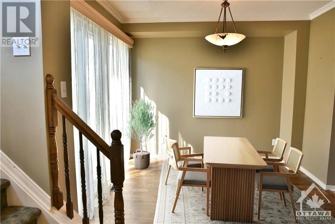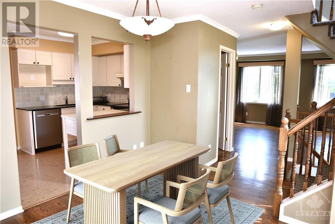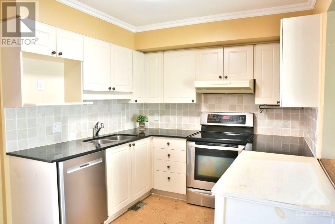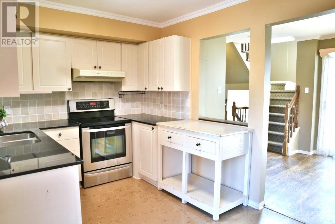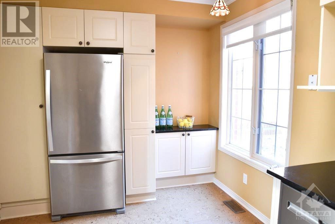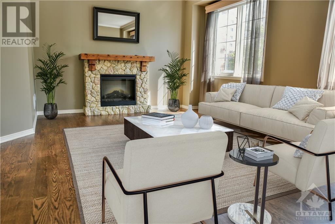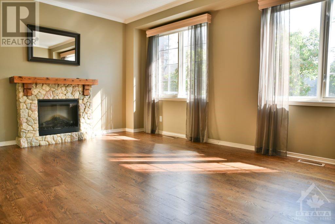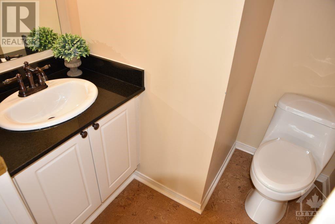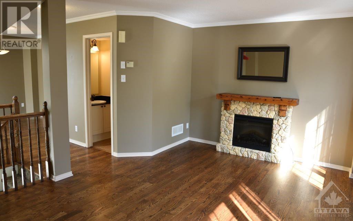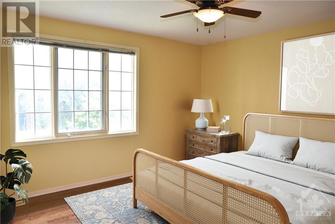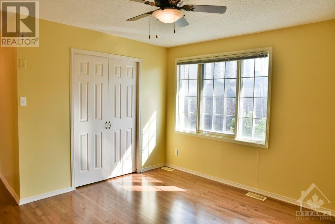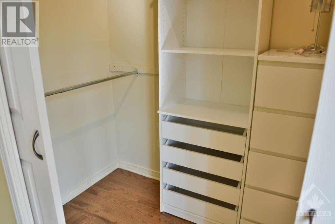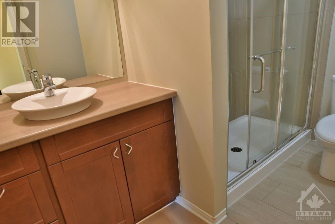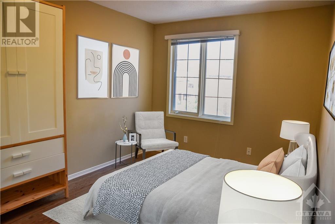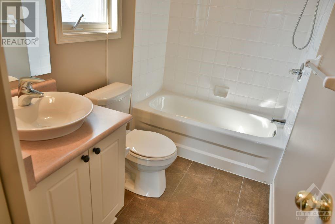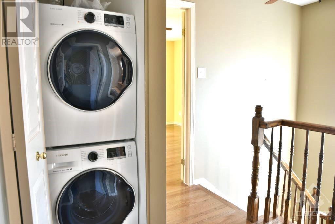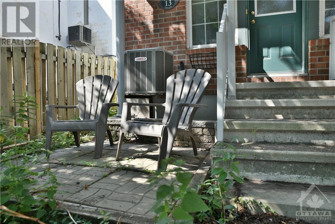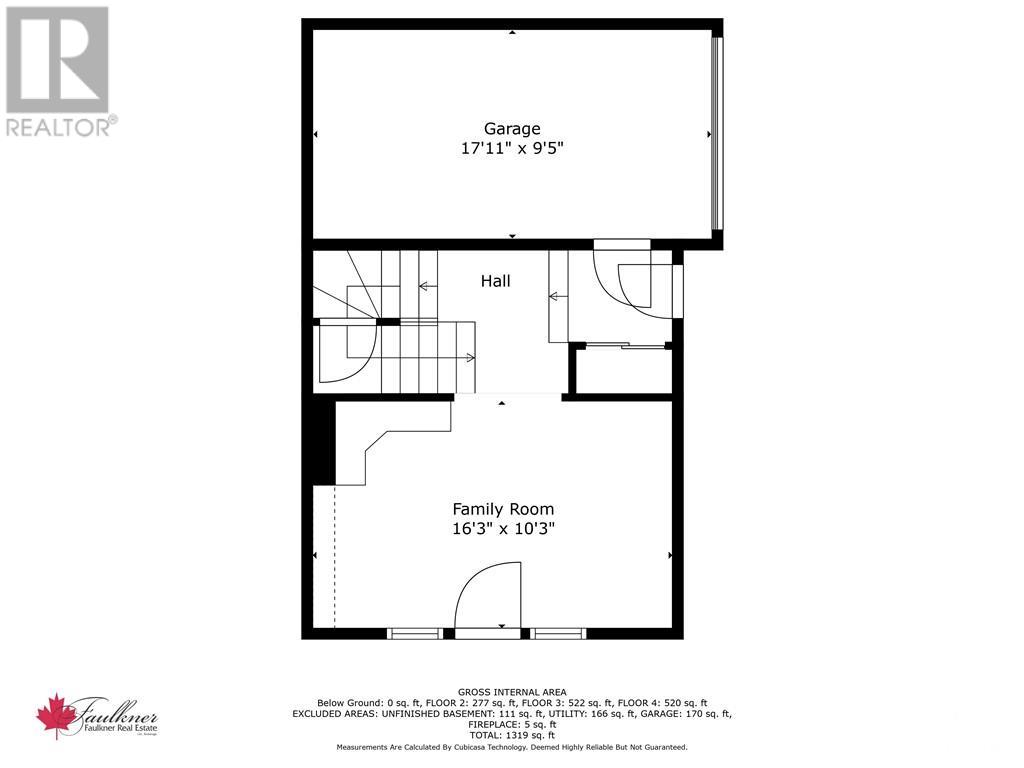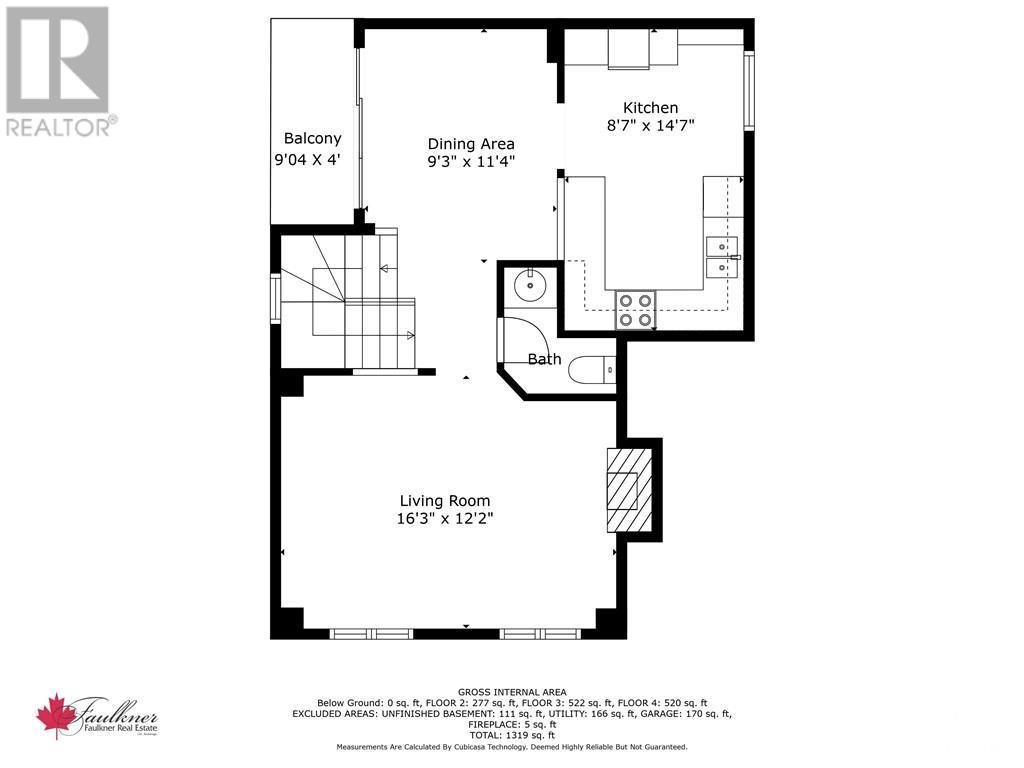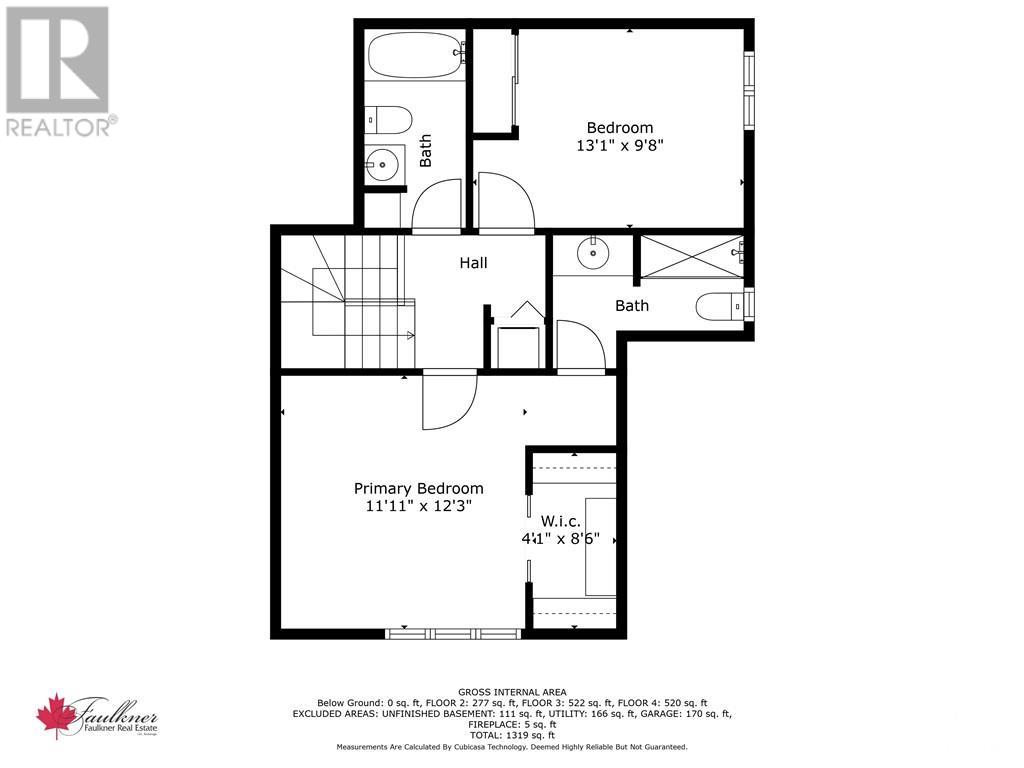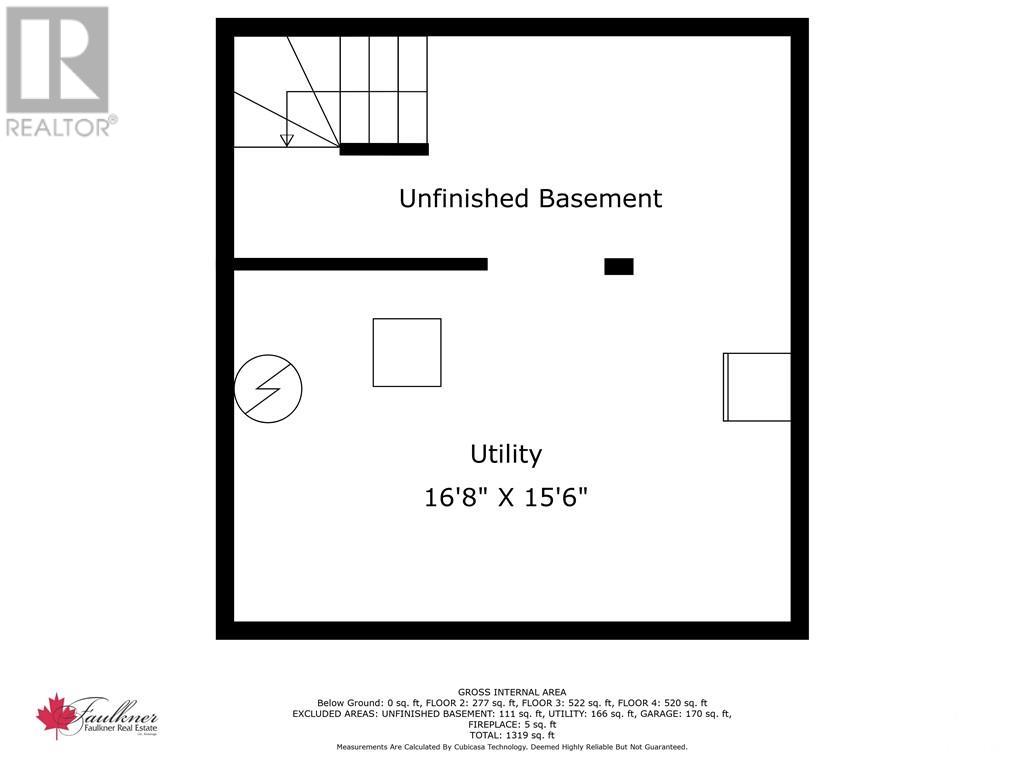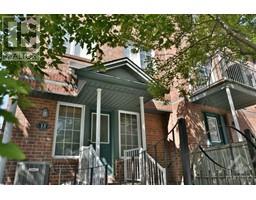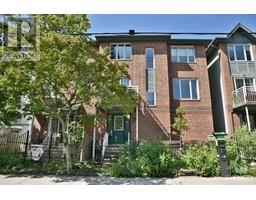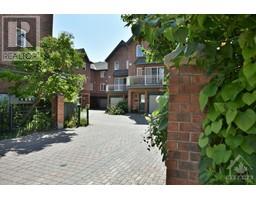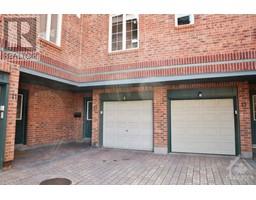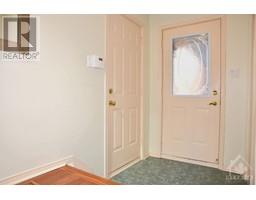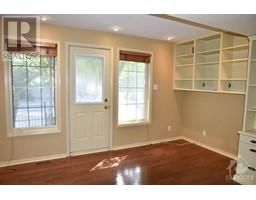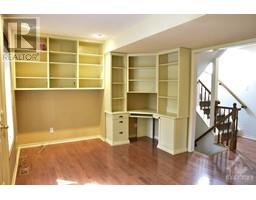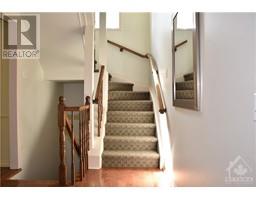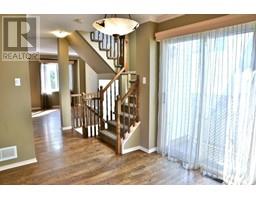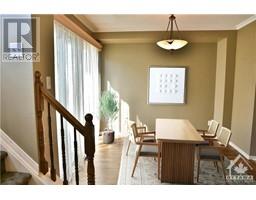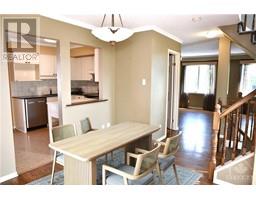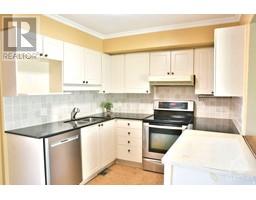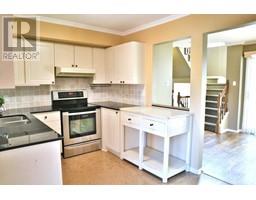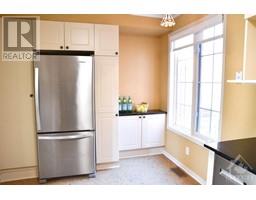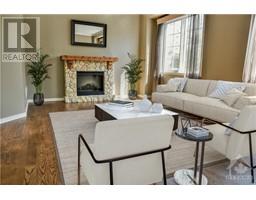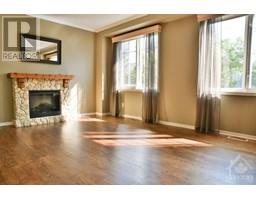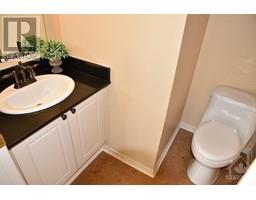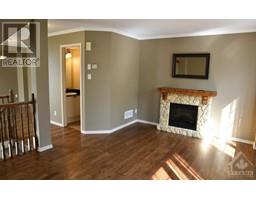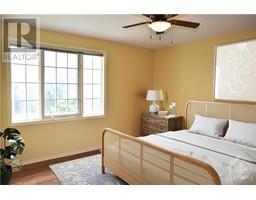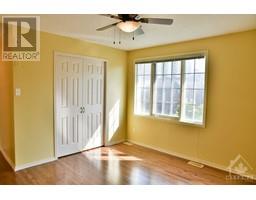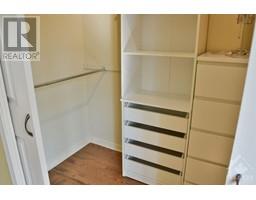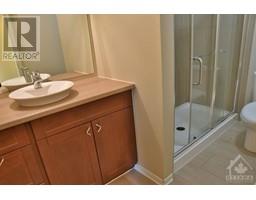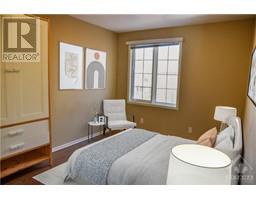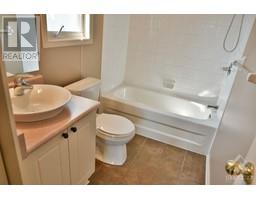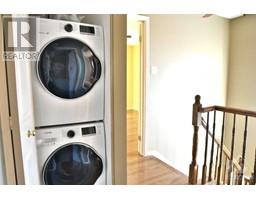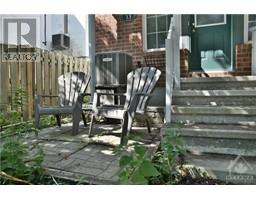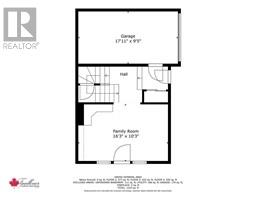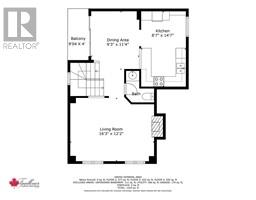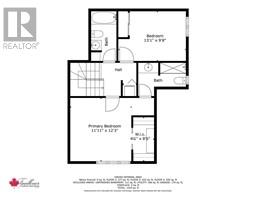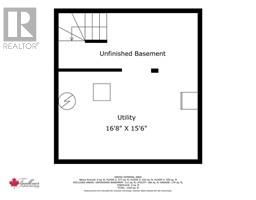13 Radstock Private Ottawa, Ontario K1R 5J8
$2,850 Monthly
Live in the heart of Centretown! This end unit townhome is tucked away in a quiet residential courtyard. Leave the car in the attached garage and walk just one block to Bank Street amenities. Versatile main level with built in shelving and desk can be used as a family room or home office . The second level features kitchen with granite counter tops, dining room with balcony, living room with attractive electric fireplace & large windows. Convenient powder room. The third level is complete with large primary bedroom including ensuite bath & walk in closet, well sized second bedroom, second full bathroom and convenient bedroom level laundry. Ample storage in the full height basement. Hardwood & tile throughout. Private fenced in yard. Available right away! No smoking please. No conveyance of any written offer with less than 24hrs irrevocable. Offers should be accompanied with a signed rental application, credit check and proof of employment. (id:50133)
Property Details
| MLS® Number | 1369011 |
| Property Type | Single Family |
| Neigbourhood | Centretown |
| Amenities Near By | Public Transit, Recreation Nearby, Shopping |
| Features | Balcony |
| Parking Space Total | 1 |
Building
| Bathroom Total | 3 |
| Bedrooms Above Ground | 2 |
| Bedrooms Total | 2 |
| Amenities | Laundry - In Suite |
| Appliances | Refrigerator, Dishwasher, Dryer, Stove, Washer, Blinds |
| Basement Development | Unfinished |
| Basement Type | Full (unfinished) |
| Constructed Date | 1997 |
| Cooling Type | Central Air Conditioning |
| Exterior Finish | Brick |
| Fireplace Present | Yes |
| Fireplace Total | 1 |
| Flooring Type | Hardwood, Tile |
| Half Bath Total | 1 |
| Heating Fuel | Natural Gas |
| Heating Type | Forced Air |
| Stories Total | 3 |
| Type | Row / Townhouse |
| Utility Water | Municipal Water |
Parking
| Attached Garage |
Land
| Acreage | No |
| Land Amenities | Public Transit, Recreation Nearby, Shopping |
| Sewer | Municipal Sewage System |
| Size Irregular | * Ft X * Ft |
| Size Total Text | * Ft X * Ft |
| Zoning Description | Residential |
Rooms
| Level | Type | Length | Width | Dimensions |
|---|---|---|---|---|
| Second Level | Kitchen | 14'7" x 8'7" | ||
| Second Level | Dining Room | 11'4" x 9'3" | ||
| Second Level | Living Room | 16'3" x 12'2" | ||
| Second Level | 2pc Bathroom | Measurements not available | ||
| Third Level | Primary Bedroom | 12'3" x 11'11" | ||
| Third Level | 3pc Ensuite Bath | Measurements not available | ||
| Third Level | Bedroom | 13'1" x 9'8" | ||
| Third Level | 4pc Bathroom | Measurements not available | ||
| Third Level | Laundry Room | Measurements not available | ||
| Basement | Storage | 16'8" x 15'6" | ||
| Main Level | Foyer | Measurements not available | ||
| Main Level | Den | 16'3" x 10'3" |
https://www.realtor.ca/real-estate/26275390/13-radstock-private-ottawa-centretown
Contact Us
Contact us for more information
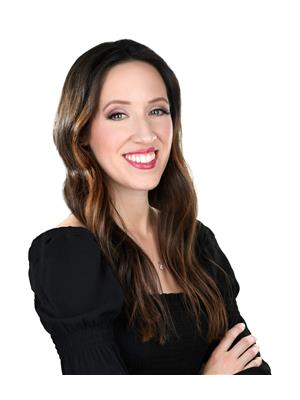
Christina Nunes
Salesperson
www.homesinottawa.com/
108 Lisgar Street, Suite 103
Ottawa, Ontario K2P 1E1
(613) 231-4663

