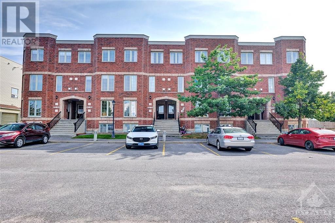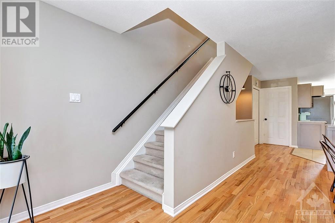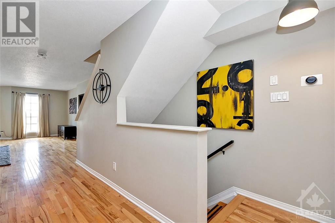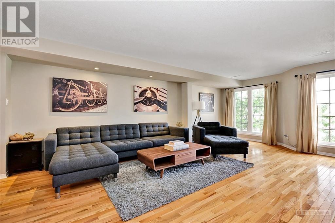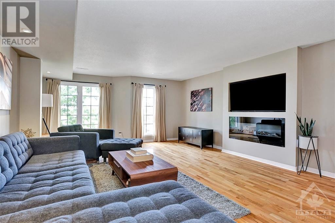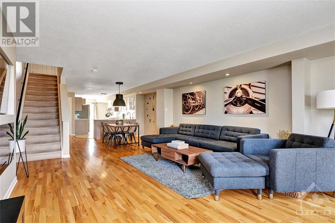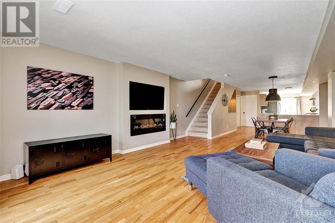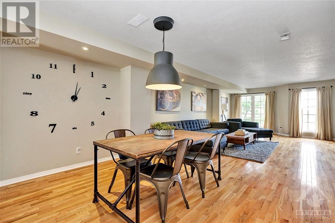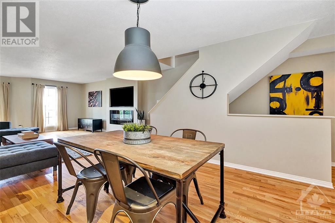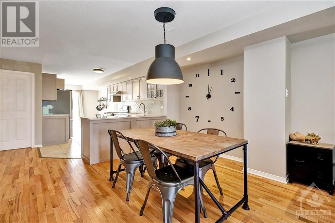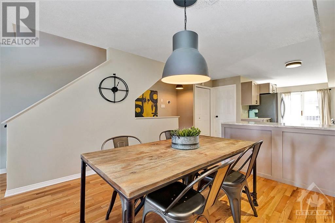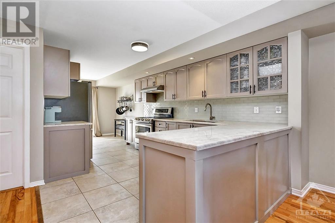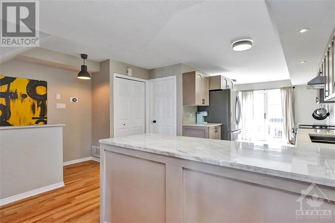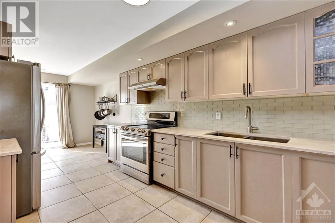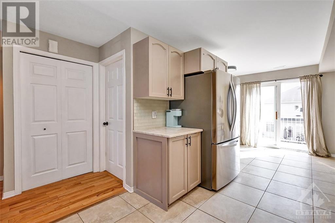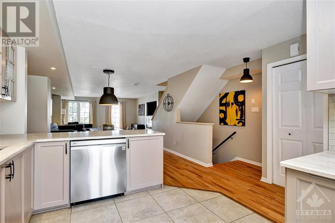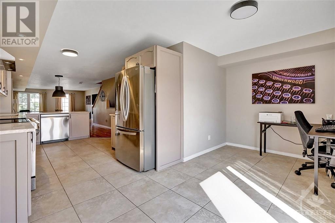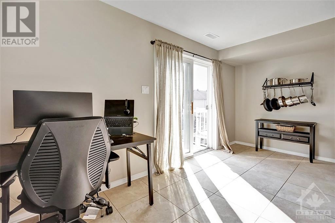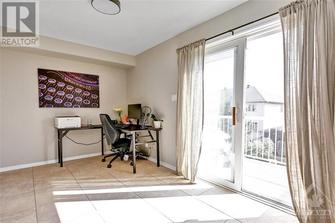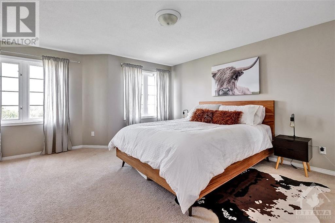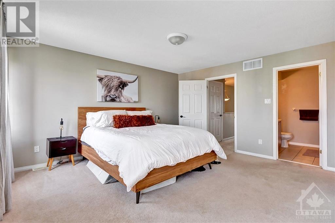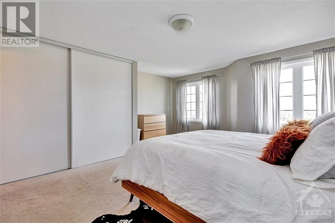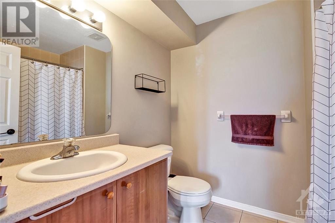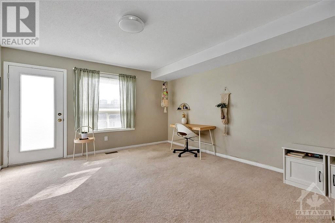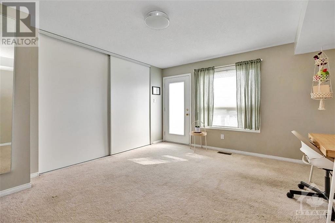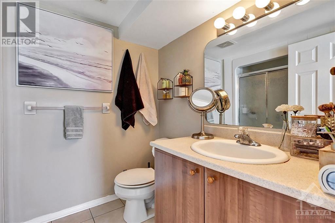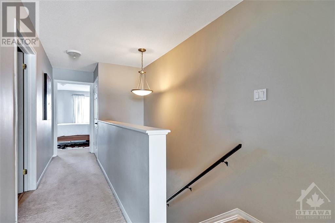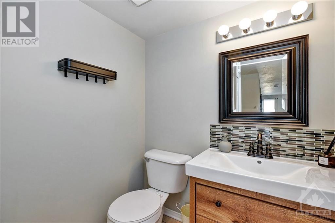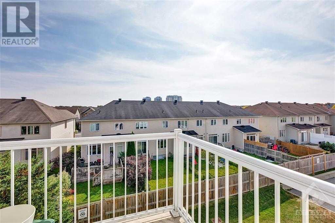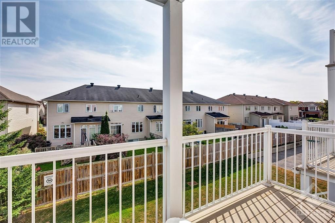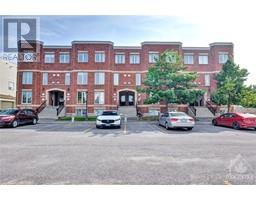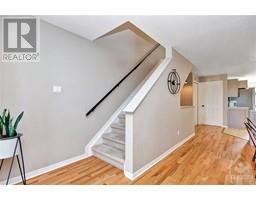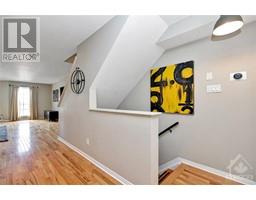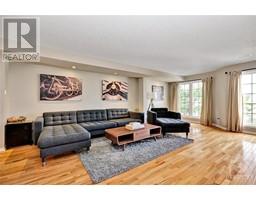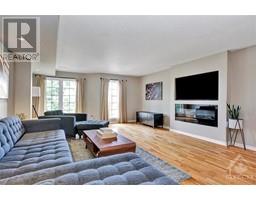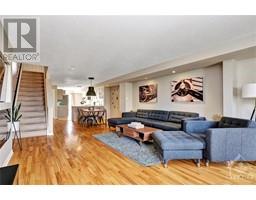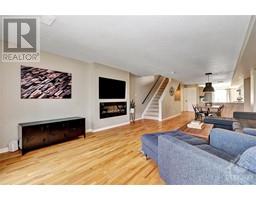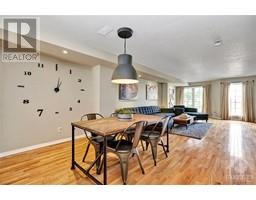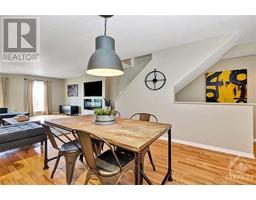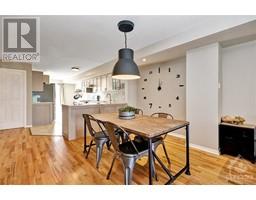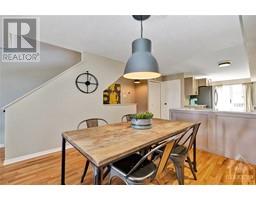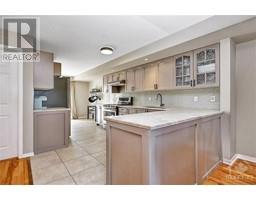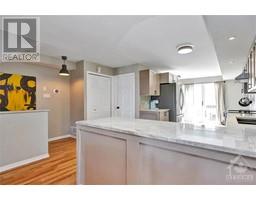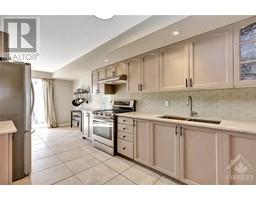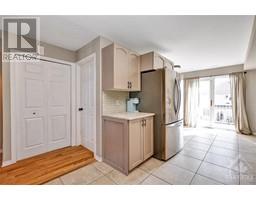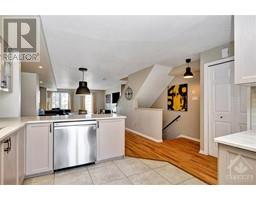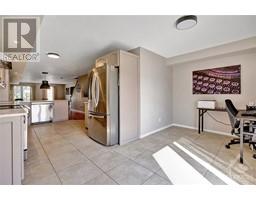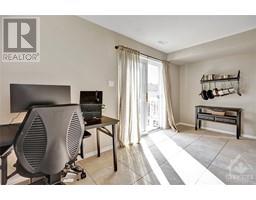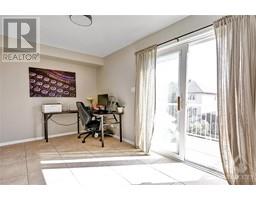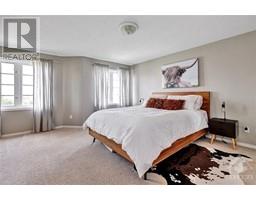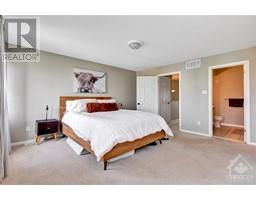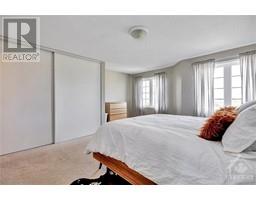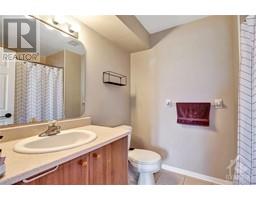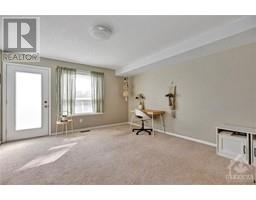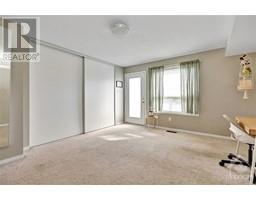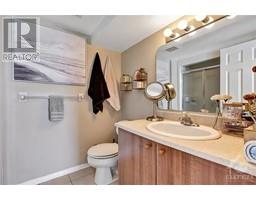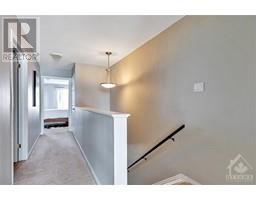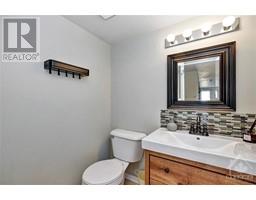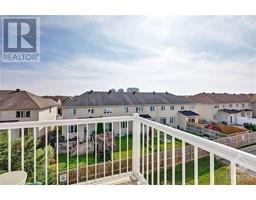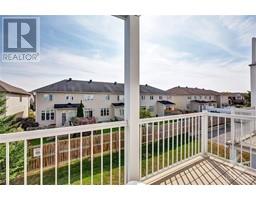130 Berrigan Drive Unit#58 Ottawa, Ontario K2J 0J3
$447,000Maintenance, Property Management, Water, Other, See Remarks
$444 Monthly
Maintenance, Property Management, Water, Other, See Remarks
$444 MonthlyGorgeous two-level 2 bed, 2.5 bath upper level stacked condo townhome. Lightly lived in & it shows beautifully. Spacious condo, features an open concept main living and dining room area, hardwood floors and wall of windows for natural light all day. Large gourmet kitchen features stainless steel appliances, granite countertops, tiled backsplash, plenty of cabinets, counter space & patio door access to the balcony. Living room features built-in fireplace and TV. The second level boasts 2 bedrooms each with its own private ensuite bathroom. One parking spot & plenty of visitor parking. A tremendous location close to great schools, steps to parks & walking paths. A short walk to Marketplace Mall which includes many stores & restaurants, including Loblaws, Walmart, Cineplex Theatres & the OC Transpo Marketplace Station. Come and see it! (id:50133)
Property Details
| MLS® Number | 1363106 |
| Property Type | Single Family |
| Neigbourhood | Longfields |
| Amenities Near By | Public Transit, Recreation Nearby, Shopping |
| Community Features | Pets Allowed |
| Features | Balcony |
| Parking Space Total | 1 |
Building
| Bathroom Total | 3 |
| Bedrooms Above Ground | 2 |
| Bedrooms Total | 2 |
| Amenities | Laundry - In Suite |
| Appliances | Refrigerator, Dishwasher, Dryer, Hood Fan, Stove, Washer |
| Basement Development | Not Applicable |
| Basement Type | None (not Applicable) |
| Constructed Date | 2008 |
| Construction Style Attachment | Stacked |
| Cooling Type | Central Air Conditioning |
| Exterior Finish | Brick |
| Fireplace Present | Yes |
| Fireplace Total | 1 |
| Flooring Type | Wall-to-wall Carpet, Mixed Flooring, Hardwood, Tile |
| Foundation Type | Poured Concrete |
| Half Bath Total | 1 |
| Heating Fuel | Natural Gas |
| Heating Type | Forced Air |
| Stories Total | 2 |
| Type | House |
| Utility Water | Municipal Water |
Parking
| Surfaced | |
| Visitor Parking |
Land
| Acreage | No |
| Land Amenities | Public Transit, Recreation Nearby, Shopping |
| Sewer | Municipal Sewage System |
| Zoning Description | Residential |
Rooms
| Level | Type | Length | Width | Dimensions |
|---|---|---|---|---|
| Second Level | Primary Bedroom | 14'11" x 12'0" | ||
| Second Level | 3pc Ensuite Bath | 6'5" x 6'1" | ||
| Second Level | Bedroom | 13'8" x 12'0" | ||
| Second Level | 4pc Ensuite Bath | 7'6" x 6'3" | ||
| Second Level | Laundry Room | 6'11" x 5'8" | ||
| Main Level | Living Room | 18'3" x 14'2" | ||
| Main Level | Dining Room | 9'6" x 9'2" | ||
| Main Level | Kitchen | 20'1" x 8'9" | ||
| Main Level | Eating Area | 7'10" x 6'6" | ||
| Main Level | Partial Bathroom | 4'11" x 4'9" |
https://www.realtor.ca/real-estate/26120292/130-berrigan-drive-unit58-ottawa-longfields
Contact Us
Contact us for more information

Monica Flores
Salesperson
1723 Carling Avenue, Suite 1
Ottawa, Ontario K2A 1C8
(613) 725-1171
(613) 725-3323
www.teamrealty.ca

