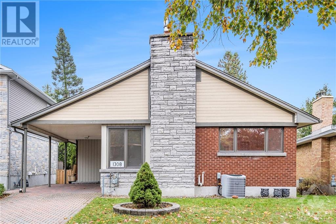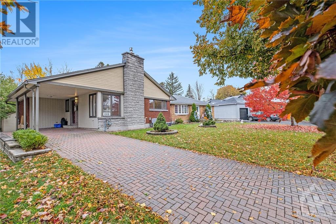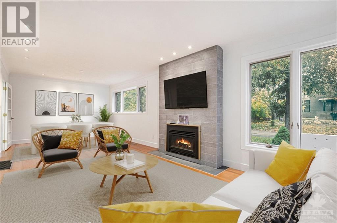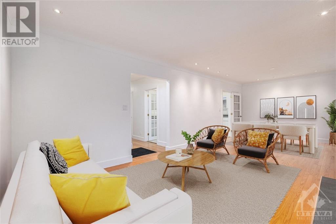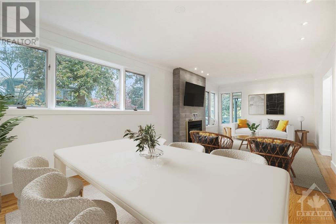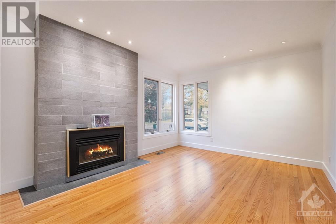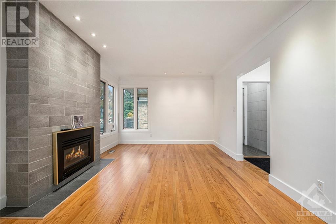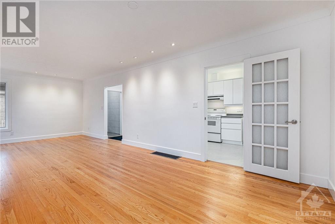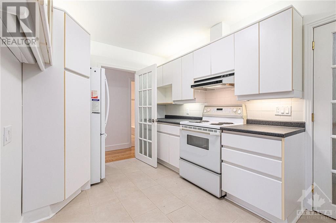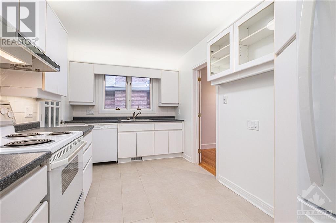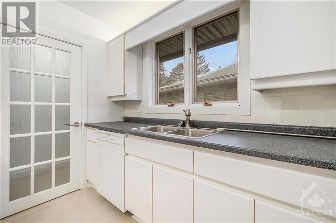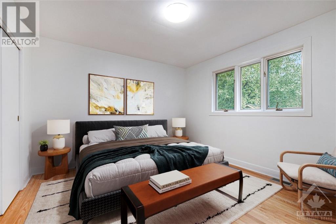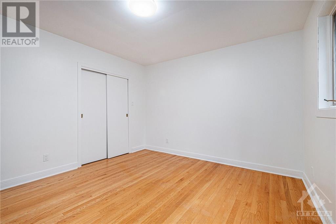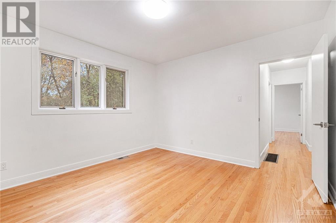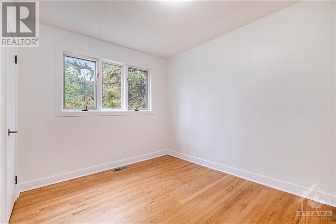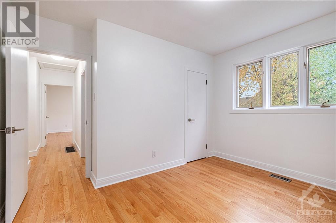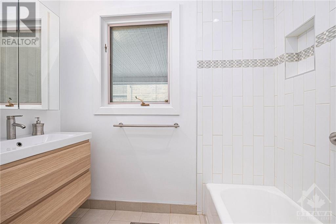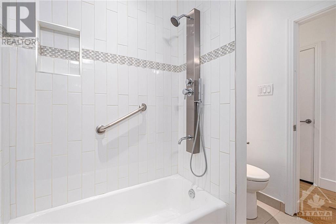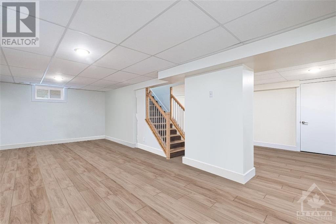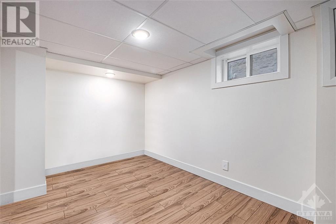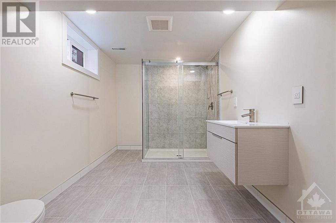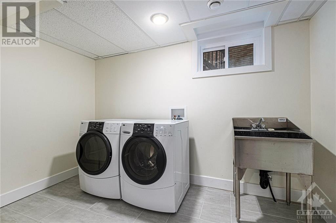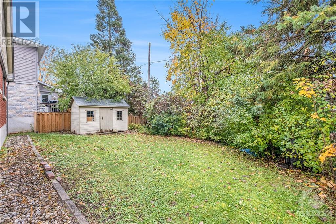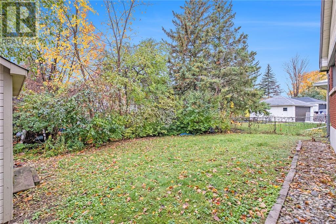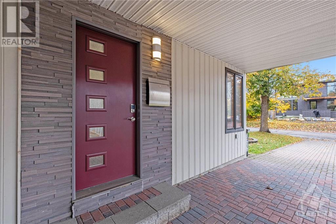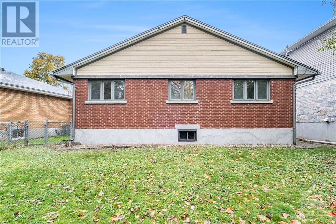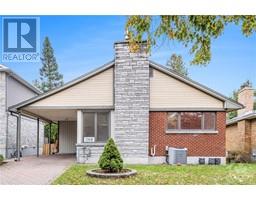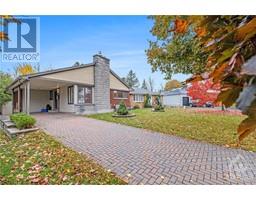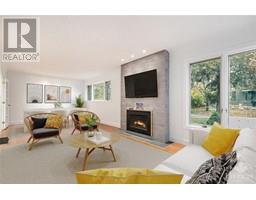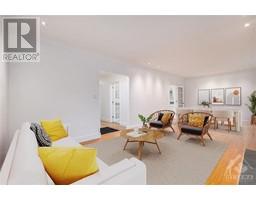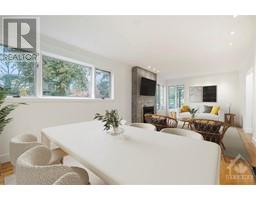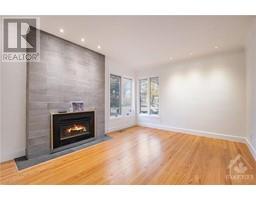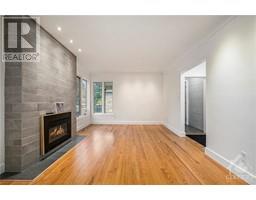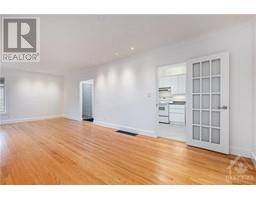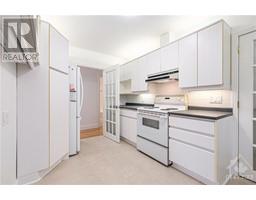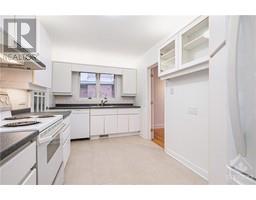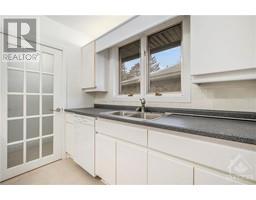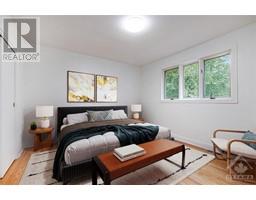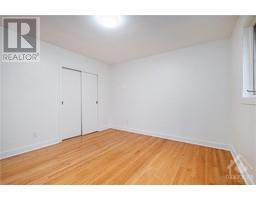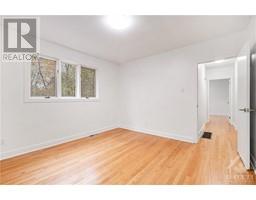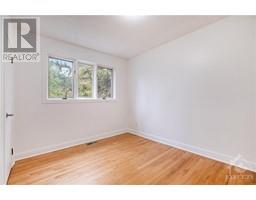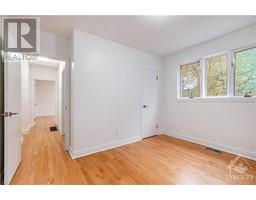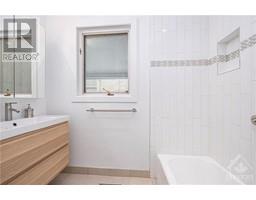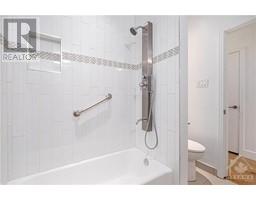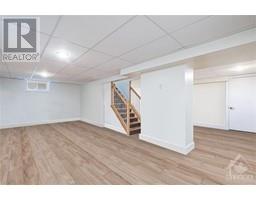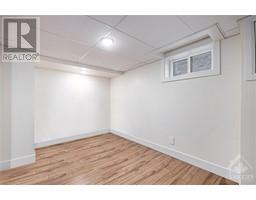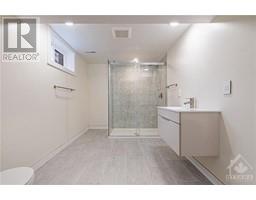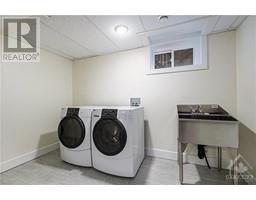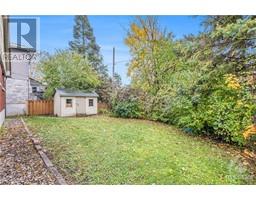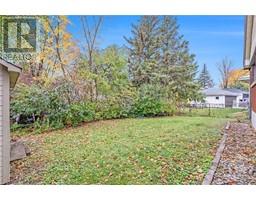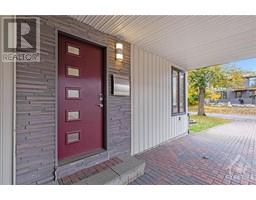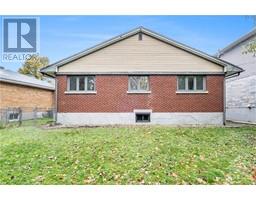1308 Wesmar Drive Ottawa, Ontario K1H 7T2
$699,900
O.H. SUN NOV 5th 2-4. Welcome to this Meticulously RENOVATED 3 BED Bungalow w/classic comfort & modern elegance! Attractive HARDWOOD Flrs(15-17) flow thru-out the mail living areas & Contemporary Ceramic Flrs(15-17) in Kitchen & bathrms! Substantial Sun-filled Open Concept Living/Dining Rm featuring a Stunning Flr to Ceiling Modern Tile Surround Gas FP(15-17) & Pot Lights! Bright Kitchen w/back-splash & plenty of cabinetry. Impressive Primary Bdrm w/ample closet space & other 2 bdrms are a good size w/plenty of natural light. RENOVATED 4P BATH(15-17) w/Sophisticated Design w/tiled shower/mosaic detail & Stylish Vanity! Ultra Modern Foyer & SEPARATE ENCLOSED SIDE ENTRACE to basement! RENOVATED bsmt (15-17) w/beautiful Laminate Flrs, + stairway, large rec rm, OFFICE/DEN, Elegant RENO 3P BATH(15-17) w/suspended Vanity & Oversize Tiled Shower! Upgraded Laundry Rm & plenty of storage! UPDATED Exterior Siding(15-17), Roof(13), Furnace(16), Pella Windows. Some pics virt. stgd. 1 bus day irrv. (id:50133)
Open House
This property has open houses!
2:00 pm
Ends at:4:00 pm
Property Details
| MLS® Number | 1367463 |
| Property Type | Single Family |
| Neigbourhood | Alta Vista |
| Amenities Near By | Public Transit, Recreation Nearby, Shopping |
| Parking Space Total | 3 |
Building
| Bathroom Total | 2 |
| Bedrooms Above Ground | 3 |
| Bedrooms Total | 3 |
| Appliances | Refrigerator, Dishwasher, Dryer, Hood Fan, Stove, Washer |
| Architectural Style | Bungalow |
| Basement Development | Finished |
| Basement Type | Full (finished) |
| Constructed Date | 1957 |
| Construction Style Attachment | Detached |
| Cooling Type | Central Air Conditioning |
| Exterior Finish | Brick, Siding |
| Fireplace Present | Yes |
| Fireplace Total | 1 |
| Flooring Type | Hardwood, Laminate, Tile |
| Foundation Type | Poured Concrete |
| Heating Fuel | Natural Gas |
| Heating Type | Forced Air |
| Stories Total | 1 |
| Type | House |
| Utility Water | Municipal Water |
Parking
| Carport | |
| Interlocked |
Land
| Acreage | No |
| Fence Type | Fenced Yard |
| Land Amenities | Public Transit, Recreation Nearby, Shopping |
| Sewer | Municipal Sewage System |
| Size Depth | 100 Ft |
| Size Frontage | 50 Ft |
| Size Irregular | 50 Ft X 100 Ft |
| Size Total Text | 50 Ft X 100 Ft |
| Zoning Description | Residential |
Rooms
| Level | Type | Length | Width | Dimensions |
|---|---|---|---|---|
| Lower Level | Recreation Room | 24'10" x 21'11" | ||
| Lower Level | Office | 14'10" x 9'2" | ||
| Lower Level | 3pc Bathroom | 12'4" x 7'10" | ||
| Lower Level | Laundry Room | 11'1" x 7'10" | ||
| Lower Level | Utility Room | 16'7" x 13'7" | ||
| Main Level | Living Room/fireplace | 15'7" x 11'5" | ||
| Main Level | Dining Room | 11'5" x 10'5" | ||
| Main Level | Kitchen | 14'6" x 8'6" | ||
| Main Level | Primary Bedroom | 12'5" x 11'10" | ||
| Main Level | Bedroom | 11'10" x 10'10" | ||
| Main Level | Bedroom | 9'11" x 8'5" | ||
| Main Level | 4pc Bathroom | Measurements not available | ||
| Main Level | Foyer | Measurements not available |
https://www.realtor.ca/real-estate/26235041/1308-wesmar-drive-ottawa-alta-vista
Contact Us
Contact us for more information
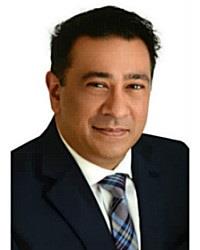
Maz Karimjee
Salesperson
www.mazkarimjee.com
#107-250 Centrum Blvd.
Ottawa, Ontario K1E 3J1
(613) 830-3350
(613) 830-0759

