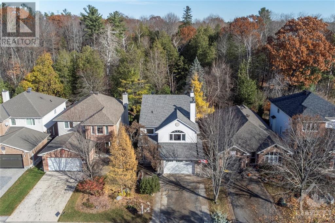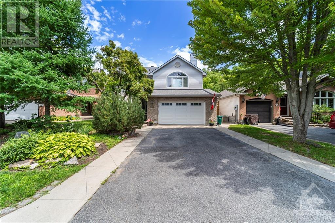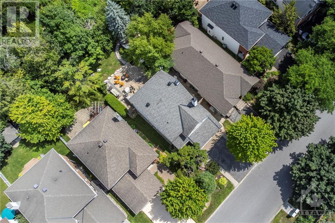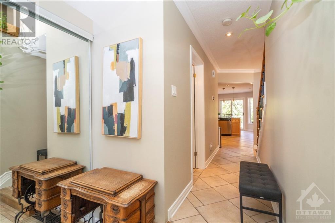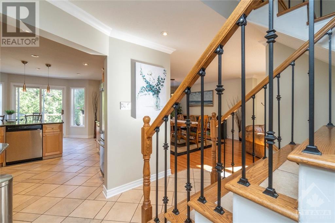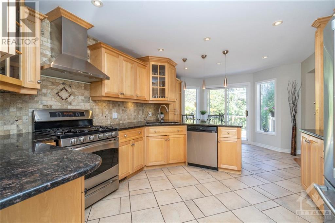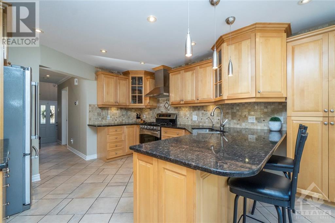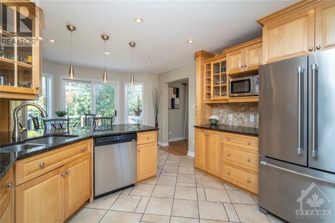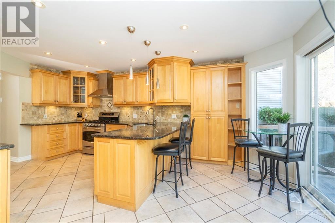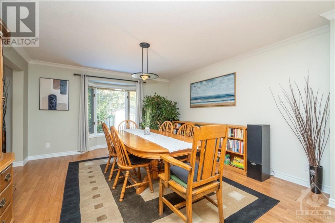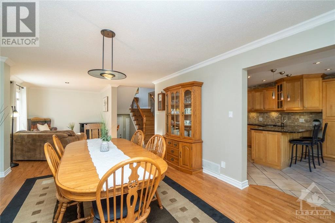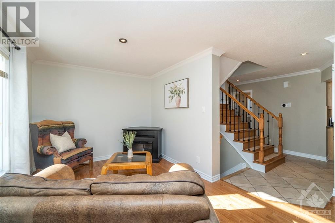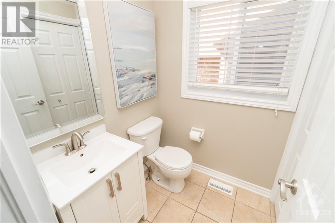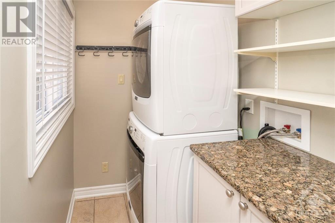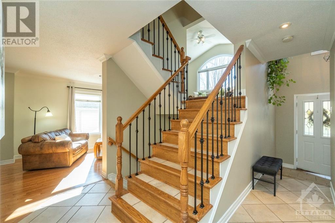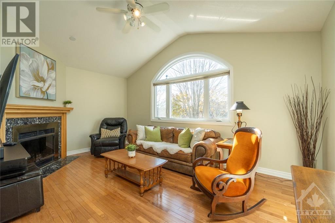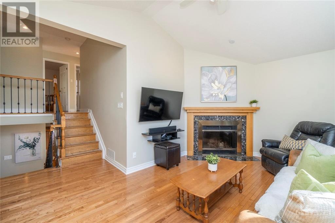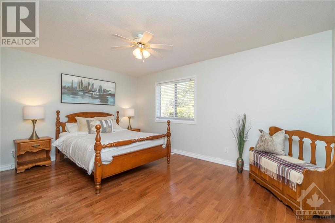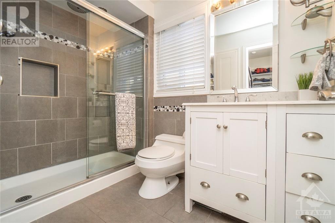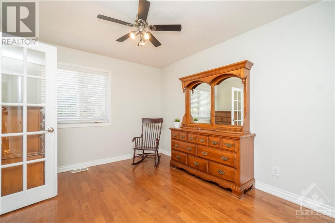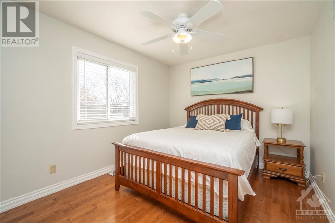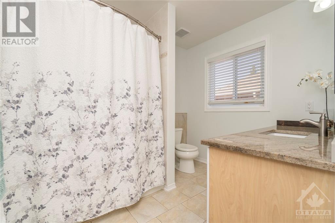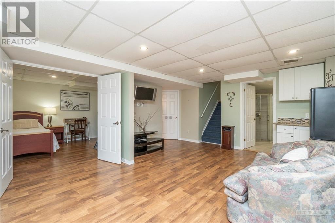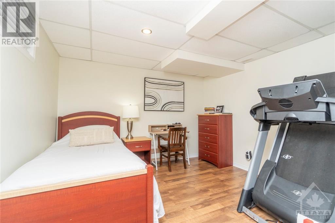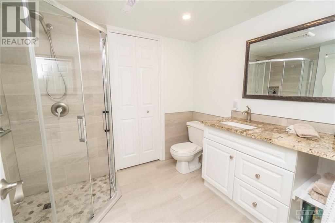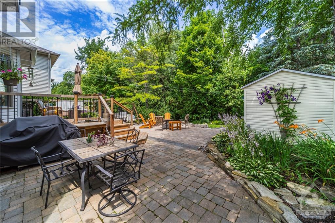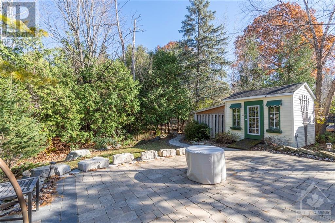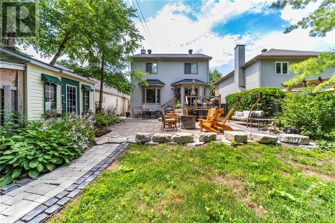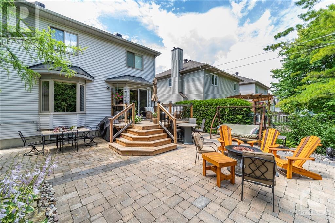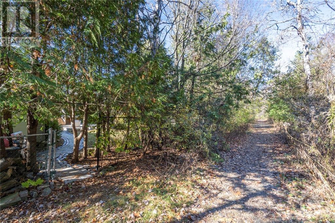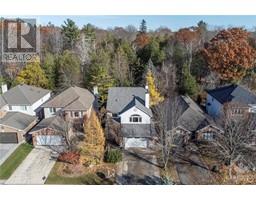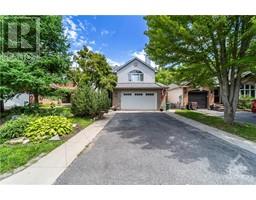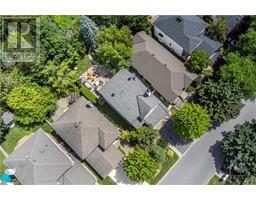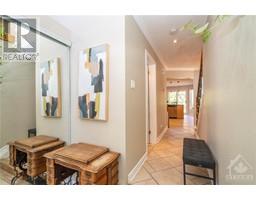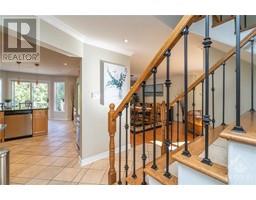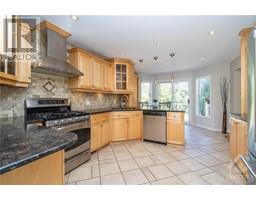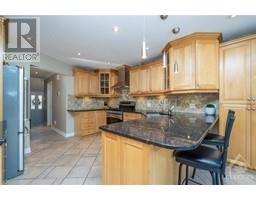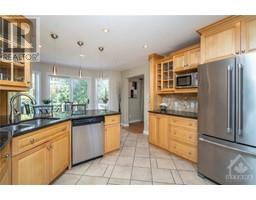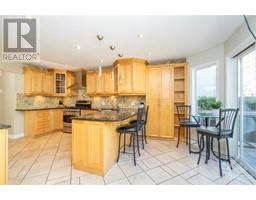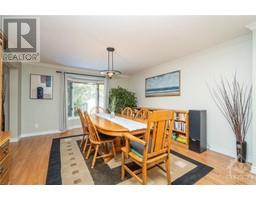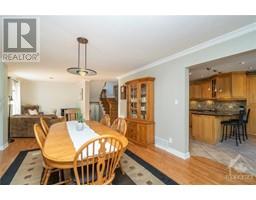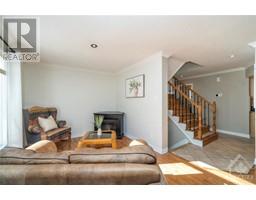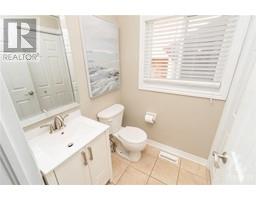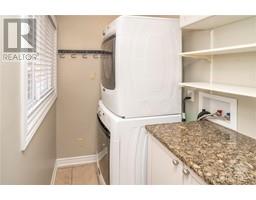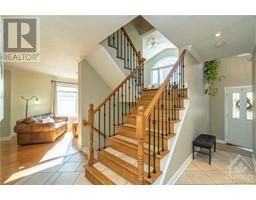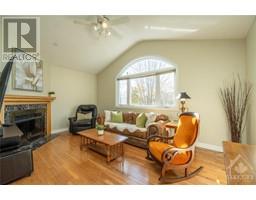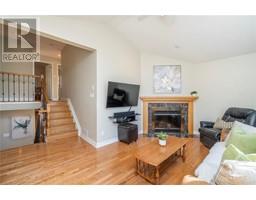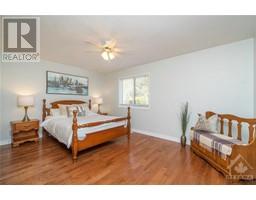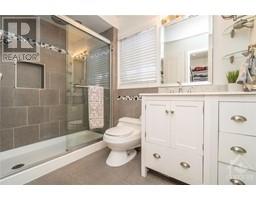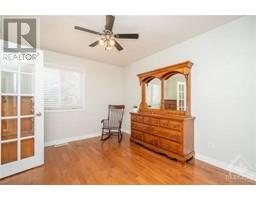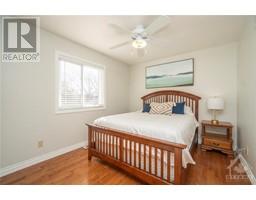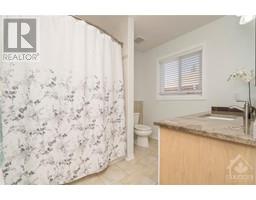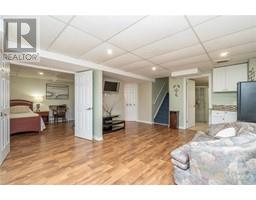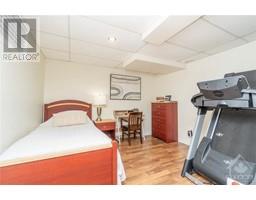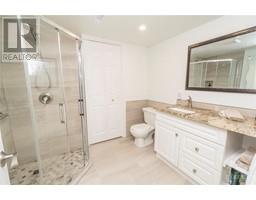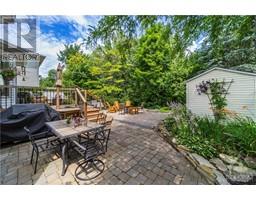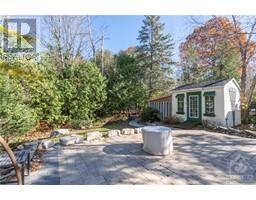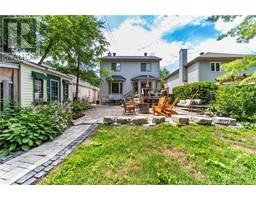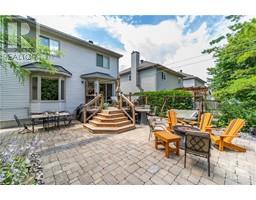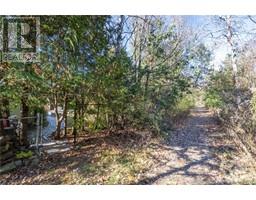131 Springcreek Crescent Ottawa, Ontario K2M 2M1
$849,900
RARELY Offered Home w/NO REAR NEIGHBOURS Backing onto NCC TRAILS on a Quiet St. HDWD & TILE THROUGHOUT Main & 2nd Flr w/Updated Powder & Main Flr Laundry. Spacious Liv/Din Rm w/Bay Window. Kitch fts Tile Flrs, light Wood Cabinets, Granite w/Break Bar, Tile Bcksplsh w/Under Valance Lights, SS Appls w/Modern Range & Eat In. Patio Drs lead to the BACKYARD OASIS w/Mature Trees, Deck, Interlock Patio, Lg Shed, Fully Fenced & Access to NCC Trails from your own backyard! Unique 2ND LEVEL FAM RM w/Cathedral Ceilings & Wood Fp. Freshly Painted on Main & 2nd Level ('20/'23). 3 Bdrms on 2nd level w/Spacious Primary w/WIC & Fully Reno’d Ensuite w/Tile Flrs, New Vanity, Glass Shower & a 2nd Full Bath w/Tile & Granite. Fully Fin Bsmt fts Rec Rm w/4th Bdrm & NEW 3PC Bath('22) w/Tile Flrs, Granite, Glass Tiled Shower & Plenty of Storage. Great Location- Steps to Parks, Schools, Trails, Transit, All Amenities & Easy HWY Access. Furnace ('21), Most Windows ('19-'23), Roof ('14) 24 HR Irrev on all offers (id:50133)
Property Details
| MLS® Number | 1367788 |
| Property Type | Single Family |
| Neigbourhood | Bridlewood |
| Amenities Near By | Public Transit, Recreation Nearby, Shopping |
| Community Features | Family Oriented |
| Features | Private Setting, Treed, Automatic Garage Door Opener |
| Parking Space Total | 6 |
| Storage Type | Storage Shed |
| Structure | Deck |
Building
| Bathroom Total | 4 |
| Bedrooms Above Ground | 3 |
| Bedrooms Below Ground | 1 |
| Bedrooms Total | 4 |
| Appliances | Refrigerator, Dishwasher, Dryer, Hood Fan, Washer, Blinds |
| Basement Development | Finished |
| Basement Type | Full (finished) |
| Constructed Date | 1994 |
| Construction Style Attachment | Detached |
| Cooling Type | Central Air Conditioning |
| Exterior Finish | Brick, Vinyl |
| Fireplace Present | Yes |
| Fireplace Total | 1 |
| Fixture | Drapes/window Coverings, Ceiling Fans |
| Flooring Type | Hardwood, Laminate, Tile |
| Foundation Type | Poured Concrete |
| Half Bath Total | 1 |
| Heating Fuel | Natural Gas |
| Heating Type | Forced Air |
| Stories Total | 2 |
| Type | House |
| Utility Water | Municipal Water |
Parking
| Attached Garage |
Land
| Acreage | No |
| Fence Type | Fenced Yard |
| Land Amenities | Public Transit, Recreation Nearby, Shopping |
| Landscape Features | Landscaped |
| Sewer | Municipal Sewage System |
| Size Depth | 114 Ft ,11 In |
| Size Frontage | 40 Ft |
| Size Irregular | 40.02 Ft X 114.92 Ft |
| Size Total Text | 40.02 Ft X 114.92 Ft |
| Zoning Description | Residential |
Rooms
| Level | Type | Length | Width | Dimensions |
|---|---|---|---|---|
| Second Level | Family Room | 16'9" x 15'4" | ||
| Second Level | Primary Bedroom | 15'6" x 11'5" | ||
| Second Level | Other | 6'7" x 4'6" | ||
| Second Level | 3pc Ensuite Bath | 8'5" x 5'2" | ||
| Second Level | Bedroom | 11'8" x 9'11" | ||
| Second Level | Bedroom | 11'5" x 9'7" | ||
| Second Level | Full Bathroom | 8'11" x 7'4" | ||
| Basement | Recreation Room | 18'11" x 14'11" | ||
| Basement | Bedroom | 10'10" x 10'6" | ||
| Basement | 3pc Bathroom | 8'3" x 7'0" | ||
| Basement | Storage | 8'0" x 7'7" | ||
| Basement | Storage | 15'0" x 12'8" | ||
| Main Level | Foyer | 6'6" x 5'10" | ||
| Main Level | Partial Bathroom | 5'0" x 5'0" | ||
| Main Level | Kitchen | 13'6" x 11'11" | ||
| Main Level | Eating Area | 10'8" x 5'7" | ||
| Main Level | Dining Room | 14'2" x 13'3" | ||
| Main Level | Living Room | 13'5" x 9'3" | ||
| Main Level | Laundry Room | 5'0" x 5'0" |
https://www.realtor.ca/real-estate/26265852/131-springcreek-crescent-ottawa-bridlewood
Contact Us
Contact us for more information

Brooke Ritchie
Salesperson
430 Hazeldean Road, Unit 6
Ottawa, Ontario K2L 1T9
(613) 457-5000
(613) 482-9111
www.remaxaffiliates.ca

Jenna Ritchie
Salesperson
430 Hazeldean Road, Unit 6
Ottawa, Ontario K2L 1T9
(613) 457-5000
(613) 482-9111
www.remaxaffiliates.ca

