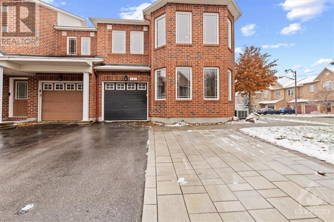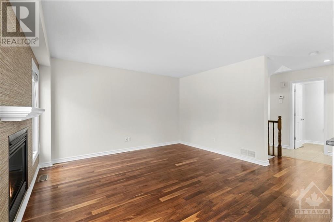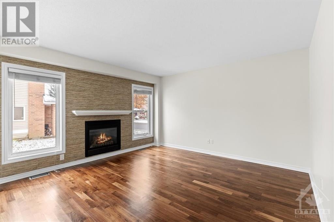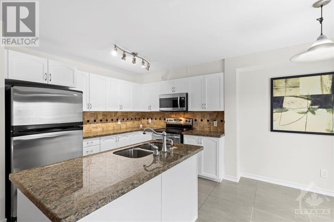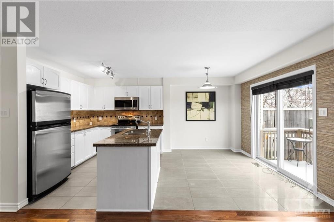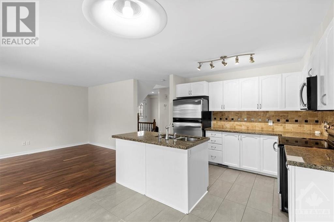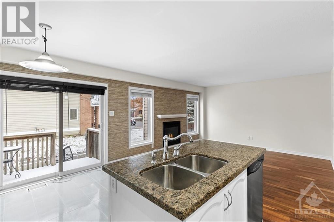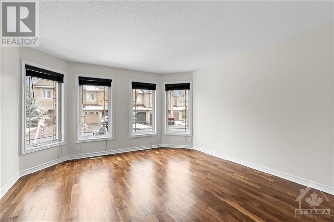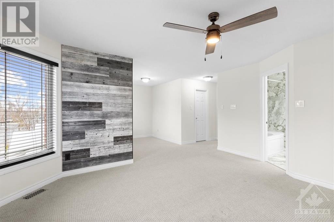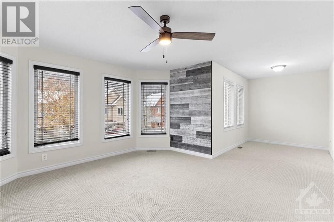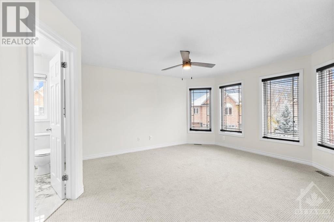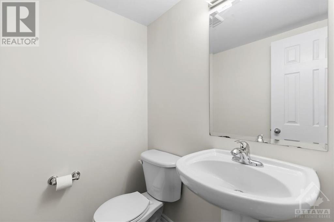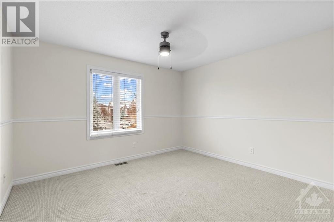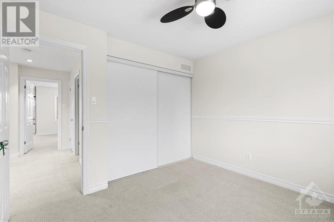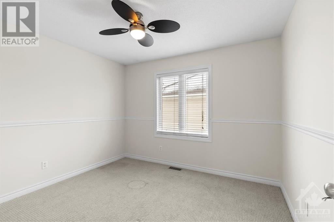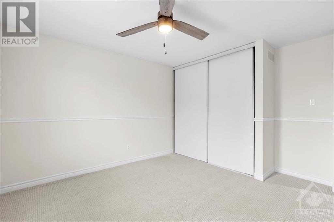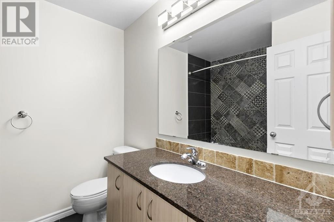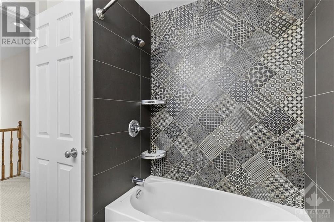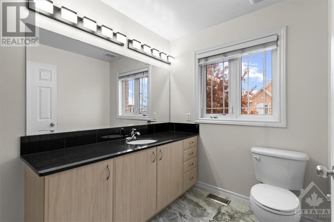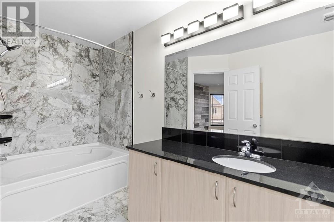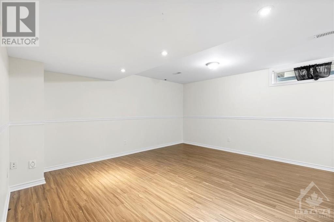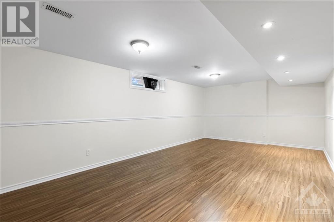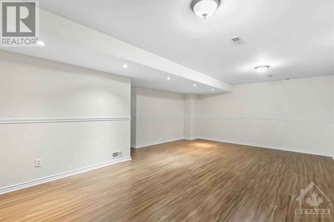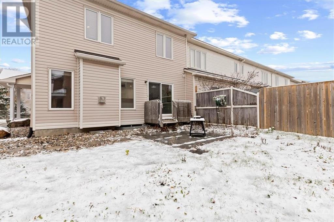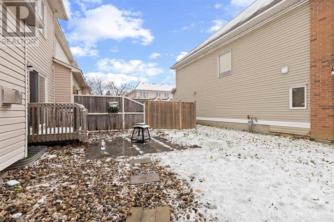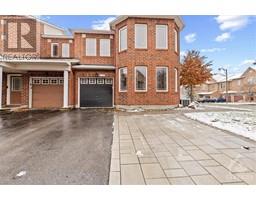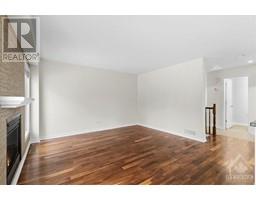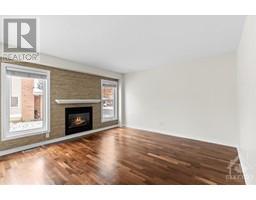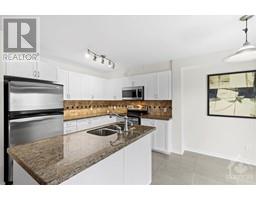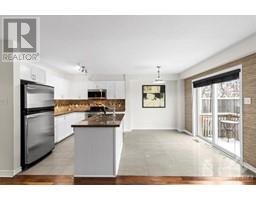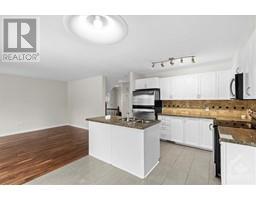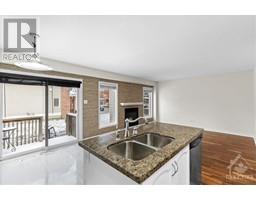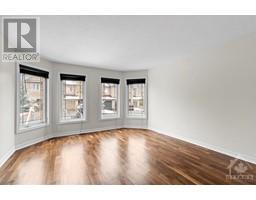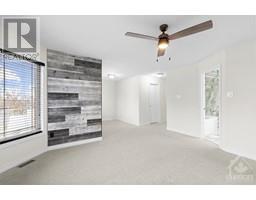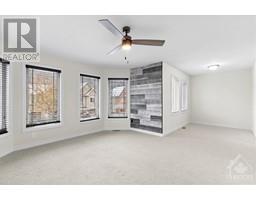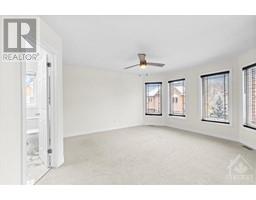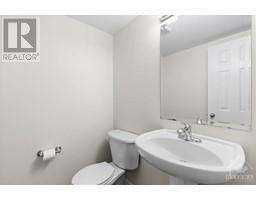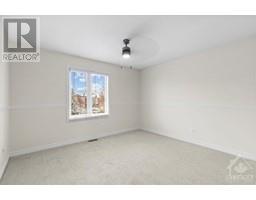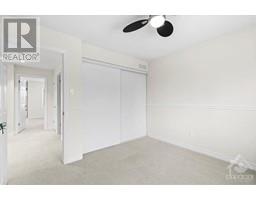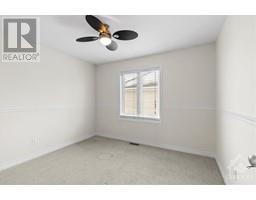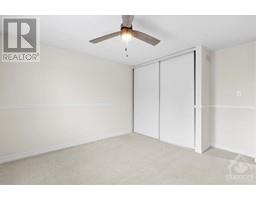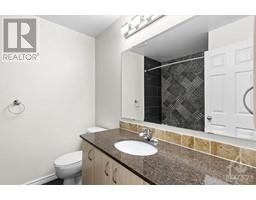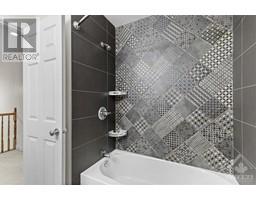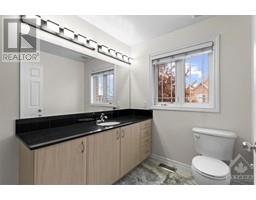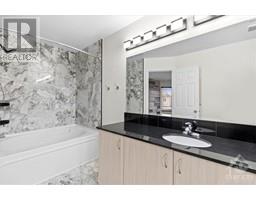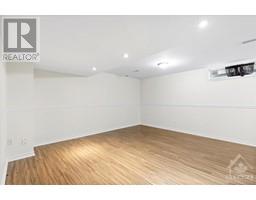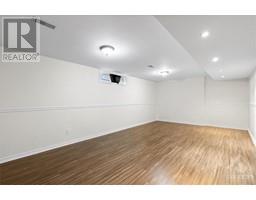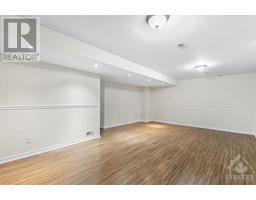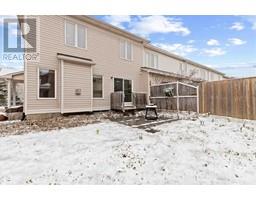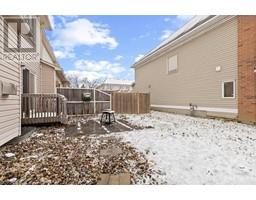131 Tacom Circle Ottawa, Ontario K2G 4R1
$2,500 Monthly
Move-in ready & immediate occupancy possible! This spacious, freshly painted 3-bedroom, END UNIT townhome is located on a corner lot in family-friendly Chapman Mills! On the main floor, you'll find beautiful hardwood floors & a bright living room with large bay windows. The kitchen features stainless steel appliances, granite countertops, a tiled backsplash, and a generous eating area – upgraded tile throughout! Relax in the family room with a cozy gas fireplace. Upstairs, you will find a large primary bedroom with a sitting area. The ensuite boasts a soaker tub and shower. In addition, on this floor there are two more good-sized bedrooms & a main bathroom. The finished basement offers even more space to gather with friends & family. Parking is easy with a wide two-car driveway with interlock walkway. This house is in a great neighbourhood with parks, good schools, nearby buses, and you can walk to restaurants & stores. It's a fantastic place to call home! (id:50133)
Open House
This property has open houses!
2:00 pm
Ends at:4:00 pm
Property Details
| MLS® Number | 1370270 |
| Property Type | Single Family |
| Neigbourhood | Chapman Mills |
| Amenities Near By | Golf Nearby, Public Transit, Shopping |
| Features | Corner Site |
| Parking Space Total | 3 |
Building
| Bathroom Total | 3 |
| Bedrooms Above Ground | 3 |
| Bedrooms Total | 3 |
| Amenities | Laundry - In Suite |
| Appliances | Refrigerator, Dishwasher, Dryer, Stove, Washer |
| Basement Development | Finished |
| Basement Type | Full (finished) |
| Constructed Date | 2008 |
| Cooling Type | Central Air Conditioning |
| Exterior Finish | Brick, Siding |
| Fireplace Present | Yes |
| Fireplace Total | 1 |
| Flooring Type | Wall-to-wall Carpet, Hardwood, Tile |
| Half Bath Total | 1 |
| Heating Fuel | Natural Gas |
| Heating Type | Forced Air |
| Stories Total | 2 |
| Type | Row / Townhouse |
| Utility Water | Municipal Water |
Parking
| Attached Garage | |
| Inside Entry |
Land
| Acreage | No |
| Land Amenities | Golf Nearby, Public Transit, Shopping |
| Sewer | Municipal Sewage System |
| Size Frontage | 39 Ft ,8 In |
| Size Irregular | 39.7 Ft X 0 Ft (irregular Lot) |
| Size Total Text | 39.7 Ft X 0 Ft (irregular Lot) |
| Zoning Description | Residential |
Rooms
| Level | Type | Length | Width | Dimensions |
|---|---|---|---|---|
| Second Level | Bedroom | 11'0" x 10'3" | ||
| Second Level | Bedroom | 12'8" x 11'3" | ||
| Second Level | Primary Bedroom | 13'4" x 14'1" | ||
| Second Level | Other | 10'5" x 7'4" | ||
| Basement | Recreation Room | Measurements not available | ||
| Main Level | Family Room | 13'4" x 13'4" | ||
| Main Level | Eating Area | 10'5" x 9'0" | ||
| Main Level | Kitchen | 10'5" x 7'8" | ||
| Main Level | Living Room | 13'4" x 14'1" |
https://www.realtor.ca/real-estate/26310231/131-tacom-circle-ottawa-chapman-mills
Contact Us
Contact us for more information

Ryan Cole
Salesperson
www.ColeConnection.ca
#201-1500 Bank Street
Ottawa, Ontario K1H 7Z2
(613) 733-9100
(613) 733-1450

Graham Kerr
Salesperson
coleconnection.ca
#201-1500 Bank Street
Ottawa, Ontario K1H 7Z2
(613) 733-9100
(613) 733-1450

