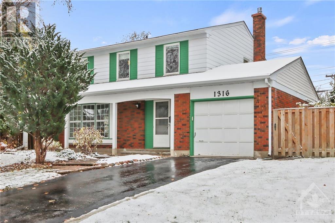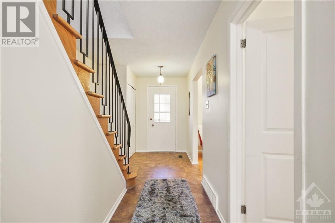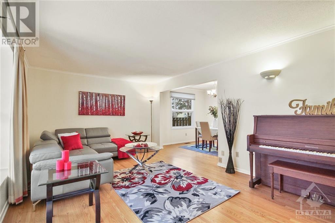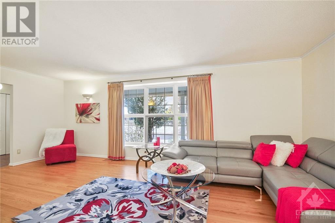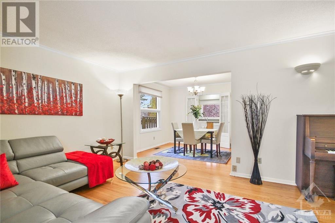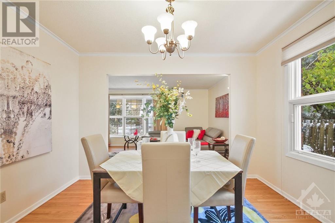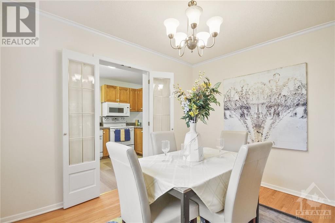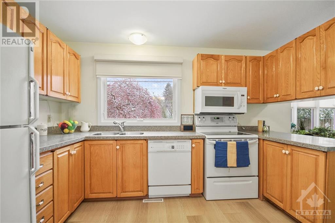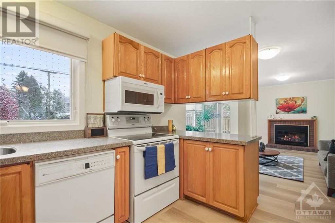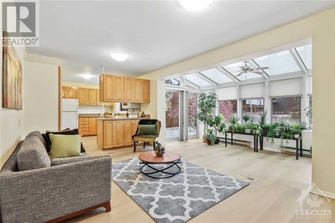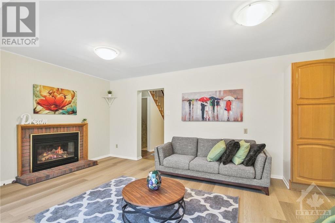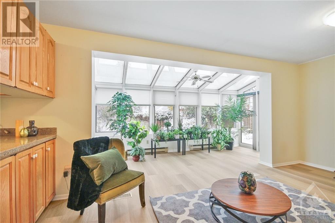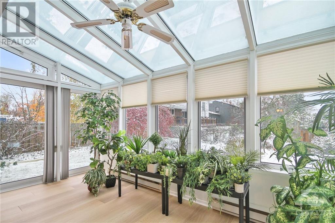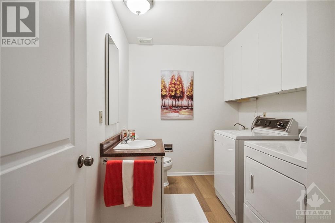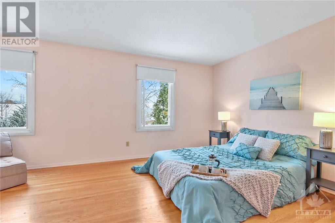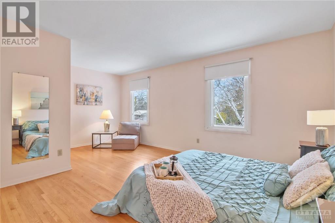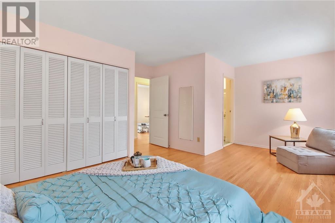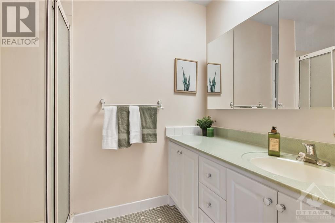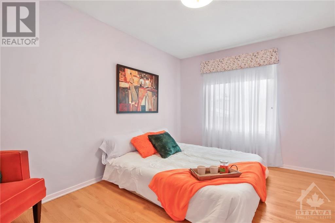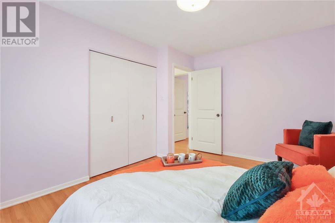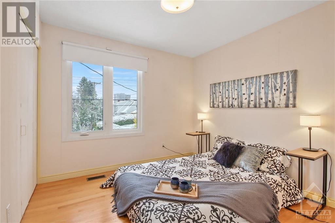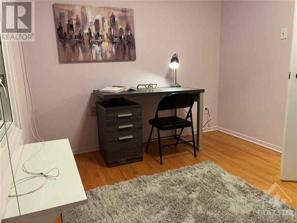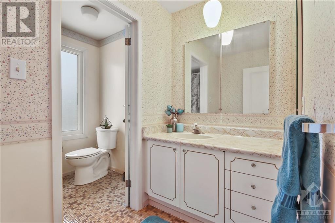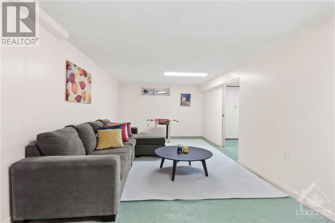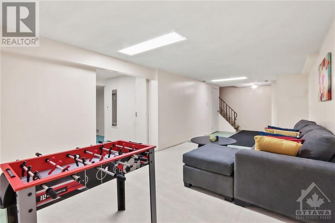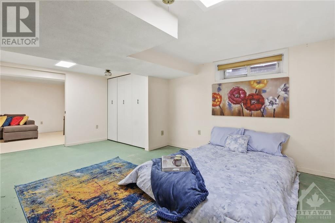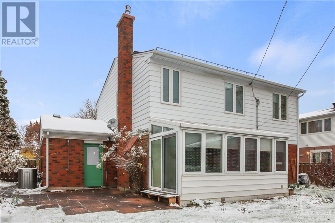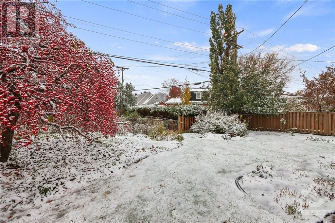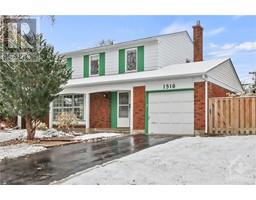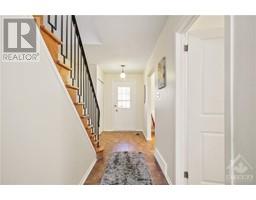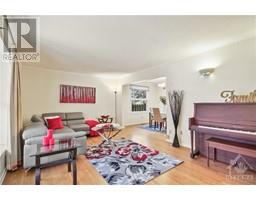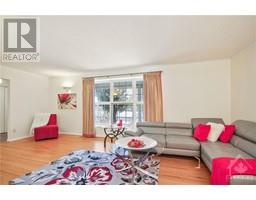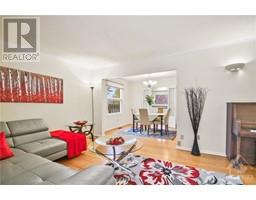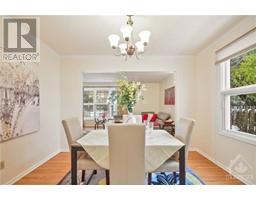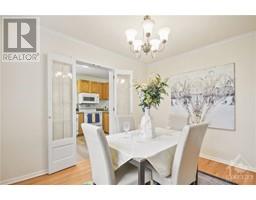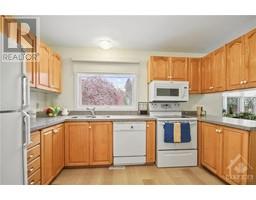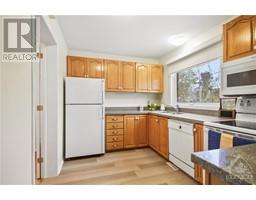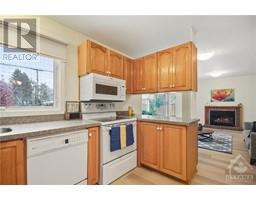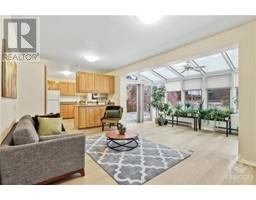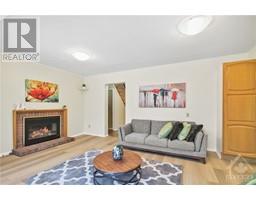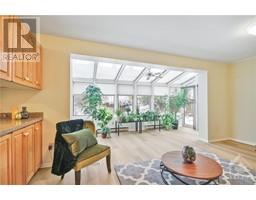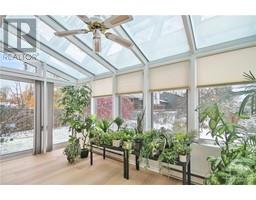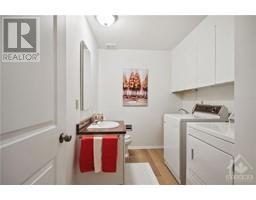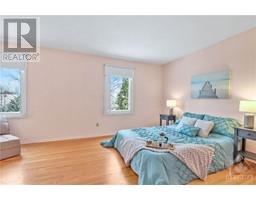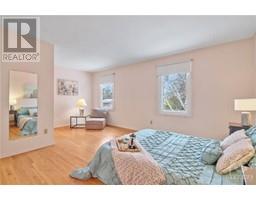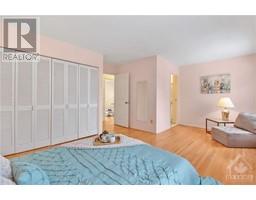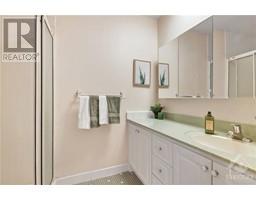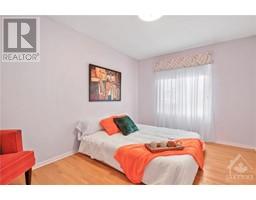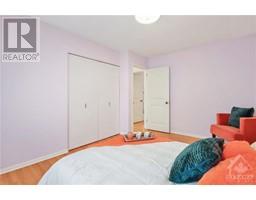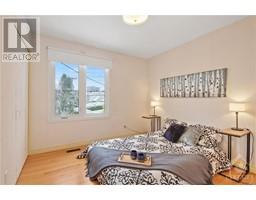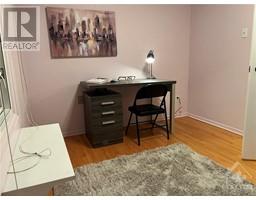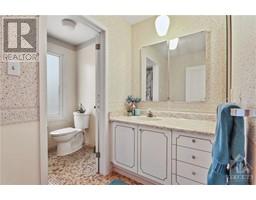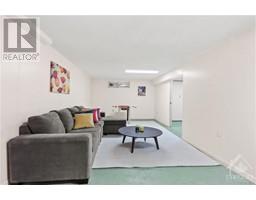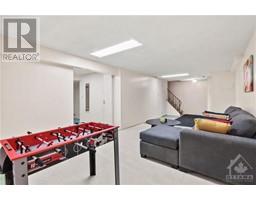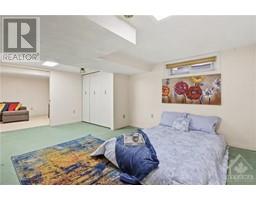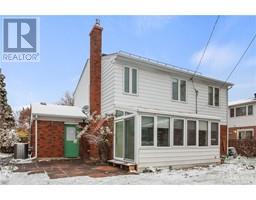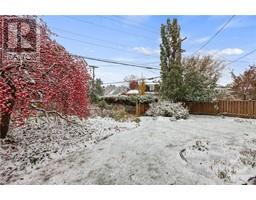1316 Fernwood Drive Ottawa, Ontario K1V 7J9
$689,900
Well maintained, incredible location, fantastic value! Sunny & spacious with room for a growing family, this well cared for, immaculate 4 Bed, 2.5 Bath home resides in a mature & peaceful neighborhood where pride of ownership prevails. Highlights include hardwood flooring in living, dining, stairs, upper hall & bedrooms. Cozy up with a good book in front of the gas fireplace while basking in the incredible natural light of the family room and sunroom, all modernized with newer LVT flooring. Half bath/laundry room conveniently tucked away from guests on main level. Generous primarily bedroom with sitting nook & 3 piece ensuite including shower. Large fully fenced back yard features fruit trees, berry bushes and beautifully flowering foliage. Expand living space in the partially finished basement. Short stroll to many amenities including transit, the O-Train, South Keys Shopping Centre, Dunlop school & more. An opportunity not to be missed! 24hr irrevocable on all offers per Form 244 (id:50133)
Property Details
| MLS® Number | 1368587 |
| Property Type | Single Family |
| Neigbourhood | South Keys - Greenboro West |
| Amenities Near By | Airport, Public Transit, Shopping |
| Communication Type | Internet Access |
| Parking Space Total | 3 |
Building
| Bathroom Total | 3 |
| Bedrooms Above Ground | 4 |
| Bedrooms Total | 4 |
| Appliances | Refrigerator, Dishwasher, Dryer, Stove, Blinds |
| Basement Development | Partially Finished |
| Basement Type | Full (partially Finished) |
| Constructed Date | 1968 |
| Construction Material | Poured Concrete |
| Construction Style Attachment | Detached |
| Cooling Type | Central Air Conditioning |
| Exterior Finish | Aluminum Siding, Brick |
| Fireplace Present | Yes |
| Fireplace Total | 1 |
| Flooring Type | Hardwood, Vinyl, Ceramic |
| Foundation Type | Poured Concrete |
| Half Bath Total | 1 |
| Heating Fuel | Natural Gas |
| Heating Type | Forced Air |
| Stories Total | 2 |
| Type | House |
| Utility Water | Municipal Water |
Parking
| Attached Garage |
Land
| Acreage | No |
| Land Amenities | Airport, Public Transit, Shopping |
| Sewer | Municipal Sewage System |
| Size Depth | 100 Ft |
| Size Frontage | 60 Ft |
| Size Irregular | 0.14 |
| Size Total | 0.14 Ac |
| Size Total Text | 0.14 Ac |
| Zoning Description | Residential |
Rooms
| Level | Type | Length | Width | Dimensions |
|---|---|---|---|---|
| Second Level | Primary Bedroom | 11'8" x 18'4" | ||
| Second Level | 3pc Ensuite Bath | 5'2" x 8'1" | ||
| Second Level | Bedroom | 9'9" x 13'1" | ||
| Second Level | Bedroom | 9'9" x 9'10" | ||
| Second Level | Bedroom | 8'6" x 11'4" | ||
| Second Level | 3pc Bathroom | 6'10" x 9'9" | ||
| Lower Level | Utility Room | 16'5" x 19'5" | ||
| Lower Level | Recreation Room | 12'8" x 18'4" | ||
| Lower Level | Recreation Room | 10'4" x 29'1" | ||
| Main Level | Foyer | 7'7" x 19'5" | ||
| Main Level | Living Room | 11'0" x 21'8" | ||
| Main Level | Dining Room | 9'5" x 11'5" | ||
| Main Level | Partial Bathroom | 6'10" x 9'9" | ||
| Main Level | Kitchen | 8'2" x 14'7" | ||
| Main Level | Sunroom | 6'11" x 16'10" |
https://www.realtor.ca/real-estate/26277679/1316-fernwood-drive-ottawa-south-keys-greenboro-west
Contact Us
Contact us for more information
Keith Johnston
Salesperson
2148 Carling Ave., Units 5 & 6
Ottawa, ON K2A 1H1
(613) 829-1818
(613) 829-3223
www.kwintegrity.ca
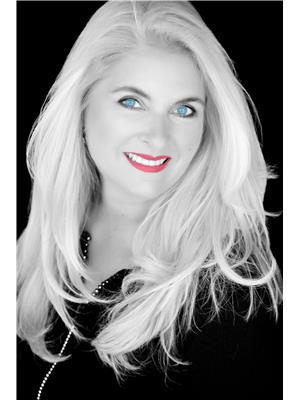
Caroline Risi
Salesperson
www.theaxiomteam.ca
www.facebook.com/risirealty
ca.linkedin.com/in/carolinerisi
twitter.com/risirealty
2148 Carling Ave Unit 5
Ottawa, Ontario K2A 1H1
(613) 829-1818
(613) 829-3223
www.kwintegrity.ca

