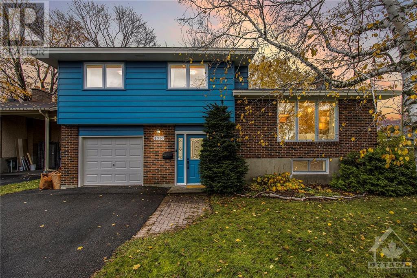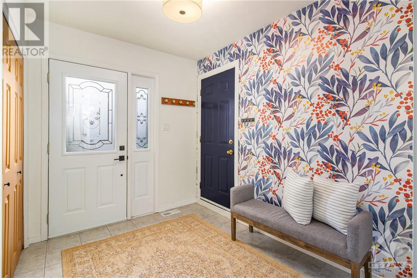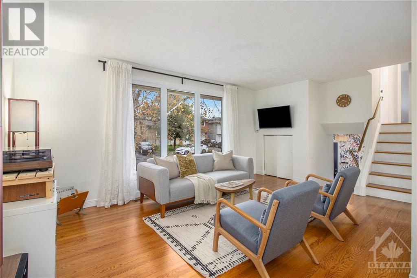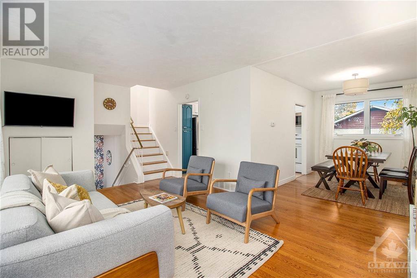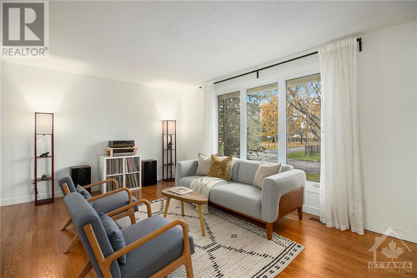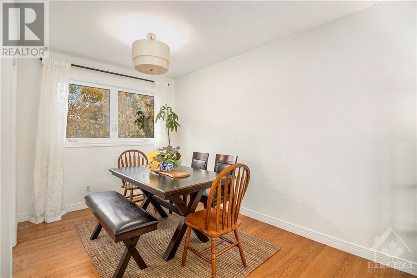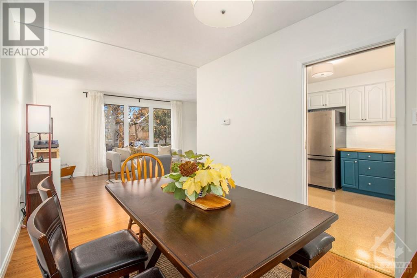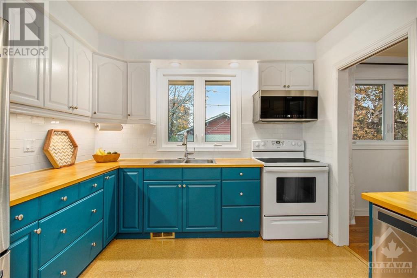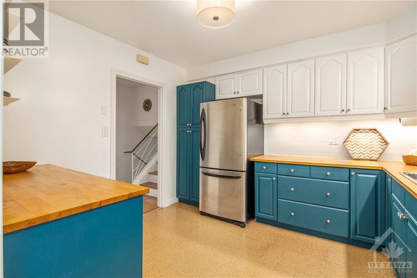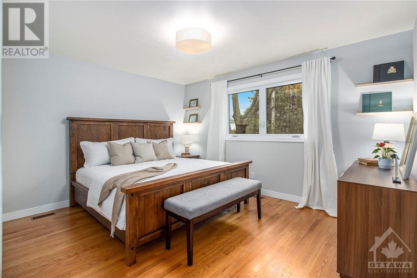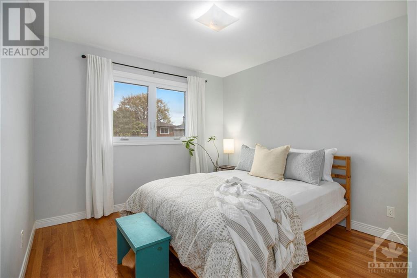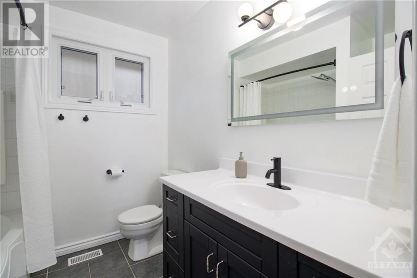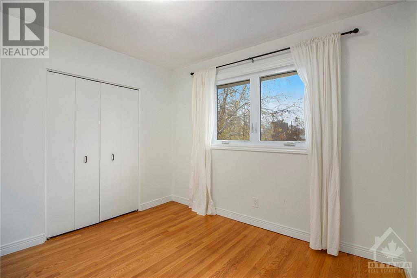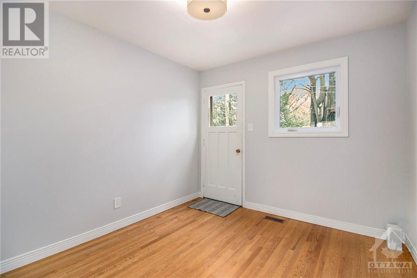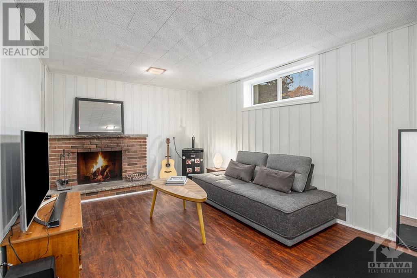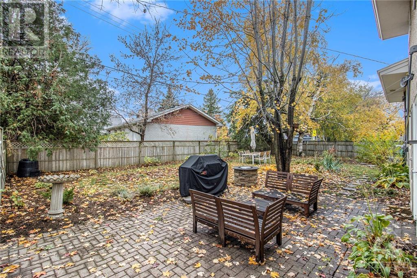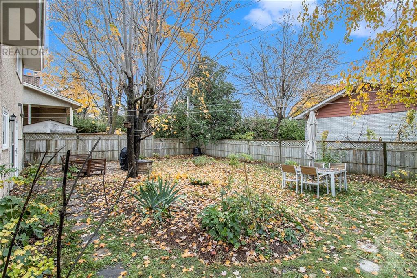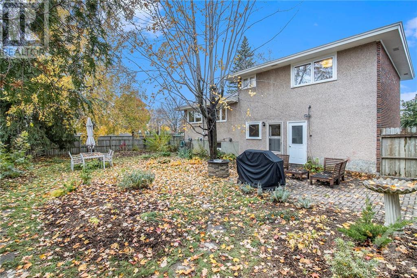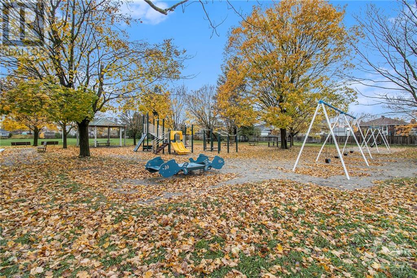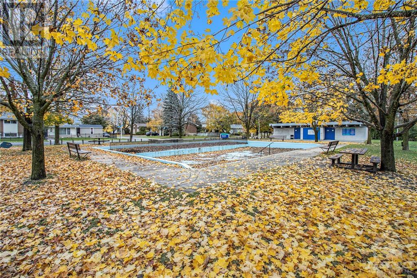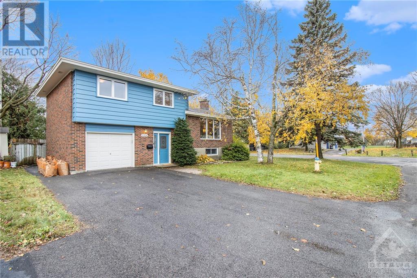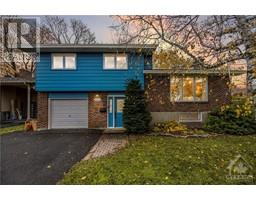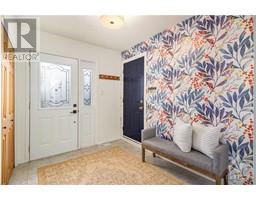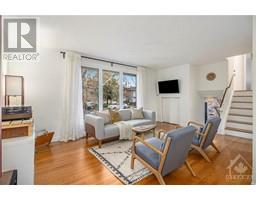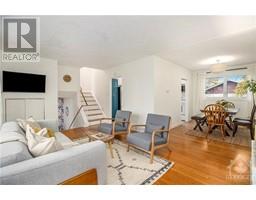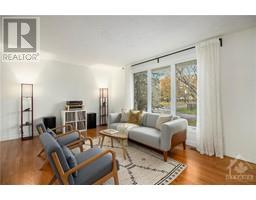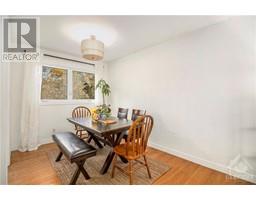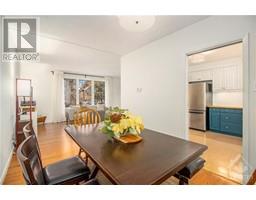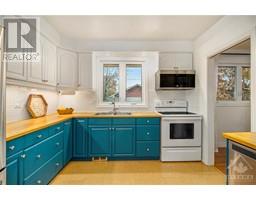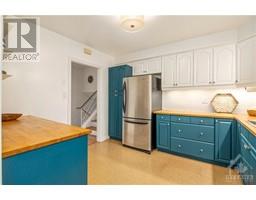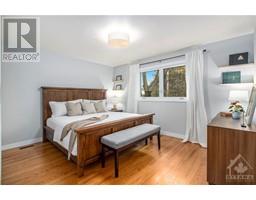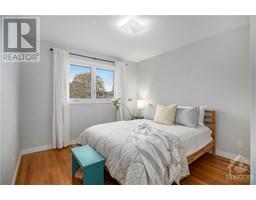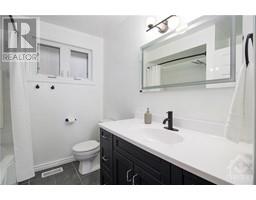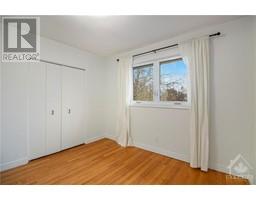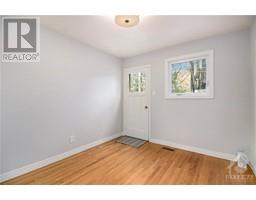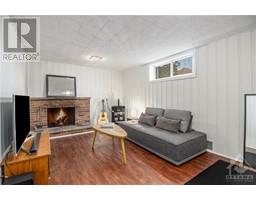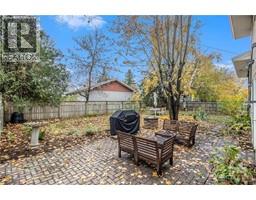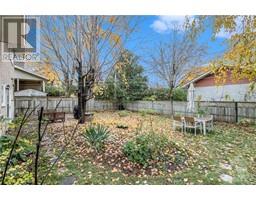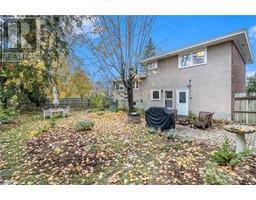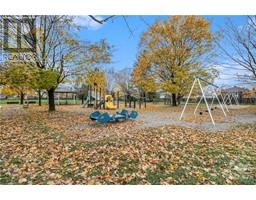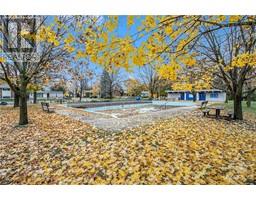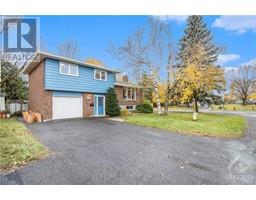1316 Paardeburgh Avenue Ottawa, Ontario K1V 6V7
$689,900
Welcome to 1316 Paardeburgh, a charming 4 bedroom split-level home nestled on a gorgeous, oversized corner lot in the city's south end. Unparalleled in appeal, families will thrive with proximity to amenities and a great sense of community. The main living space benefits from an oversized window overlooking the park, inviting floods of natural light in, while glistening hardwood flows throughout. The kitchen is a home chef's paradise! Well-sized bedrooms, each with ample closet space, are to be admired. Enjoy a bright main floor office/bedroom which comes in handy if you work from home. A wood burning fireplace on the lower level adds charm & warmth, while a backyard oasis is idyllic for summer nights. Don't wait - view this home today! (id:50133)
Property Details
| MLS® Number | 1367151 |
| Property Type | Single Family |
| Neigbourhood | Elmwood |
| Amenities Near By | Public Transit, Recreation Nearby, Shopping |
| Community Features | Family Oriented |
| Features | Corner Site, Automatic Garage Door Opener |
| Parking Space Total | 5 |
Building
| Bathroom Total | 2 |
| Bedrooms Above Ground | 4 |
| Bedrooms Total | 4 |
| Appliances | Refrigerator, Dishwasher, Dryer, Microwave Range Hood Combo, Stove, Washer, Blinds |
| Basement Development | Partially Finished |
| Basement Type | Full (partially Finished) |
| Constructed Date | 1964 |
| Construction Style Attachment | Detached |
| Cooling Type | Central Air Conditioning |
| Exterior Finish | Brick, Wood |
| Fireplace Present | Yes |
| Fireplace Total | 1 |
| Fixture | Drapes/window Coverings |
| Flooring Type | Hardwood, Laminate, Tile |
| Foundation Type | Poured Concrete |
| Half Bath Total | 1 |
| Heating Fuel | Natural Gas |
| Heating Type | Forced Air |
| Stories Total | 2 |
| Type | House |
| Utility Water | Municipal Water |
Parking
| Attached Garage | |
| Inside Entry | |
| Surfaced |
Land
| Acreage | No |
| Land Amenities | Public Transit, Recreation Nearby, Shopping |
| Landscape Features | Landscaped |
| Sewer | Municipal Sewage System |
| Size Depth | 84 Ft ,4 In |
| Size Frontage | 67 Ft ,11 In |
| Size Irregular | 67.92 Ft X 84.34 Ft |
| Size Total Text | 67.92 Ft X 84.34 Ft |
| Zoning Description | Residential |
Rooms
| Level | Type | Length | Width | Dimensions |
|---|---|---|---|---|
| Second Level | Primary Bedroom | 13'9" x 11'11" | ||
| Second Level | Bedroom | 10'3" x 9'10" | ||
| Second Level | Bedroom | 13'4" x 10'5" | ||
| Second Level | 4pc Bathroom | 8'4" x 6'11" | ||
| Lower Level | Family Room | 18'11" x 11'1" | ||
| Lower Level | 2pc Bathroom | 5'8" x 3'5" | ||
| Lower Level | Laundry Room | 18'11" x 10'6" | ||
| Main Level | Foyer | 12'6" x 7'9" | ||
| Main Level | Living Room | 16'6" x 12'6" | ||
| Main Level | Dining Room | 12'3" x 8'7" | ||
| Main Level | Kitchen | 11'11" x 10'0" | ||
| Main Level | Bedroom | 11'11" x 9'9" | ||
| Main Level | Other | 24'8" x 10'9" |
https://www.realtor.ca/real-estate/26235048/1316-paardeburgh-avenue-ottawa-elmwood
Contact Us
Contact us for more information

Charles Sezlik
Salesperson
www.Sezlik.com
40 Landry Street, Suite 114
Ottawa, Ontario K1L 8K4
(613) 744-6697
(613) 744-6975
www.teamrealty.ca
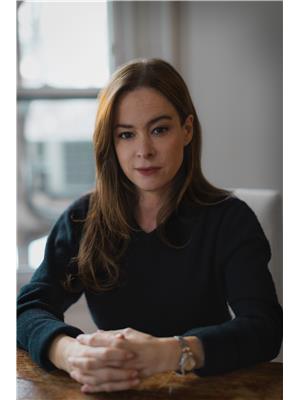
Michelle Wilson
Salesperson
1723 Carling Avenue, Suite 1
Ottawa, Ontario K2A 1C8
(613) 725-1171
(613) 725-3323
www.teamrealty.ca

Dominique Laframboise
Salesperson
www.Sezlik.com
40 Landry Street, Suite 114
Ottawa, Ontario K1L 8K4
(613) 744-6697
(613) 744-6975
www.teamrealty.ca

