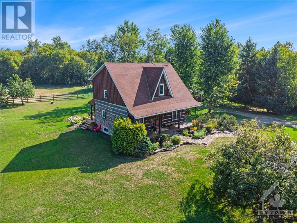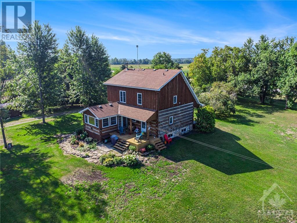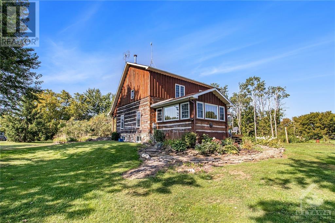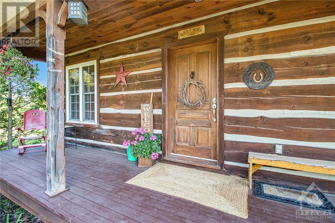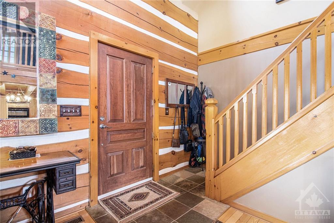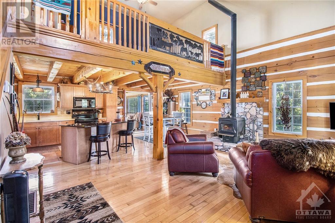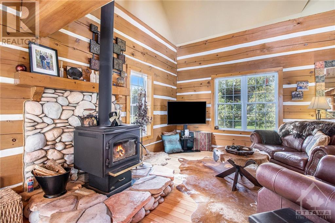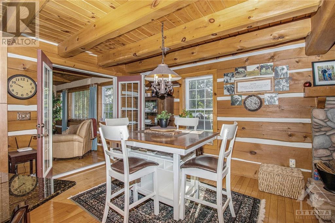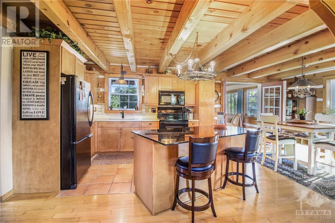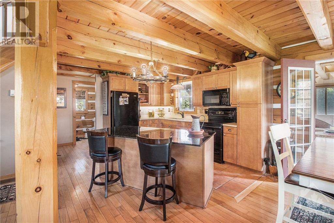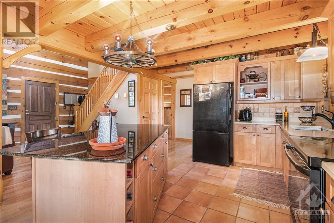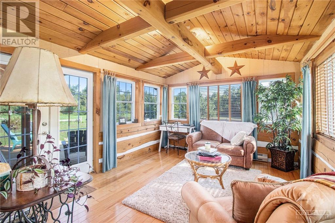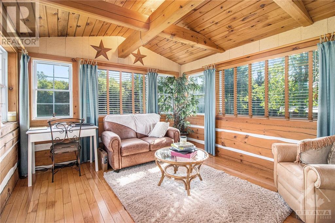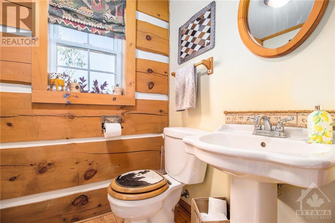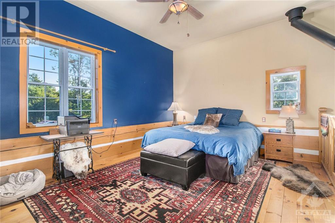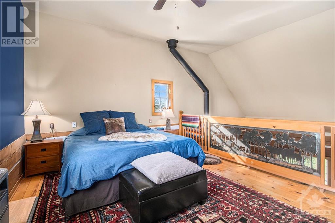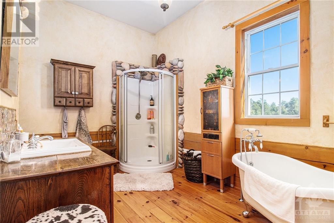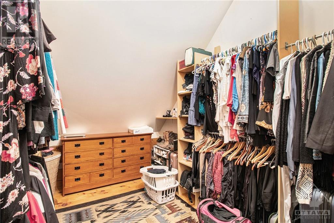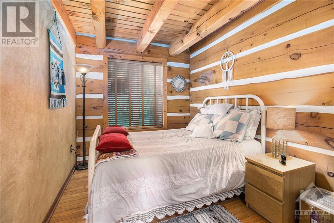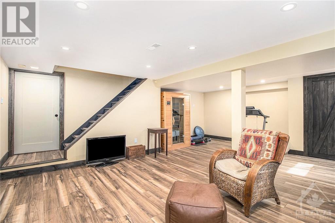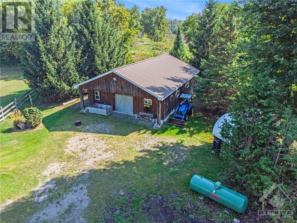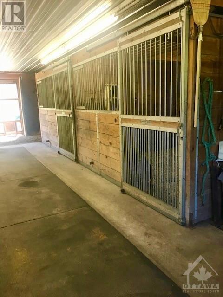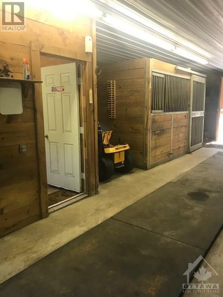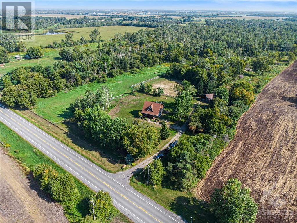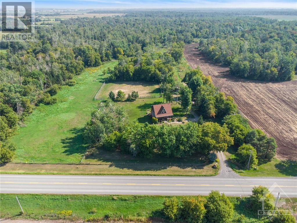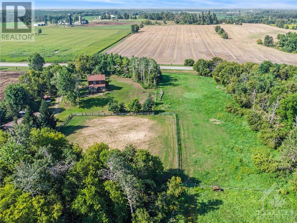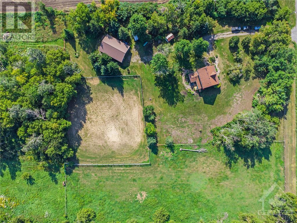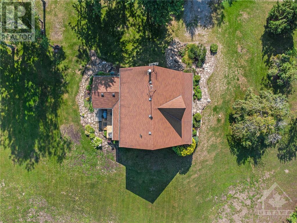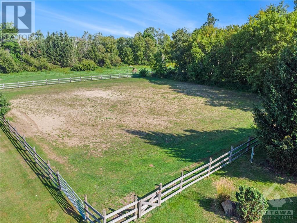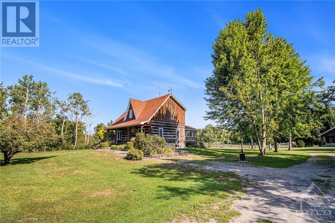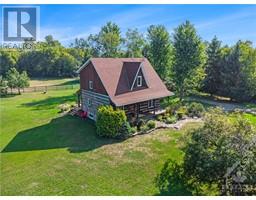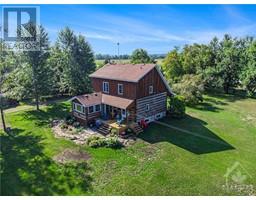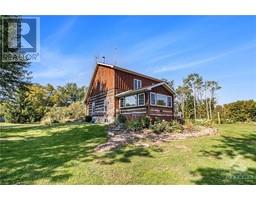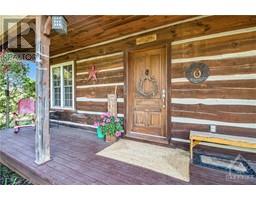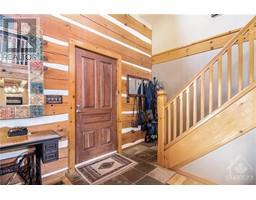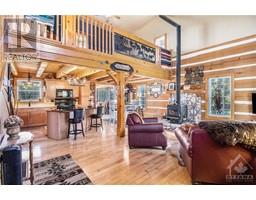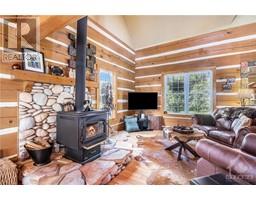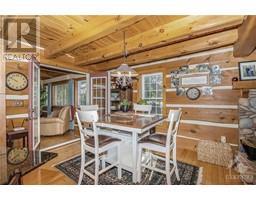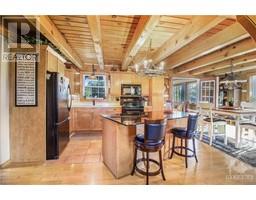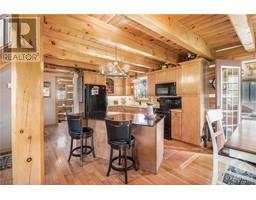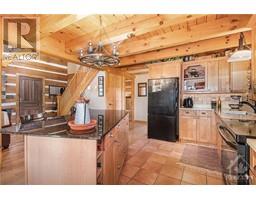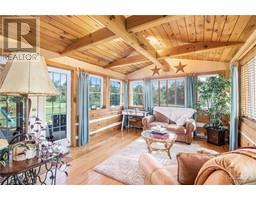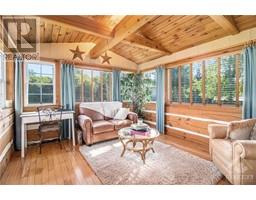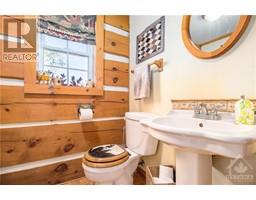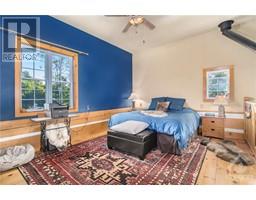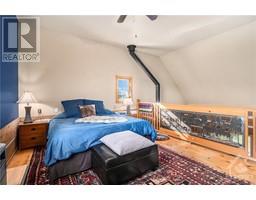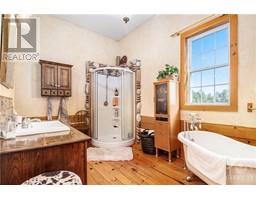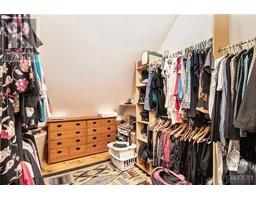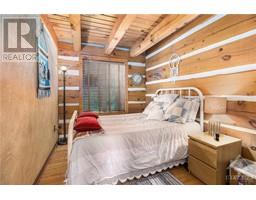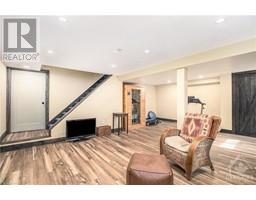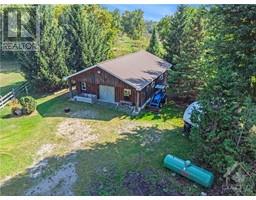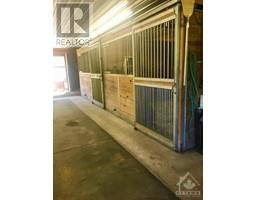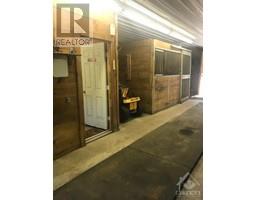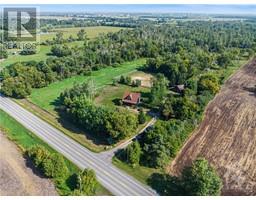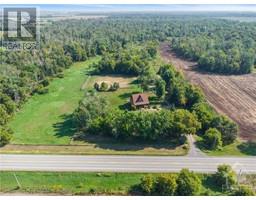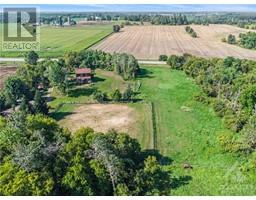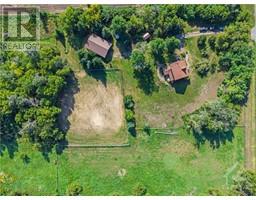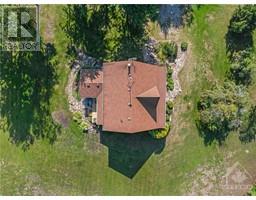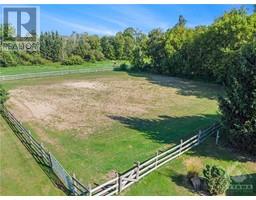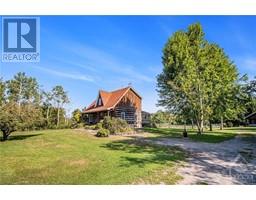1317 County Rd 1 Road Mountain, Ontario K0E 1S0
$929,900
Welcome to this breathtaking HOBBY FARM! Discover rustic charm and modern comfort in this beautiful log home on 24.75 acres in Mountain, Ontario. Inside, log beams, granite counters, wide plank and hardwood flooring create a warm atmosphere. Enjoy cozy evenings by the wood stove and prepare meals in the kitchen in an elegant open concept environment with adjoining extension with plenty of windows that flood the space with natural light. The upper primary suite boasts a spacious ensuite with a luxurious tulip tub and walk-in closet. I the freshly finished basement (2022) offers numerous options to suit your needs & where you will find the sauna! This property offers more than just a stunning home. Scenic trails, pasture, riding ring & barn with 3 box stalls for your 4 legged family members. Enjoy magnificent sunsets out front or magical sunrises on the rear porch with your morning coffee. Your ideal hobby farm awaits, just 15 minutes northeast of Kemptville & 30 minutes south of Ottawa. (id:50133)
Open House
This property has open houses!
2:00 pm
Ends at:4:00 pm
Business
| Business Type | Agriculture, Forestry, Fishing and Hunting |
| Business Sub Type | Hobby farm |
Property Details
| MLS® Number | 1360784 |
| Property Type | Agriculture |
| Neigbourhood | Mountain Twp-Reids Mills South |
| Amenities Near By | Recreation Nearby |
| Farm Type | Hobby Farm |
| Features | Private Setting, Wooded Area, Farm Setting, Automatic Garage Door Opener |
| Parking Space Total | 15 |
| Storage Type | Storage Shed |
| Structure | Barn, Deck, Porch |
Building
| Bathroom Total | 2 |
| Bedrooms Above Ground | 2 |
| Bedrooms Total | 2 |
| Appliances | Refrigerator, Dryer, Microwave Range Hood Combo, Stove, Washer |
| Basement Development | Finished |
| Basement Type | Full (finished) |
| Constructed Date | 2002 |
| Construction Style Attachment | Detached |
| Cooling Type | None |
| Exterior Finish | Log |
| Fireplace Present | Yes |
| Fireplace Total | 1 |
| Flooring Type | Hardwood, Wood, Ceramic |
| Foundation Type | Poured Concrete |
| Half Bath Total | 1 |
| Heating Fuel | Propane, Wood |
| Heating Type | Forced Air, Other |
| Stories Total | 2 |
| Type | House |
| Utility Water | Drilled Well |
Parking
| Detached Garage |
Land
| Acreage | Yes |
| Land Amenities | Recreation Nearby |
| Landscape Features | Landscaped |
| Sewer | Septic System |
| Size Irregular | 24.75 |
| Size Total | 24.75 Ac |
| Size Total Text | 24.75 Ac |
| Zoning Description | Ru |
Rooms
| Level | Type | Length | Width | Dimensions |
|---|---|---|---|---|
| Second Level | Primary Bedroom | 16'5" x 12'8" | ||
| Second Level | 4pc Ensuite Bath | 14'1" x 12'8" | ||
| Second Level | Other | 12'3" x 8'4" | ||
| Basement | Recreation Room | 22'5" x 21'3" | ||
| Basement | Laundry Room | 22'5" x 10'10" | ||
| Main Level | Living Room | 22'2" x 12'11" | ||
| Main Level | Dining Room | 12'4" x 9'7" | ||
| Main Level | Kitchen | 12'11" x 12'4" | ||
| Main Level | Bedroom | 12'7" x 8'4" | ||
| Main Level | Sunroom | 14'3" x 11'10" | ||
| Main Level | 2pc Bathroom | 6'11" x 4'10" |
Contact Us
Contact us for more information

Bryce Munro
Salesperson
www.BryceMunro.ca
www.facebook.com/KW.BryceMunro/
ca.linkedin.com/in/bryce-munro-96516b81
1550 Carling Avenue, Suite 204
Ottawa, ON K1Z 8S8
(613) 822-8999

