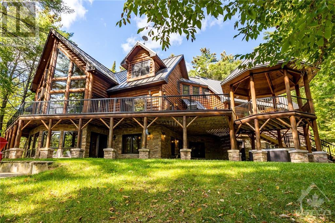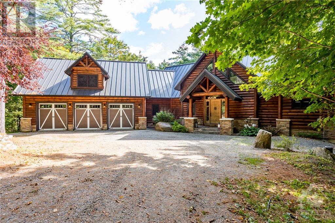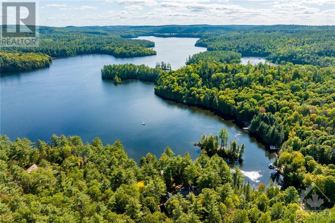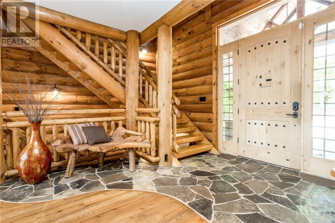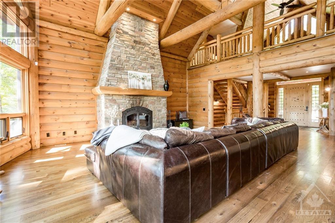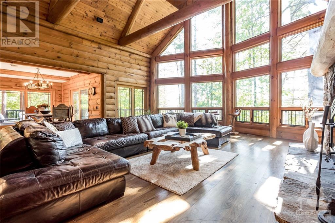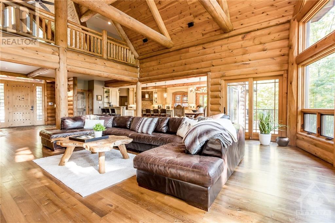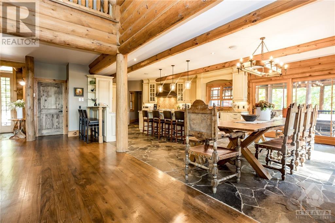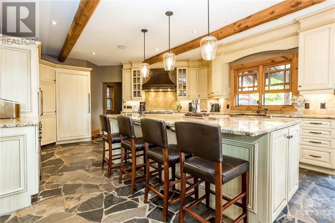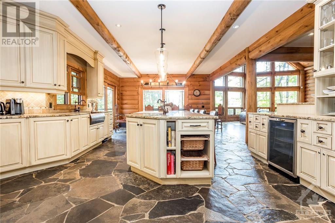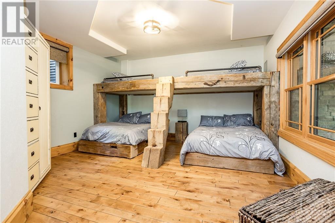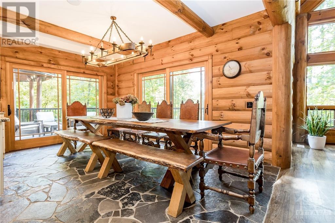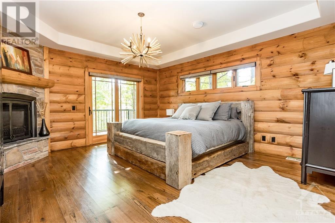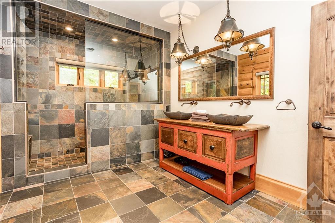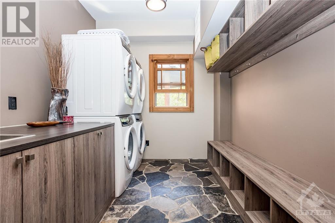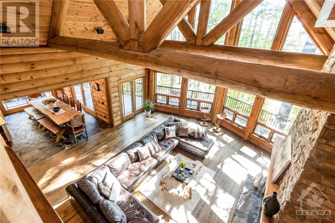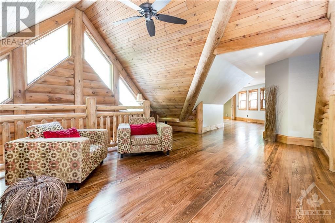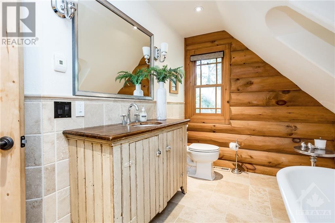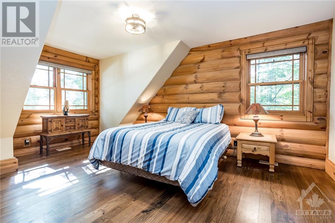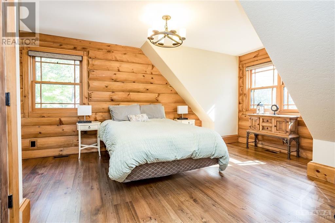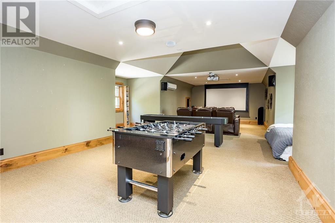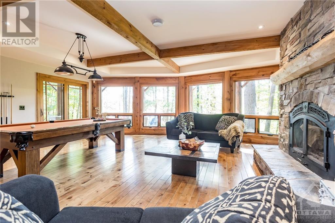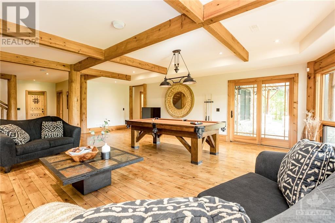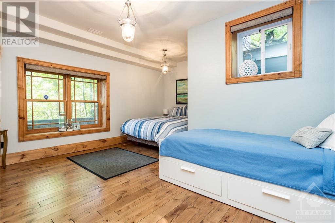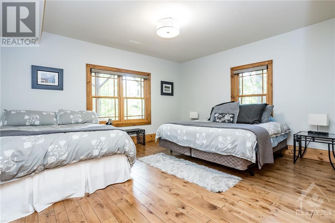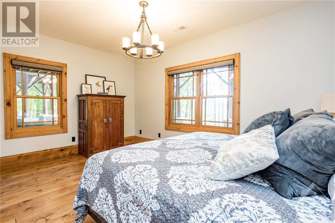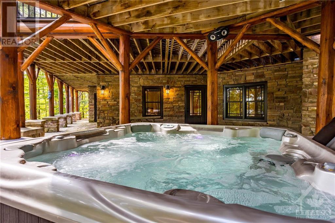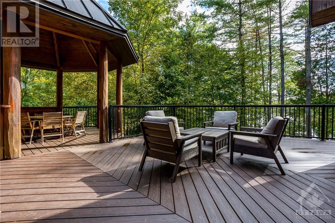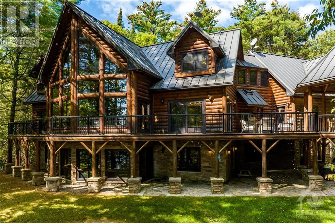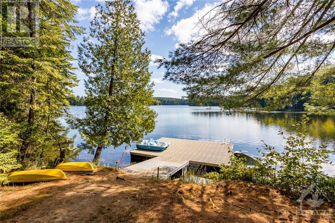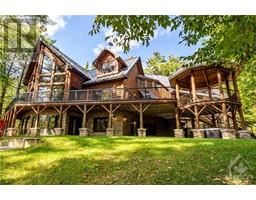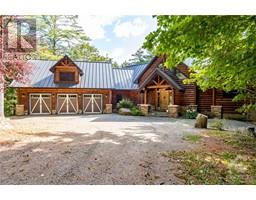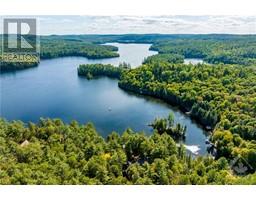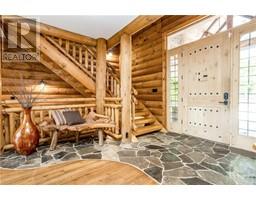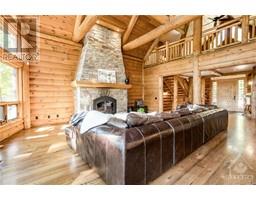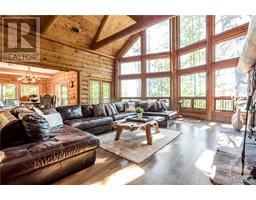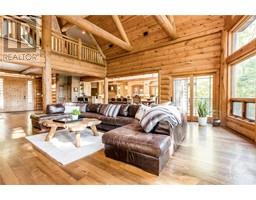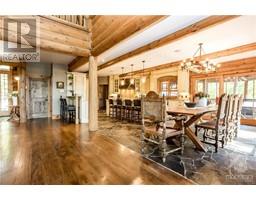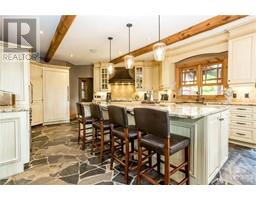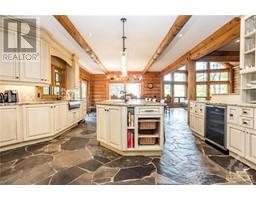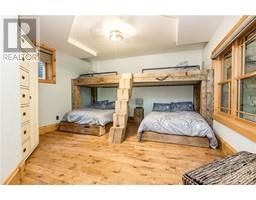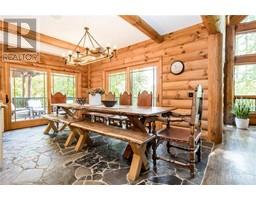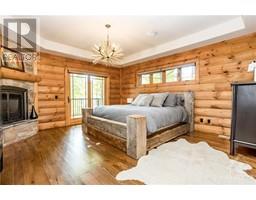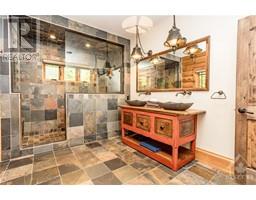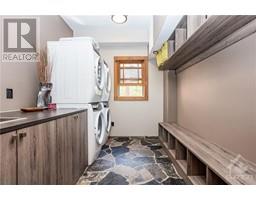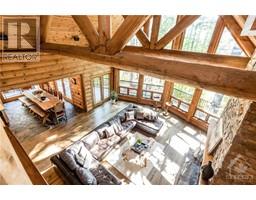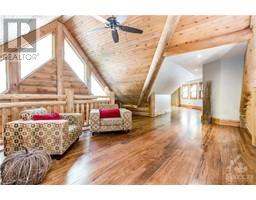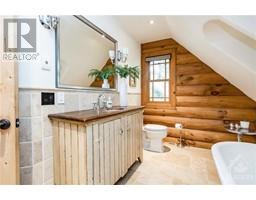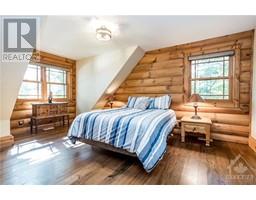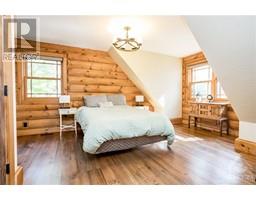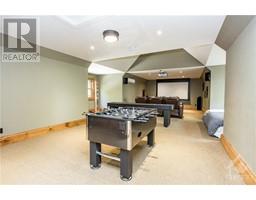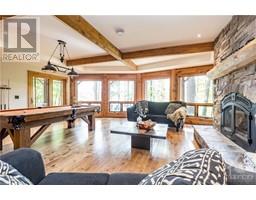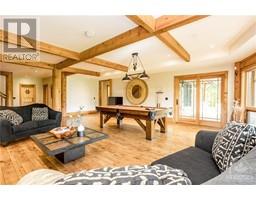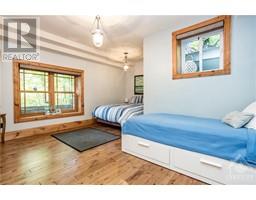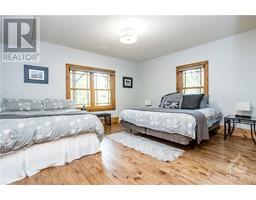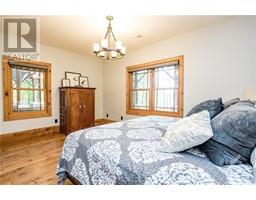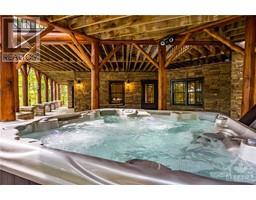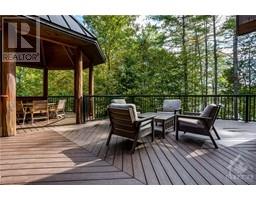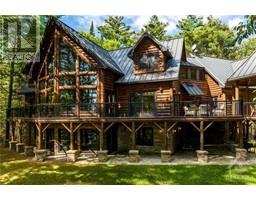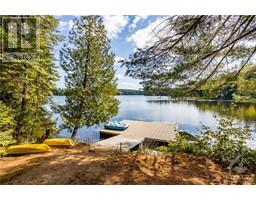1319 Heron Way Ompah, Ontario K0J 1H0
$2,450,000
Introducing an exceptional lakefront retreat nestled in the highly coveted Calabogie area! This stunning architectural gem offers an unmatched blend of natural living, opulent comfort, and utmost seclusion. Featuring approximately 5500 square feet of living space, 7 bedrooms, 4 baths, and resting on approximately 10.5 acres with expansive views overlooking Norcan Lake. This beautifully crafted log home features soaring ceilings, abundant windows flooding the home with natural light, 3 fireplaces including one floor-to-ceiling, a state-of-the-art kitchen, heated flooring in the kitchen and bathrooms. Entertaining and relaxation made easy with a private home theatre, high-speed Starlink internet, an expansive wrap-around deck with gazebo, a walk-out basement + hot tub. Shared ownership of a local boat launch and docks inlcuded. Located just a short drive from Calabogie Peaks and amenities, 1.5 hours from Ottawa, approx 4.5 hours from Toronto, and 3.5 hours from Montreal. (id:50133)
Property Details
| MLS® Number | 1360673 |
| Property Type | Single Family |
| Neigbourhood | North Frontenac |
| Amenities Near By | Golf Nearby, Recreation Nearby, Ski Area, Water Nearby |
| Easement | Right Of Way |
| Features | Acreage, Wooded Area, Recreational, Automatic Garage Door Opener |
| Parking Space Total | 8 |
| Water Front Type | Waterfront On Lake |
Building
| Bathroom Total | 4 |
| Bedrooms Above Ground | 3 |
| Bedrooms Below Ground | 4 |
| Bedrooms Total | 7 |
| Appliances | Refrigerator, Dishwasher, Dryer, Hood Fan, Stove, Washer, Wine Fridge, Alarm System, Hot Tub |
| Basement Development | Finished |
| Basement Type | Full (finished) |
| Constructed Date | 2010 |
| Construction Style Attachment | Detached |
| Cooling Type | Central Air Conditioning |
| Exterior Finish | Stone, Log |
| Fireplace Present | Yes |
| Fireplace Total | 3 |
| Flooring Type | Wall-to-wall Carpet, Hardwood, Ceramic |
| Foundation Type | Poured Concrete |
| Half Bath Total | 1 |
| Heating Fuel | Propane |
| Heating Type | Forced Air |
| Stories Total | 2 |
| Type | House |
| Utility Water | Drilled Well |
Parking
| Attached Garage | |
| Inside Entry | |
| Open |
Land
| Access Type | Water Access |
| Acreage | Yes |
| Land Amenities | Golf Nearby, Recreation Nearby, Ski Area, Water Nearby |
| Landscape Features | Underground Sprinkler |
| Sewer | Septic System |
| Size Depth | 2261 Ft ,4 In |
| Size Frontage | 344 Ft ,6 In |
| Size Irregular | 10.5 |
| Size Total | 10.5 Ac |
| Size Total Text | 10.5 Ac |
| Zoning Description | Residential |
Rooms
| Level | Type | Length | Width | Dimensions |
|---|---|---|---|---|
| Second Level | Sitting Room | 19'9" x 20'8" | ||
| Second Level | Bedroom | 18'1" x 16'6" | ||
| Second Level | Bedroom | 18'5" x 16'1" | ||
| Second Level | 4pc Bathroom | 9'1" x 16'1" | ||
| Second Level | Media | 23'1" x 28'5" | ||
| Lower Level | Recreation Room | 29'1" x 24'1" | ||
| Lower Level | Bedroom | 13'8" x 17'1" | ||
| Lower Level | Bedroom | 15'4" x 18'4" | ||
| Lower Level | Bedroom | 16'4" x 16'5" | ||
| Lower Level | Bedroom | 14'1" x 16'5" | ||
| Lower Level | 3pc Bathroom | 12'6" x 10'3" | ||
| Main Level | Sitting Room | 15'6" x 14'1" | ||
| Main Level | Partial Bathroom | 6'3" x 6'3" | ||
| Main Level | Living Room | 29'3" x 26'0" | ||
| Main Level | Dining Room | 10'7" x 17'1" | ||
| Main Level | Kitchen | 24'1" x 21'5" | ||
| Main Level | Laundry Room | 9'1" x 11'4" | ||
| Main Level | Pantry | 22'3" x 16'1" | ||
| Main Level | 4pc Ensuite Bath | 20'4" x 9'1" | ||
| Main Level | Other | 13'11" x 6'8" |
https://www.realtor.ca/real-estate/26084963/1319-heron-way-ompah-north-frontenac
Contact Us
Contact us for more information

Ashlee Odam
Salesperson
www.odam.ca
www.facebook.com/odamrealestate/
2 Hobin Street
Ottawa, Ontario K2S 1C3
(613) 831-9628
(613) 831-9626

Brenda Odam
Salesperson
www.odam.ca
2 Hobin Street
Ottawa, Ontario K2S 1C3
(613) 831-9628
(613) 831-9626

