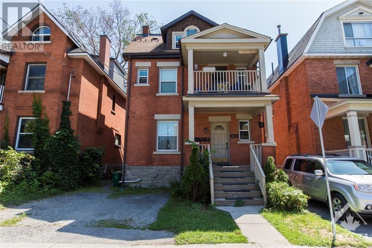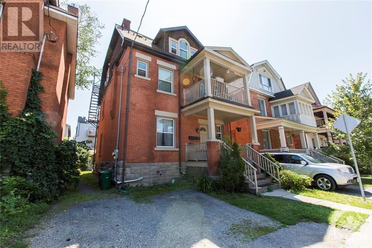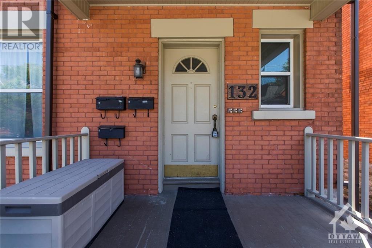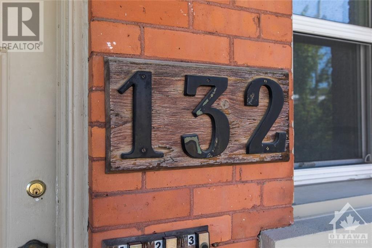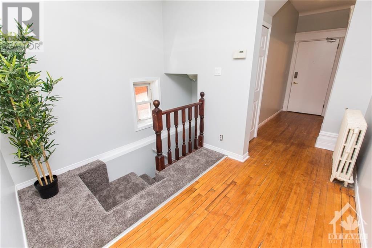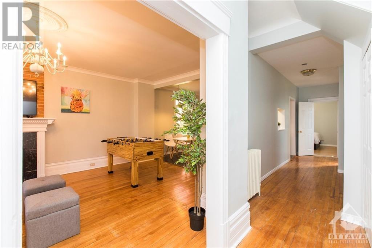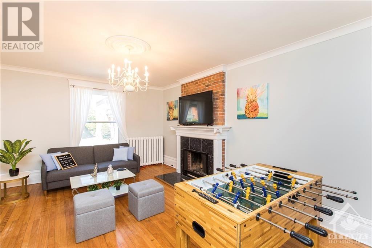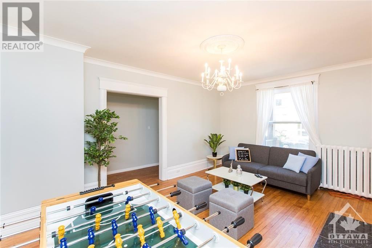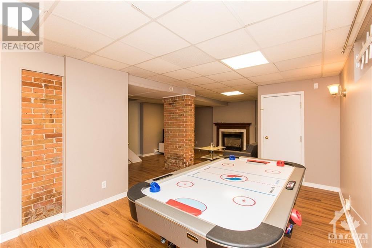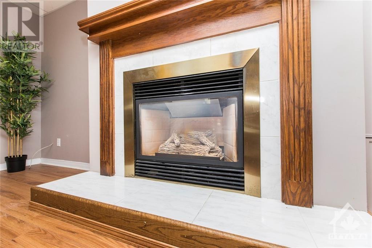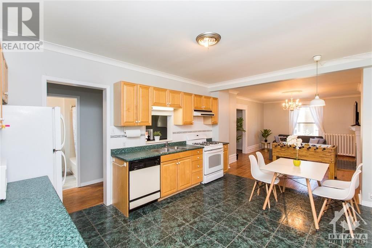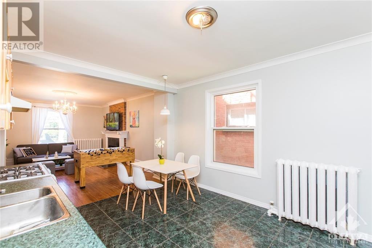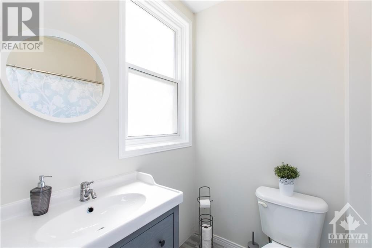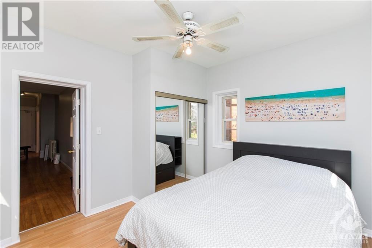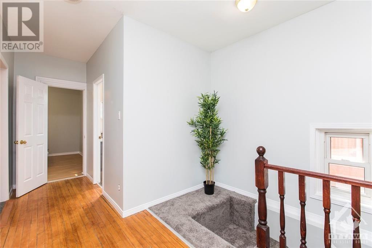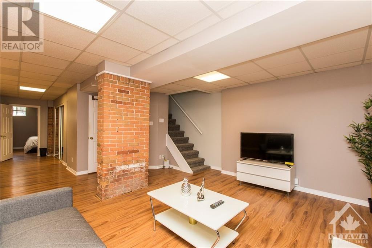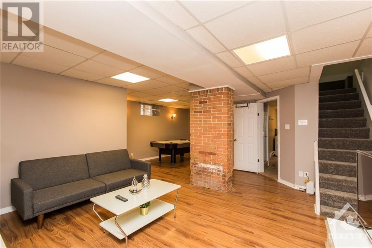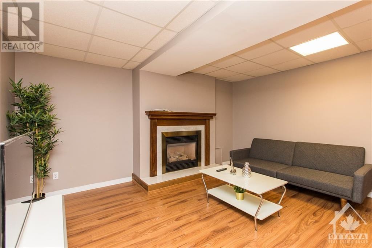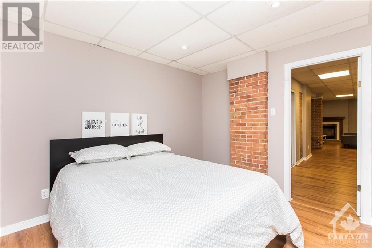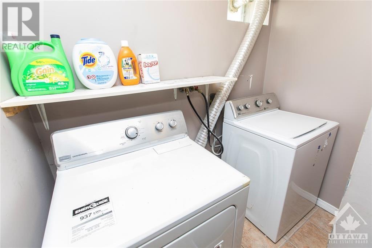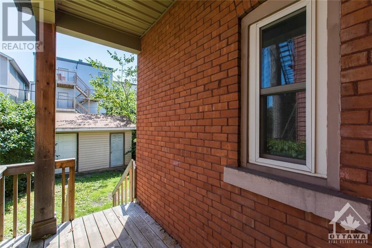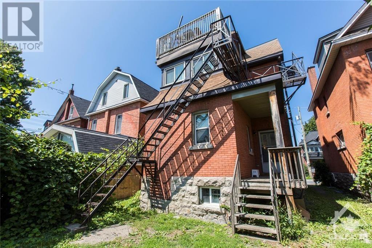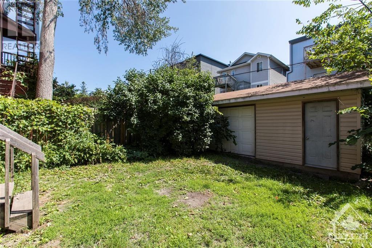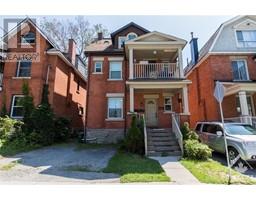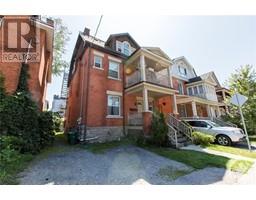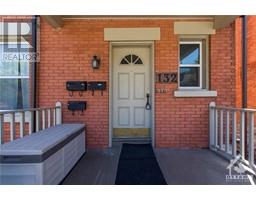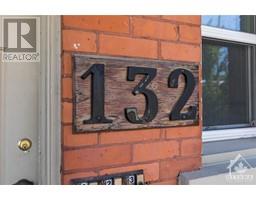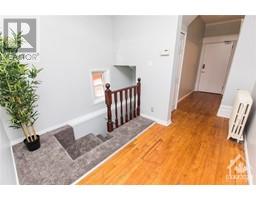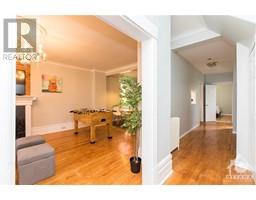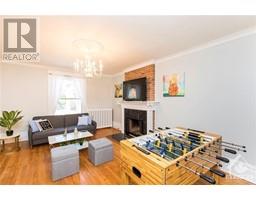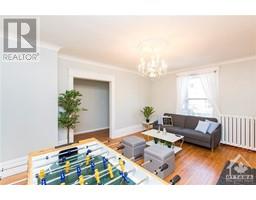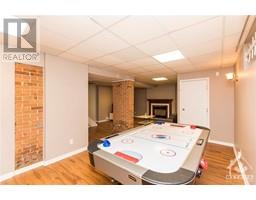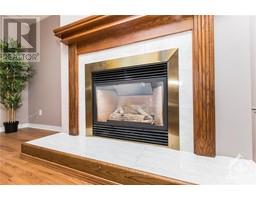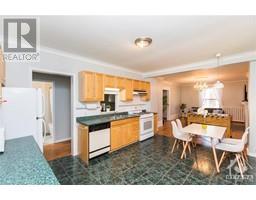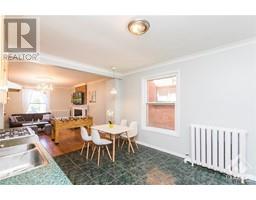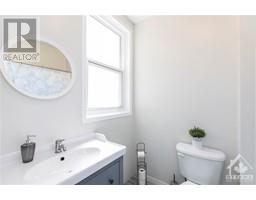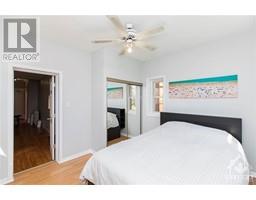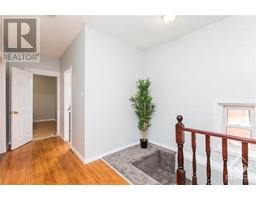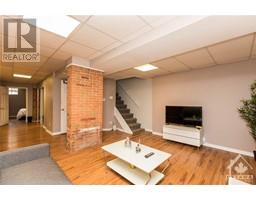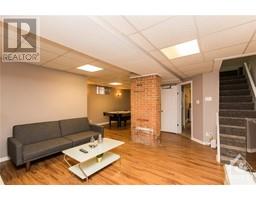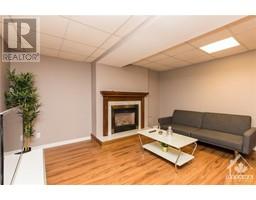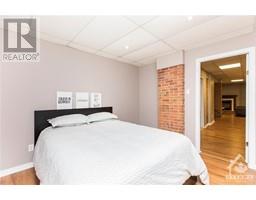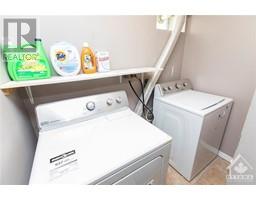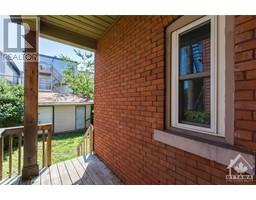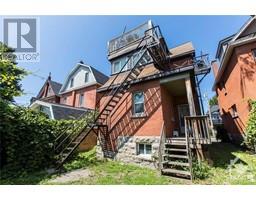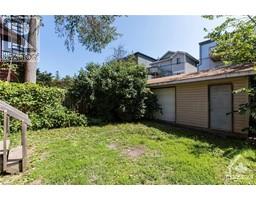132 Flora Street Unit#1 Ottawa, Ontario K1R 5R5
$2,799 Monthly
A spacious ALL UTILITIES INCLUDED, two-storey unit, with over 1400 square feet of space. There is one bedroom on the main floor as well as another bedroom on the lower level. Enjoy a newly renovated bathroom on the main floor right outside your bedroom. The main floor is equipped with a spacious living room, a proper dining space and an ample kitchen with access to the backyard. The lower level has yet another bedroom and another FULL BATHROOM, with ample space for a second living room or lounge space or home office. ONE PARKING SPACE included. The property is located between The Glebe & Centertown, two of Ottawa’s most in-demand neighborhoods. There’s a pharmacy, a gas station, convenience store, ice cream, and countless restaurants within 5 minutes walking distance from your future home. Parking, Hydro, Gas and Water included! This unit can be rented fully furnished for an EXTRA $150.00 pr month (id:50133)
Property Details
| MLS® Number | 1369773 |
| Property Type | Single Family |
| Neigbourhood | Centretown |
| Amenities Near By | Public Transit, Recreation Nearby, Shopping |
| Features | Balcony |
| Parking Space Total | 1 |
Building
| Bathroom Total | 2 |
| Bedrooms Above Ground | 1 |
| Bedrooms Below Ground | 1 |
| Bedrooms Total | 2 |
| Amenities | Laundry - In Suite |
| Appliances | Refrigerator, Dishwasher, Dryer, Hood Fan, Stove, Washer |
| Basement Development | Finished |
| Basement Type | Full (finished) |
| Constructed Date | 1900 |
| Construction Style Attachment | Detached |
| Cooling Type | None |
| Exterior Finish | Brick |
| Flooring Type | Laminate, Marble |
| Heating Fuel | Electric, Natural Gas |
| Heating Type | Baseboard Heaters, Hot Water Radiator Heat |
| Stories Total | 2 |
| Type | House |
| Utility Water | Municipal Water |
Parking
| Surfaced | |
| Shared |
Land
| Acreage | No |
| Land Amenities | Public Transit, Recreation Nearby, Shopping |
| Landscape Features | Partially Landscaped |
| Sewer | Municipal Sewage System |
| Size Irregular | * Ft X * Ft |
| Size Total Text | * Ft X * Ft |
| Zoning Description | Residential |
Rooms
| Level | Type | Length | Width | Dimensions |
|---|---|---|---|---|
| Lower Level | Living Room | 12'0" x 16'0" | ||
| Lower Level | Bedroom | 10'0" x 9'0" | ||
| Lower Level | 3pc Bathroom | 12'0" x 7'0" | ||
| Lower Level | Laundry Room | Measurements not available | ||
| Main Level | Foyer | Measurements not available | ||
| Main Level | Living Room/dining Room | 22'0" x 10'0" | ||
| Main Level | Kitchen | 15'0" x 13'0" | ||
| Main Level | Primary Bedroom | 11'0" x 10'0" | ||
| Main Level | 3pc Bathroom | 8'0" x 7'0" |
Utilities
| Electricity | Available |
https://www.realtor.ca/real-estate/26324346/132-flora-street-unit1-ottawa-centretown
Contact Us
Contact us for more information

Leo Alvarenga
Salesperson
www.realestating.co
610 Bronson Avenue
Ottawa, ON K1S 4E6
(613) 236-5959
(613) 236-1515
www.hallmarkottawa.com

