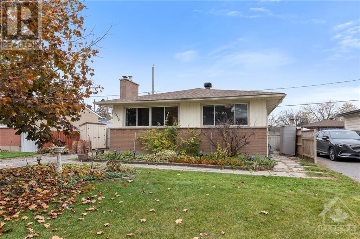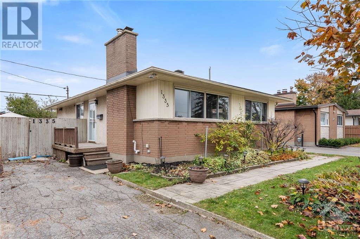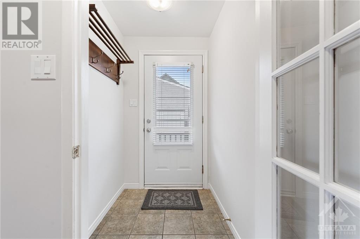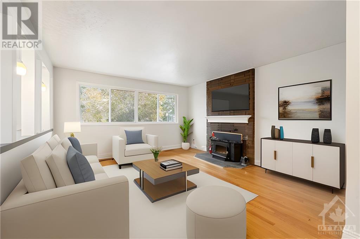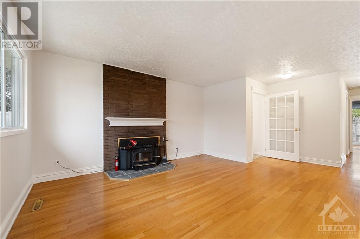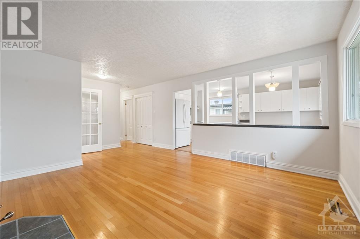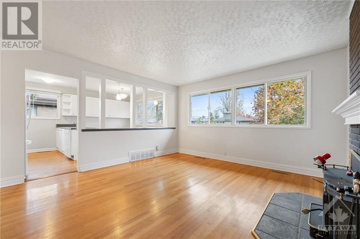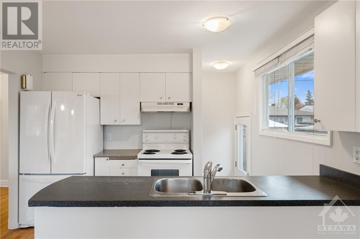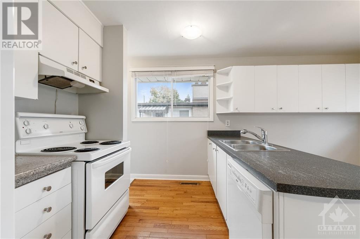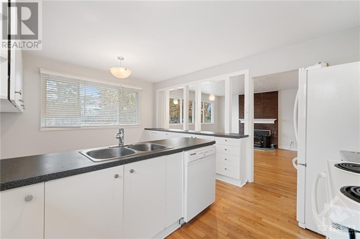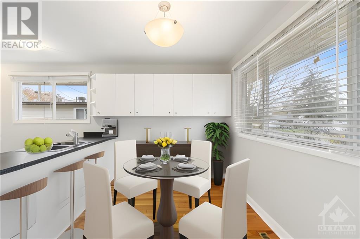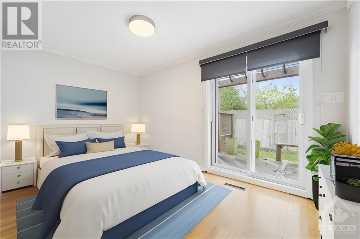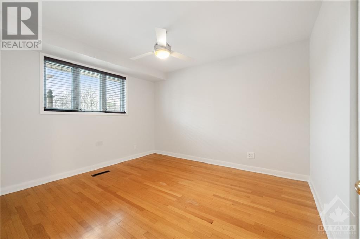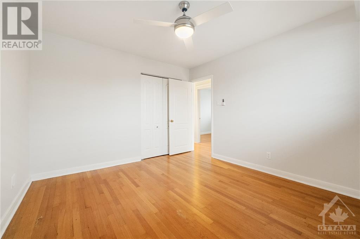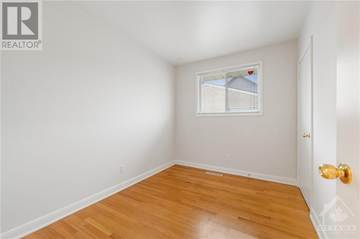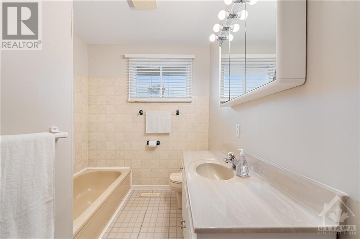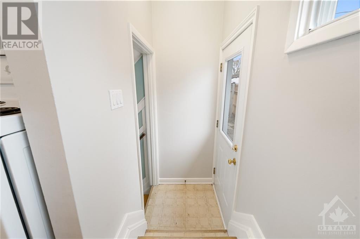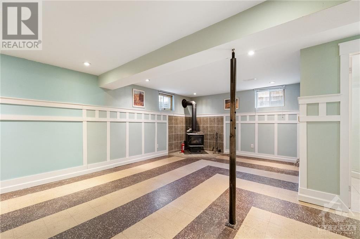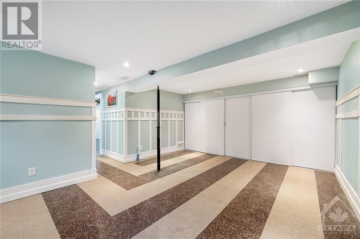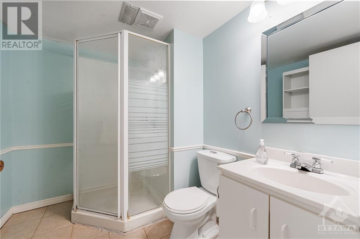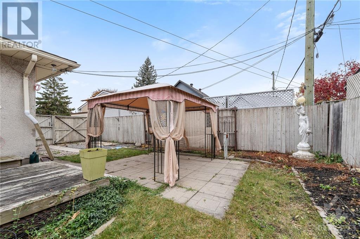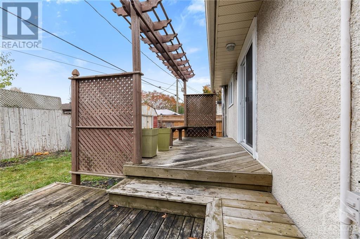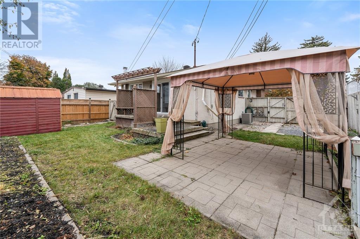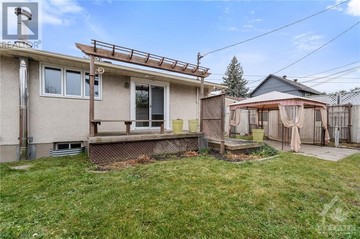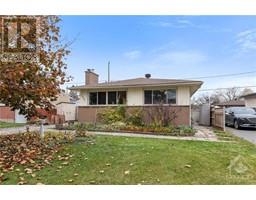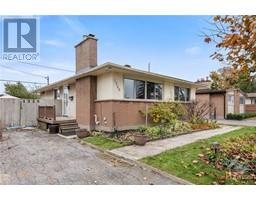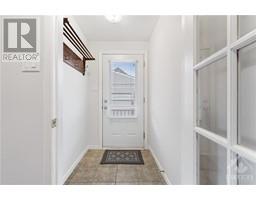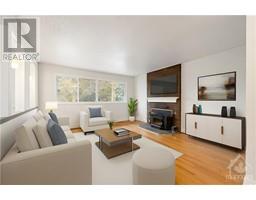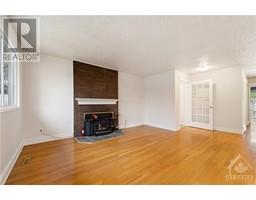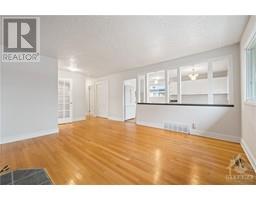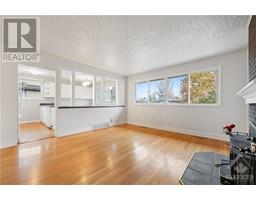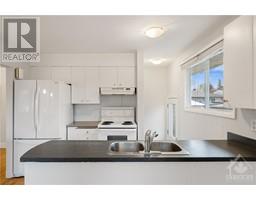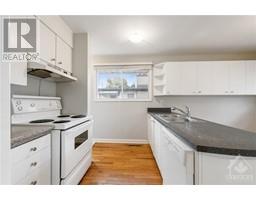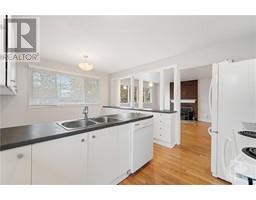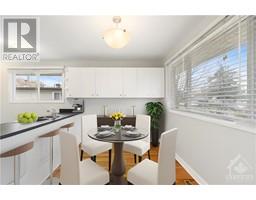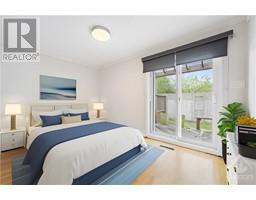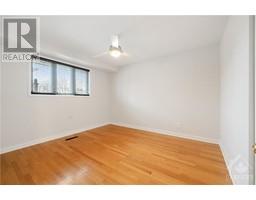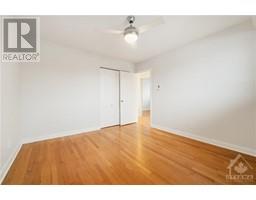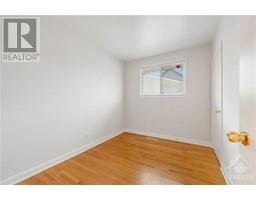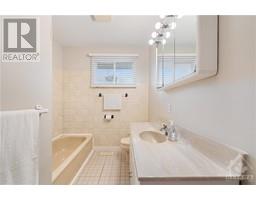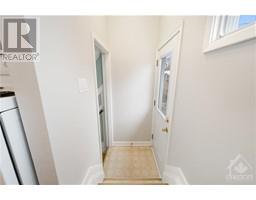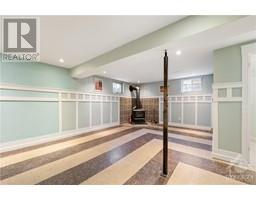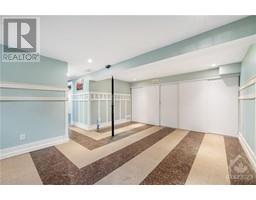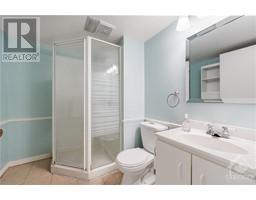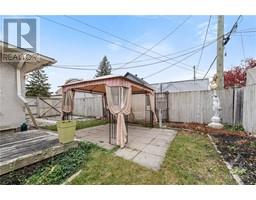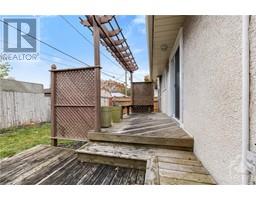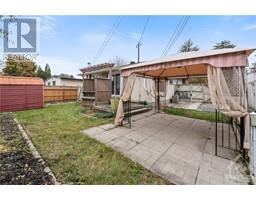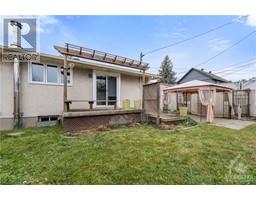1335 Avenue P Avenue Ottawa, Ontario K1G 0B4
$569,900
Welcome to 1335 Avenue P. This charming 3 bedroom, 2 bathroom bungalow is located in the heart of Ottawa in a mature and quiet neighborhood. The property is within walking distance to LRT station, St-Laurent Center, VIA Rail train station and the Trainyards with all it has to offer. The main floor features hardwood floors, a bright eat in kitchen with plenty of cabinets. The living room is bathed in natural light and features a cozy wood burning fireplace, perfect for cold winter evenings. The primary bedroom offers direct access to the fenced backyard. The 2 other good sized bedrooms and the full bathroom complete this level. The partially finished basement has a large family room with a second word burning fireplace. A den, perfect for a gym or home office. A full bathroom, laundry area and plenty of space for storage, ideal for seasonal items. There is a side door giving direct access to the basement.Some photos have been virtually staged. (id:50133)
Property Details
| MLS® Number | 1367224 |
| Property Type | Single Family |
| Neigbourhood | Eastway Gardens |
| Amenities Near By | Public Transit, Recreation Nearby, Shopping |
| Community Features | Family Oriented |
| Parking Space Total | 3 |
| Storage Type | Storage Shed |
| Structure | Deck |
Building
| Bathroom Total | 2 |
| Bedrooms Above Ground | 3 |
| Bedrooms Total | 3 |
| Appliances | Refrigerator, Dishwasher, Dryer, Hood Fan, Stove, Washer, Blinds |
| Architectural Style | Bungalow |
| Basement Development | Partially Finished |
| Basement Type | Full (partially Finished) |
| Constructed Date | 1959 |
| Construction Style Attachment | Detached |
| Cooling Type | Central Air Conditioning |
| Exterior Finish | Brick, Siding |
| Fireplace Present | Yes |
| Fireplace Total | 2 |
| Flooring Type | Hardwood, Vinyl, Ceramic |
| Foundation Type | Poured Concrete |
| Heating Fuel | Natural Gas |
| Heating Type | Forced Air |
| Stories Total | 1 |
| Type | House |
| Utility Water | Municipal Water |
Parking
| Surfaced |
Land
| Acreage | No |
| Fence Type | Fenced Yard |
| Land Amenities | Public Transit, Recreation Nearby, Shopping |
| Landscape Features | Landscaped |
| Sewer | Municipal Sewage System |
| Size Depth | 90 Ft |
| Size Frontage | 50 Ft |
| Size Irregular | 50 Ft X 90 Ft |
| Size Total Text | 50 Ft X 90 Ft |
| Zoning Description | Residential |
Rooms
| Level | Type | Length | Width | Dimensions |
|---|---|---|---|---|
| Lower Level | Family Room | 13'7" x 19'2" | ||
| Lower Level | Storage | 17'5" x 11'10" | ||
| Lower Level | Laundry Room | Measurements not available | ||
| Lower Level | Full Bathroom | Measurements not available | ||
| Main Level | Kitchen | 10'11" x 8'1" | ||
| Main Level | Eating Area | 10'11" x 7'9" | ||
| Main Level | Living Room | 14'7" x 13'7" | ||
| Main Level | Bedroom | 10'3" x 7'10" | ||
| Main Level | Bedroom | 10'9" x 12'0" | ||
| Main Level | Primary Bedroom | 13'5" x 8'8" | ||
| Main Level | Full Bathroom | Measurements not available |
https://www.realtor.ca/real-estate/26257359/1335-avenue-p-avenue-ottawa-eastway-gardens
Contact Us
Contact us for more information

Jason Pilon
Broker of Record
www.PilonGroup.com
www.facebook.com/pilongroup
www.linkedin.com/company/pilon-real-estate-group
twitter.com/pilongroup
4366 Innes Road, Unit 201
Ottawa, ON K4A 3W3
(613) 590-2910
(613) 590-3079
www.pilongroup.com

Josée Cloutier
Broker
www.pilongroup.com
www.facebook.com/JoseeCloutierRealEstate
www.linkedin.com/profile/view?id=170382519&trk=tab_pro
twitter.com/#!/JoseeClou
4366 Innes Road, Unit 201
Ottawa, ON K4A 3W3
(613) 590-2910
(613) 590-3079
www.pilongroup.com

