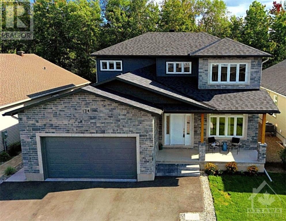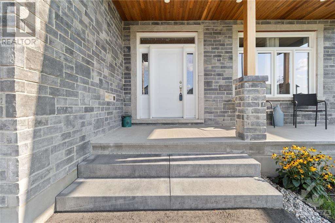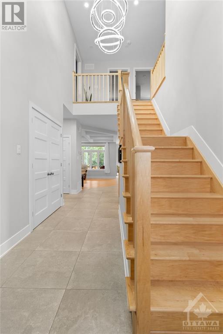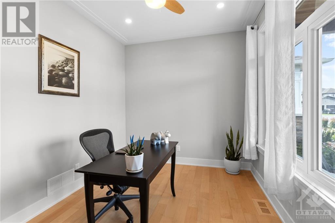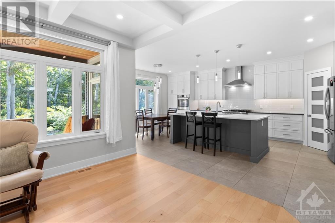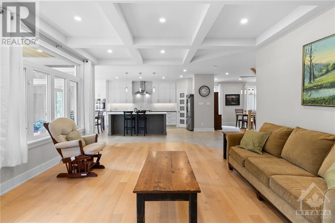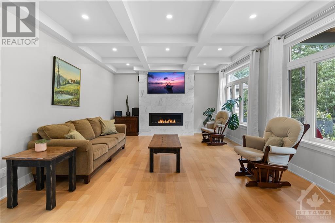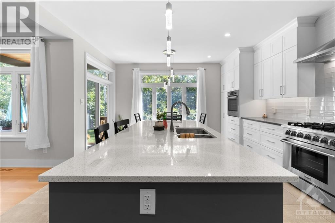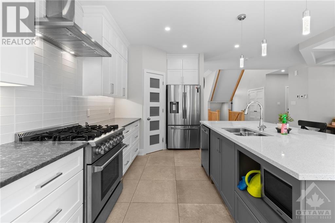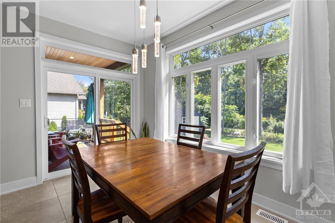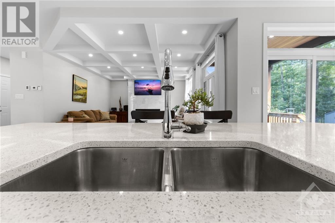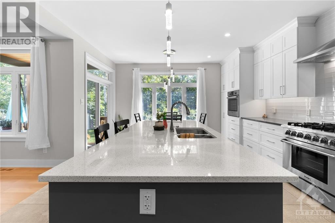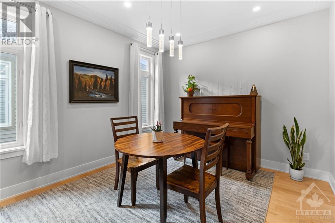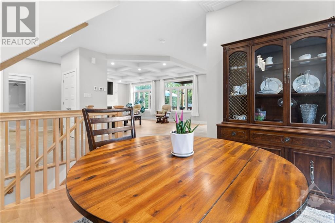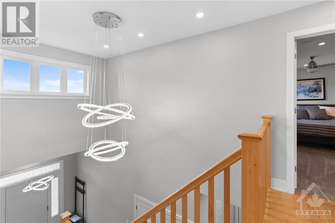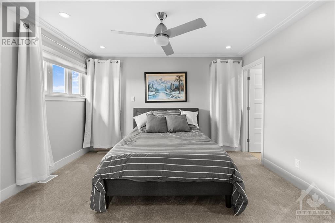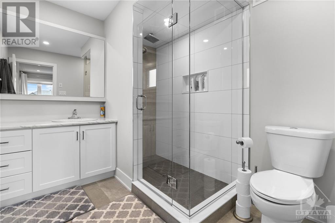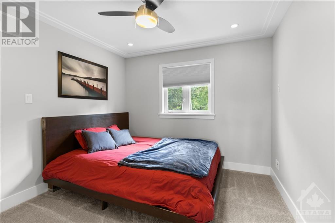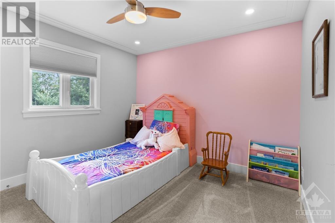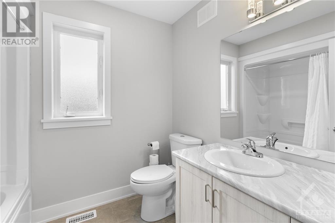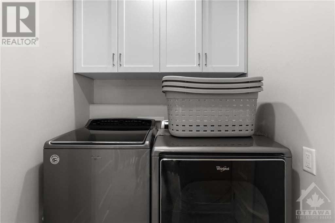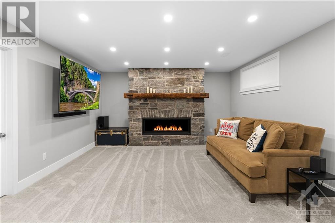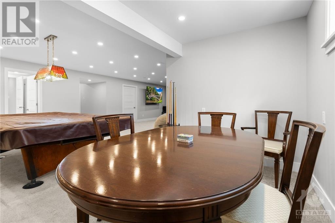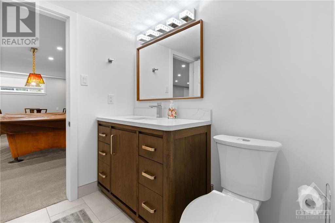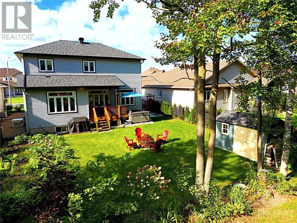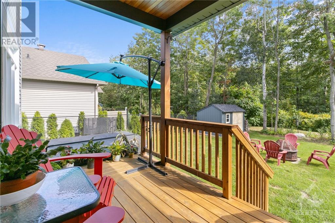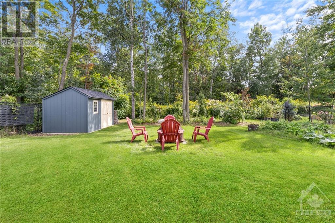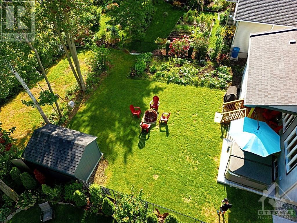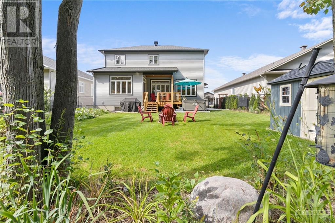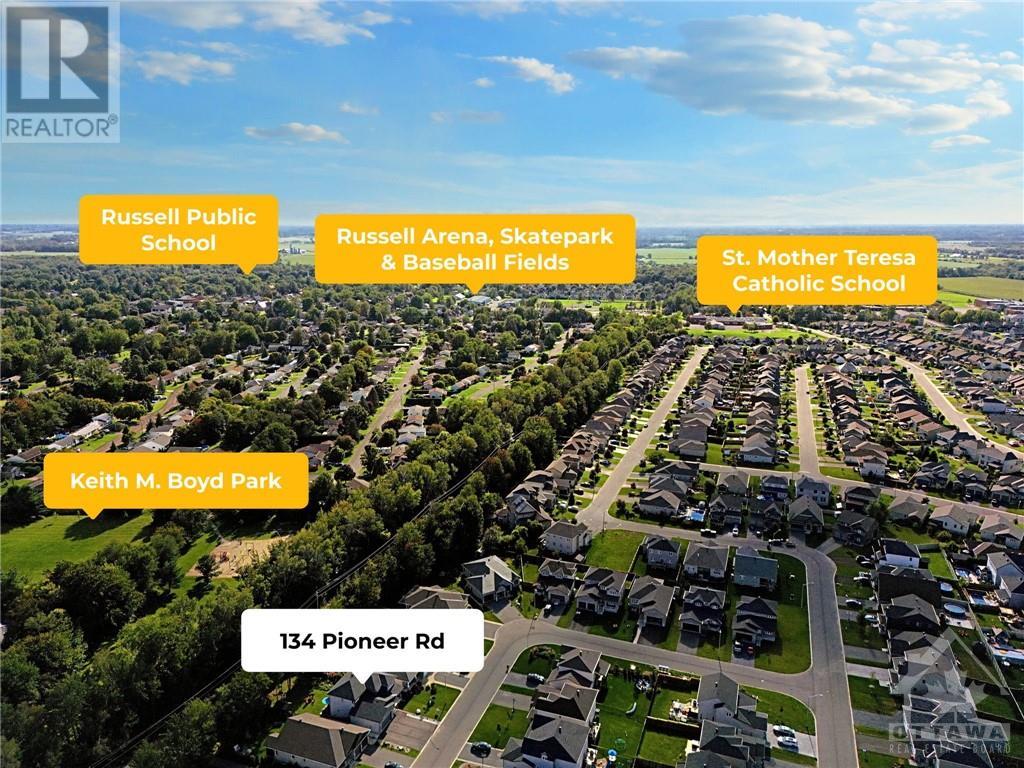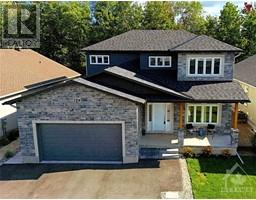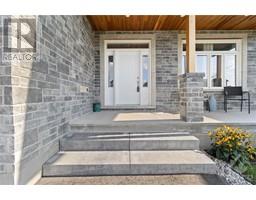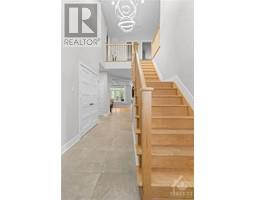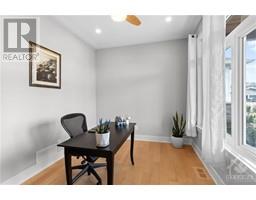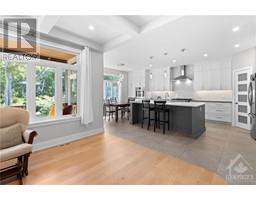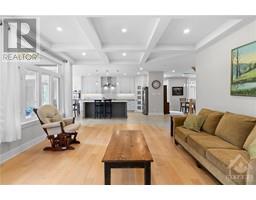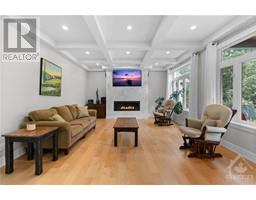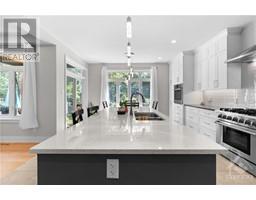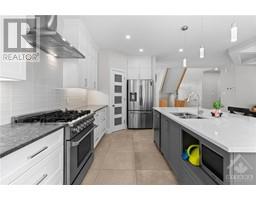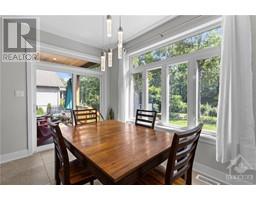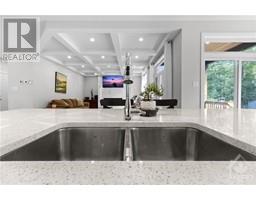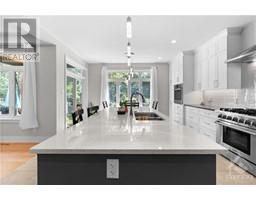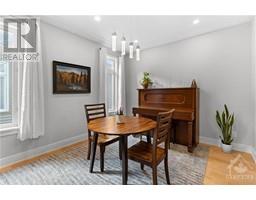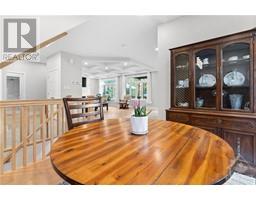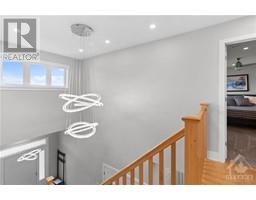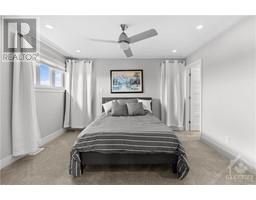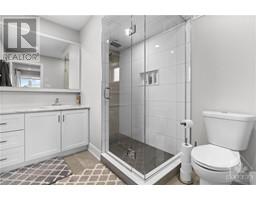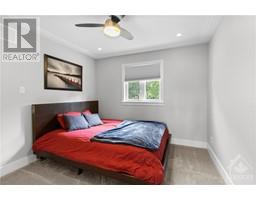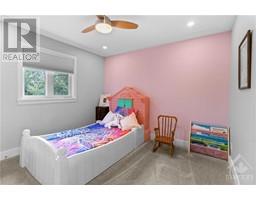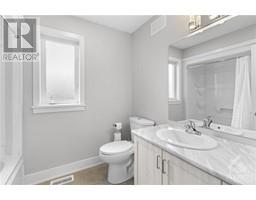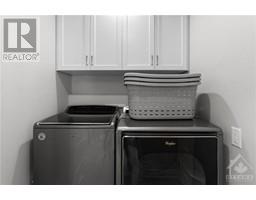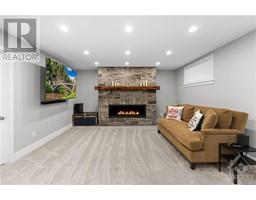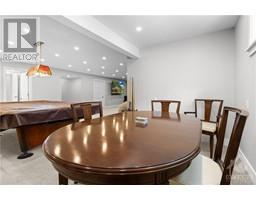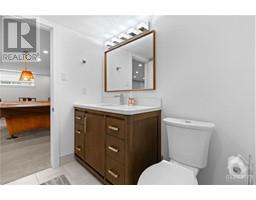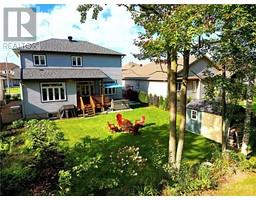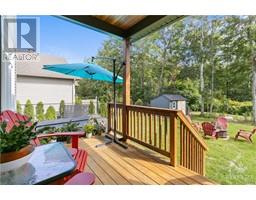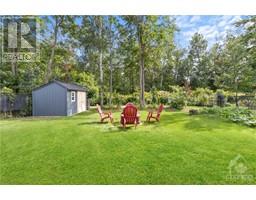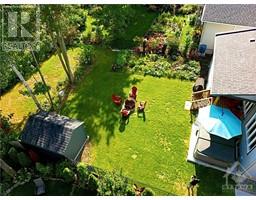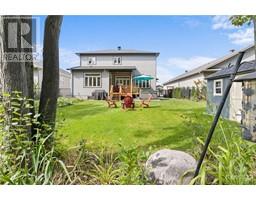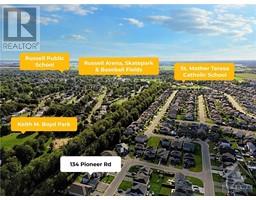134 Pioneer Road Russell, Ontario K4R 0C9
$1,129,000
OH Sept 3 2-4. People say "special" or "rarely available" - thing is, there really is absolutely no other home like this one. Magnificently Luminous. No Rear Neighbours. Floor Plan Expanded, Windows Added, this is not a typical builder home. In the main floor living space, extra windows flood it with light. You feel the peace and tranquility of nature even though you are in a subdivision. Redesigned throughout including 9' high Custom Ceilings w/ 175 Potlights. Upgraded Flooring, Doors & Baseboards. KITCHEN? Expanded eating area, extra pot drawers, modified pantry, extended cabinets & many many more details incl. 2 Ovens. 4 FULL Bathrooms. Basement that is so bright you will forget it is the basement. Huge Rec area w/ kitchenette & additional family room space. Oversized double, heated, garage w/ workshop. 200 amp service. Whole home Generator. Hot tub. All this backing onto the Trail! Follow the link for all the features & upgrades. Just.Nothing.Like.This 24 hrs irrev on all offers. (id:50133)
Open House
This property has open houses!
2:00 pm
Ends at:4:00 pm
Property Details
| MLS® Number | 1358828 |
| Property Type | Single Family |
| Neigbourhood | Russel Trails |
| Amenities Near By | Recreation Nearby, Shopping |
| Parking Space Total | 6 |
| Storage Type | Storage Shed |
Building
| Bathroom Total | 4 |
| Bedrooms Above Ground | 4 |
| Bedrooms Below Ground | 1 |
| Bedrooms Total | 5 |
| Appliances | Refrigerator, Oven - Built-in, Dishwasher, Dryer, Freezer, Hood Fan, Stove, Washer, Hot Tub |
| Basement Development | Finished |
| Basement Type | Full (finished) |
| Constructed Date | 2020 |
| Construction Style Attachment | Detached |
| Cooling Type | Central Air Conditioning |
| Exterior Finish | Brick, Vinyl |
| Fireplace Present | Yes |
| Fireplace Total | 2 |
| Flooring Type | Wall-to-wall Carpet, Hardwood, Tile |
| Foundation Type | Poured Concrete |
| Heating Fuel | Natural Gas |
| Heating Type | Forced Air |
| Stories Total | 2 |
| Type | House |
| Utility Water | Municipal Water |
Parking
| Attached Garage | |
| Inside Entry |
Land
| Acreage | No |
| Land Amenities | Recreation Nearby, Shopping |
| Landscape Features | Landscaped |
| Sewer | Municipal Sewage System |
| Size Depth | 119 Ft ,11 In |
| Size Frontage | 51 Ft ,11 In |
| Size Irregular | 51.95 Ft X 119.95 Ft |
| Size Total Text | 51.95 Ft X 119.95 Ft |
| Zoning Description | Residential R1a |
Rooms
| Level | Type | Length | Width | Dimensions |
|---|---|---|---|---|
| Second Level | Primary Bedroom | 16'4" x 12'8" | ||
| Second Level | Other | 4'10" x 9'1" | ||
| Second Level | 3pc Ensuite Bath | 7'11" x 9'1" | ||
| Second Level | Bedroom | 10'0" x 12'7" | ||
| Second Level | 4pc Bathroom | 7'4" x 8'4" | ||
| Second Level | Bedroom | 12'5" x 12'7" | ||
| Second Level | Laundry Room | 7'4" x 5'2" | ||
| Second Level | Bedroom | 10'6" x 12'7" | ||
| Basement | Family Room/fireplace | 19'4" x 14'3" | ||
| Basement | Recreation Room | 14'2" x 28'8" | ||
| Basement | 3pc Bathroom | 8'7" x 6'5" | ||
| Basement | Bedroom | 10'0" x 11'6" | ||
| Basement | Storage | 18'7" x 6'3" | ||
| Main Level | Foyer | Measurements not available | ||
| Main Level | 3pc Bathroom | 7'0" x 7'2" | ||
| Main Level | Mud Room | 9'4" x 7'2" | ||
| Main Level | Eating Area | 14'8" x 7'8" | ||
| Main Level | Kitchen | 14'9" x 14'6" | ||
| Main Level | Dining Room | 10'7" x 12'11" | ||
| Main Level | Office | 10'7" x 9'0" | ||
| Main Level | Living Room/fireplace | 21'5" x 14'6" |
https://www.realtor.ca/real-estate/26009731/134-pioneer-road-russell-russel-trails
Contact Us
Contact us for more information

Gina Rose Cristello
Broker of Record
www.facebook.com/GinaRoseRealEstate/
www.linkedin.com/profile/view?id=99454391&trk=hb_tab_pro_top
twitter.com/ginacristello
5 Corvus Court
Ottawa, Ontario K2E 7Z4
(855) 484-6042
(613) 733-3435

