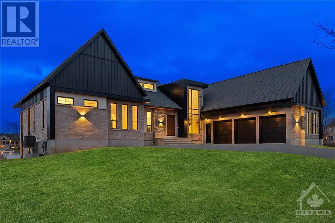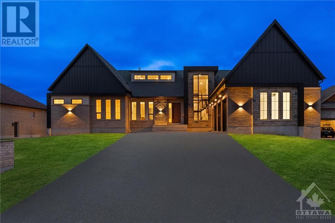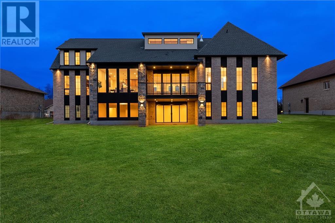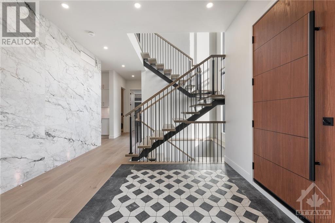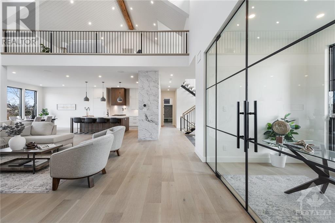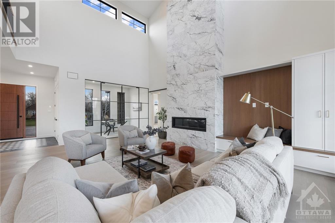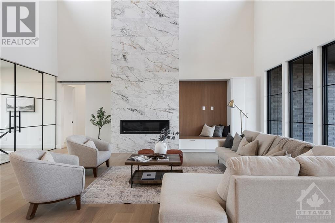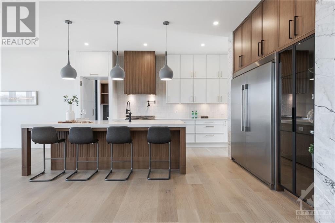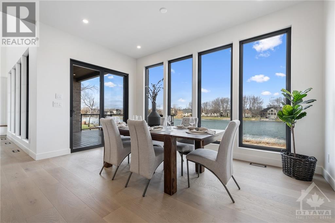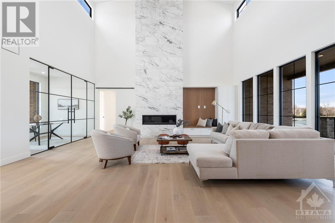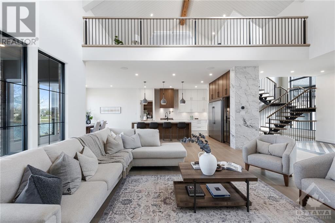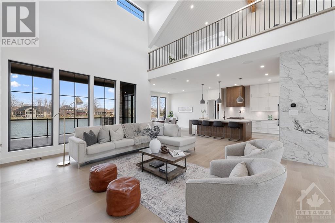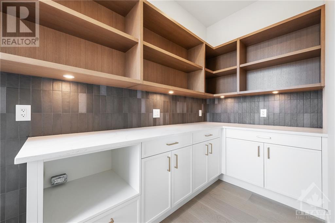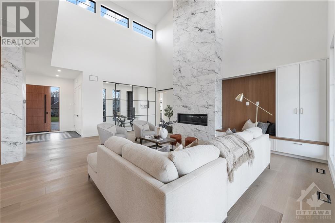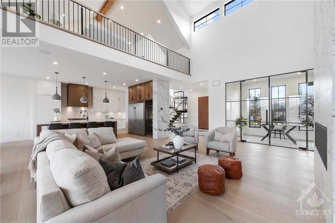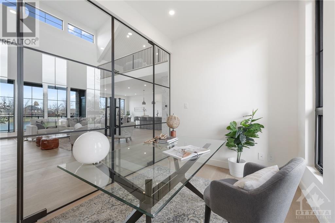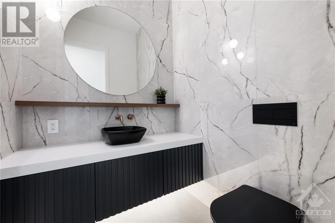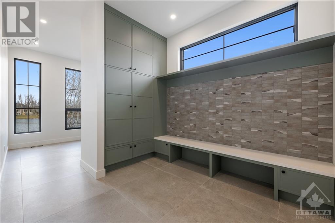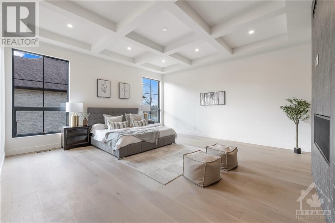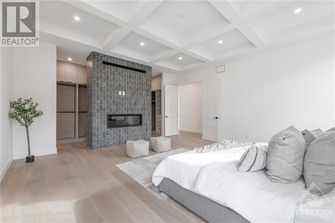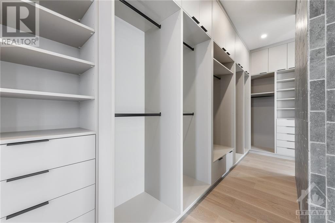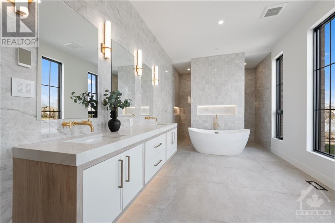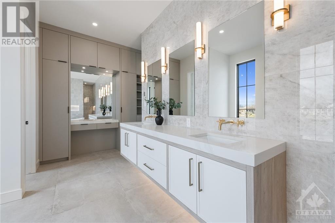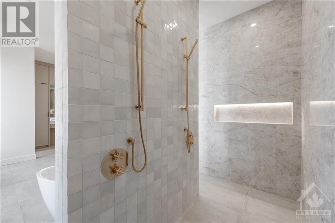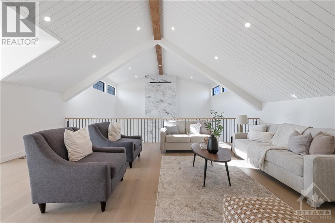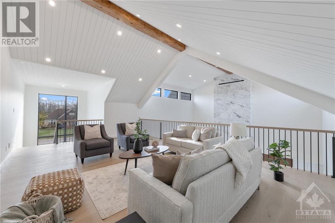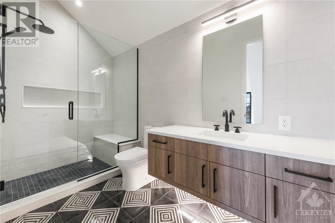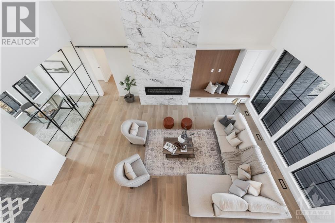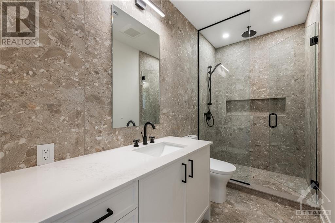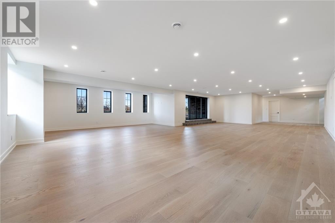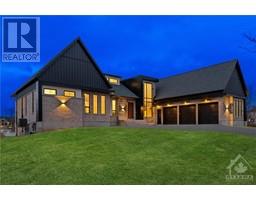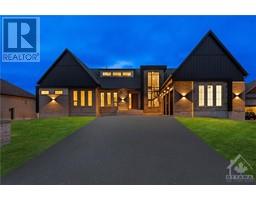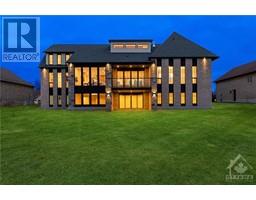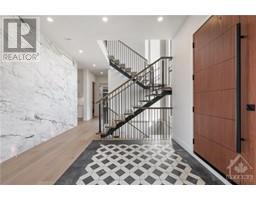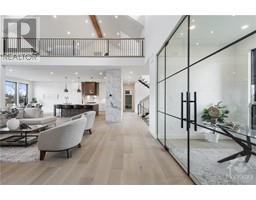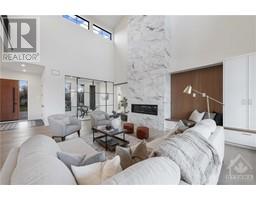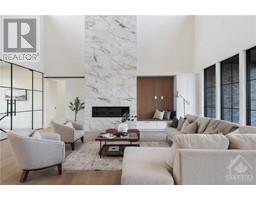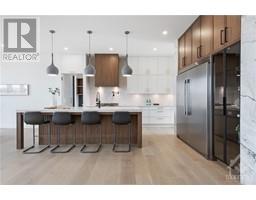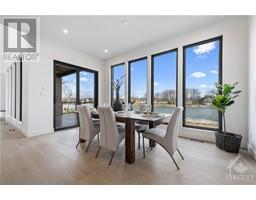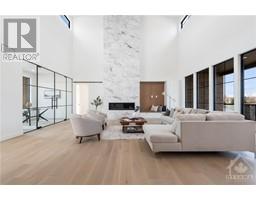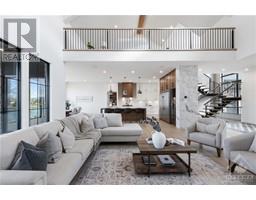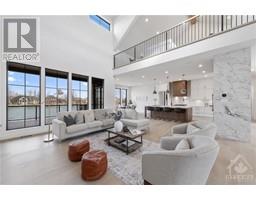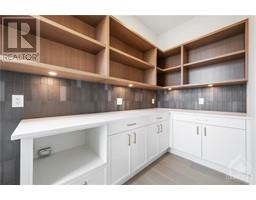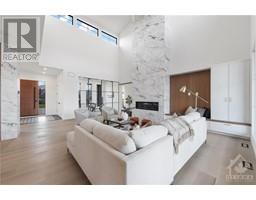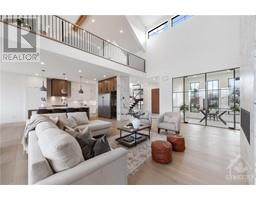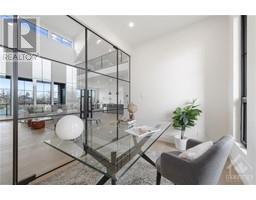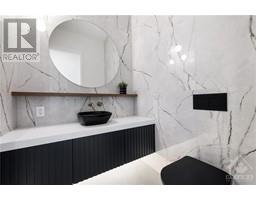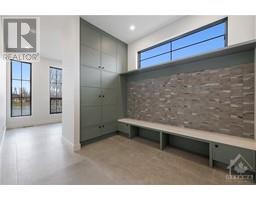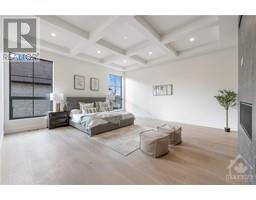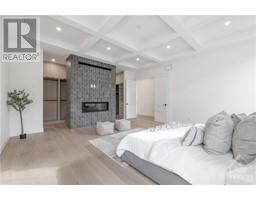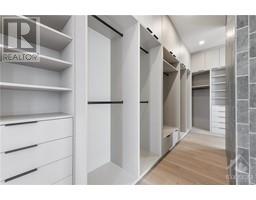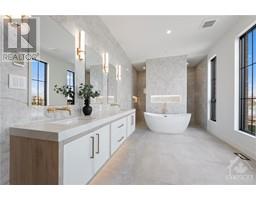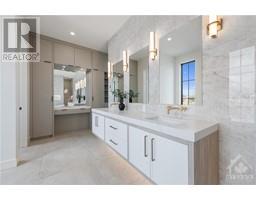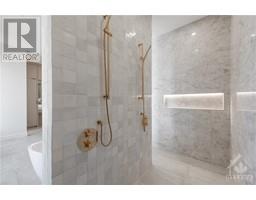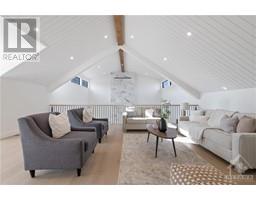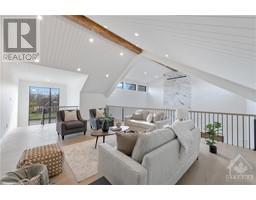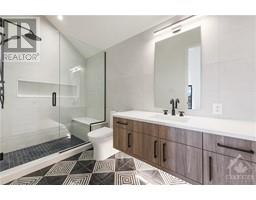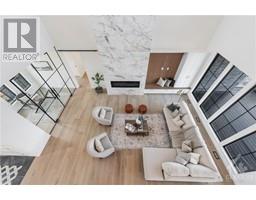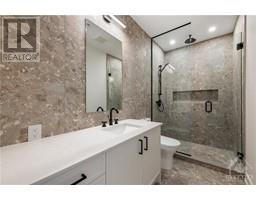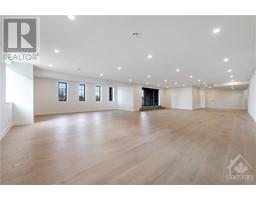1345 South Beach Boulevard Ottawa, Ontario K4P 0A4
$2,898,800Maintenance, Other, See Remarks, Parcel of Tied Land
$350 Yearly
Maintenance, Other, See Remarks, Parcel of Tied Land
$350 YearlyJUST COMPLETED Modern Farmhouse with a WALKOUT on a premium WATERFRONT lot from Modello Homes!! This bungalow w loft boasts 5800sqft of finished living space with 3 of the 5 bedrooms being ideal for primary bedrooms, making this the perfect GENERATIONAL HOME. Main floor features a spacious foyer, glass walled office and 24ft high ceiling/fireplace in the great room. Irpinia kitchen, with commercial fridge/freezer and hidden pantry.The dining room has breathtaking views of the water which can be enjoyed further by stepping onto the 16x15 covered balcony.Primary bedroom is an absolute showstopper!Coffered ceiling/ brick tile fireplace w walk around closet featuring end to end millwork/makeup desk leading to a sun filled ensuite with endless views of the water. Mono stringer floating staircase leads to a loft with a large living area, bedroom, WIC and ensuite. Basement showcases one more bed/bath and an massive unobstructed great room.$350/yr fee covers community pool and gym. (id:50133)
Open House
This property has open houses!
2:00 pm
Ends at:4:00 pm
OPEN HOUSE SUNDAY DECEMBER 3RD FROM 2-4PM
Property Details
| MLS® Number | 1370761 |
| Property Type | Single Family |
| Neigbourhood | South Village |
| Amenities Near By | Airport, Golf Nearby, Recreation Nearby, Water Nearby |
| Features | Balcony, Automatic Garage Door Opener |
| Parking Space Total | 10 |
| View Type | Lake View |
| Water Front Type | Waterfront On Lake |
Building
| Bathroom Total | 5 |
| Bedrooms Above Ground | 4 |
| Bedrooms Below Ground | 1 |
| Bedrooms Total | 5 |
| Appliances | Refrigerator, Dishwasher, Hood Fan, Stove |
| Architectural Style | Bungalow |
| Basement Development | Finished |
| Basement Type | Full (finished) |
| Constructed Date | 2023 |
| Construction Style Attachment | Detached |
| Cooling Type | Central Air Conditioning, Air Exchanger |
| Exterior Finish | Stone, Brick, Siding |
| Fire Protection | Smoke Detectors |
| Fireplace Present | Yes |
| Fireplace Total | 2 |
| Flooring Type | Hardwood, Tile |
| Foundation Type | Poured Concrete |
| Half Bath Total | 1 |
| Heating Fuel | Natural Gas |
| Heating Type | Forced Air |
| Stories Total | 1 |
| Type | House |
| Utility Water | Drilled Well |
Parking
| Attached Garage | |
| Inside Entry |
Land
| Acreage | No |
| Land Amenities | Airport, Golf Nearby, Recreation Nearby, Water Nearby |
| Sewer | Septic System |
| Size Depth | 215 Ft |
| Size Frontage | 100 Ft |
| Size Irregular | 99.96 Ft X 215 Ft |
| Size Total Text | 99.96 Ft X 215 Ft |
| Zoning Description | Res |
Rooms
| Level | Type | Length | Width | Dimensions |
|---|---|---|---|---|
| Second Level | Loft | 16'0" x 24'0" | ||
| Second Level | Bedroom | 17'3" x 11'2" | ||
| Lower Level | Bedroom | 14'8" x 11'7" | ||
| Lower Level | Recreation Room | 43'6" x 33'6" | ||
| Main Level | Foyer | 10'6" x 8'0" | ||
| Main Level | Office | 11'1" x 8'1" | ||
| Main Level | Kitchen | 18'2" x 17'0" | ||
| Main Level | Dining Room | 15'7" x 12'0" | ||
| Main Level | Pantry | 5'7" x 10'9" | ||
| Main Level | Laundry Room | 9'2" x 9'4" | ||
| Main Level | Bedroom | 12'6" x 14'1" | ||
| Main Level | Bedroom | 12'6" x 14'1" | ||
| Main Level | Primary Bedroom | 17'10" x 18'4" | ||
| Main Level | 5pc Bathroom | 23'4" x 10'0" | ||
| Main Level | Great Room | 24'0" x 15'0" |
https://www.realtor.ca/real-estate/26324932/1345-south-beach-boulevard-ottawa-south-village
Contact Us
Contact us for more information
Christopher Avalos
Salesperson
www.dreamteam613.com
343 Preston Street, 11th Floor
Ottawa, Ontario K1S 1N4
(866) 530-7737
(647) 849-3180
www.exprealty.ca

