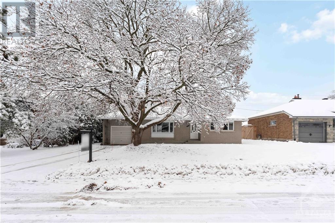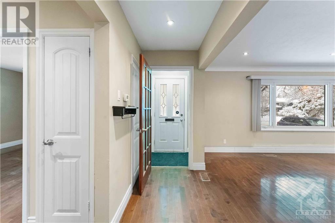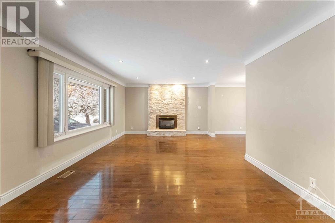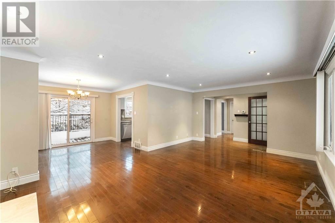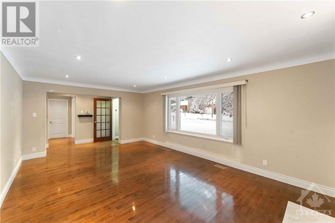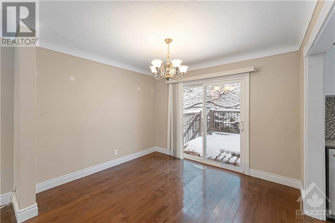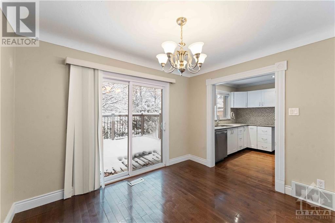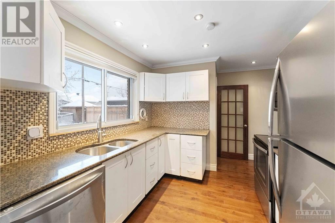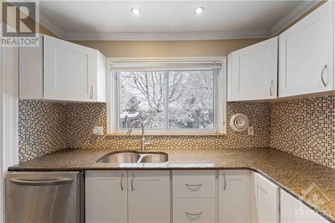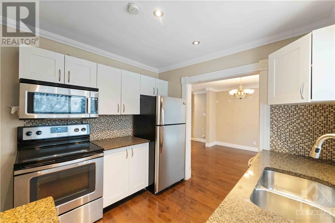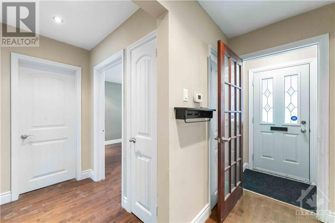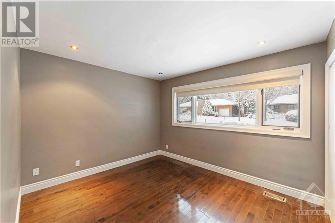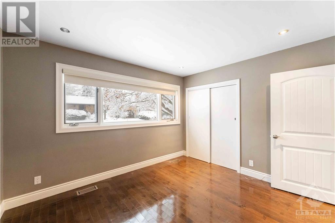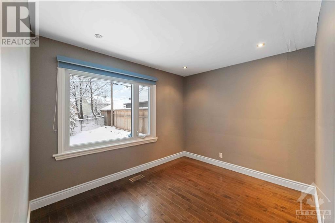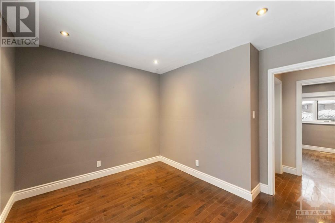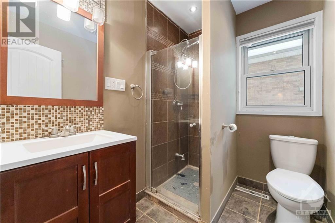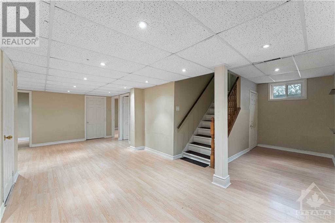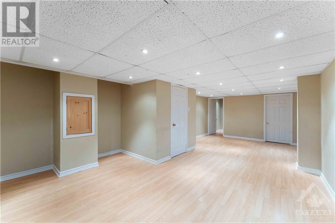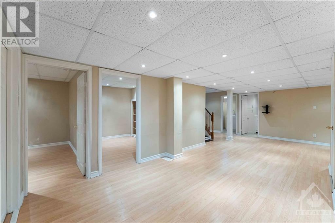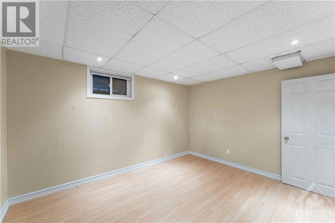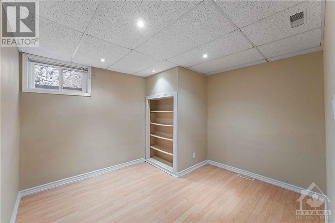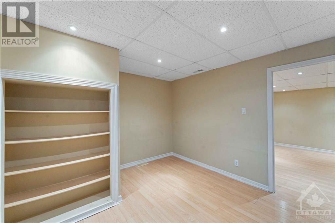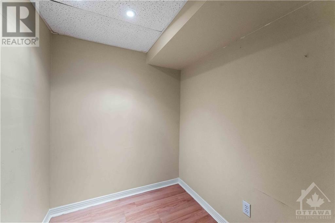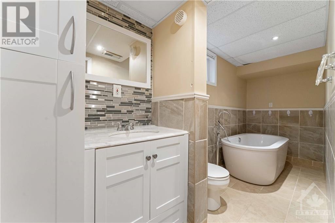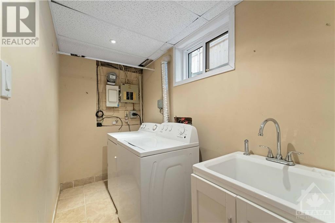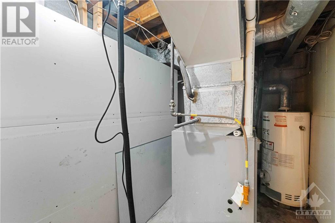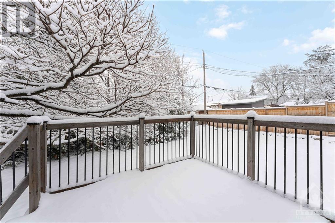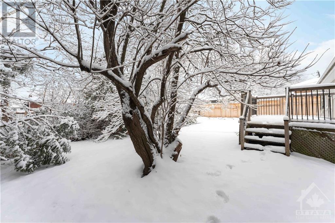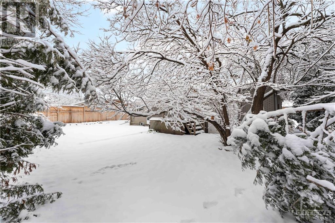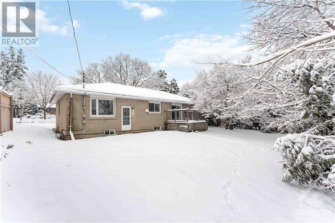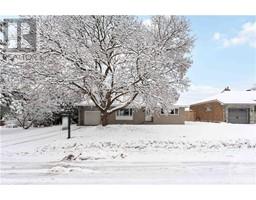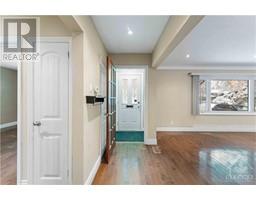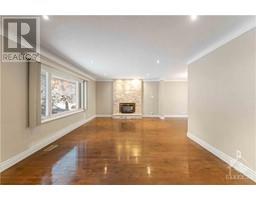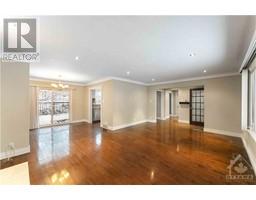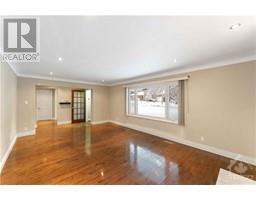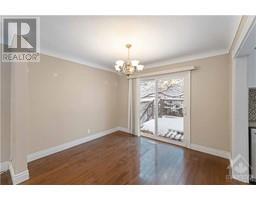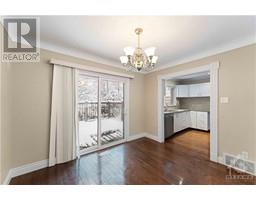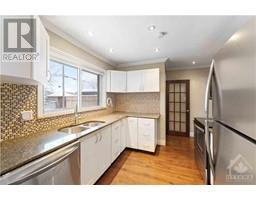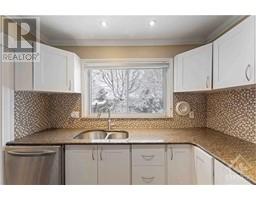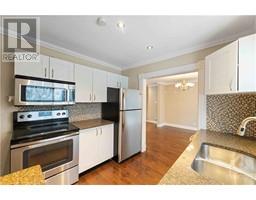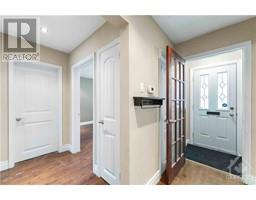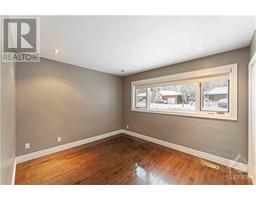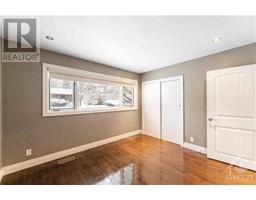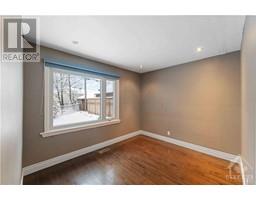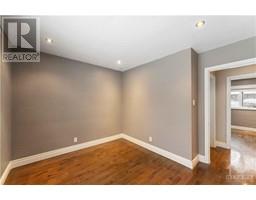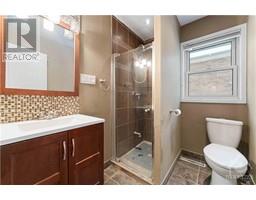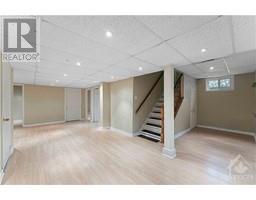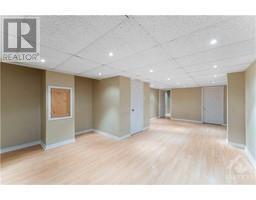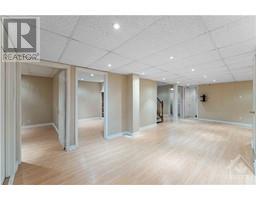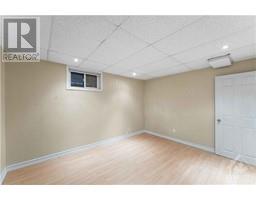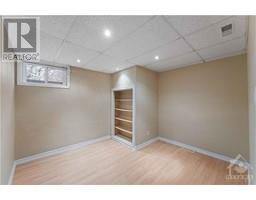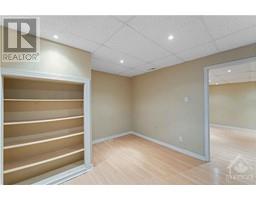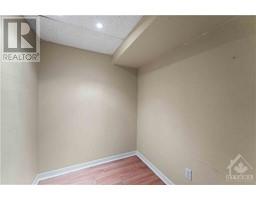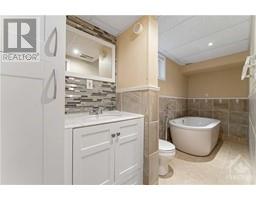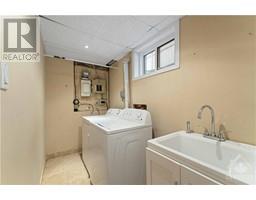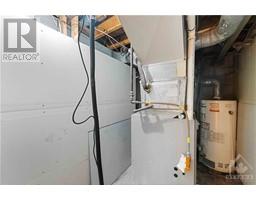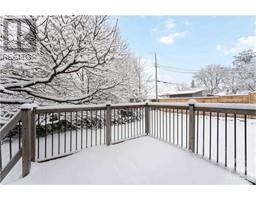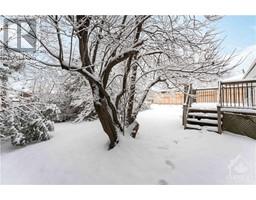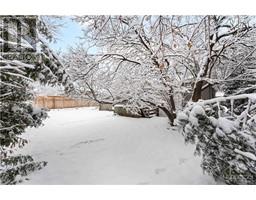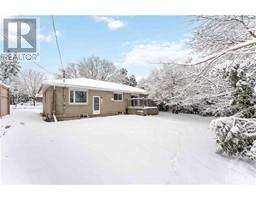1347 Dowler Avenue Ottawa, Ontario K1H 7R8
$689,000
Large 2+2 bedrooms all brick bungalow on 75'x100' lot, nestled in a quite neighbourhood of Alta Vista, just steps from Alta Vista Public School, wadding pool & playground. This home offers a lot of space for your family with a fully finished basement that provides 2 additional bedrooms and 2nd full bath. The spacious main floor layout displays gleaming hardwood throughout, a large living room w/ gas fireplace to cozy up to in the winter months, adjacent dining room has patio doors leading out to a raised deck overlooking the luscious yard with a lot of space for the kids to play & great for outdoor entertaining in the summer months. Located near 3 Hospitals (CHEO, General, Riverside), Billings Bridge Plaza & O-Train, easy access north & south along Riverside Dr., & a convenient walk to eateries (Ten Sushi, Pelican Grill, Colonnade Pizza & Maverick's Donuts), groceries (Farm Boy) & shops along Bank Street. (id:50133)
Property Details
| MLS® Number | 1371022 |
| Property Type | Single Family |
| Neigbourhood | Alta Vista |
| Amenities Near By | Public Transit, Recreation Nearby, Shopping |
| Community Features | Family Oriented |
| Parking Space Total | 3 |
Building
| Bathroom Total | 2 |
| Bedrooms Above Ground | 2 |
| Bedrooms Below Ground | 2 |
| Bedrooms Total | 4 |
| Appliances | Refrigerator, Dishwasher, Dryer, Microwave Range Hood Combo, Stove, Washer |
| Architectural Style | Bungalow |
| Basement Development | Finished |
| Basement Type | Full (finished) |
| Constructed Date | 1955 |
| Construction Style Attachment | Detached |
| Cooling Type | Central Air Conditioning |
| Exterior Finish | Brick |
| Fireplace Present | Yes |
| Fireplace Total | 1 |
| Flooring Type | Hardwood, Laminate, Tile |
| Foundation Type | Poured Concrete |
| Half Bath Total | 1 |
| Heating Fuel | Natural Gas |
| Heating Type | Forced Air |
| Stories Total | 1 |
| Type | House |
| Utility Water | Municipal Water |
Parking
| Attached Garage |
Land
| Acreage | No |
| Land Amenities | Public Transit, Recreation Nearby, Shopping |
| Sewer | Municipal Sewage System |
| Size Depth | 100 Ft |
| Size Frontage | 75 Ft |
| Size Irregular | 75 Ft X 100 Ft |
| Size Total Text | 75 Ft X 100 Ft |
| Zoning Description | Residential |
Rooms
| Level | Type | Length | Width | Dimensions |
|---|---|---|---|---|
| Basement | Family Room | 23'0" x 11'1" | ||
| Basement | Bedroom | 12'6" x 10'0" | ||
| Basement | Bedroom | 10'6" x 10'0" | ||
| Basement | 3pc Bathroom | 14'2" x 4'6" | ||
| Main Level | Living Room | 19'6" x 13'1" | ||
| Main Level | Dining Room | 10'8" x 9'8" | ||
| Main Level | Kitchen | 9'3" x 9'3" | ||
| Main Level | Primary Bedroom | 11'8" x 10'0" | ||
| Main Level | Bedroom | 10'7" x 8'1" | ||
| Main Level | 3pc Bathroom | 7'1" x 5'5" |
https://www.realtor.ca/real-estate/26338707/1347-dowler-avenue-ottawa-alta-vista
Contact Us
Contact us for more information
Alex Sarazin
Salesperson
www.sarazinhomegroup.com/
www.facebook.com/SarazinHomeGroupOttawa/
linkedin.com/in/alex-sarazin-a20b5492
343 Preston Street, 11th Floor
Ottawa, Ontario K1S 1N4
(866) 530-7737
(647) 849-3180
www.exprealty.ca

