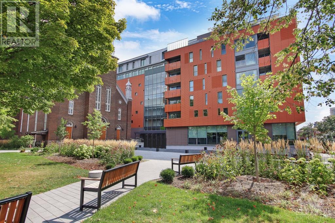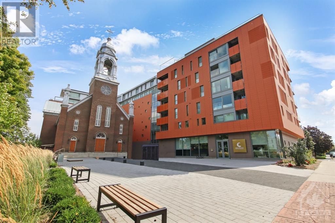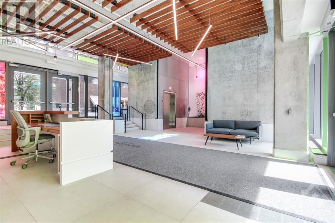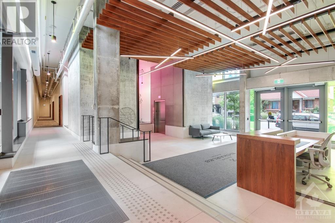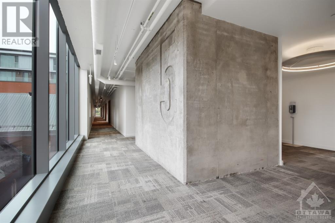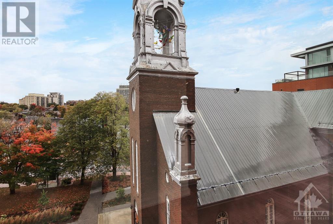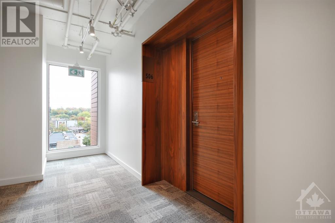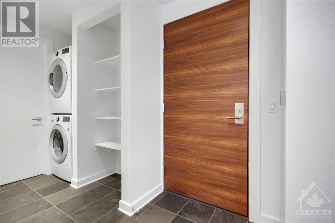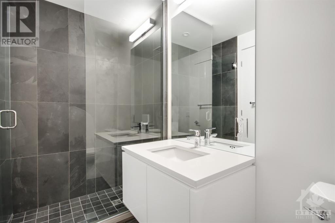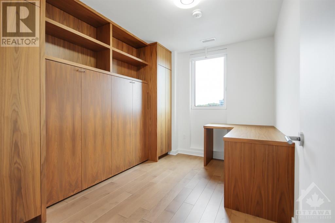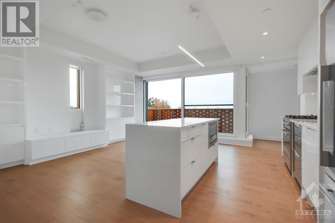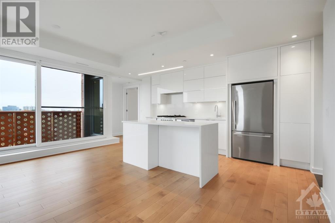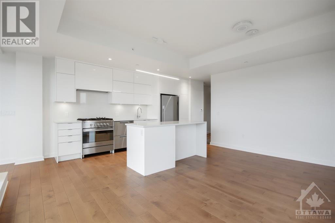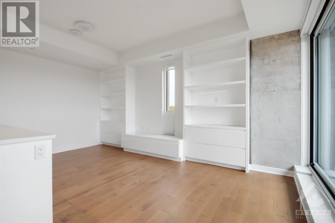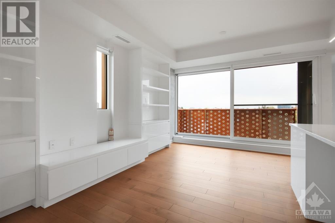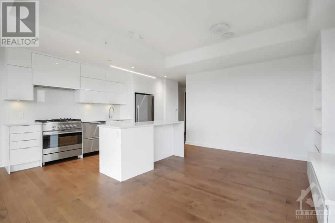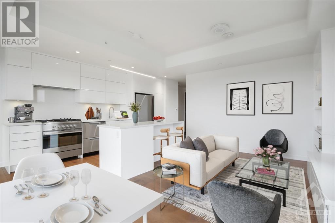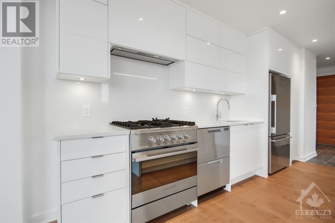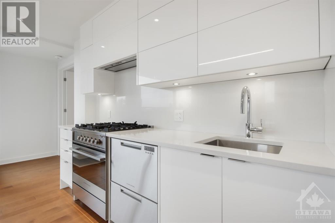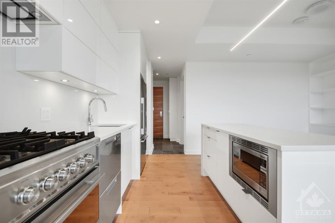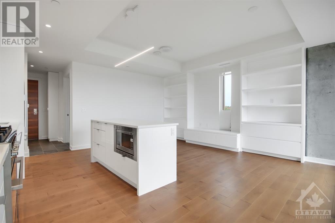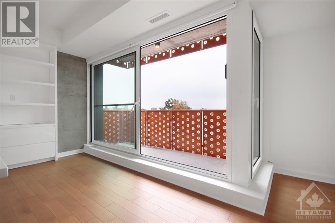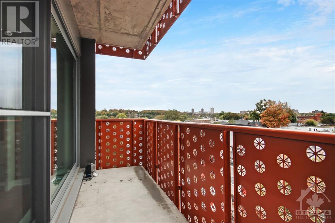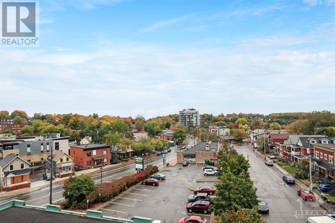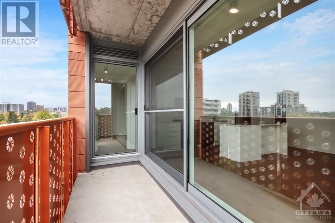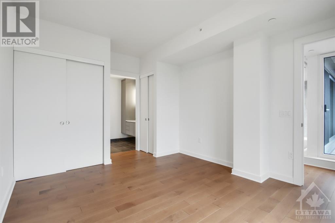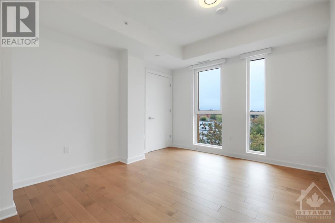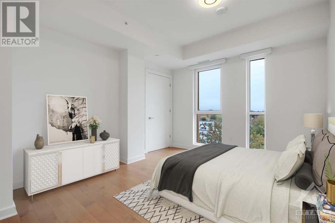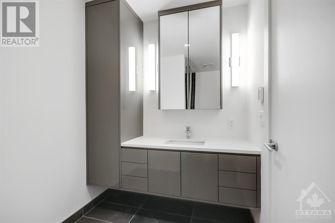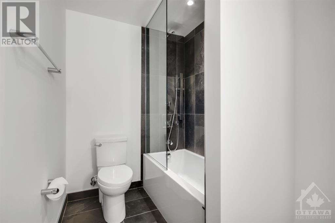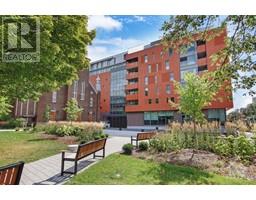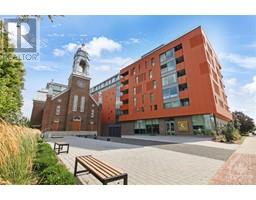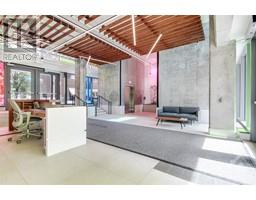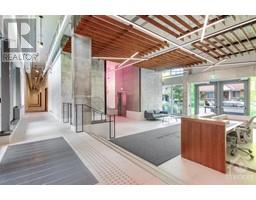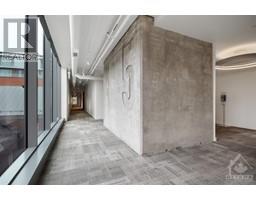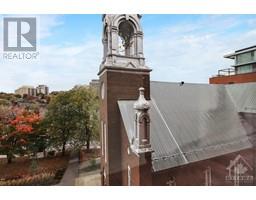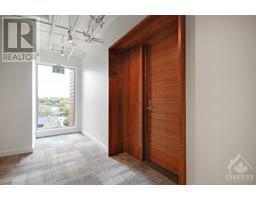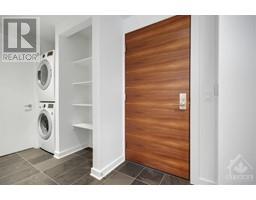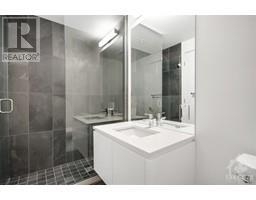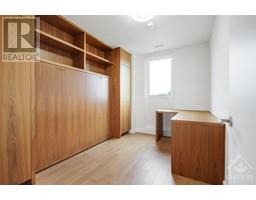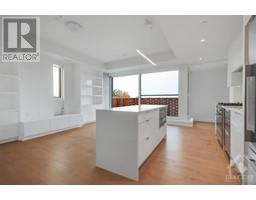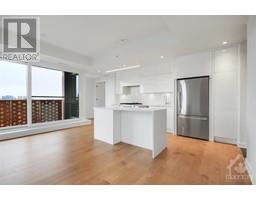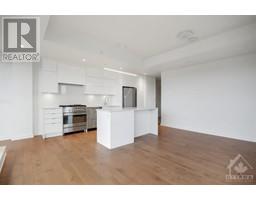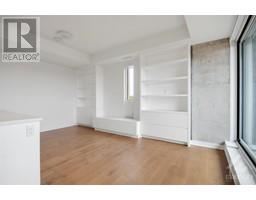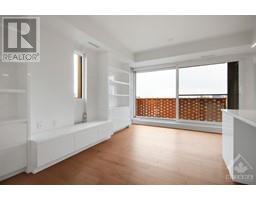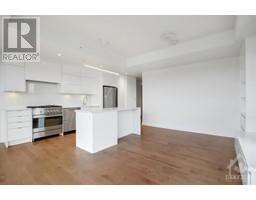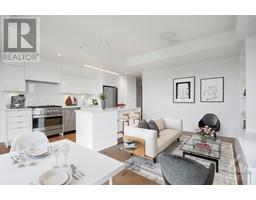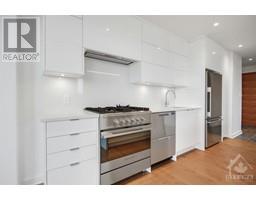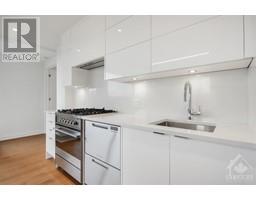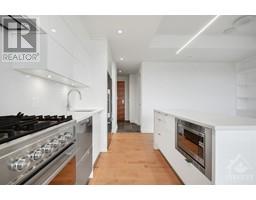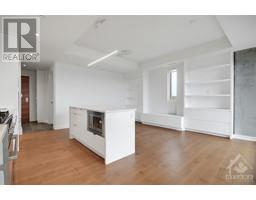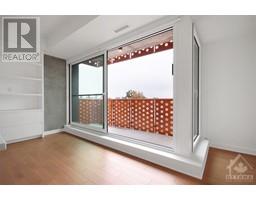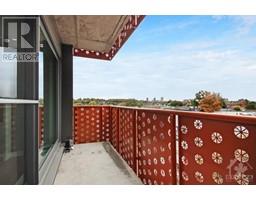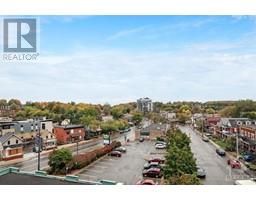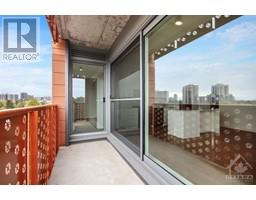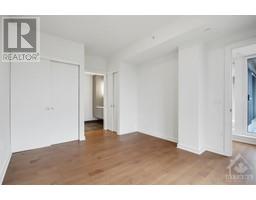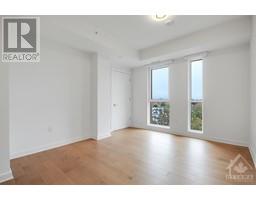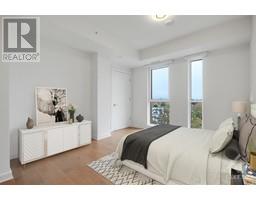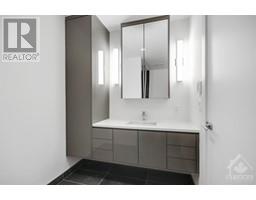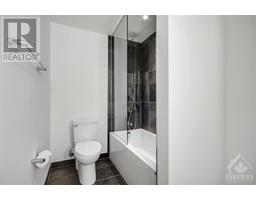135 Barrette Street Unit#506 Ottawa, Ontario K1L 7Z9
$624,900Maintenance, Landscaping, Property Management, Waste Removal, Other, See Remarks, Condominium Amenities, Reserve Fund Contributions
$746 Monthly
Maintenance, Landscaping, Property Management, Waste Removal, Other, See Remarks, Condominium Amenities, Reserve Fund Contributions
$746 MonthlyLovely end unit two bedroom, two bathroom unit offered at the award winning St.Charles Market! Elegantly crafted, and well taken cared for. Freshly painted, and waiting for its next owner. South and East facing with oversized glazing and large balcony with gas hook and power outlet. Hardwood throughout, with stainless Fischer & Paykel appliances, and gas range for chef inspired meals. Well sized primary bedroom with 4-piece ensuite bathroom. Secondary bedroom converts from office with built in Murphy bed and desk. In-suite laundry, independent fresh air intake system, concierge, parking and storage included. All-in-all, a swell place to call home. Why settle for less, when you can have it all, luxury included. (id:50133)
Property Details
| MLS® Number | 1369728 |
| Property Type | Single Family |
| Neigbourhood | Beechwood Village |
| Amenities Near By | Public Transit, Recreation Nearby, Shopping |
| Community Features | Adult Oriented, Pets Allowed |
| Features | Balcony |
| Parking Space Total | 1 |
Building
| Bathroom Total | 2 |
| Bedrooms Above Ground | 2 |
| Bedrooms Total | 2 |
| Amenities | Laundry - In Suite, Exercise Centre |
| Basement Development | Unfinished |
| Basement Type | Full (unfinished) |
| Constructed Date | 2020 |
| Cooling Type | Central Air Conditioning |
| Exterior Finish | Brick, Other |
| Flooring Type | Hardwood, Tile |
| Foundation Type | Poured Concrete |
| Heating Fuel | Natural Gas |
| Heating Type | Forced Air |
| Stories Total | 1 |
| Type | Apartment |
| Utility Water | Municipal Water |
Parking
| Underground |
Land
| Acreage | No |
| Land Amenities | Public Transit, Recreation Nearby, Shopping |
| Sewer | Municipal Sewage System |
| Zoning Description | Residential Condo |
Rooms
| Level | Type | Length | Width | Dimensions |
|---|---|---|---|---|
| Main Level | Foyer | 8'1" x 5'7" | ||
| Main Level | Bedroom | 11'3" x 8'6" | ||
| Main Level | 3pc Bathroom | 8'7" x 4'7" | ||
| Main Level | Living Room/dining Room | 16'3" x 9'5" | ||
| Main Level | Kitchen | 16'3" x 6'0" | ||
| Main Level | Primary Bedroom | 12'5" x 11'1" | ||
| Main Level | 4pc Ensuite Bath | 10'8" x 5'7" |
https://www.realtor.ca/real-estate/26295625/135-barrette-street-unit506-ottawa-beechwood-village
Contact Us
Contact us for more information
Adam Taggart
Salesperson
1723 Carling Avenue, Suite 1
Ottawa, Ontario K2A 1C8
(613) 725-1171
(613) 725-3323
www.teamrealty.ca

