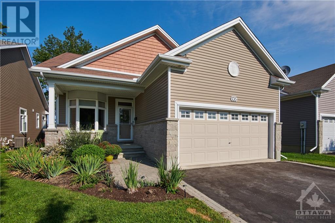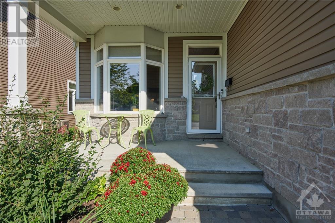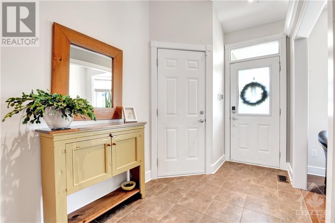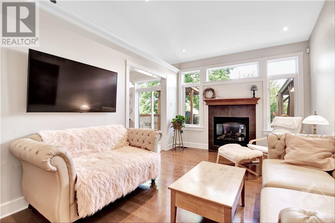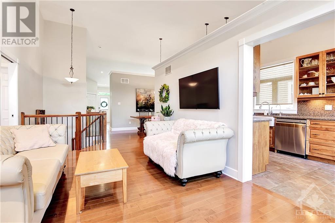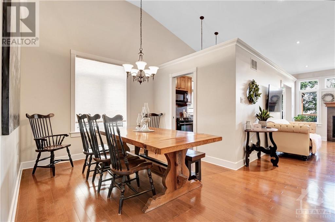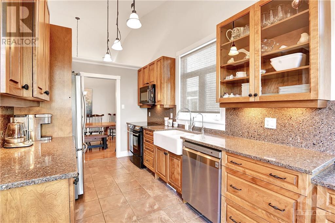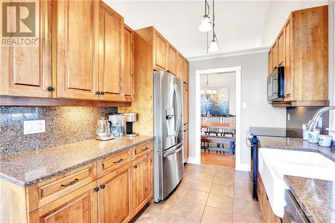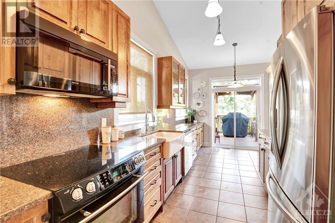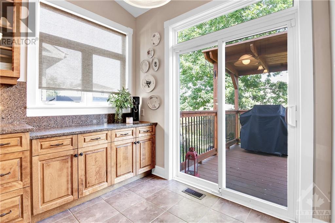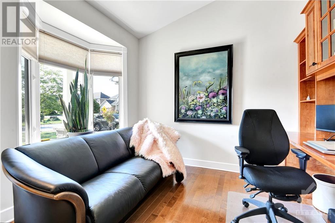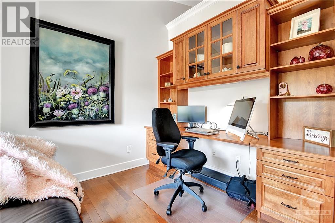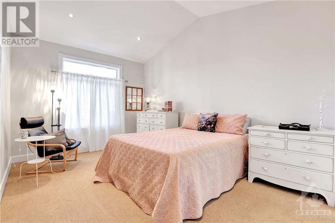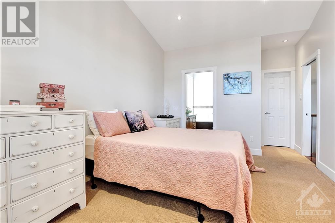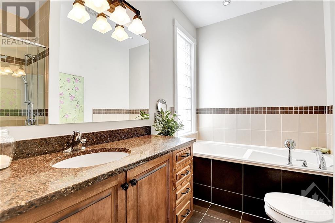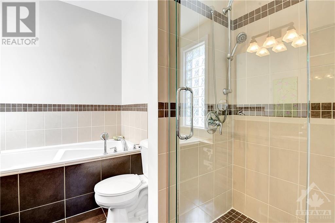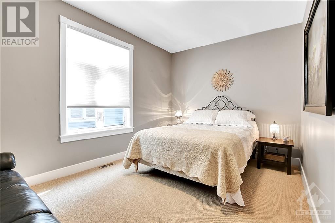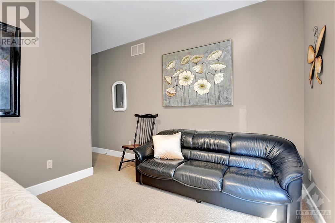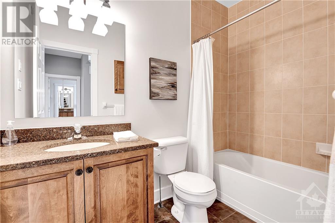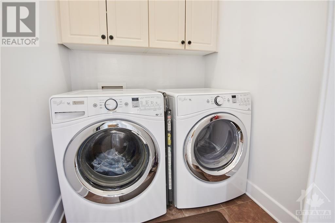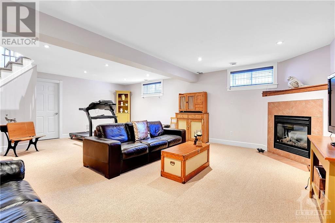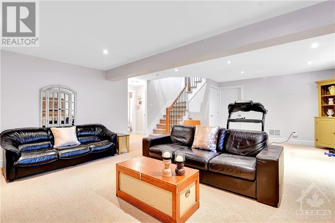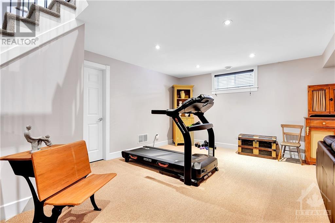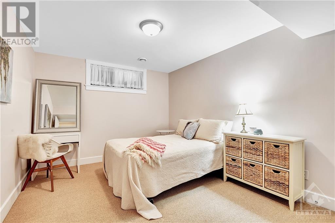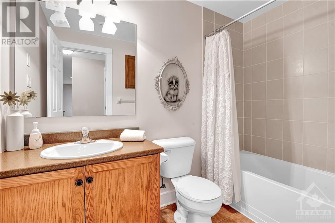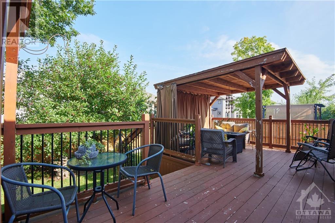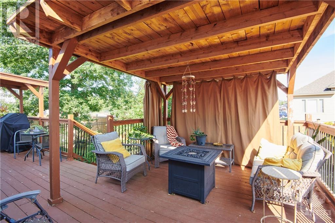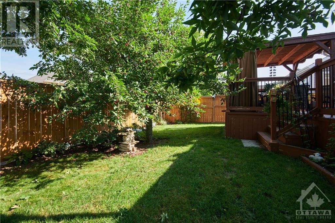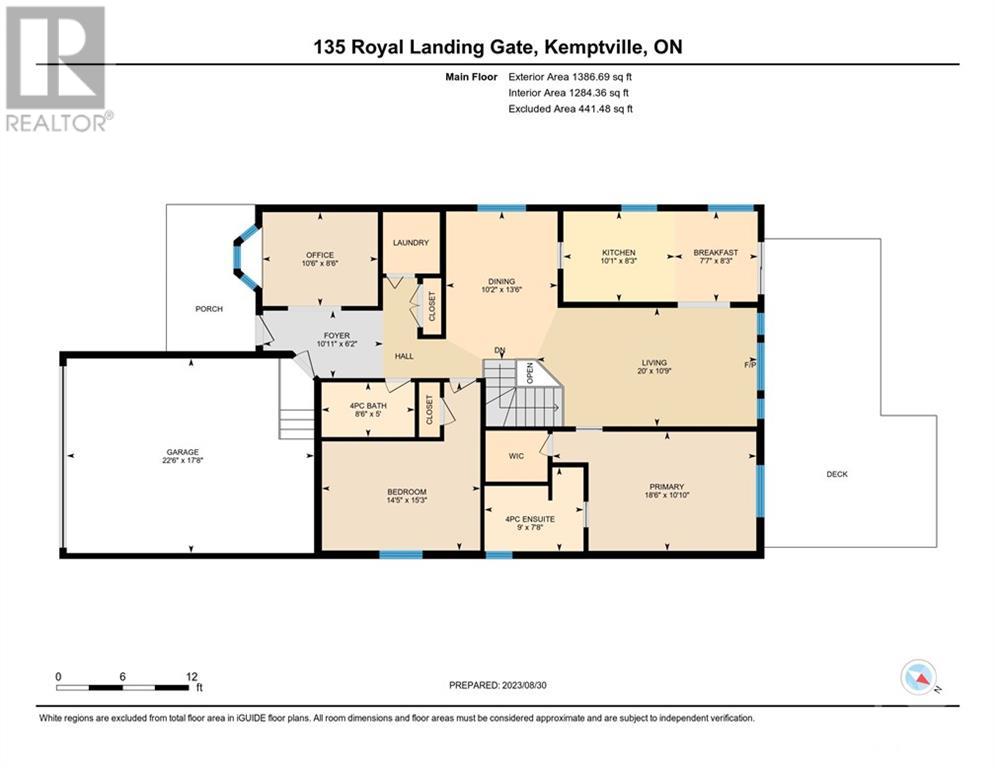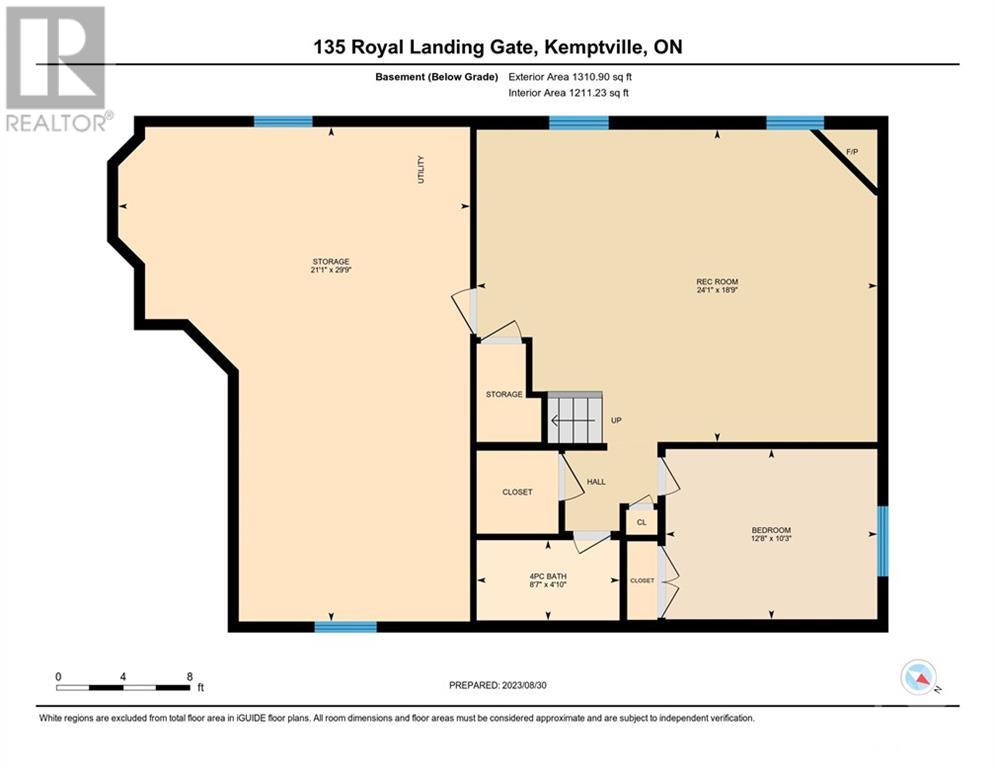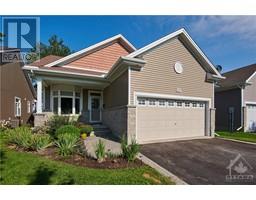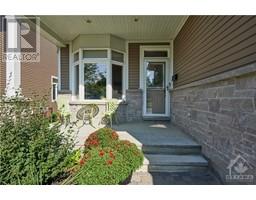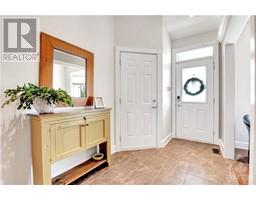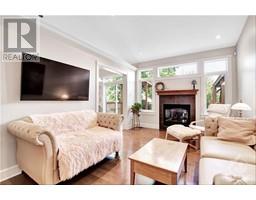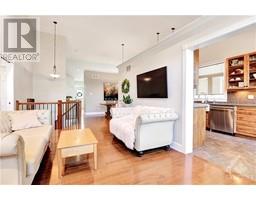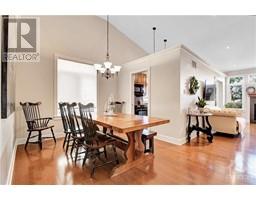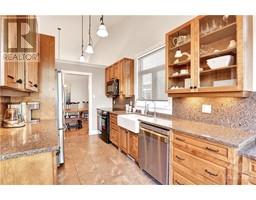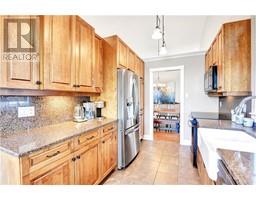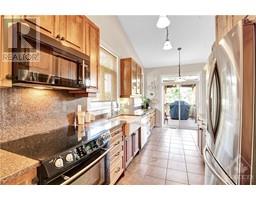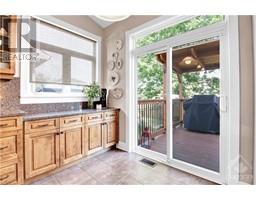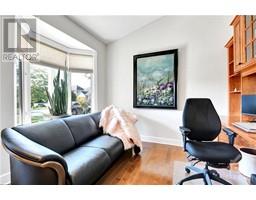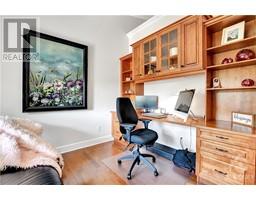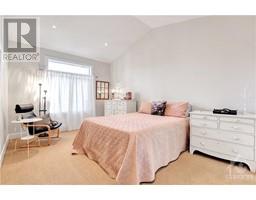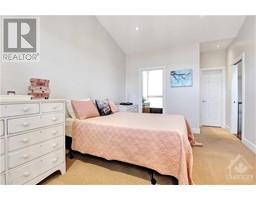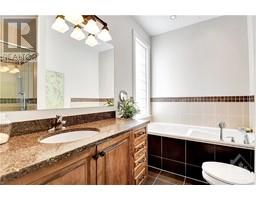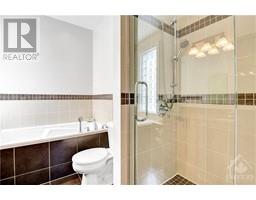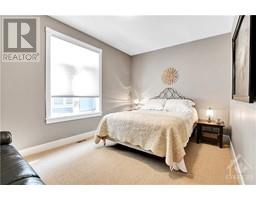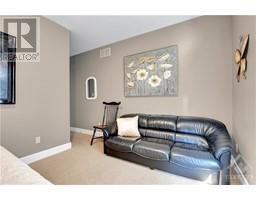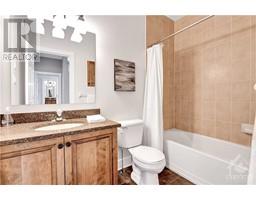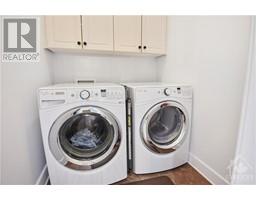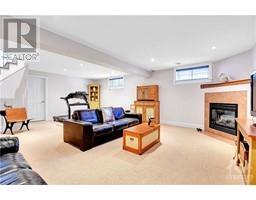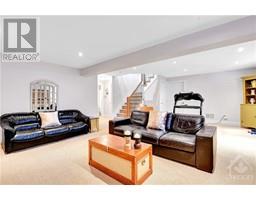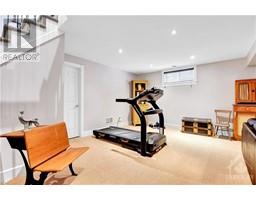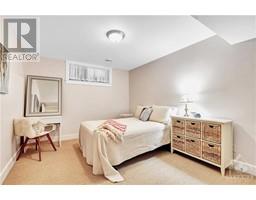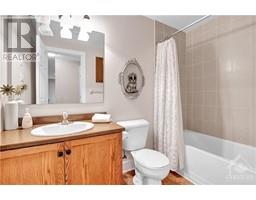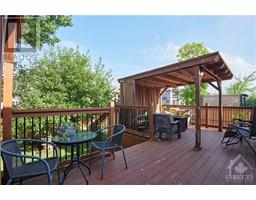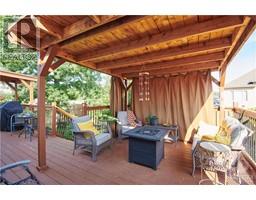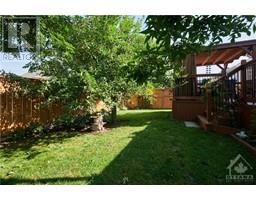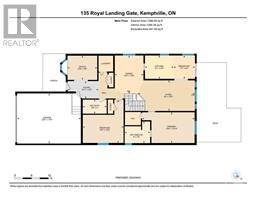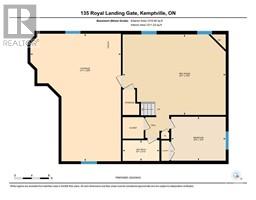135 Royal Landing Gate Kemptville, Ontario K0G 1J0
$885,000
Come and be pleasantly surprised with the upgrades and features in this fully finished eQuinelle bungalow. Over 2000 sq ft of finished space including the basement. Gas fireplace on both levels. A bright front den with built in cabinets, large welcoming foyer, main floor laundry and oversize insulated garage. Fabulous streamlined kitchen with granite counters and backsplash and extended cabinetry to patio door. Double farmhouse sink. Dishwasher 2023. Dining has lots of space for a buffet or hutch, and to extend a table as needed. Primary bedroom suite has walk in closet and 4 pc bath with tiled shower and soaker tub. 2nd bedroom on main is a great size and is next to the 2nd full bath. Downstairs is an entertainment size family room, 3rd bedroom and 3rd full bath. Room for home gym or flex space. Tons of storage space. Hot water on demand 2022 is owned. Back deck has gazebo with privacy curtains. Fenced yard. Community splash pad and playground just down the street. (id:50133)
Property Details
| MLS® Number | 1358251 |
| Property Type | Single Family |
| Neigbourhood | Kemptville |
| Amenities Near By | Golf Nearby, Shopping, Water Nearby |
| Communication Type | Internet Access |
| Features | Automatic Garage Door Opener |
| Parking Space Total | 6 |
Building
| Bathroom Total | 3 |
| Bedrooms Above Ground | 2 |
| Bedrooms Below Ground | 1 |
| Bedrooms Total | 3 |
| Appliances | Refrigerator, Dishwasher, Dryer, Microwave Range Hood Combo, Stove, Washer, Blinds |
| Architectural Style | Bungalow |
| Basement Development | Finished |
| Basement Type | Full (finished) |
| Constructed Date | 2009 |
| Construction Style Attachment | Detached |
| Cooling Type | Central Air Conditioning, Air Exchanger |
| Exterior Finish | Stone, Siding |
| Fireplace Present | Yes |
| Fireplace Total | 2 |
| Fixture | Drapes/window Coverings |
| Flooring Type | Wall-to-wall Carpet, Hardwood, Tile |
| Foundation Type | Poured Concrete |
| Heating Fuel | Natural Gas |
| Heating Type | Forced Air |
| Stories Total | 1 |
| Type | House |
| Utility Water | Municipal Water |
Parking
| Attached Garage | |
| Inside Entry | |
| Surfaced |
Land
| Acreage | No |
| Land Amenities | Golf Nearby, Shopping, Water Nearby |
| Sewer | Municipal Sewage System |
| Size Depth | 115 Ft ,4 In |
| Size Frontage | 42 Ft ,7 In |
| Size Irregular | 42.62 Ft X 115.35 Ft |
| Size Total Text | 42.62 Ft X 115.35 Ft |
| Zoning Description | Residential |
Rooms
| Level | Type | Length | Width | Dimensions |
|---|---|---|---|---|
| Basement | Family Room/fireplace | 24'1" x 18'6" | ||
| Basement | Bedroom | 12'8" x 10'3" | ||
| Basement | 4pc Bathroom | 8'7" x 4'10" | ||
| Basement | Other | 5'0" x 5'0" | ||
| Basement | Storage | 14'0" x 12'0" | ||
| Basement | Utility Room | 20'0" x 15'0" | ||
| Main Level | Living Room/fireplace | 18'0" x 10'9" | ||
| Main Level | Dining Room | 13'6" x 10'2" | ||
| Main Level | Kitchen | 17'8" x 8'3" | ||
| Main Level | Den | 10'6" x 8'6" | ||
| Main Level | Primary Bedroom | 18'6" x 10'10" | ||
| Main Level | 4pc Ensuite Bath | 9'0" x 7'8" | ||
| Main Level | Other | 6'0" x 5'0" | ||
| Main Level | Bedroom | 15'3" x 14'5" | ||
| Main Level | 4pc Bathroom | 8'6" x 5'0" | ||
| Main Level | Foyer | 8'0" x 5'0" | ||
| Main Level | Laundry Room | 5'0" x 4'0" |
https://www.realtor.ca/real-estate/25998512/135-royal-landing-gate-kemptville-kemptville
Contact Us
Contact us for more information
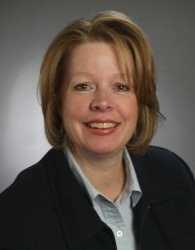
Rilla Seward-Mcshane
Broker
www.rilla.ca
28 Clothier St., P.o. Box 1816
Kemptville, ON K0G 1J0
(613) 258-1883
(613) 258-9164

