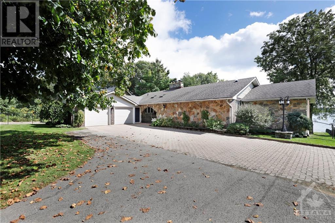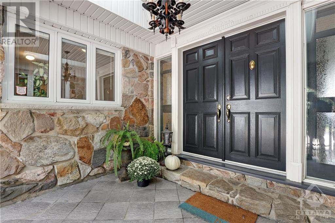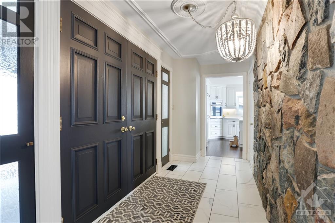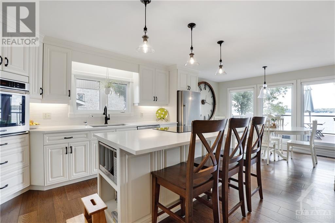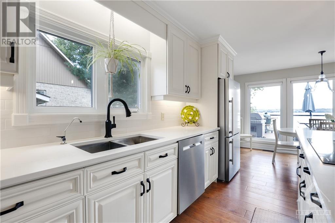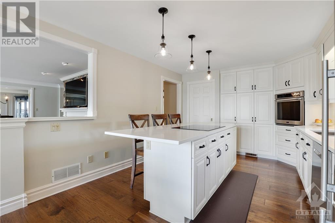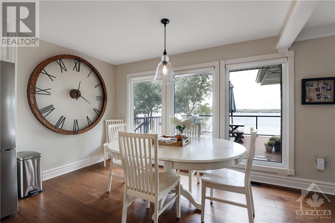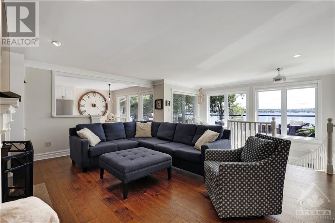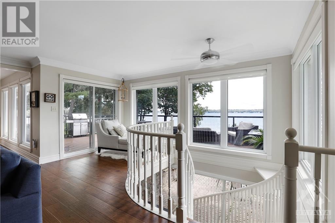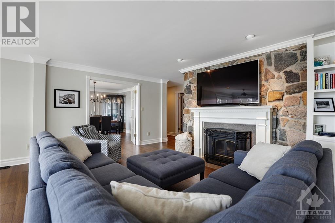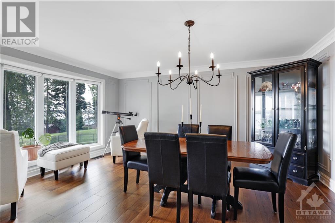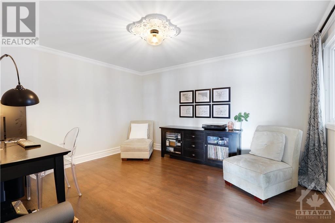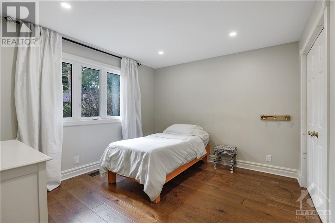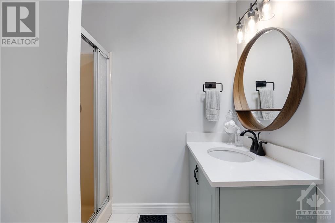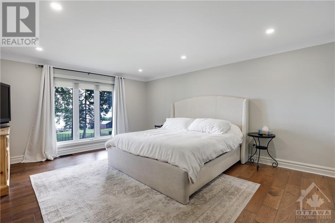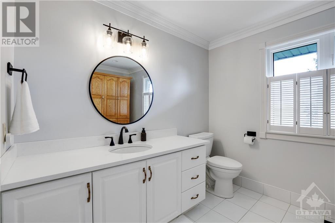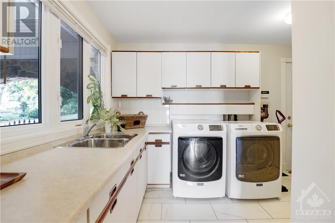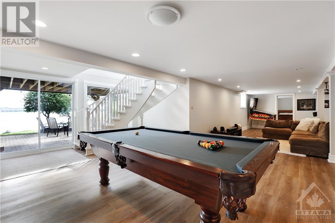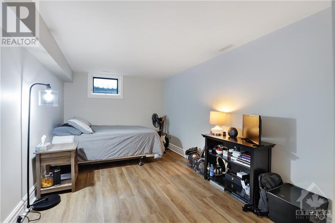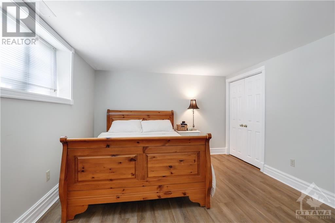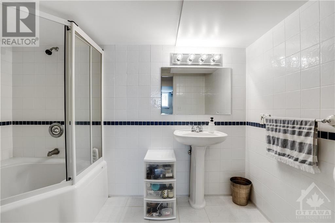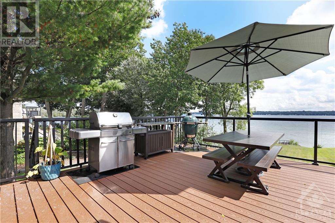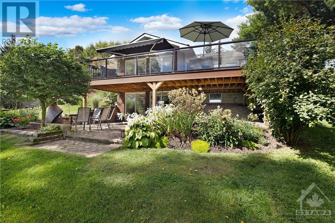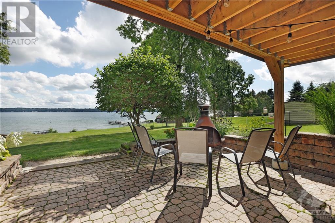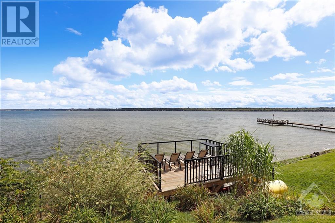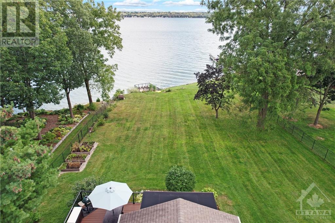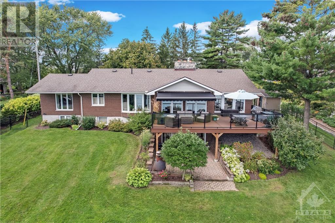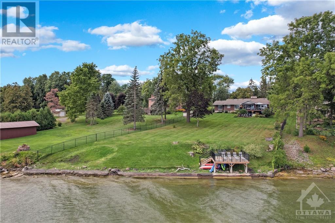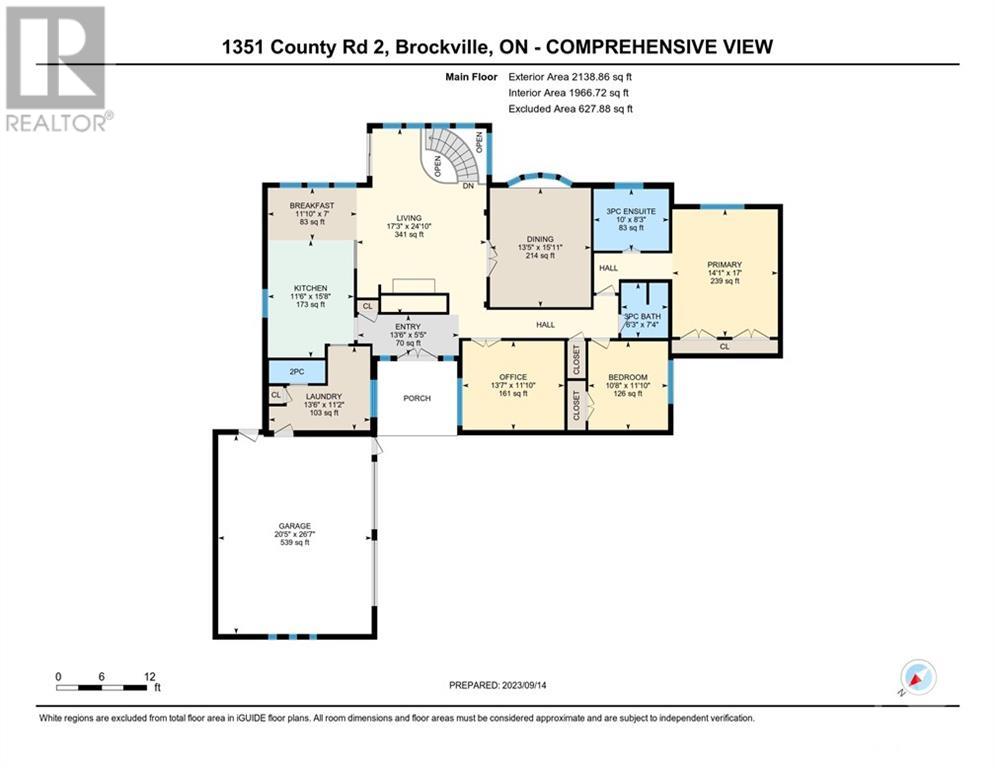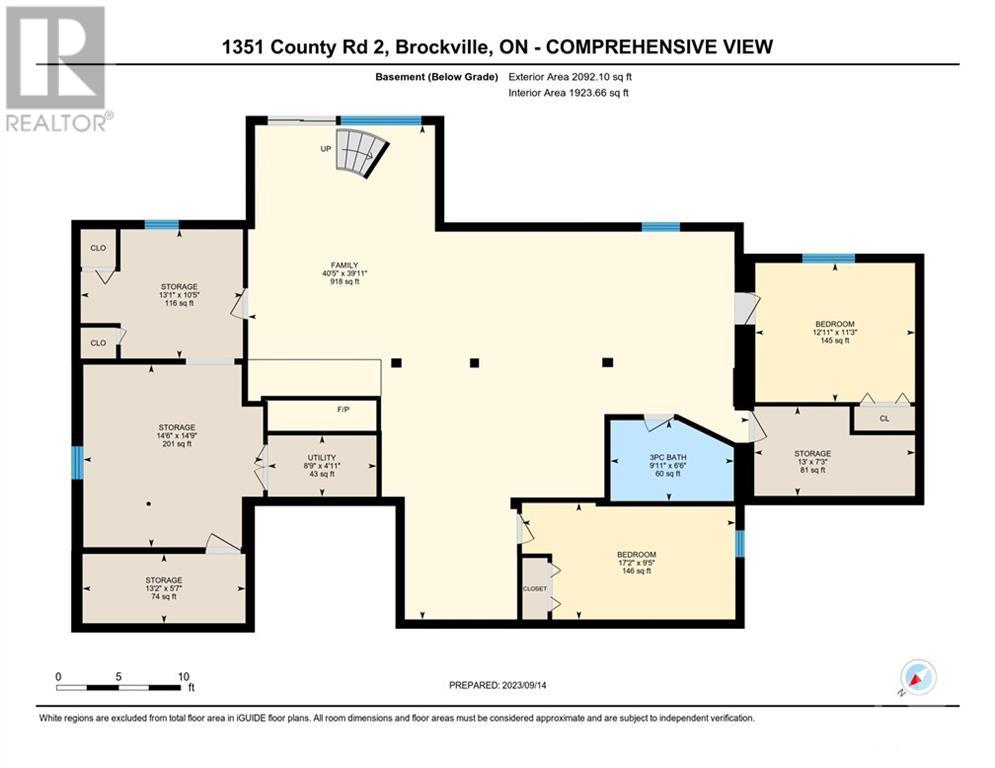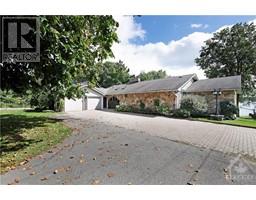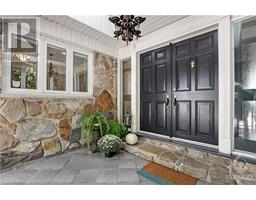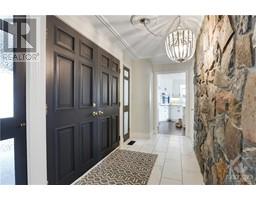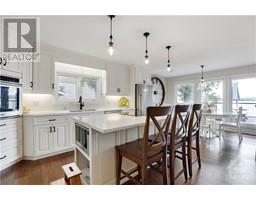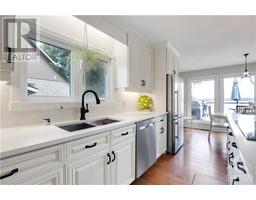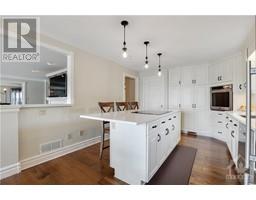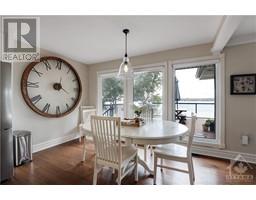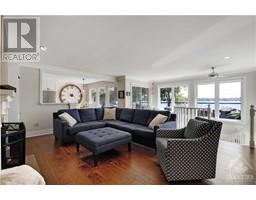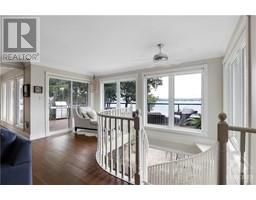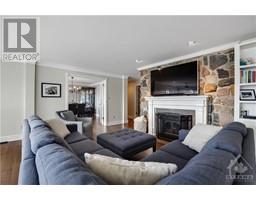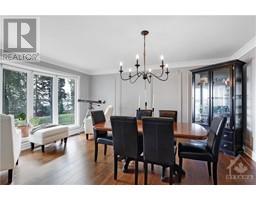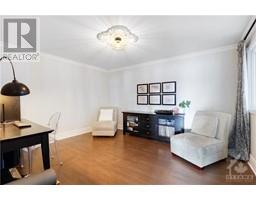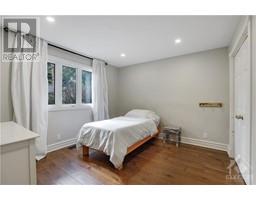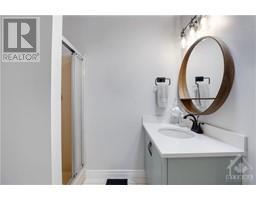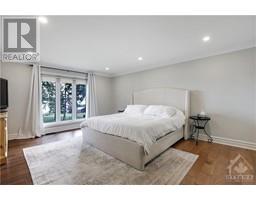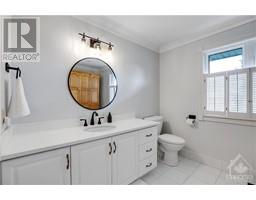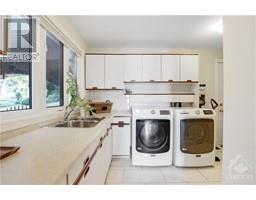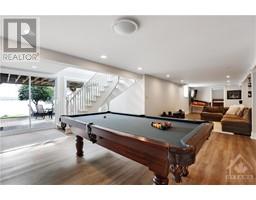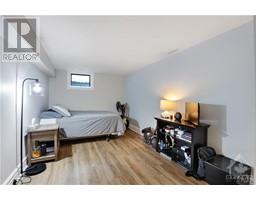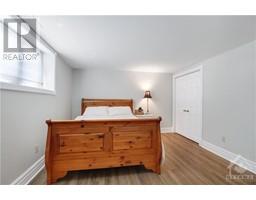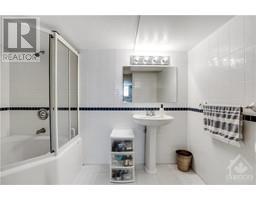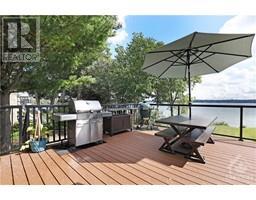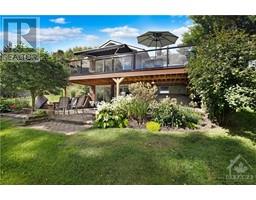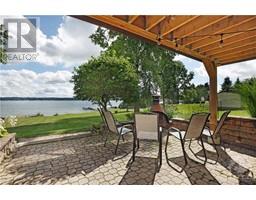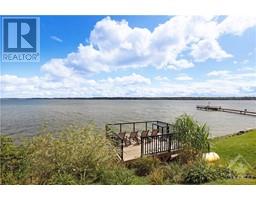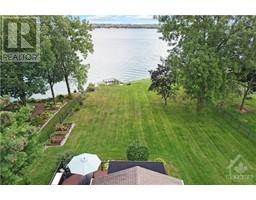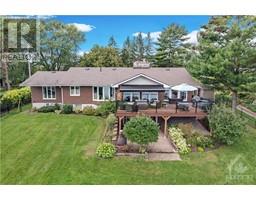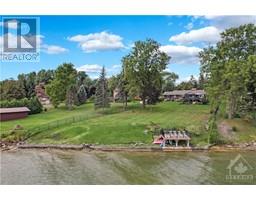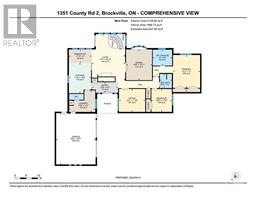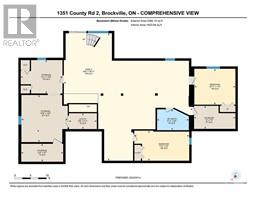1351 County 2 Road E Maitland, Ontario K0E 1T0
$1,497,000
Views for days! Imagine, if you will, being able to prepare your meal, move into your dining room, load your dishes into the dishwasher, walk through your living room, down a spectacular (and fun!) winding staircase into your fabulous basement, and still be able to see that ship moving on by. The kitchen will inspire you to elevate your meals – even if you are not a chef! An Open Concept Kitchen, Dining and Living area (with access to a gorgeous custom deck), flow into one another so seamlessly with those stunning River Views! The kitchen features new Appliances, Caesarstone countertops. Downstairs rivals upstairs! Incredibly Spacious open concept with a walk out to a Patio - means space for everyone to spread out enjoy. From the awning that opens on your upper deck, to the fenced in yard, your home will become the hub of family and friend activity! Too many upgrades to mention - ask your realtor. Book your viewing today to start living your River’s Edge Dream! The river is calling… (id:50133)
Property Details
| MLS® Number | 1360798 |
| Property Type | Single Family |
| Neigbourhood | Maitland |
| Amenities Near By | Water Nearby |
| Communication Type | Cable Internet Access, Internet Access |
| Features | Treed, Sloping, Balcony |
| Parking Space Total | 10 |
| Road Type | Paved Road |
| Structure | Patio(s) |
| View Type | River View |
Building
| Bathroom Total | 4 |
| Bedrooms Above Ground | 2 |
| Bedrooms Below Ground | 2 |
| Bedrooms Total | 4 |
| Appliances | Refrigerator, Oven - Built-in, Cooktop, Dishwasher, Dryer, Microwave, Washer, Alarm System |
| Architectural Style | Bungalow |
| Basement Development | Finished |
| Basement Type | Full (finished) |
| Constructed Date | 1974 |
| Construction Material | Wood Frame |
| Construction Style Attachment | Detached |
| Cooling Type | Central Air Conditioning |
| Exterior Finish | Stone, Brick |
| Fireplace Present | Yes |
| Fireplace Total | 2 |
| Flooring Type | Hardwood, Laminate, Tile |
| Foundation Type | Block |
| Half Bath Total | 1 |
| Heating Fuel | Natural Gas |
| Heating Type | Forced Air |
| Stories Total | 1 |
| Type | House |
| Utility Water | Drilled Well |
Parking
| Attached Garage | |
| Interlocked | |
| Surfaced |
Land
| Access Type | Highway Access |
| Acreage | No |
| Land Amenities | Water Nearby |
| Landscape Features | Landscaped |
| Sewer | Septic System |
| Size Depth | 298 Ft |
| Size Frontage | 115 Ft |
| Size Irregular | 115 Ft X 297.98 Ft (irregular Lot) |
| Size Total Text | 115 Ft X 297.98 Ft (irregular Lot) |
| Zoning Description | Residential |
Rooms
| Level | Type | Length | Width | Dimensions |
|---|---|---|---|---|
| Basement | 3pc Bathroom | 6'6" x 9'11" | ||
| Basement | Bedroom | 11'3" x 12'11" | ||
| Basement | Bedroom | 9'5" x 17'2" | ||
| Basement | Family Room | 39'11" x 40'5" | ||
| Basement | Storage | 7'3" x 13'0" | ||
| Basement | Storage | 10'5" x 13'1" | ||
| Basement | Storage | 14'9" x 14'6" | ||
| Basement | Storage | 5'7" x 13'2" | ||
| Basement | Utility Room | 4'11" x 8'9" | ||
| Main Level | 2pc Bathroom | 3'0" x 7'6" | ||
| Main Level | 3pc Bathroom | 7'4" x 6'3" | ||
| Main Level | 3pc Ensuite Bath | 8'3" x 10'0" | ||
| Main Level | Bedroom | 11'10" x 10'8" | ||
| Main Level | Eating Area | 7'0" x 11'10" | ||
| Main Level | Dining Room | 15'11" x 13'5" | ||
| Main Level | Foyer | 5'5" x 13'6" | ||
| Main Level | Kitchen | 15'8" x 11'6" | ||
| Main Level | Laundry Room | 11'2" x 13'6" | ||
| Main Level | Living Room | 24'10" x 17'3" | ||
| Main Level | Office | 11'10" x 13'7" | ||
| Main Level | Primary Bedroom | 17'0" x 14'1" |
https://www.realtor.ca/real-estate/26061115/1351-county-2-road-e-maitland-maitland
Contact Us
Contact us for more information
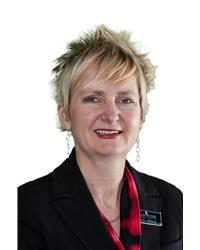
Yetta (Jette) Dekker
Broker
www.dekkerteam.com
www.facebook.com/dekkerteam
twitter.com/#!/dekkerteam
5 Corvus Court
Ottawa, Ontario K2E 7Z4
(855) 484-6042
(613) 733-3435

