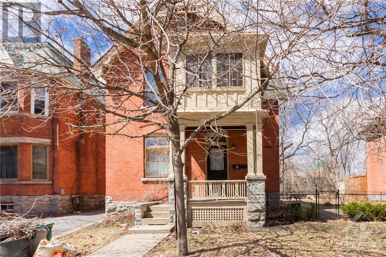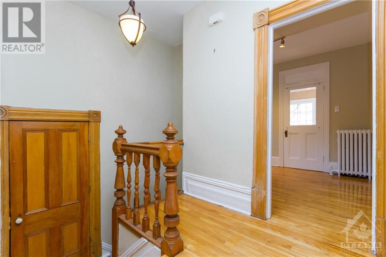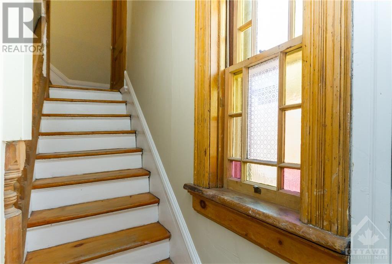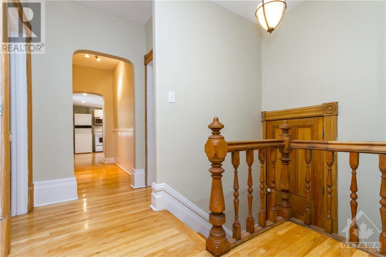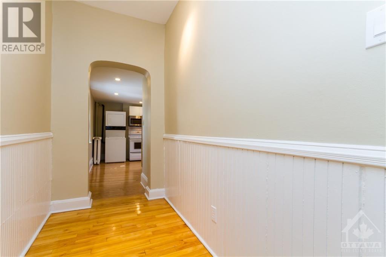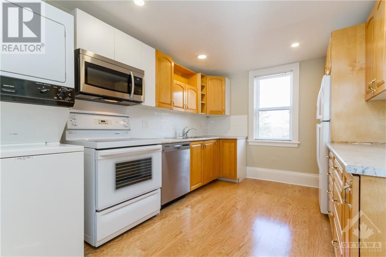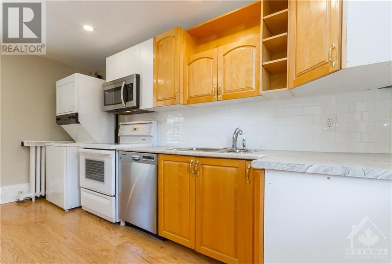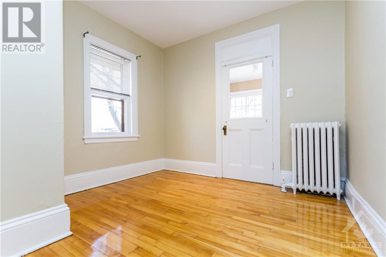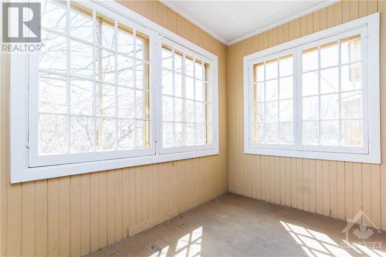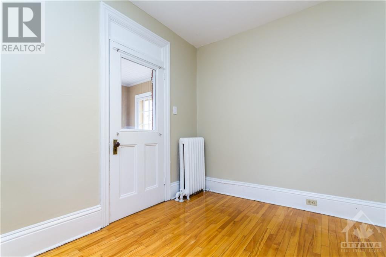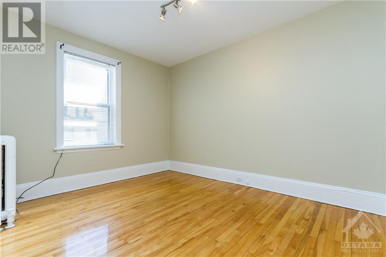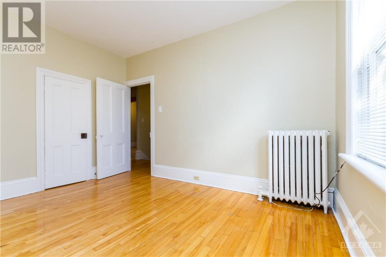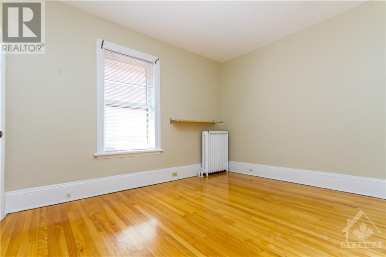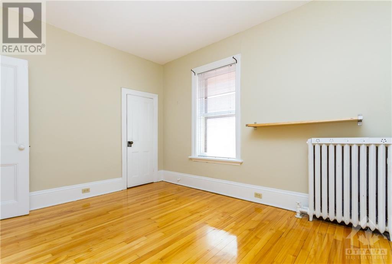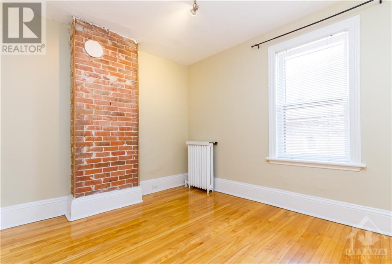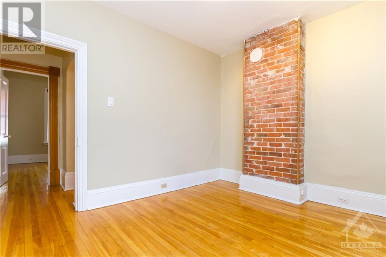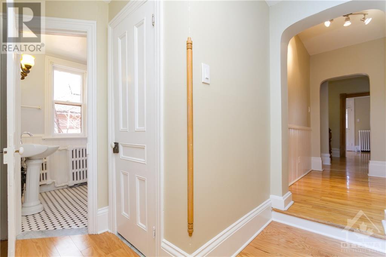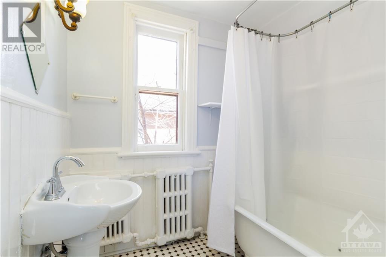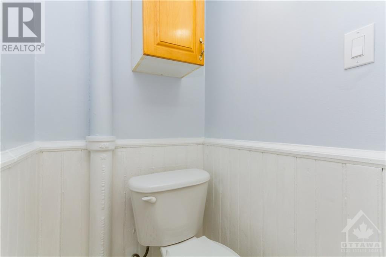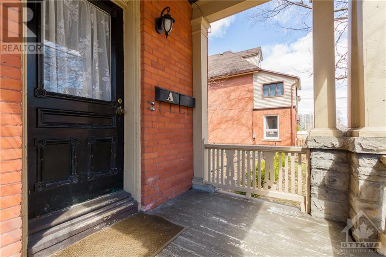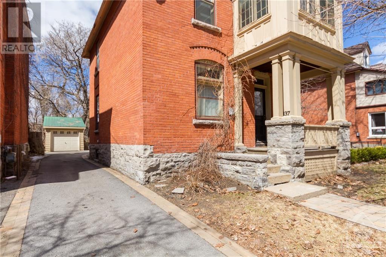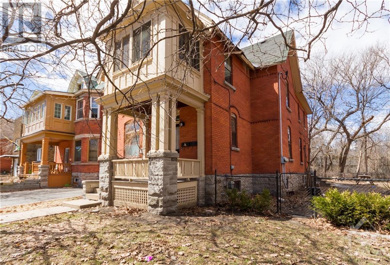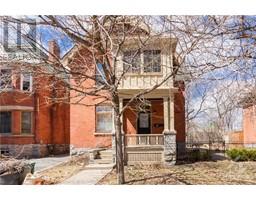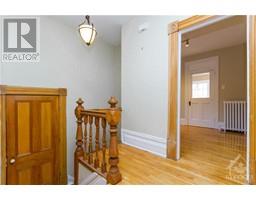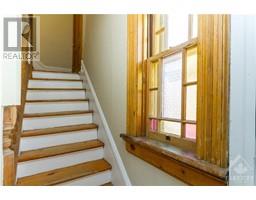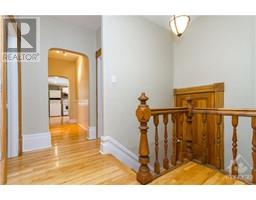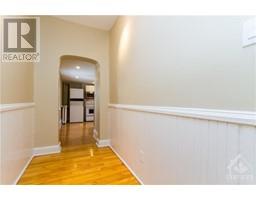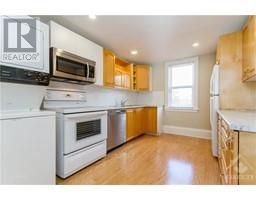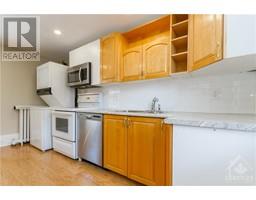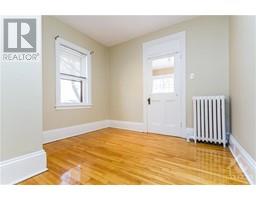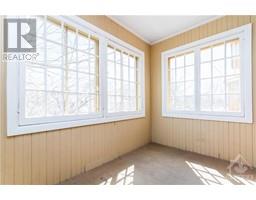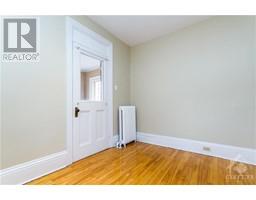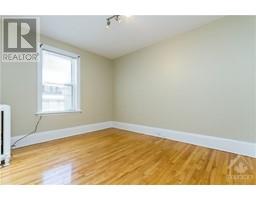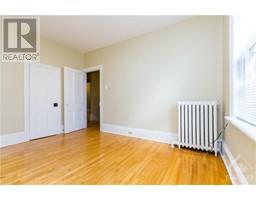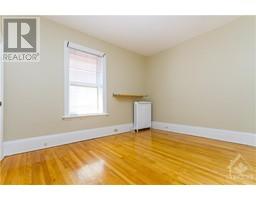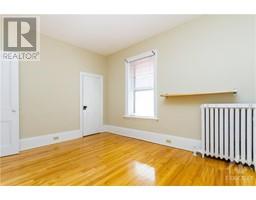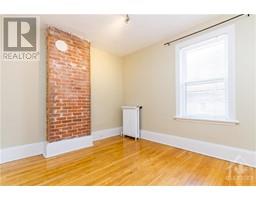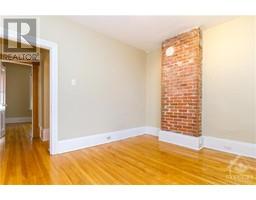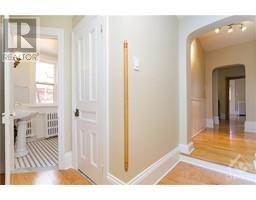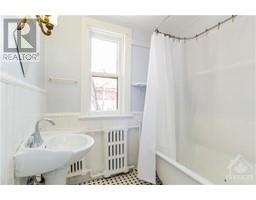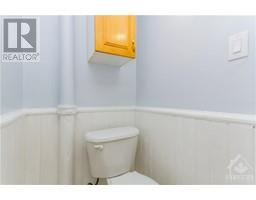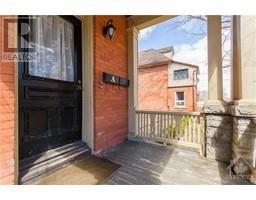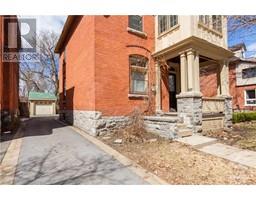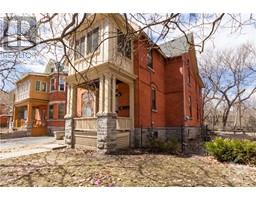137 Hawthorne Avenue Unit#b Ottawa, Ontario K1S 0B2
$2,750 Monthly
Charming second floor apartment in a Victorian home. A lovely home that has been modernized and offers an an interesting floor plan. Offers two or three bedrooms, a front porch sunroom, kitchen (fridge, stove, dishwasher, microwave, washer, dryer). Surface parking with access to a garden. The entrance hallway is perfect as a "gallery". Heat and water included, tenant pays electricity. Snow clearing is the tenant's responsibility, previously the lower unit and upper unit tenants have made arrangements between themselves. The landlords will interview prospective tenants. (id:50133)
Property Details
| MLS® Number | 1361415 |
| Property Type | Single Family |
| Neigbourhood | Ottawa East |
| Parking Space Total | 1 |
Building
| Bathroom Total | 1 |
| Bedrooms Above Ground | 2 |
| Bedrooms Total | 2 |
| Amenities | Laundry - In Suite |
| Appliances | Refrigerator, Dishwasher, Dryer, Hood Fan, Microwave, Stove, Washer |
| Basement Development | Not Applicable |
| Basement Type | None (not Applicable) |
| Constructed Date | 1940 |
| Cooling Type | None |
| Exterior Finish | Brick |
| Flooring Type | Laminate |
| Heating Fuel | Natural Gas |
| Heating Type | Hot Water Radiator Heat |
| Stories Total | 2 |
| Type | Apartment |
| Utility Water | Municipal Water |
Parking
| Surfaced |
Land
| Acreage | No |
| Sewer | Municipal Sewage System |
| Size Depth | 99 Ft |
| Size Frontage | 66 Ft |
| Size Irregular | 66 Ft X 99 Ft |
| Size Total Text | 66 Ft X 99 Ft |
| Zoning Description | Residential |
Rooms
| Level | Type | Length | Width | Dimensions |
|---|---|---|---|---|
| Main Level | Kitchen | 9'0" x 13'7" | ||
| Main Level | Full Bathroom | 6'3" x 5'10" | ||
| Main Level | Living Room | 12'4" x 9'9" | ||
| Main Level | Bedroom | 11'4" x 9'5" | ||
| Main Level | Bedroom | 11'10" x 9'9" | ||
| Main Level | Den | 9'10" x 7'3" | ||
| Main Level | Porch | 9'6" x 6'5" | ||
| Main Level | Other | 8'6" x 8'3" |
https://www.realtor.ca/real-estate/26073298/137-hawthorne-avenue-unitb-ottawa-ottawa-east
Contact Us
Contact us for more information

Dionne Caldwell
Broker of Record
www.caldwell-realty.ca
9 Murray Street
Ottawa, ON K1N 9M5
(613) 744-5525
(613) 744-8284
www.caldwell-realty.ca

