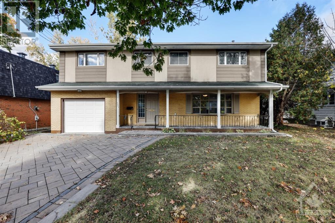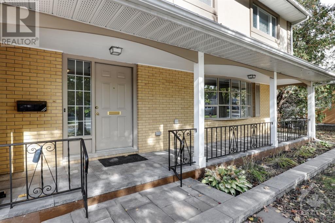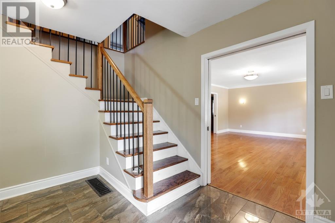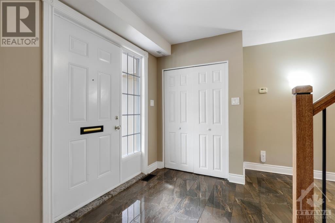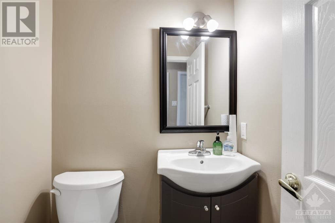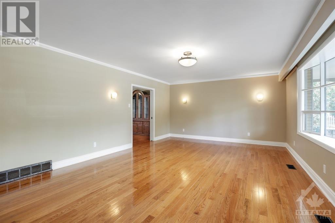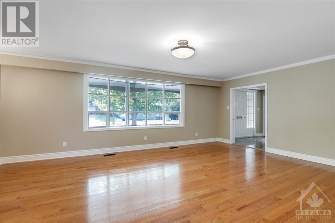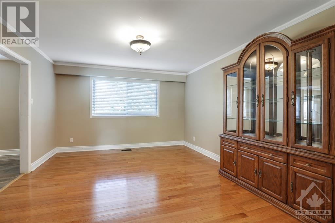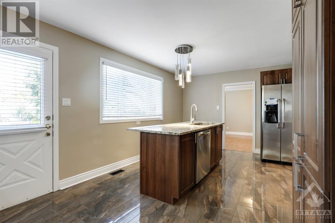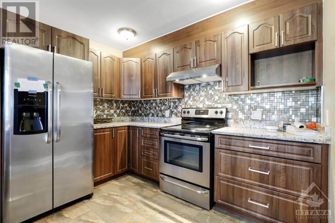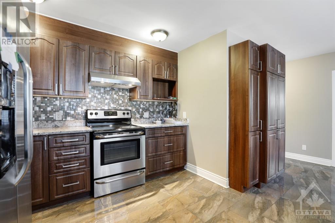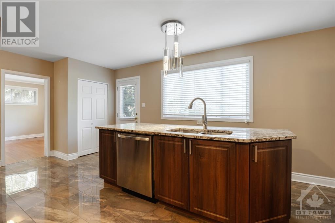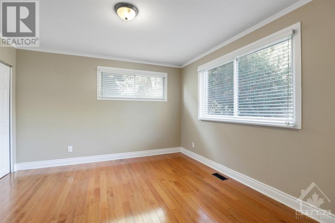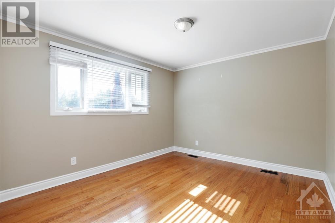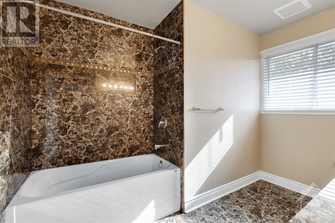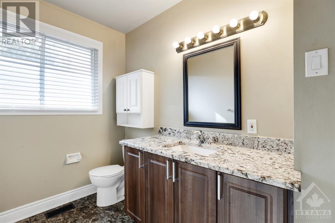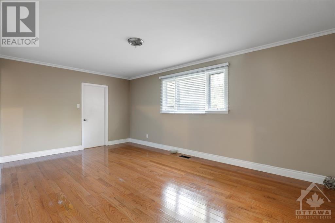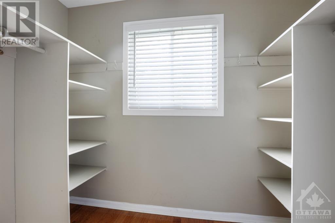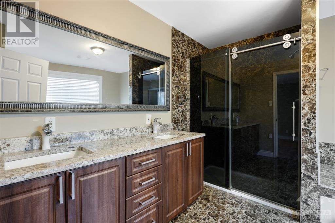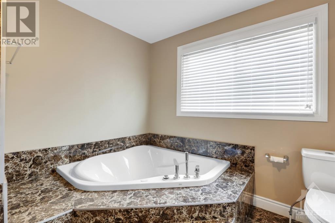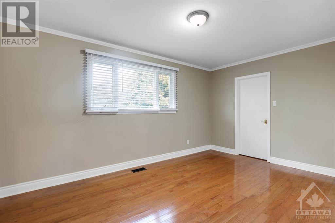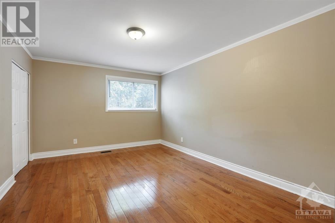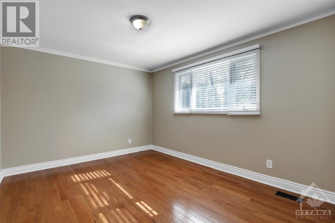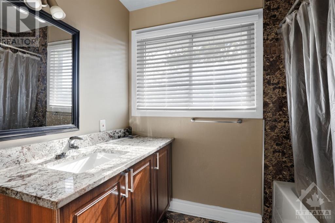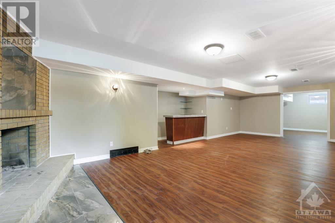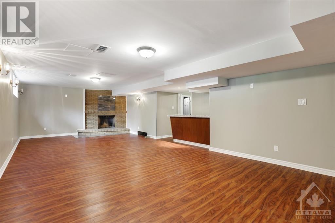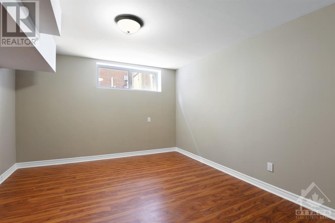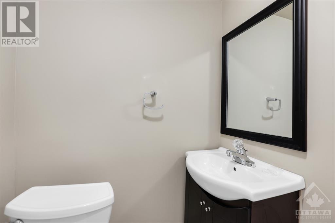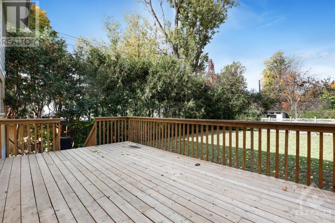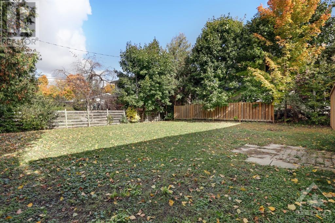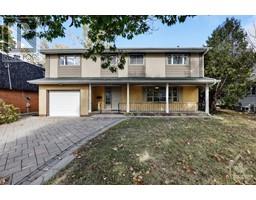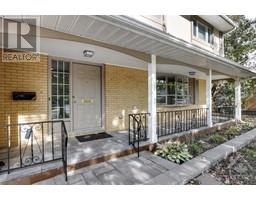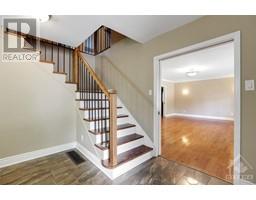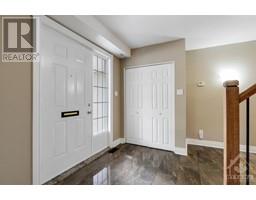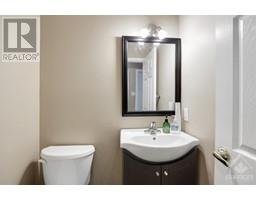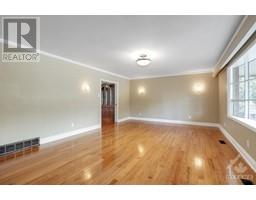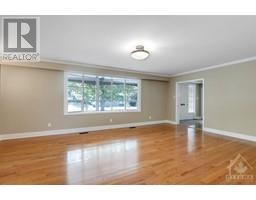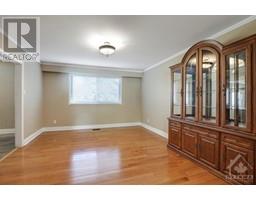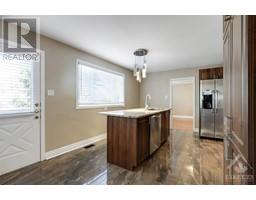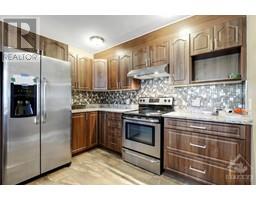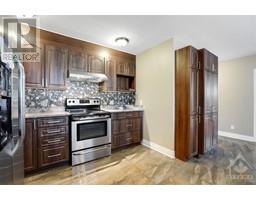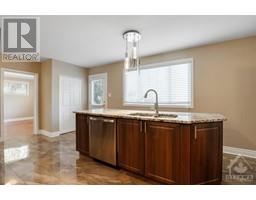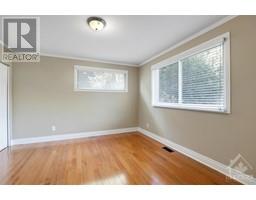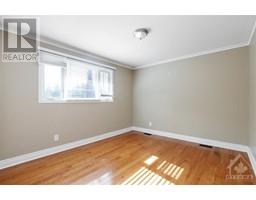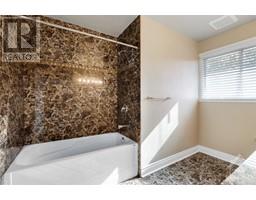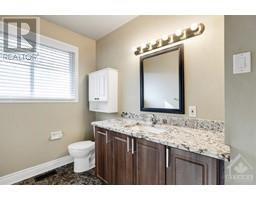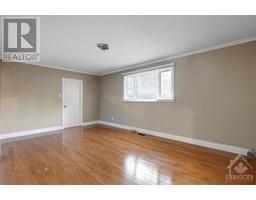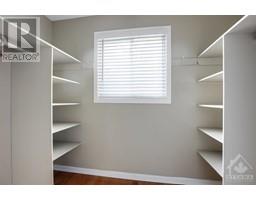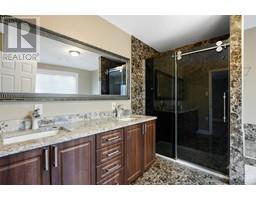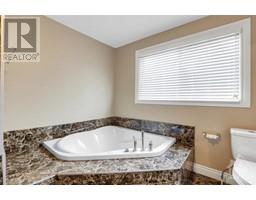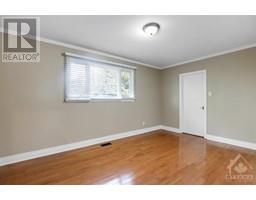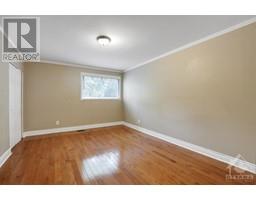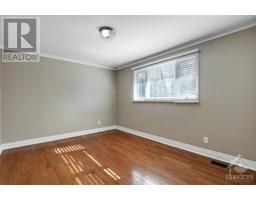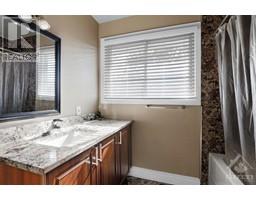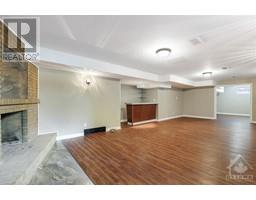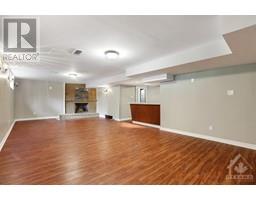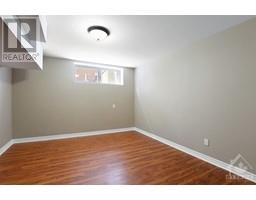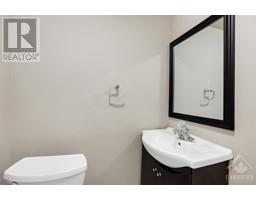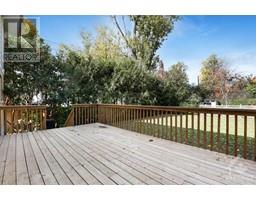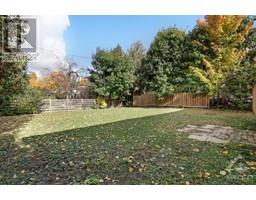1371 Kilborn Avenue Ottawa, Ontario K1H 6L5
$4,950 Monthly
Located in the highly desired Alta Vista Neighborhood. This beautifully renovated home has a gourmet kitchen with breakfast bar, granite counters & stainless steel appliances. Gleaming oak hardwood floors and imported porcelain tiles through out the home, large living room with a big bay window for lots of natural light, main floor bedroom/den, 2nd level has great primary bedroom with a gorgeous updated en-suite & walk-in closet. Four more good size bedrooms and two more fully renovated bathrooms . The lower is a fully renovated finished basement with bar, extra room/den, bathroom, laundry room and a huge cold room with shelving. Large backyard with new deck. Option to have home furnished inquire with listing agent. Close to all amenities such as schools, parks, shopping, hospitals, public transit and minutes to downtown Ottawa! (id:50133)
Property Details
| MLS® Number | 1365723 |
| Property Type | Single Family |
| Neigbourhood | Alta Vista/Applewood Acres |
| Amenities Near By | Public Transit, Recreation Nearby, Shopping |
| Community Features | Family Oriented |
| Features | Automatic Garage Door Opener |
| Parking Space Total | 5 |
| Structure | Deck |
Building
| Bathroom Total | 5 |
| Bedrooms Above Ground | 6 |
| Bedrooms Below Ground | 1 |
| Bedrooms Total | 7 |
| Amenities | Laundry - In Suite |
| Appliances | Refrigerator, Dishwasher, Dryer, Hood Fan, Stove, Washer |
| Basement Development | Finished |
| Basement Type | Full (finished) |
| Constructed Date | 1964 |
| Construction Style Attachment | Detached |
| Cooling Type | Central Air Conditioning |
| Exterior Finish | Brick, Siding, Stucco |
| Fireplace Present | Yes |
| Fireplace Total | 1 |
| Flooring Type | Hardwood, Tile |
| Half Bath Total | 2 |
| Heating Fuel | Natural Gas |
| Heating Type | Forced Air |
| Stories Total | 2 |
| Type | House |
| Utility Water | Municipal Water |
Parking
| Attached Garage |
Land
| Acreage | No |
| Fence Type | Fenced Yard |
| Land Amenities | Public Transit, Recreation Nearby, Shopping |
| Landscape Features | Landscaped |
| Sewer | Municipal Sewage System |
| Size Depth | 124 Ft |
| Size Frontage | 60 Ft |
| Size Irregular | 60.01 Ft X 124 Ft |
| Size Total Text | 60.01 Ft X 124 Ft |
| Zoning Description | Residential |
Rooms
| Level | Type | Length | Width | Dimensions |
|---|---|---|---|---|
| Second Level | Primary Bedroom | 17'8" x 11'3" | ||
| Second Level | 5pc Ensuite Bath | 11'10" x 10'5" | ||
| Second Level | Other | 8'11" x 5'5" | ||
| Second Level | Bedroom | 15'0" x 11'4" | ||
| Second Level | 4pc Ensuite Bath | 12'2" x 8'0" | ||
| Second Level | Bedroom | 15'5" x 10'1" | ||
| Second Level | 4pc Bathroom | 7'4" x 7'6" | ||
| Second Level | Bedroom | 14'4" x 10'7" | ||
| Second Level | Bedroom | 13'1" x 10'7" | ||
| Lower Level | Family Room | 30'0" x 15'0" | ||
| Lower Level | Partial Bathroom | Measurements not available | ||
| Lower Level | Den | 12'3" x 10'10" | ||
| Lower Level | Wine Cellar | 30'8" x 4'3" | ||
| Lower Level | Laundry Room | 14'10" x 10'0" | ||
| Main Level | Living Room | 20'0" x 14'3" | ||
| Main Level | Dining Room | 15'4" x 12'1" | ||
| Main Level | Kitchen | 16'0" x 15'5" | ||
| Main Level | Partial Bathroom | Measurements not available | ||
| Main Level | Bedroom | 12'0" x 11'10" |
https://www.realtor.ca/real-estate/26185347/1371-kilborn-avenue-ottawa-alta-vistaapplewood-acres
Contact Us
Contact us for more information
Melissa Conroy
Salesperson
485 Industrial Avenue
Ottawa, Ontario K1G 0Z1
(613) 739-5959
(613) 739-5950
Chadi Mansour
Salesperson
482 Preston Street
Ottawa, Ontario K1S 4N8
(613) 231-3000
www.avenuenorth.ca

