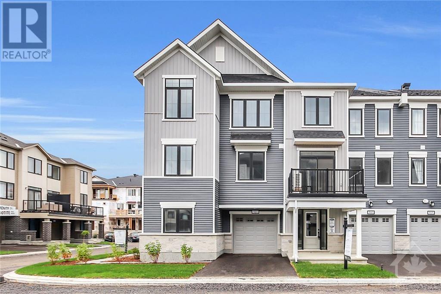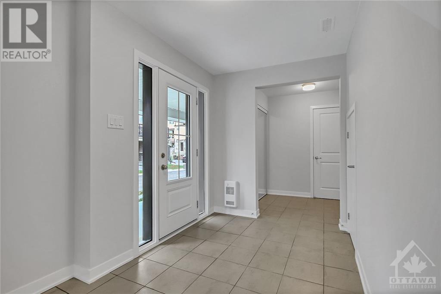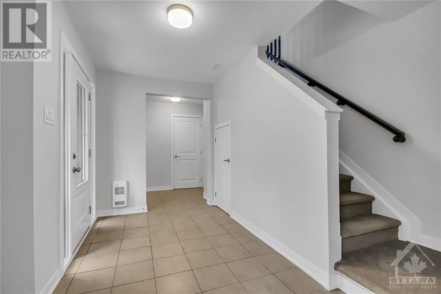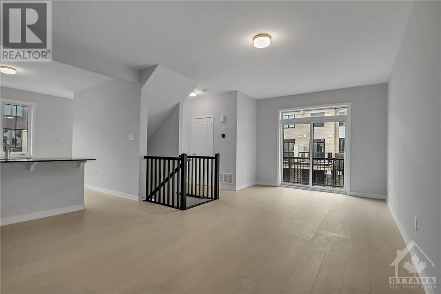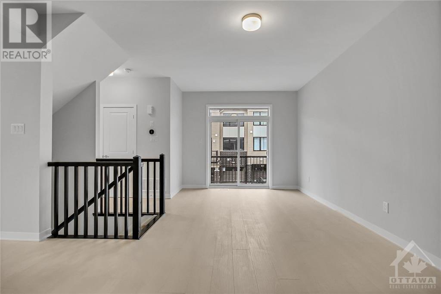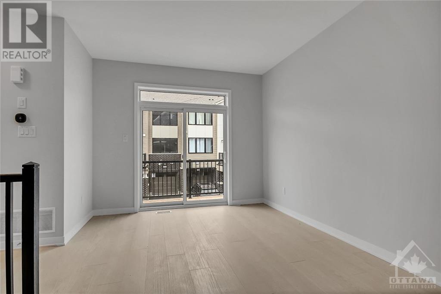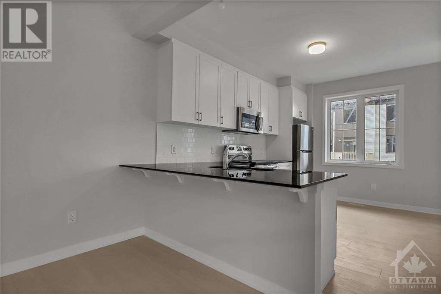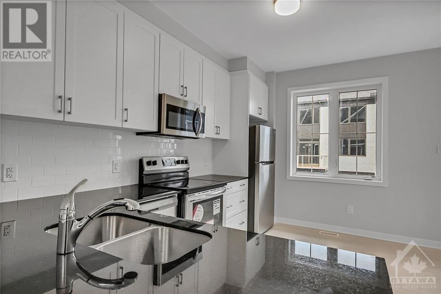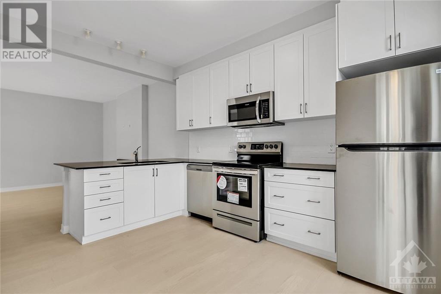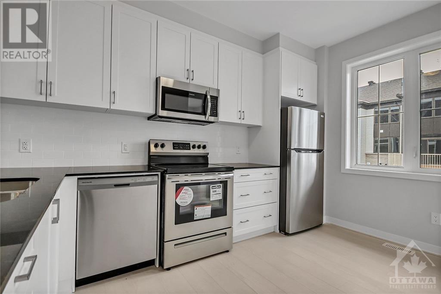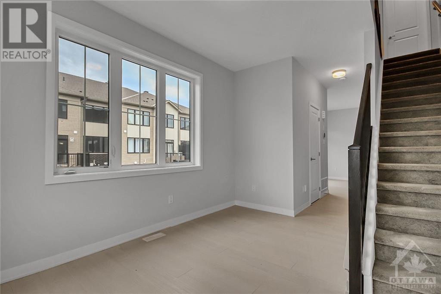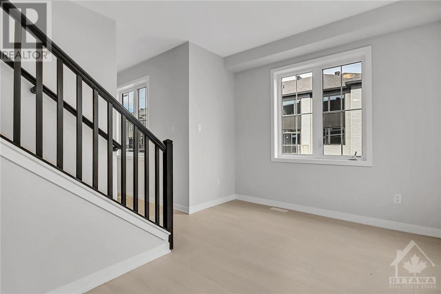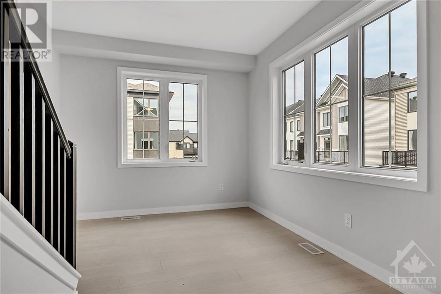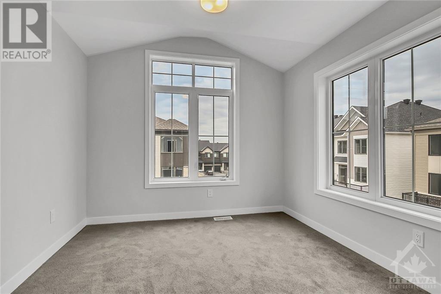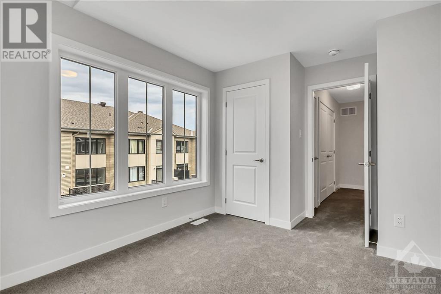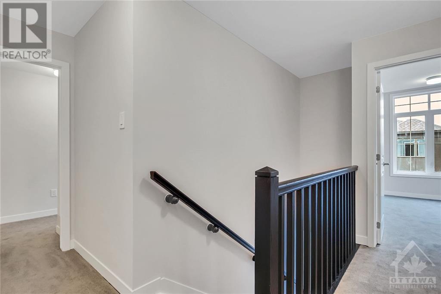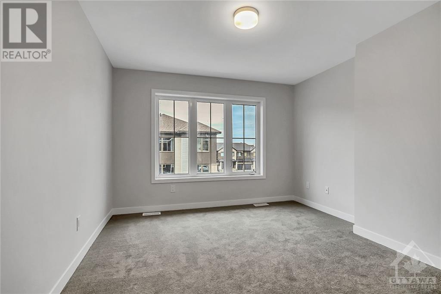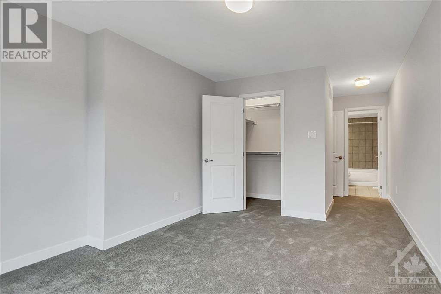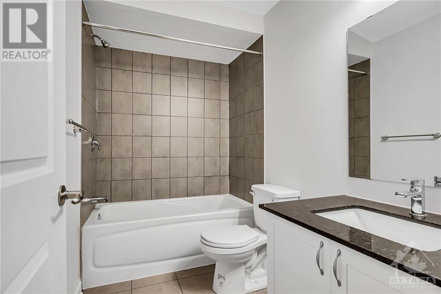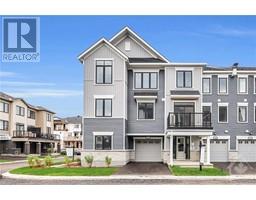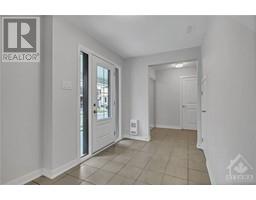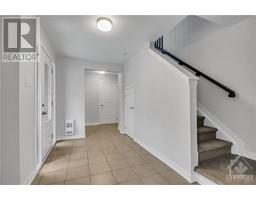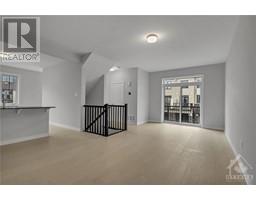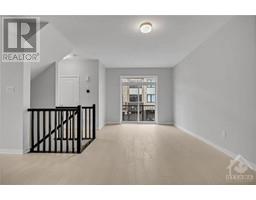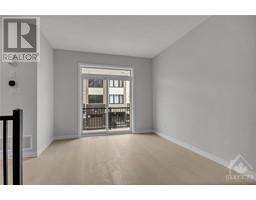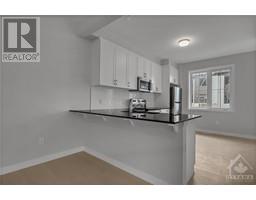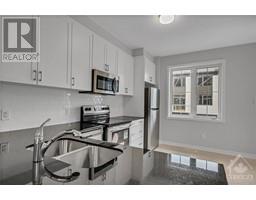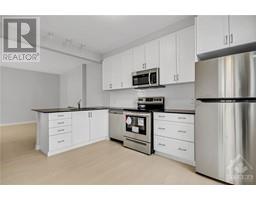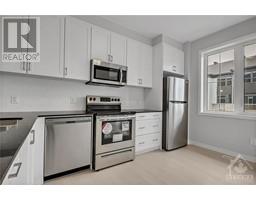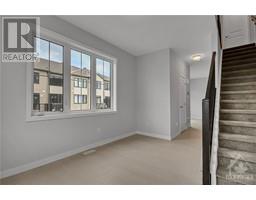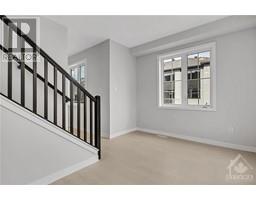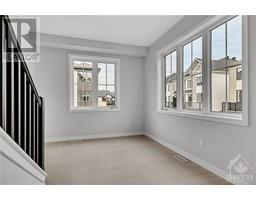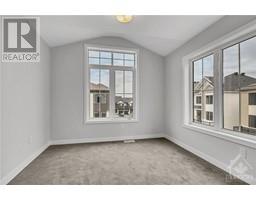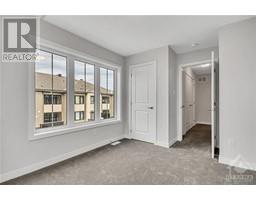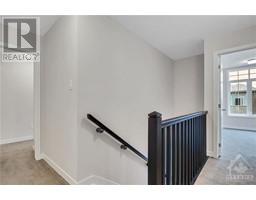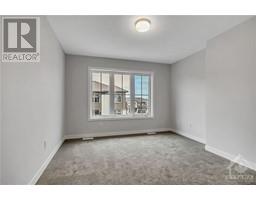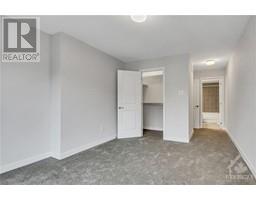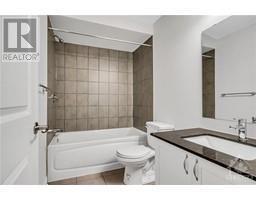138 Anthracite Private Ottawa, Ontario K2J 7C8
$589,900Maintenance, Other, See Remarks, Parcel of Tied Land
$120 Monthly
Maintenance, Other, See Remarks, Parcel of Tied Land
$120 MonthlyBeautiful CORNER unit in Promenade! This END UNIT 3 bed + den has lots to offer! A charming front porch leads you to a large foyer w/ storage room, garage access & a cozy den, the perfect home office space. Modern kitchen with breakfast bar boasts Stainless Steel appliances & lots of counter space. Kitchen overlooks the bright and sunny living room which leads to the balcony- a great layout for entertaining. The 3rd floor is where you will find your primary bedroom w/ a luxurious ensuite & walk-in closet. Bedroom two features vaulted ceilings and is flooded with natural light. Bedroom three and additional full bath round out the third floor. Fantastic location! Close to public transit, parks, walking/bike trails, schools and all the shops, restaurants and amenities. Photos provided are of a similar unit to show floorplan. Association fee covers Private Road. (id:50133)
Property Details
| MLS® Number | 1369184 |
| Property Type | Single Family |
| Neigbourhood | Promenade |
| Amenities Near By | Golf Nearby, Public Transit, Recreation Nearby, Shopping |
| Features | Corner Site |
| Parking Space Total | 2 |
Building
| Bathroom Total | 3 |
| Bedrooms Above Ground | 3 |
| Bedrooms Total | 3 |
| Appliances | Refrigerator, Dishwasher, Dryer, Stove, Washer |
| Basement Development | Not Applicable |
| Basement Type | None (not Applicable) |
| Constructed Date | 2022 |
| Cooling Type | Central Air Conditioning |
| Exterior Finish | Brick, Siding |
| Flooring Type | Wall-to-wall Carpet, Laminate, Tile |
| Foundation Type | Poured Concrete |
| Half Bath Total | 1 |
| Heating Fuel | Natural Gas |
| Heating Type | Forced Air |
| Stories Total | 3 |
| Type | Row / Townhouse |
| Utility Water | Municipal Water |
Parking
| Attached Garage | |
| Inside Entry |
Land
| Acreage | No |
| Land Amenities | Golf Nearby, Public Transit, Recreation Nearby, Shopping |
| Sewer | Municipal Sewage System |
| Size Depth | 44 Ft |
| Size Frontage | 31 Ft ,4 In |
| Size Irregular | 31.3 Ft X 44 Ft |
| Size Total Text | 31.3 Ft X 44 Ft |
| Zoning Description | Residential |
Rooms
| Level | Type | Length | Width | Dimensions |
|---|---|---|---|---|
| Second Level | Kitchen | 10'0" x 13'4" | ||
| Second Level | Living Room | 21'8" x 14'2" | ||
| Second Level | 2pc Bathroom | Measurements not available | ||
| Third Level | Primary Bedroom | 10'2" x 12'4" | ||
| Third Level | Other | Measurements not available | ||
| Third Level | 3pc Ensuite Bath | Measurements not available | ||
| Third Level | Bedroom | 10'0" x 9'10" | ||
| Third Level | Bedroom | 11'0" x 8'2" | ||
| Third Level | 3pc Bathroom | Measurements not available | ||
| Main Level | Foyer | Measurements not available | ||
| Main Level | Den | 10'0" x 8'0" | ||
| Main Level | Laundry Room | Measurements not available | ||
| Main Level | Storage | 10'0" x 6'0" |
https://www.realtor.ca/real-estate/26278503/138-anthracite-private-ottawa-promenade
Contact Us
Contact us for more information

Steve Alexopoulos
Broker
www.facebook.com/MetroCityPropertyGroup/
343 Preston Street, 11th Floor
Ottawa, Ontario K1S 1N4
(866) 530-7737
(647) 849-3180
www.exprealty.ca
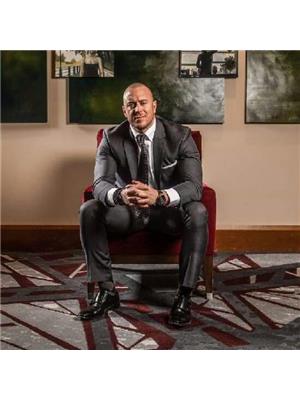
Tarek El Attar
Salesperson
343 Preston Street, 11th Floor
Ottawa, Ontario K1S 1N4
(866) 530-7737
(647) 849-3180
www.exprealty.ca

