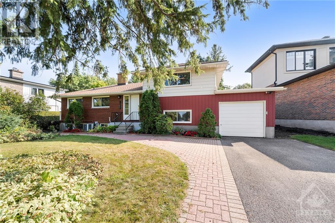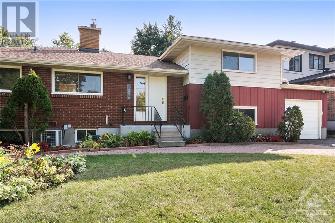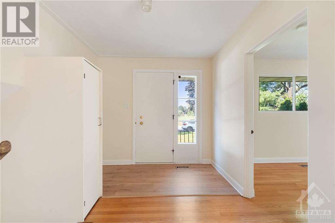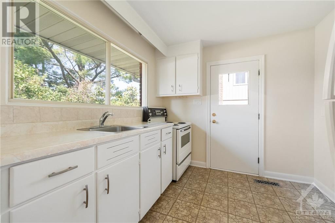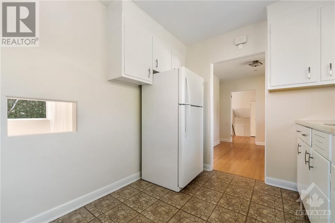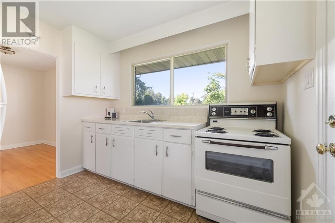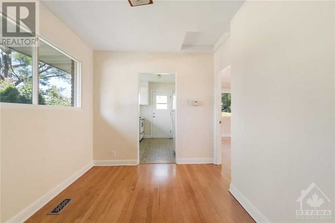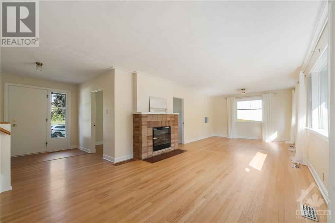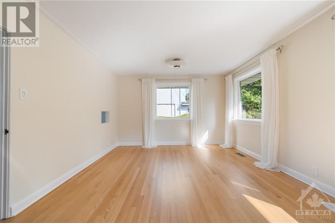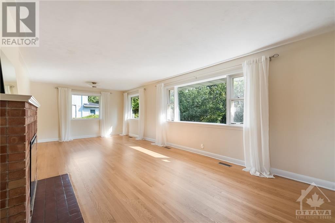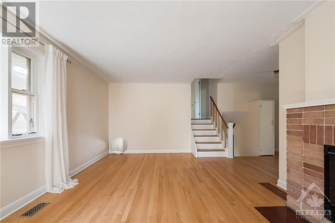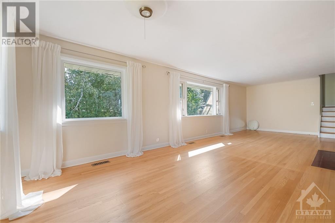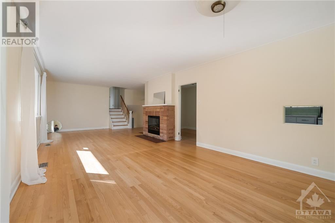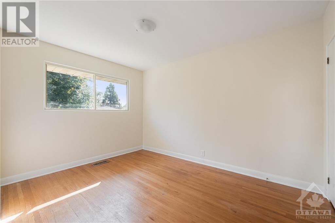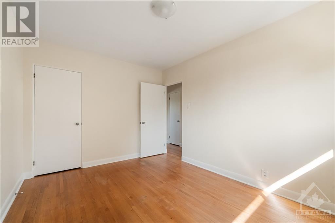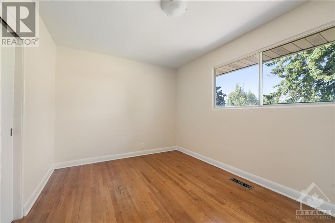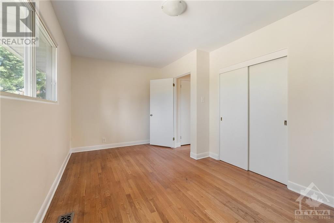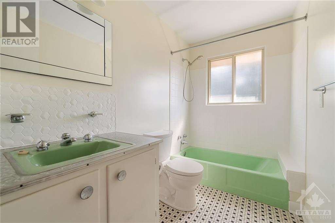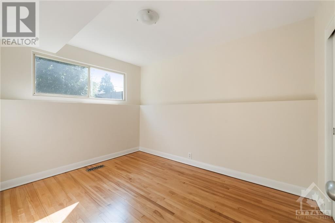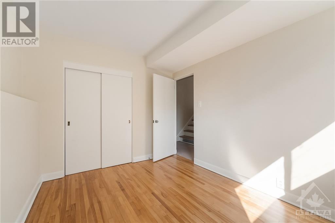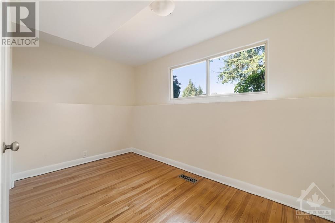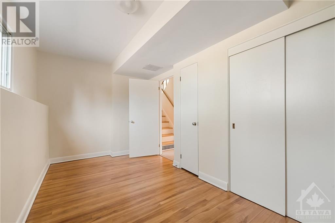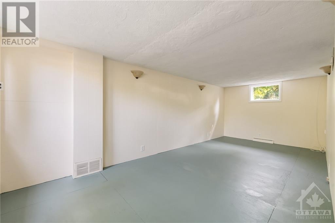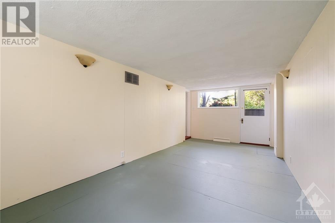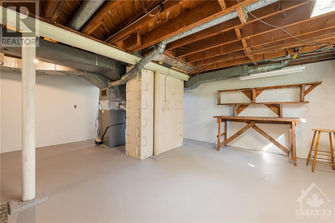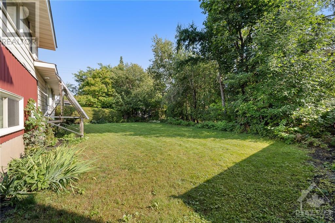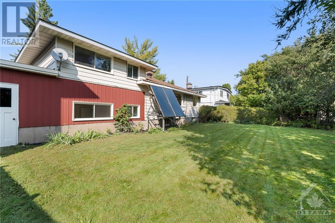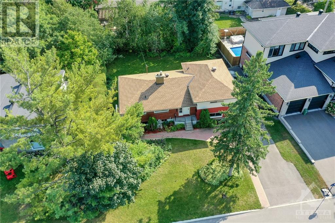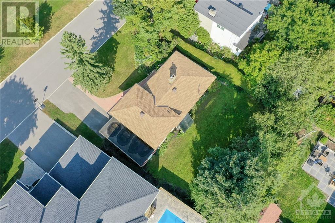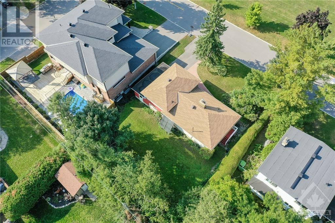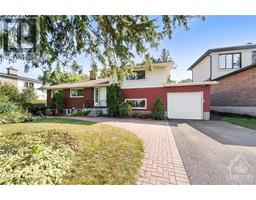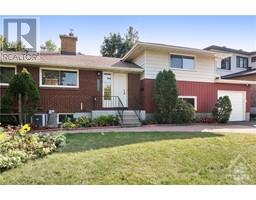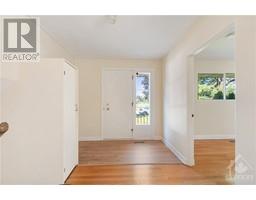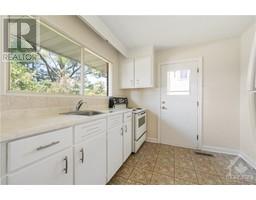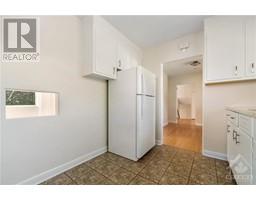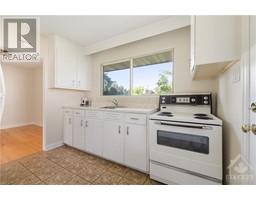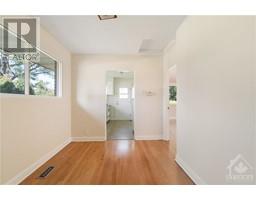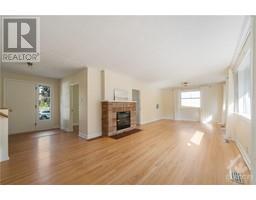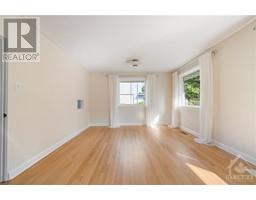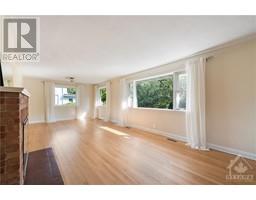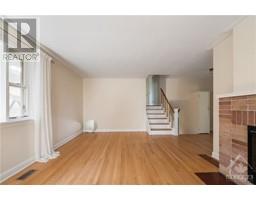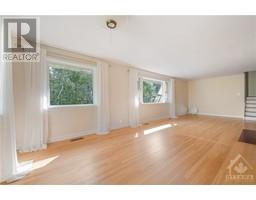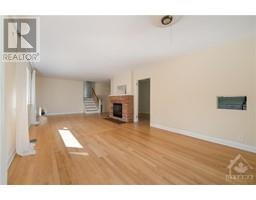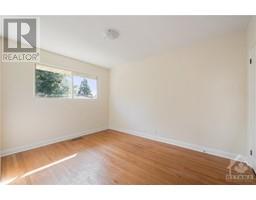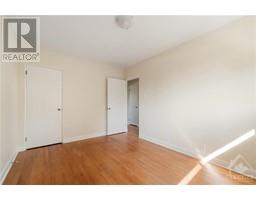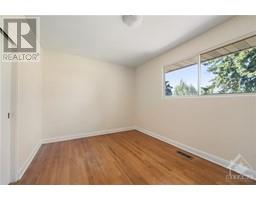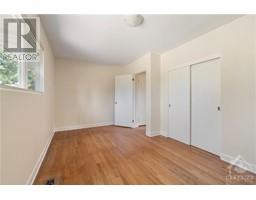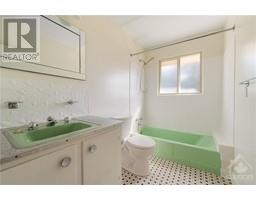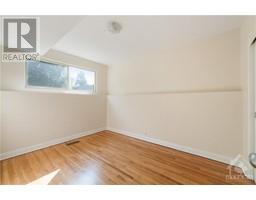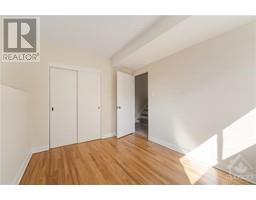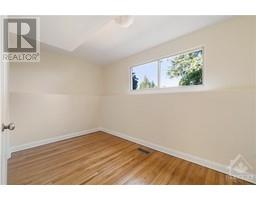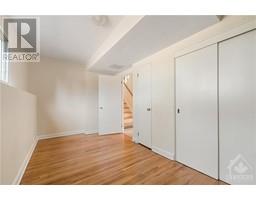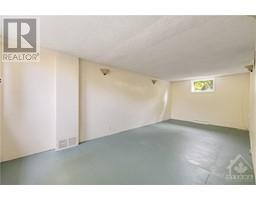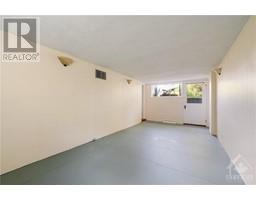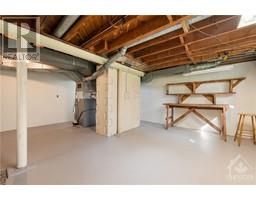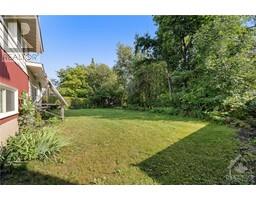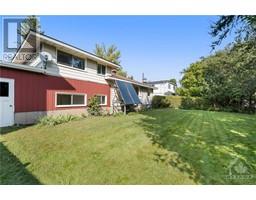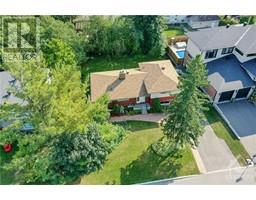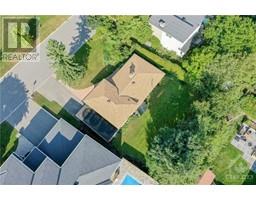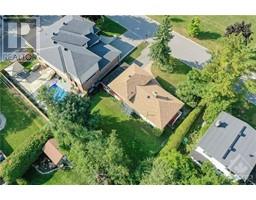1386 Gibson Street Ottawa, Ontario K2H 7G1
$3,700 Monthly
4 Bedroom Split-Level Single-Family Home on large lot in Alta Vista with no front neighbours and on a dead end street. Original hardwood flooring on the main level and bedrooms. Open concept living & dining room with large windows providing plenty of daylight & a fireplace. Bright kitchen with side entrance & separate eating area. Two bedrooms on the upper level share the main bathroom & two bedrooms on the lower level & bathroom. Family room in lower level also has separate exterior entrance ideal for home office. Plenty of storage space in the basement. Interlock walkway to front door, single garage & paved driveway. The grassed backyard offers room to play & relax. This home is located in a family oriented neighbourhood & across the street from beautiful Orlando Park. Walking distance to transit, shopping & schools. Great, private family home. Rental Application & credit report for each applicant is required as well as proof of employment. 24 hour irrevocable on all offers. (id:50133)
Property Details
| MLS® Number | 1364676 |
| Property Type | Single Family |
| Neigbourhood | Alta Vista |
| Parking Space Total | 5 |
Building
| Bathroom Total | 2 |
| Bedrooms Above Ground | 2 |
| Bedrooms Below Ground | 2 |
| Bedrooms Total | 4 |
| Amenities | Laundry - In Suite |
| Appliances | Refrigerator, Dryer, Stove, Washer |
| Basement Development | Partially Finished |
| Basement Type | Full (partially Finished) |
| Constructed Date | 1956 |
| Construction Style Attachment | Detached |
| Cooling Type | Central Air Conditioning |
| Exterior Finish | Brick, Siding |
| Fireplace Present | Yes |
| Fireplace Total | 1 |
| Flooring Type | Hardwood, Linoleum, Ceramic |
| Half Bath Total | 1 |
| Heating Fuel | Natural Gas |
| Heating Type | Forced Air |
| Type | House |
| Utility Water | Municipal Water |
Parking
| Attached Garage | |
| Surfaced |
Land
| Acreage | No |
| Sewer | Municipal Sewage System |
| Size Depth | 99 Ft ,11 In |
| Size Frontage | 74 Ft ,11 In |
| Size Irregular | 74.91 Ft X 99.88 Ft |
| Size Total Text | 74.91 Ft X 99.88 Ft |
| Zoning Description | Residential |
Rooms
| Level | Type | Length | Width | Dimensions |
|---|---|---|---|---|
| Second Level | Bedroom | 15'4" x 10'0" | ||
| Second Level | Bedroom | 12'5" x 9'4" | ||
| Second Level | Full Bathroom | Measurements not available | ||
| Lower Level | Bedroom | 14'3" x 8'0" | ||
| Lower Level | Bedroom | 11'2" x 8'5" | ||
| Lower Level | Partial Bathroom | Measurements not available | ||
| Lower Level | Family Room | 20'5" x 10'0" | ||
| Main Level | Living Room | 16'0" x 12'5" | ||
| Main Level | Dining Room | 14'0" x 12'5" | ||
| Main Level | Kitchen | 10'0" x 9'0" | ||
| Main Level | Eating Area | 10'5" x 8'0" |
https://www.realtor.ca/real-estate/26158126/1386-gibson-street-ottawa-alta-vista
Contact Us
Contact us for more information

Nim Moussa
Salesperson
www.nimmoussa.ca
110 Wild Senna Way
Ottawa, Ontario K2J 5Z7
(613) 825-0007
www.remaxhallmark.com

