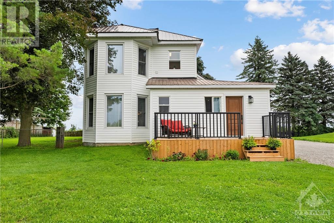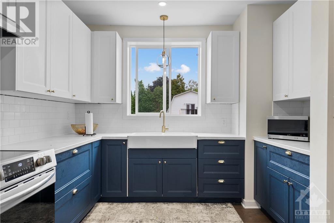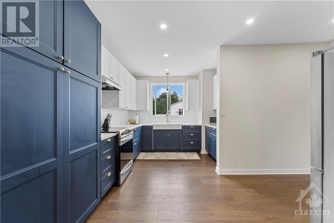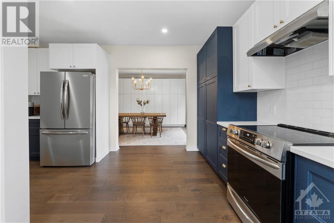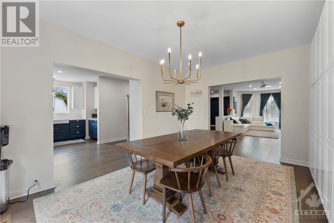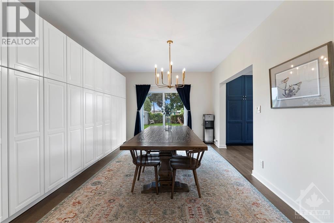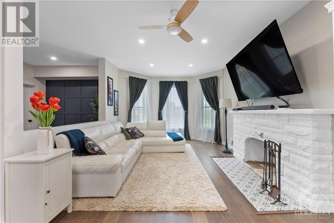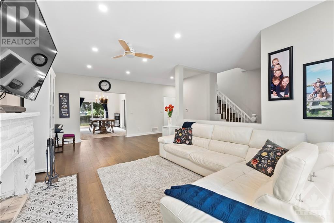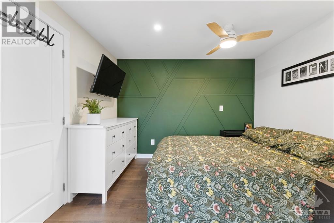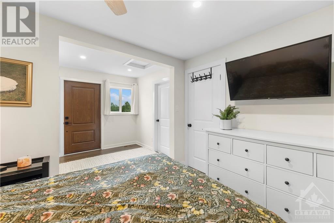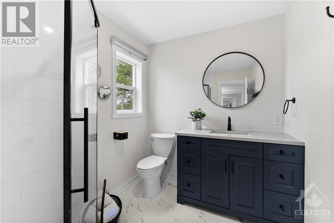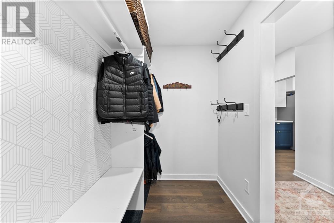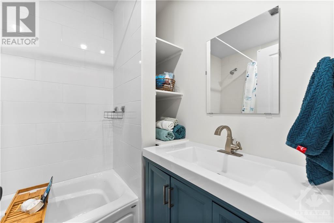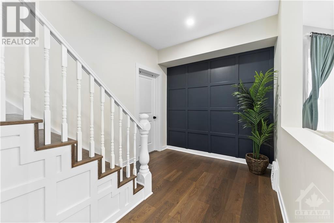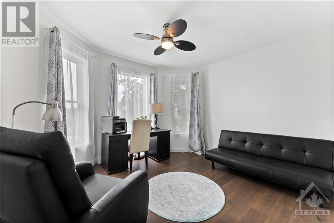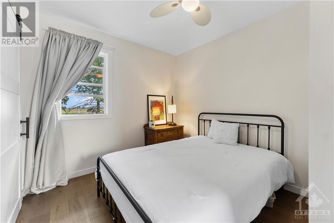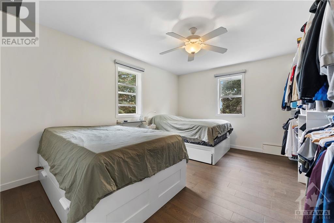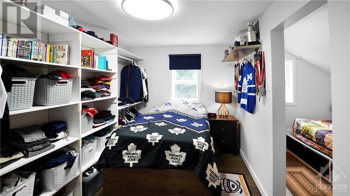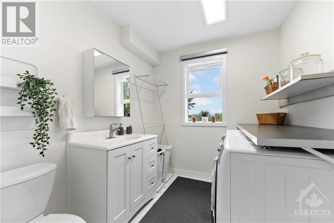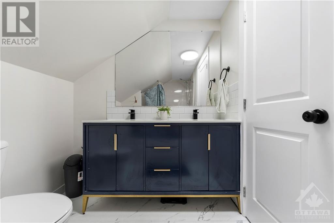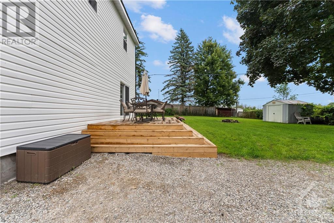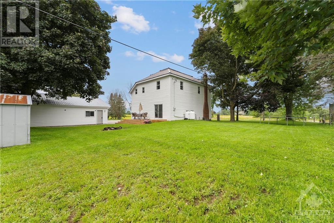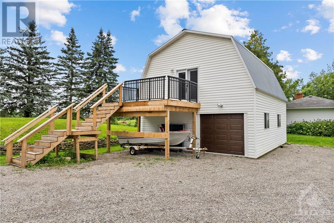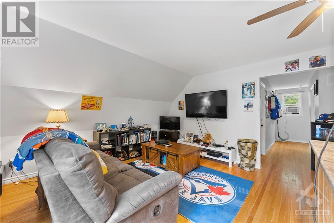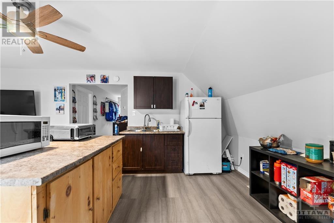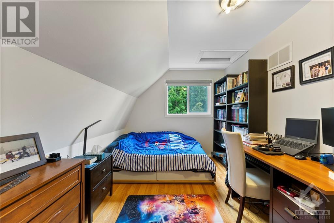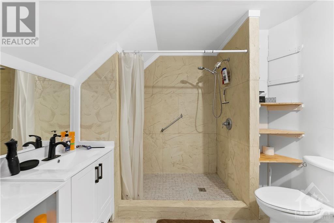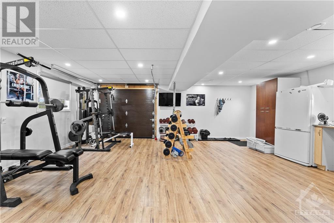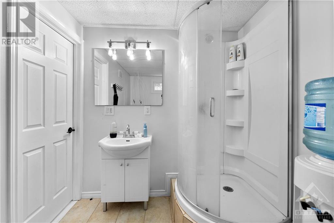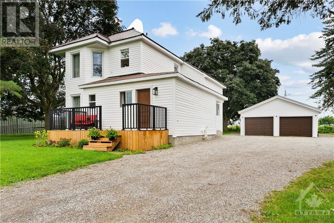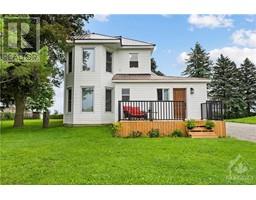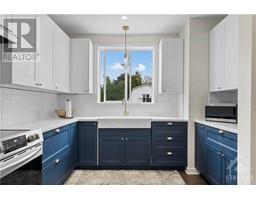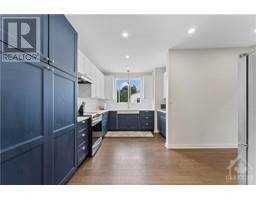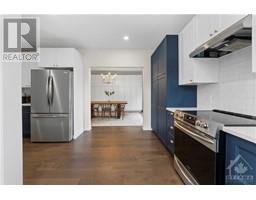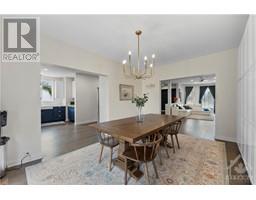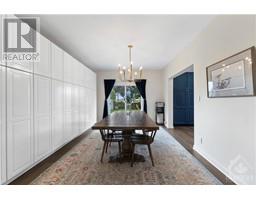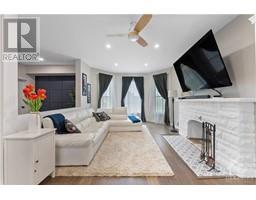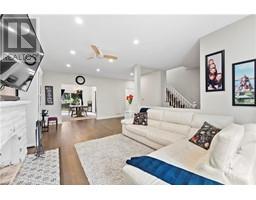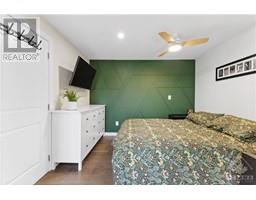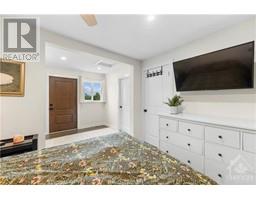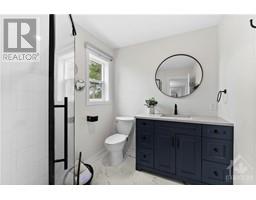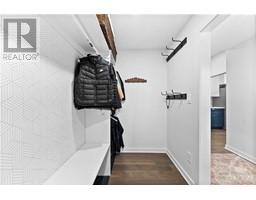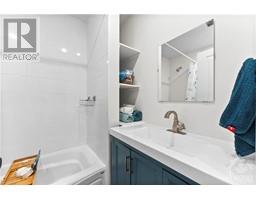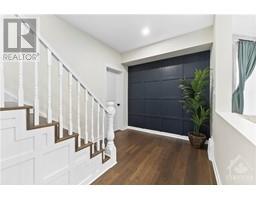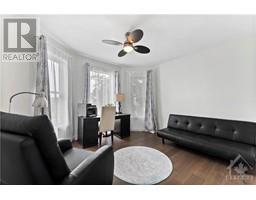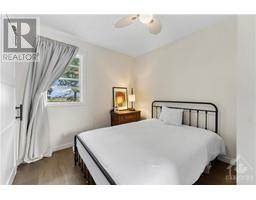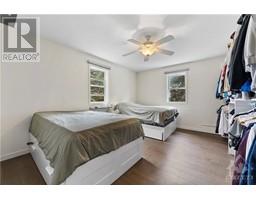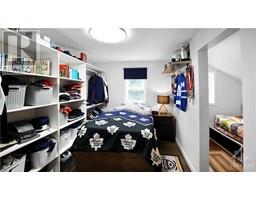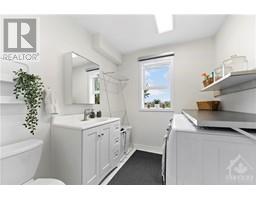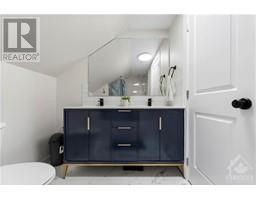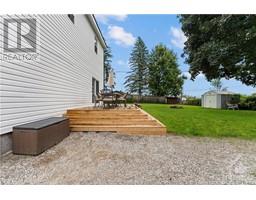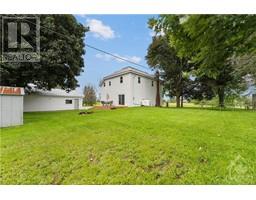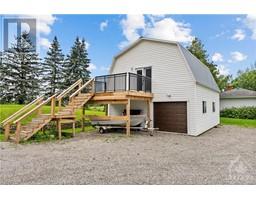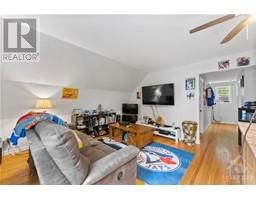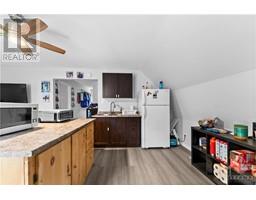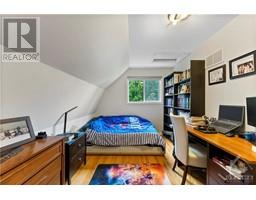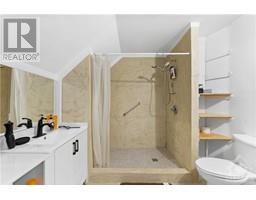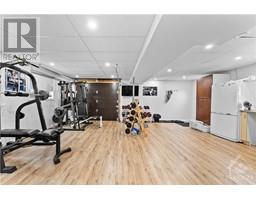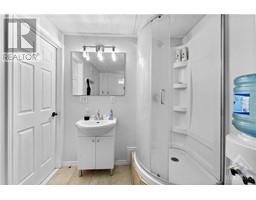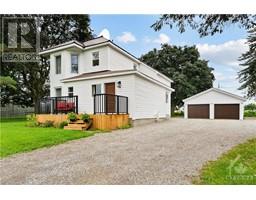139 Rainbow Valley Drive Smiths Falls, Ontario K7A 5B8
$789,000
Tucked in a serene country backdrop, 139 Rainbow Valley Drive, where modern elegance meets country charm. This beautifully updated 2-storey home is a testament to impeccable taste and meticulous attention to detail. Step inside and be captivated by the exquisite updates throughout. The spacious layout offers an updated modern kitchen and dinning area with loads of storage, sun filled living room with new fireplace, perfect for cozy family nights. With the primary bed located on the main level, this haven boasts a new ensuite and direct outdoor access, to enjoy stunning evening sunsets. Upstairs you will find 4 well-sized bdrms, 1 full bath and convenient upstairs laundry with half bath, both updated with modern design. Adding to this property's allure is a detached building, offering incredible potential for an income-producing unit, a workspace, or an in-law suite, the possibilities are endless. Nestled close to the tranquil Rideau River, this is the lifestyle you’ve been seeking. (id:50133)
Open House
This property has open houses!
1:00 pm
Ends at:2:30 pm
Property Details
| MLS® Number | 1355323 |
| Property Type | Single Family |
| Neigbourhood | Montague |
| Amenities Near By | Recreation Nearby, Water Nearby |
| Communication Type | Internet Access |
| Community Features | Family Oriented |
| Features | Private Setting |
| Parking Space Total | 10 |
| Structure | Deck |
Building
| Bathroom Total | 4 |
| Bedrooms Above Ground | 5 |
| Bedrooms Total | 5 |
| Appliances | Refrigerator |
| Basement Development | Unfinished |
| Basement Type | Full (unfinished) |
| Construction Style Attachment | Detached |
| Cooling Type | Central Air Conditioning |
| Exterior Finish | Siding |
| Fire Protection | Smoke Detectors |
| Fireplace Present | Yes |
| Fireplace Total | 1 |
| Flooring Type | Hardwood, Vinyl |
| Foundation Type | Poured Concrete, Stone |
| Half Bath Total | 1 |
| Heating Fuel | Propane |
| Heating Type | Forced Air |
| Stories Total | 2 |
| Type | House |
| Utility Water | Drilled Well |
Parking
| Detached Garage | |
| Oversize | |
| Gravel |
Land
| Access Type | Highway Access |
| Acreage | No |
| Land Amenities | Recreation Nearby, Water Nearby |
| Landscape Features | Landscaped |
| Sewer | Septic System |
| Size Depth | 133 Ft |
| Size Frontage | 240 Ft |
| Size Irregular | 0.72 |
| Size Total | 0.72 Ac |
| Size Total Text | 0.72 Ac |
| Zoning Description | Residential |
Rooms
| Level | Type | Length | Width | Dimensions |
|---|---|---|---|---|
| Second Level | 2pc Bathroom | 7'4" x 8'7" | ||
| Second Level | 5pc Bathroom | 6'6" x 8'5" | ||
| Second Level | Bedroom | 13'7" x 9'6" | ||
| Second Level | Bedroom | 12'9" x 12'1" | ||
| Second Level | Bedroom | 7'10" x 12'0" | ||
| Second Level | Bedroom | 12'3" x 15'3" | ||
| Main Level | 3pc Ensuite Bath | 7'8" x 6'7" | ||
| Main Level | 4pc Bathroom | 6'3" x 5'8" | ||
| Main Level | Dining Room | 12'4" x 15'5" | ||
| Main Level | Kitchen | 14'7" x 15'3" | ||
| Main Level | Living Room | 12'9" x 24'1" | ||
| Main Level | Primary Bedroom | 10'7" x 16'1" | ||
| Main Level | Mud Room | 10'6" x 5'2" | ||
| Secondary Dwelling Unit | 3pc Bathroom | 11'0" x 8'10" | ||
| Secondary Dwelling Unit | Kitchen | 13'10" x 9'11" | ||
| Secondary Dwelling Unit | Bedroom | 14'8" x 9'1" | ||
| Secondary Dwelling Unit | Family Room | 13'8" x 11'2" | ||
| Secondary Dwelling Unit | 3pc Bathroom | 9'3" x 6'1" | ||
| Secondary Dwelling Unit | Gym | 25'8" x 23'2" |
Utilities
| Electricity | Available |
https://www.realtor.ca/real-estate/25946333/139-rainbow-valley-drive-smiths-falls-montague
Contact Us
Contact us for more information
Tanya Evoy
Broker
www.evoyrealestate.ca
facebook.com/EvoyRealEstateTeam/
TanyaEvoy
twitter.com/tanyaevoy
515 Mcneely Avenue, Unit 1-A
Carleton Place, Ontario K7C 0A8
(613) 257-4663
(613) 257-4673
www.remaxaffiliates.ca
Chris Evoy
Salesperson
www.tanyaevoy.com
515 Mcneely Avenue, Unit 1-A
Carleton Place, Ontario K7C 0A8
(613) 257-4663
(613) 257-4673
www.remaxaffiliates.ca

