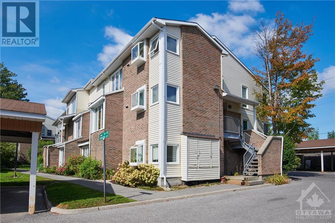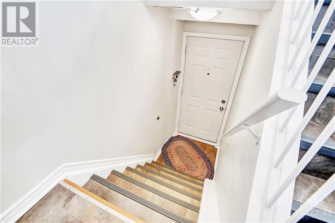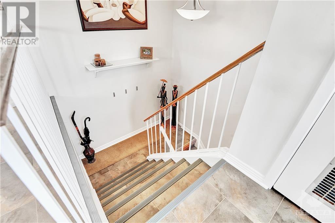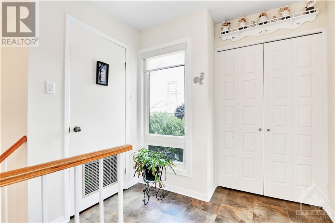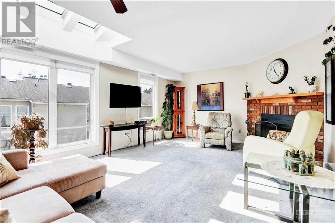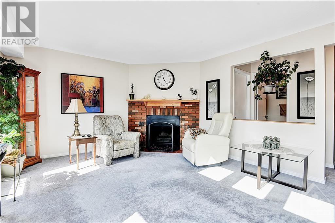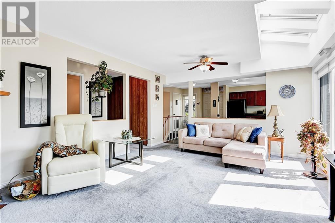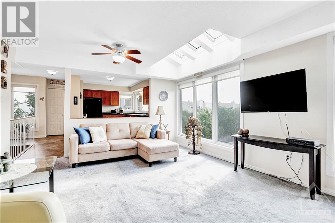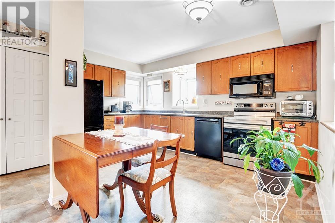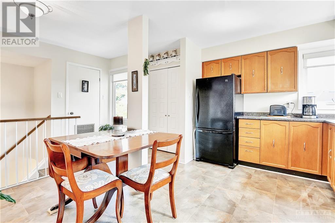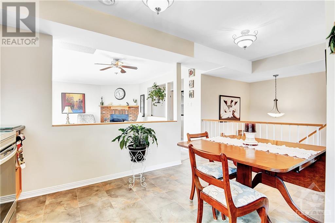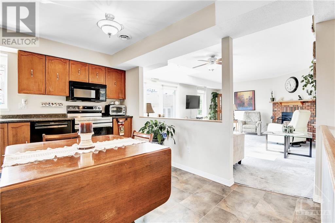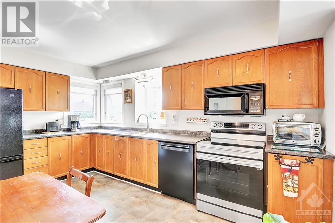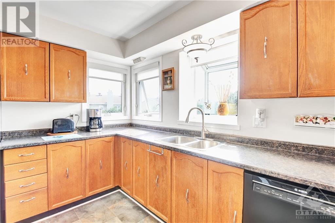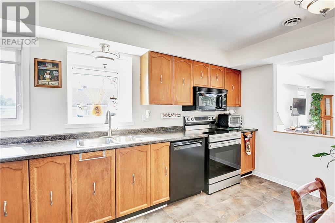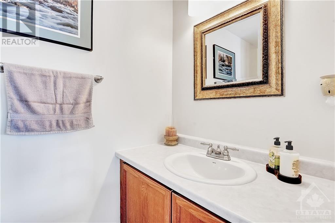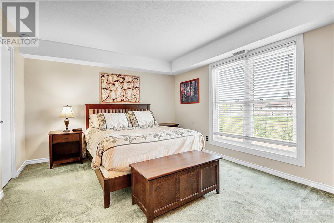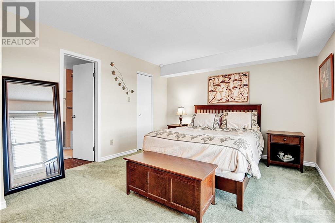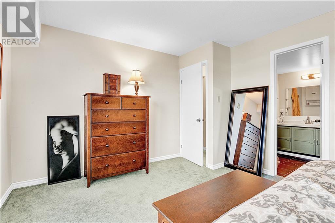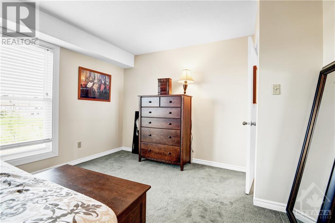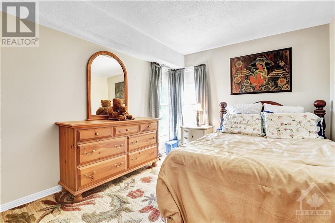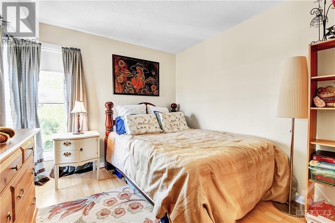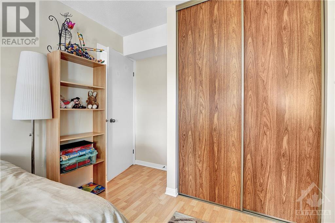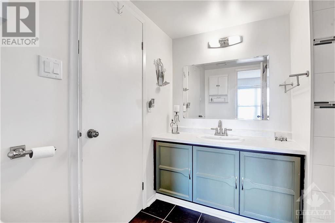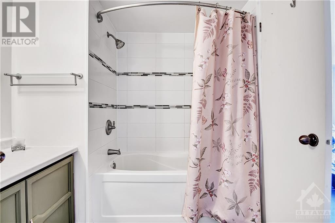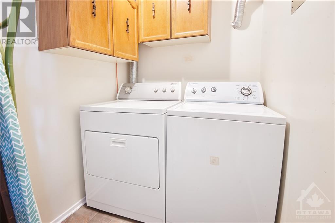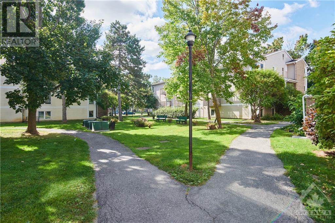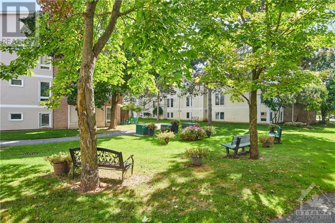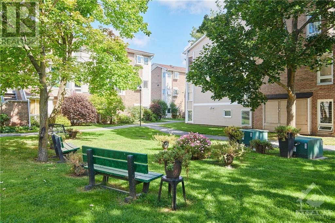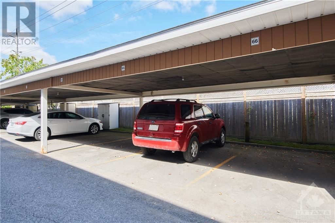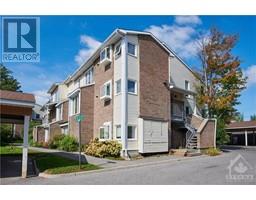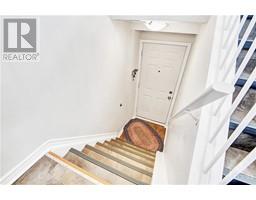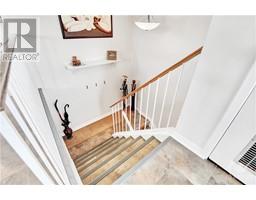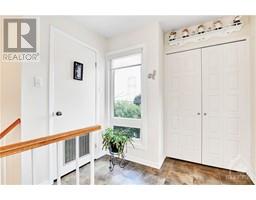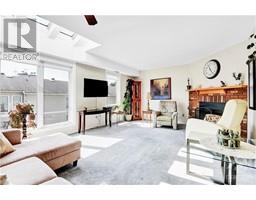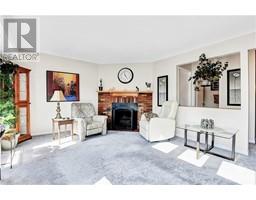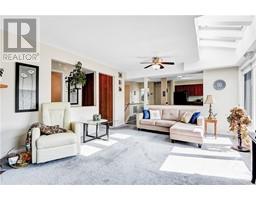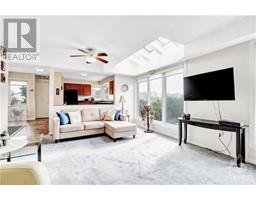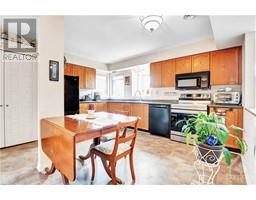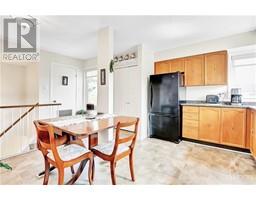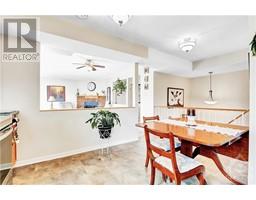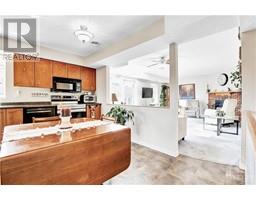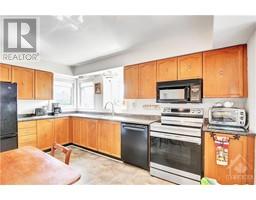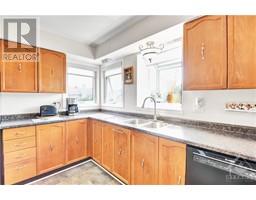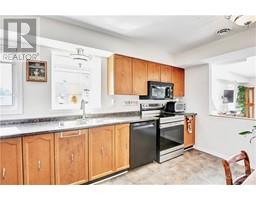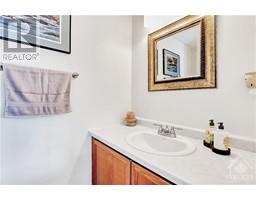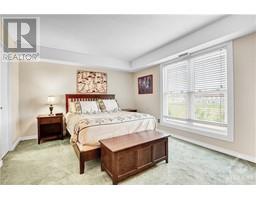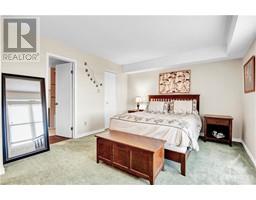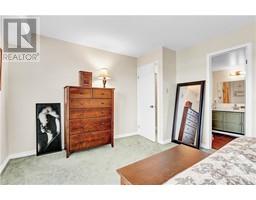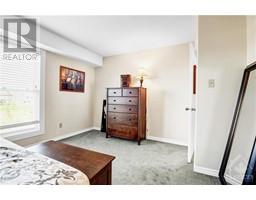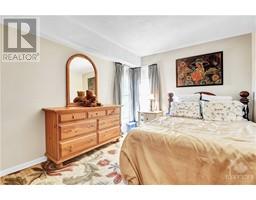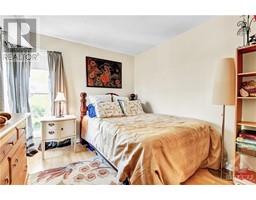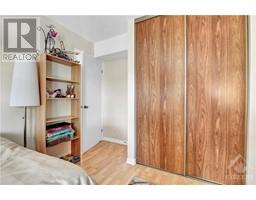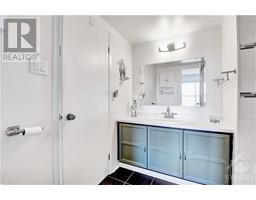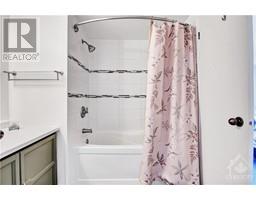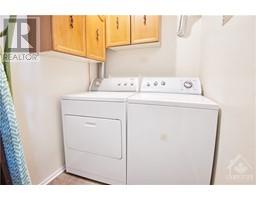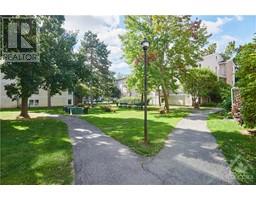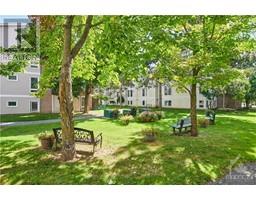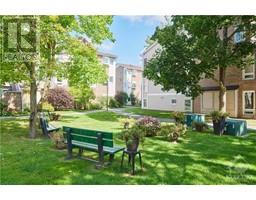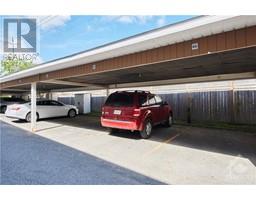14 C Shehyn Lane Ottawa, Ontario K2G 4Y3
$409,900Maintenance, Landscaping, Property Management, Water, Other, See Remarks
$524 Monthly
Maintenance, Landscaping, Property Management, Water, Other, See Remarks
$524 MonthlyRarely offered, top floor corner apartment. Nicely maintained, bright open condo, 3 Bedrooms, 2 updated Baths, in the prime location of Tanglewood. Steps to transit, Medhurst Park, NCC Trails, Schools & All Amenities. Covered parking space, #65, located outside the unit. Great size, bright kitchen with spacious eating area. Open concept to the spacious living/dining room with wood burning fireplace. Oversized windows and skylights with custom blinds. In unit laundry with storage. Spacious principle bedroom with walk-in closet & cheater door to updated full bath. 2 more spacious bedrooms with ample closet space complete the unit. This home also has a gas water heater which is owned not rented, (most are electric) and also has a built in air exchanger. Book a showing, you won't be disappointed. (id:50133)
Open House
This property has open houses!
2:00 pm
Ends at:4:00 pm
Property Details
| MLS® Number | 1363109 |
| Property Type | Single Family |
| Neigbourhood | Tanglewood |
| Amenities Near By | Public Transit, Shopping |
| Community Features | Pets Allowed |
| Parking Space Total | 1 |
Building
| Bathroom Total | 2 |
| Bedrooms Above Ground | 3 |
| Bedrooms Total | 3 |
| Amenities | Laundry - In Suite |
| Appliances | Refrigerator, Dishwasher, Dryer, Microwave Range Hood Combo, Stove, Washer |
| Basement Development | Not Applicable |
| Basement Type | None (not Applicable) |
| Constructed Date | 1983 |
| Construction Style Attachment | Stacked |
| Cooling Type | Central Air Conditioning |
| Exterior Finish | Brick, Siding |
| Fireplace Present | Yes |
| Fireplace Total | 1 |
| Fixture | Ceiling Fans |
| Flooring Type | Wall-to-wall Carpet, Mixed Flooring, Linoleum, Vinyl |
| Foundation Type | Poured Concrete |
| Half Bath Total | 1 |
| Heating Fuel | Natural Gas |
| Heating Type | Forced Air |
| Type | House |
| Utility Water | Municipal Water |
Parking
| Carport | |
| Visitor Parking |
Land
| Acreage | No |
| Land Amenities | Public Transit, Shopping |
| Sewer | Municipal Sewage System |
| Zoning Description | Residential |
Rooms
| Level | Type | Length | Width | Dimensions |
|---|---|---|---|---|
| Lower Level | Bedroom | 13'8" x 9'9" | ||
| Lower Level | Primary Bedroom | 15'8" x 11'8" | ||
| Lower Level | Bedroom | 13'8" x 8'8" | ||
| Lower Level | Other | 4'6" x 5'0" | ||
| Lower Level | Full Bathroom | 7'0" x 7'6" | ||
| Main Level | Foyer | 7'3" x 3'5" | ||
| Main Level | Partial Bathroom | 7'1" x 3'9" | ||
| Main Level | Living Room/fireplace | 10'7" x 13'2" | ||
| Main Level | Dining Room | 13'2" x 8'1" | ||
| Main Level | Laundry Room | 5'0" x 9'0" | ||
| Main Level | Kitchen | 14'5" x 13'5" |
https://www.realtor.ca/real-estate/26269968/14-c-shehyn-lane-ottawa-tanglewood
Contact Us
Contact us for more information

Joe Mcgeough
Salesperson
ottawajoe.com
610 Bronson Avenue
Ottawa, ON K1S 4E6
(613) 236-5959
(613) 236-1515
www.hallmarkottawa.com

