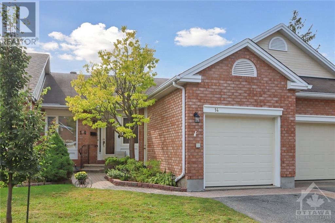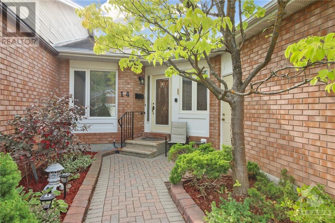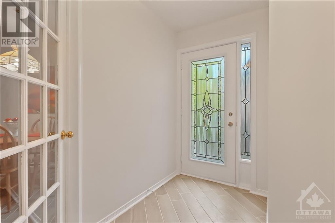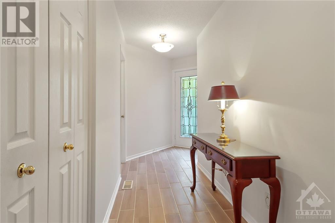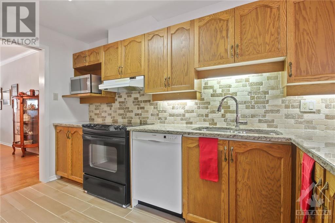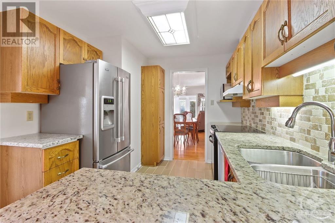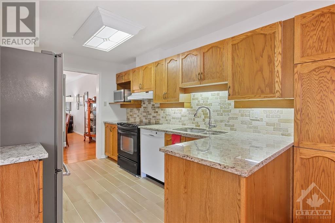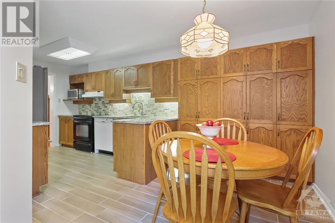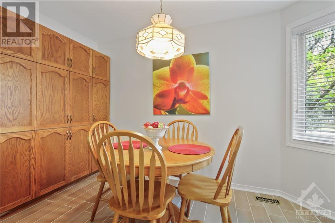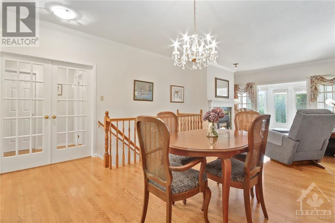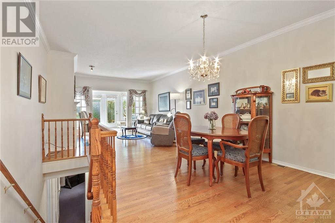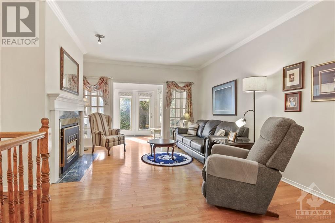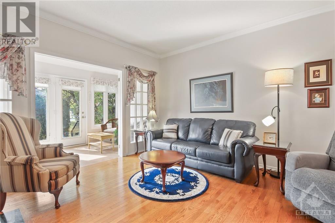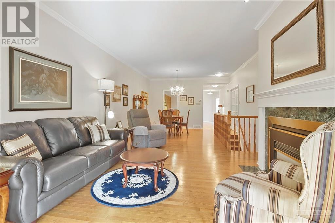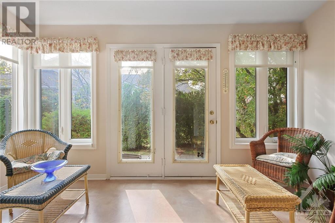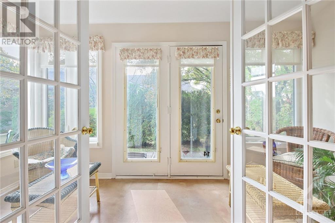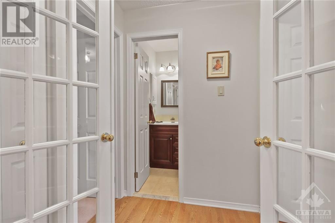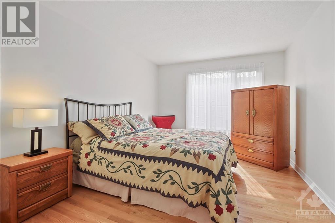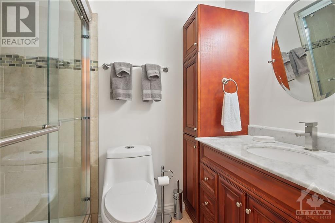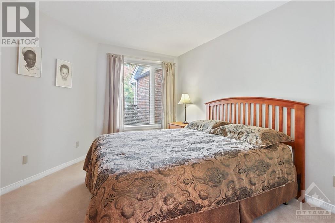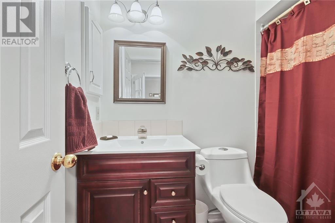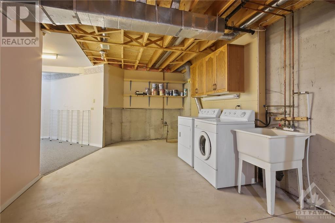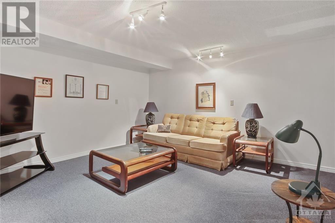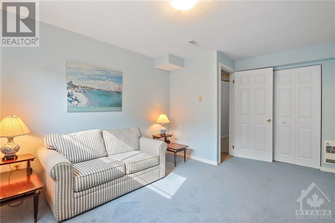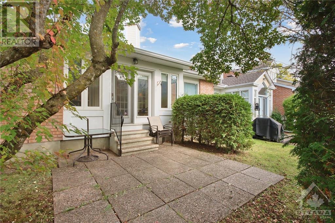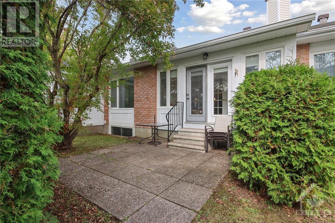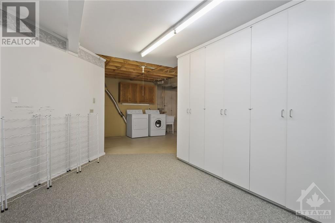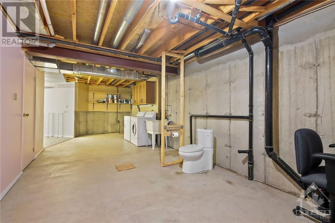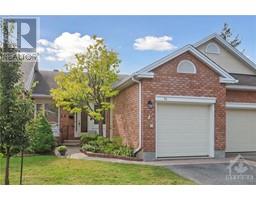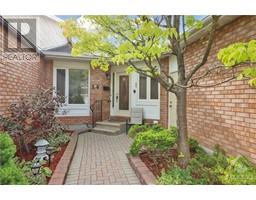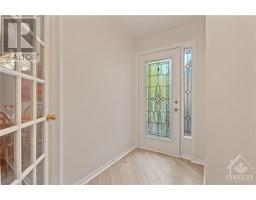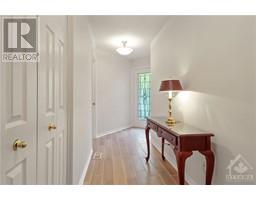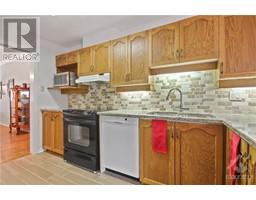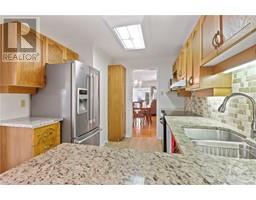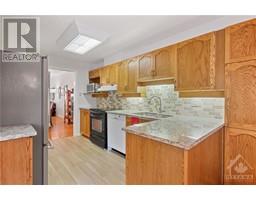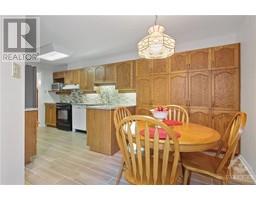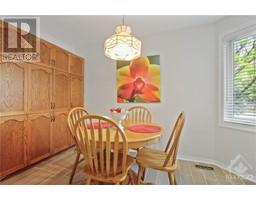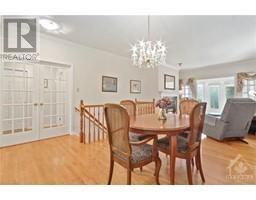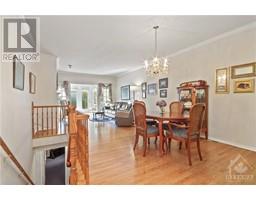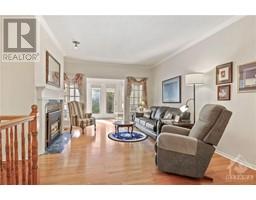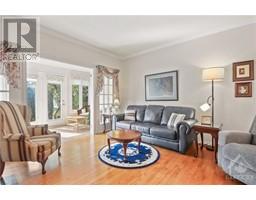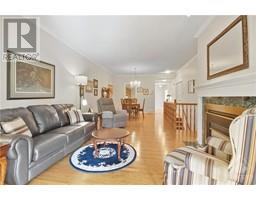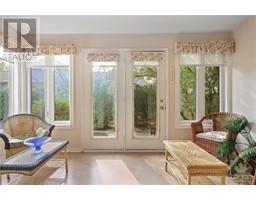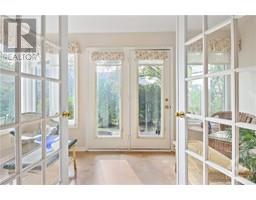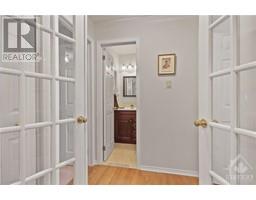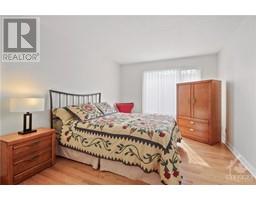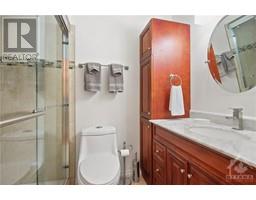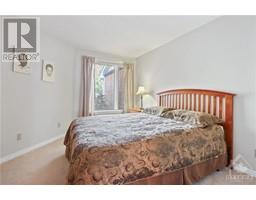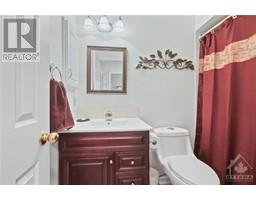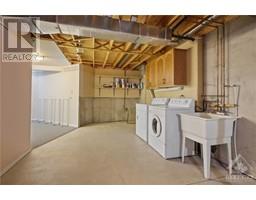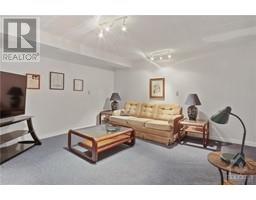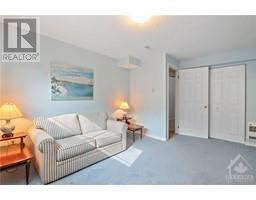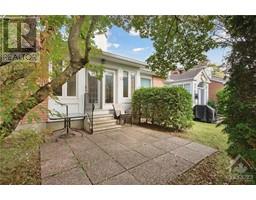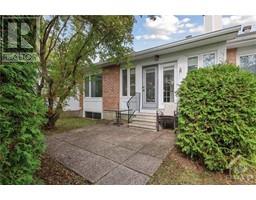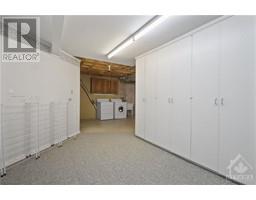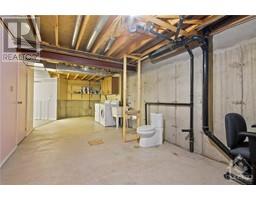14 Grand Cedar Court Stittsville, Ontario K2S 1C8
$549,900Maintenance, Landscaping, Property Management, Waste Removal, Other, See Remarks, Reserve Fund Contributions
$596.18 Monthly
Maintenance, Landscaping, Property Management, Waste Removal, Other, See Remarks, Reserve Fund Contributions
$596.18 MonthlyFabulous low traffic location in the Heart of Amberwood Village. 2 plus 1 bedroom with mostly Hardwood and Tile floors on main level. The Eat-in Kitchen has granite counters and large pantry. Perfect Dining Room open to the Living Room with Gas fireplace. The Solarium off the Living Room has a door to the private backyard with Patio. Spacious Primary Bedroom with updated ensuite bath. Partially finished basement with extra Bedroom, Recreation Room and Laundry. This beautiful home is ready for a new owner, just move in and enjoy. (id:50133)
Property Details
| MLS® Number | 1369208 |
| Property Type | Single Family |
| Neigbourhood | Amberwood |
| Amenities Near By | Golf Nearby, Public Transit, Shopping |
| Communication Type | Internet Access |
| Community Features | Pets Allowed |
| Features | Automatic Garage Door Opener |
| Parking Space Total | 2 |
| Structure | Patio(s) |
Building
| Bathroom Total | 3 |
| Bedrooms Above Ground | 2 |
| Bedrooms Below Ground | 1 |
| Bedrooms Total | 3 |
| Amenities | Laundry - In Suite |
| Appliances | Refrigerator, Dishwasher, Dryer, Hood Fan, Stove, Washer, Blinds |
| Architectural Style | Bungalow |
| Basement Development | Partially Finished |
| Basement Type | Full (partially Finished) |
| Constructed Date | 1989 |
| Cooling Type | Central Air Conditioning |
| Exterior Finish | Brick |
| Fireplace Present | Yes |
| Fireplace Total | 1 |
| Fixture | Drapes/window Coverings |
| Flooring Type | Wall-to-wall Carpet, Hardwood, Tile |
| Foundation Type | Poured Concrete |
| Half Bath Total | 2 |
| Heating Fuel | Natural Gas |
| Heating Type | Forced Air |
| Stories Total | 1 |
| Type | Row / Townhouse |
| Utility Water | Municipal Water |
Parking
| Attached Garage |
Land
| Acreage | No |
| Land Amenities | Golf Nearby, Public Transit, Shopping |
| Sewer | Municipal Sewage System |
| Zoning Description | Residential |
Rooms
| Level | Type | Length | Width | Dimensions |
|---|---|---|---|---|
| Lower Level | Bedroom | 14'6" x 10'0" | ||
| Lower Level | Family Room | 13'9" x 14'0" | ||
| Lower Level | Laundry Room | Measurements not available | ||
| Lower Level | 2pc Bathroom | Measurements not available | ||
| Lower Level | Storage | Measurements not available | ||
| Main Level | Living Room | 15'2" x 11'10" | ||
| Main Level | Dining Room | 10'0" x 8'0" | ||
| Main Level | Kitchen | 12'0" x 9'0" | ||
| Main Level | Eating Area | 8'9" x 7'8" | ||
| Main Level | Solarium | 14'2" x 7'0" | ||
| Main Level | Primary Bedroom | 10'1" x 14'2" | ||
| Main Level | 3pc Ensuite Bath | Measurements not available | ||
| Main Level | Bedroom | 10'1" x 12'2" | ||
| Main Level | 4pc Bathroom | Measurements not available |
https://www.realtor.ca/real-estate/26278289/14-grand-cedar-court-stittsville-amberwood
Contact Us
Contact us for more information

Mardi Friesz
Salesperson
www.mardifriesz.com
5500 Manotick Main St, Suite 2
Manotick, Ontario K4M 1A5
(613) 656-4140
(613) 692-0312

