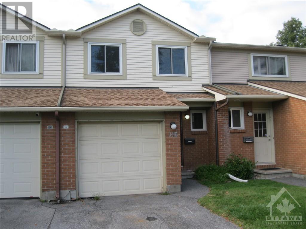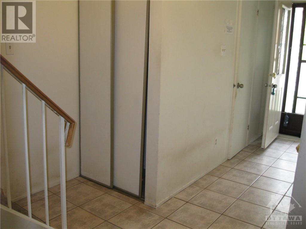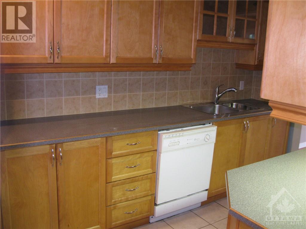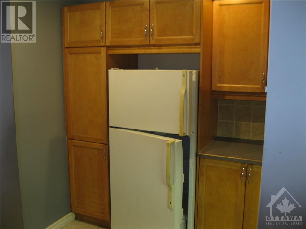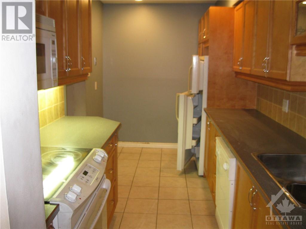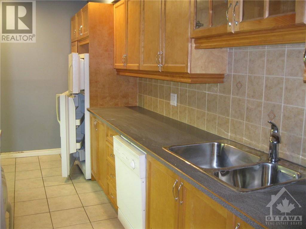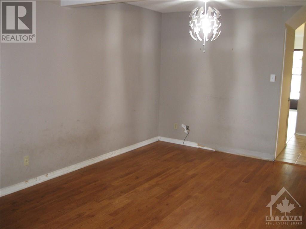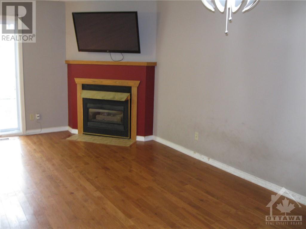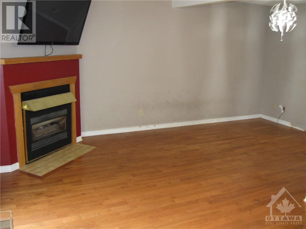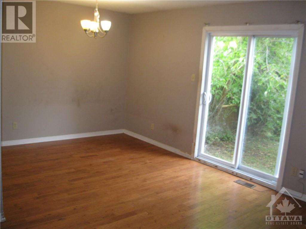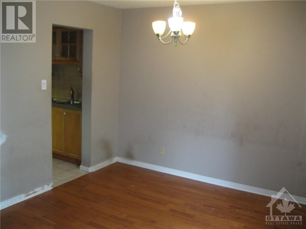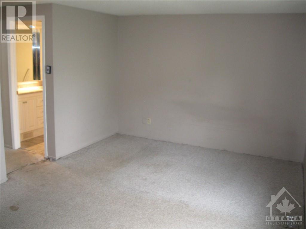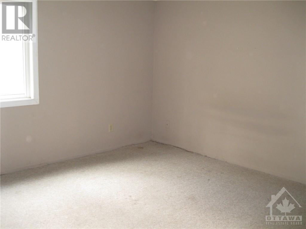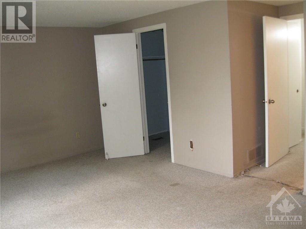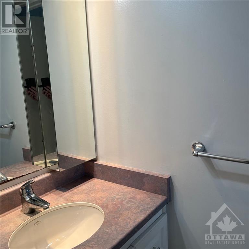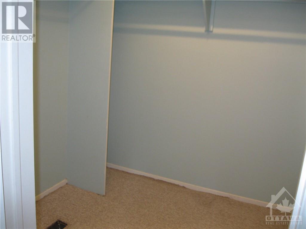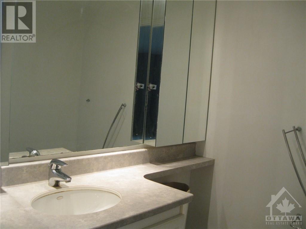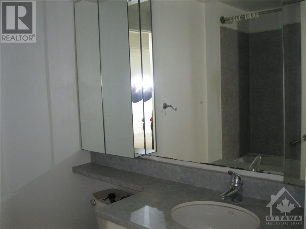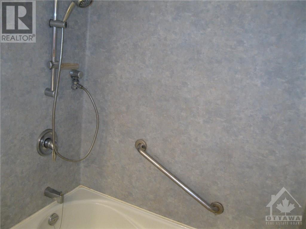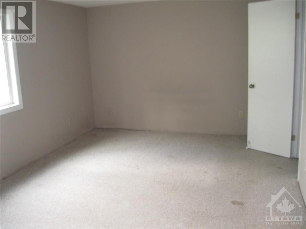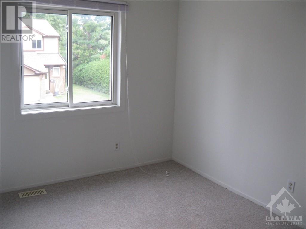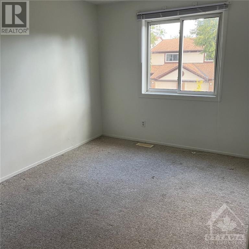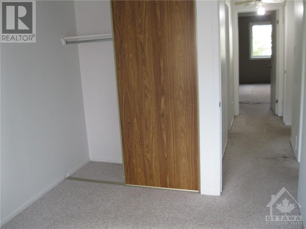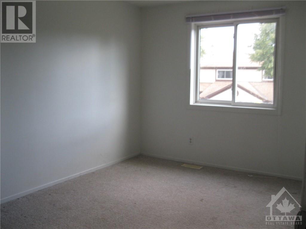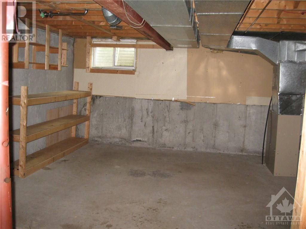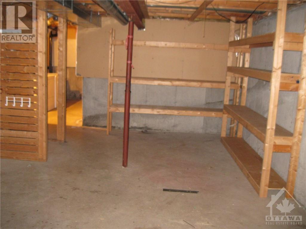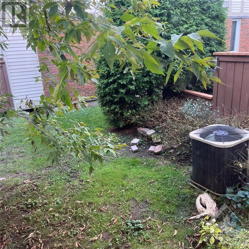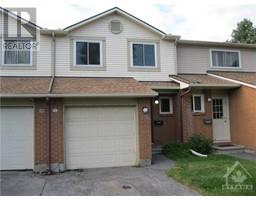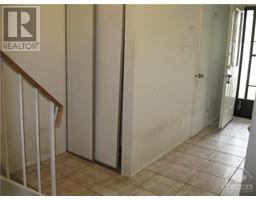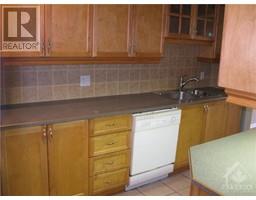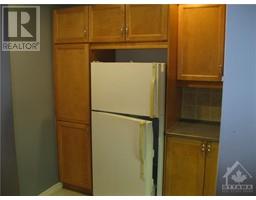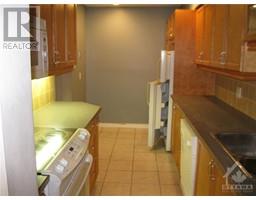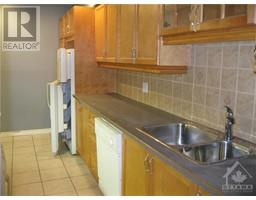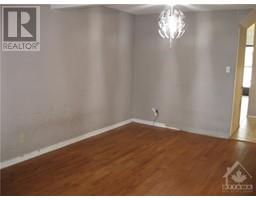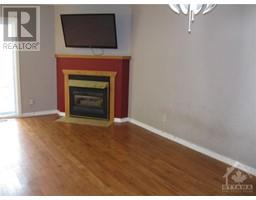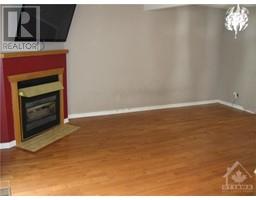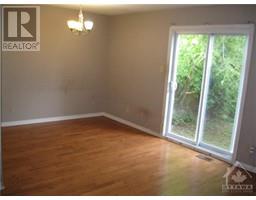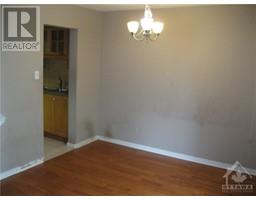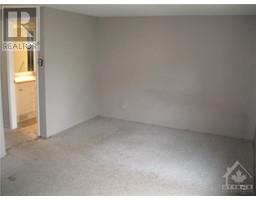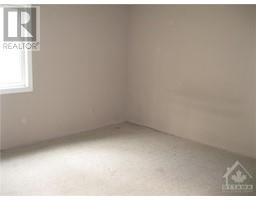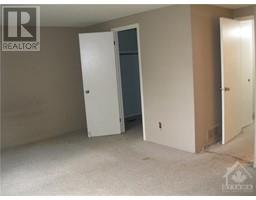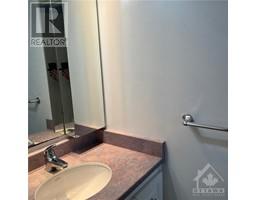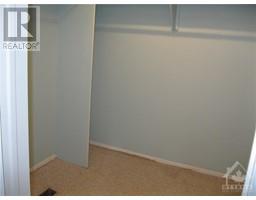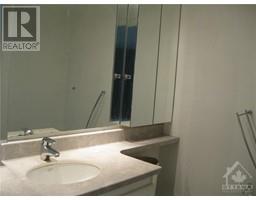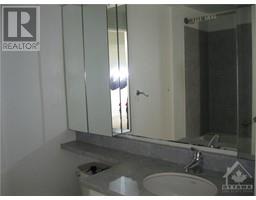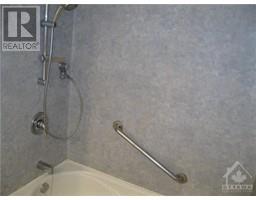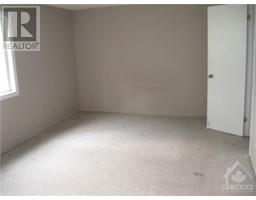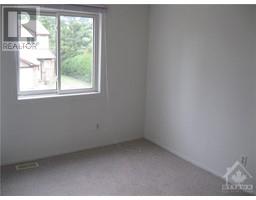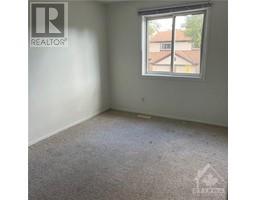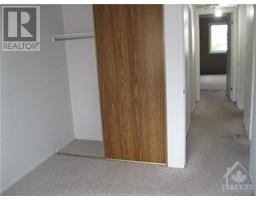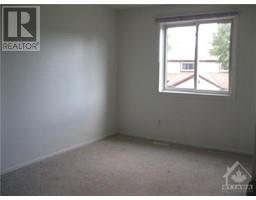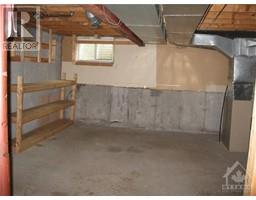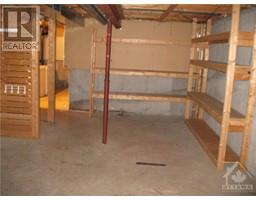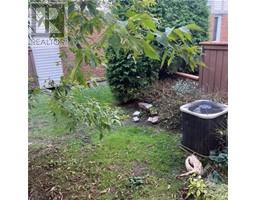14 Offenbach Lane Unit#e Ottawa, Ontario K2G 4Z9
$474,900Maintenance, Property Management, Caretaker, Water, Other, See Remarks
$445 Monthly
Maintenance, Property Management, Caretaker, Water, Other, See Remarks
$445 MonthlyWell located 3 bedroom, 3 bath townhouse. This unit has an updated kitchen with under cabinet lighting. The L shaped living room, dining room offer a gas fireplace and hardwood flooring. This area has easy access the backyard. This level is completed with a 2 piece powder and inside access to the single car garage. The upper level offers 3 bedrooms, the primary has a walk in closet and a 2 piece ensuite. The full bath is conveniently located for the secondary bedrooms. Extra storage space is well located. The basement has the utility area and laundry space. The majority of the area is ready for your personal touch. No conveyance of any written offers prior to September 26th,2023. 3 Business days irrevocable/open for acceptance required excluding Saturdays, Sundays, and Holidays. (id:50133)
Property Details
| MLS® Number | 1361384 |
| Property Type | Single Family |
| Neigbourhood | Centrepointe |
| Amenities Near By | Public Transit, Recreation Nearby, Shopping |
| Community Features | Pets Allowed |
| Parking Space Total | 2 |
| Road Type | No Thru Road |
Building
| Bathroom Total | 3 |
| Bedrooms Above Ground | 3 |
| Bedrooms Total | 3 |
| Amenities | Laundry - In Suite |
| Basement Development | Unfinished |
| Basement Type | Full (unfinished) |
| Constructed Date | 1985 |
| Cooling Type | Central Air Conditioning |
| Exterior Finish | Brick, Siding |
| Fireplace Present | Yes |
| Fireplace Total | 1 |
| Flooring Type | Wall-to-wall Carpet, Mixed Flooring, Tile |
| Foundation Type | Poured Concrete |
| Half Bath Total | 2 |
| Heating Fuel | Natural Gas |
| Heating Type | Forced Air |
| Stories Total | 2 |
| Type | Row / Townhouse |
| Utility Water | Municipal Water |
Parking
| Attached Garage | |
| Inside Entry |
Land
| Acreage | No |
| Land Amenities | Public Transit, Recreation Nearby, Shopping |
| Sewer | Municipal Sewage System |
| Zoning Description | R3z(708) |
Rooms
| Level | Type | Length | Width | Dimensions |
|---|---|---|---|---|
| Second Level | Primary Bedroom | 17'4" x 11'2" | ||
| Second Level | 2pc Ensuite Bath | 5'4" x 4'8" | ||
| Second Level | Other | 8'9" x 6'10" | ||
| Second Level | Bedroom | 12'0" x 8'9" | ||
| Second Level | Bedroom | 13'6" x 8'0" | ||
| Second Level | 4pc Bathroom | 7'9" x 5'4" | ||
| Basement | Utility Room | Measurements not available | ||
| Basement | Laundry Room | Measurements not available | ||
| Main Level | Foyer | 4'0" x 11'0" | ||
| Main Level | Kitchen | 15'3" x 7'6" | ||
| Main Level | Dining Room | 10'0" x 7'8" | ||
| Main Level | Living Room/fireplace | 17'10" x 7'1" | ||
| Main Level | 2pc Bathroom | Measurements not available |
https://www.realtor.ca/real-estate/26078186/14-offenbach-lane-unite-ottawa-centrepointe
Contact Us
Contact us for more information
Timothy Mclean
Salesperson
www.TimMclean.com
444 Hazeldean Road
Ottawa, ON K2L 1V2
(613) 836-2570
(613) 836-2619

Bill Martin
Salesperson
444 Hazeldean Road
Ottawa, ON K2L 1V2
(613) 836-2570
(613) 836-2619

