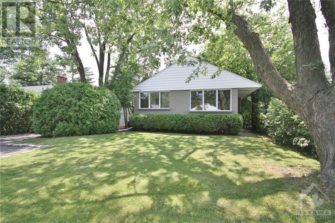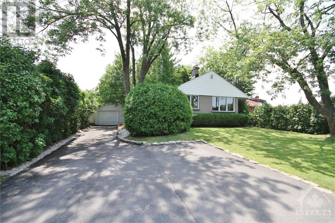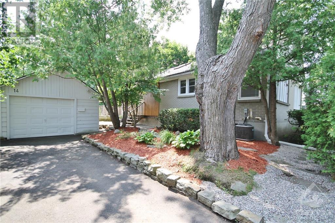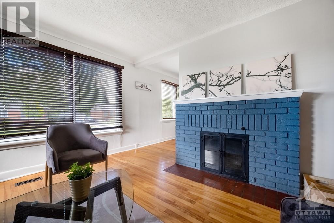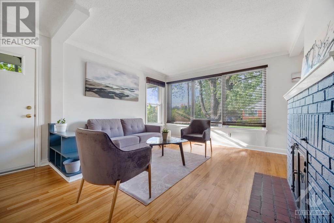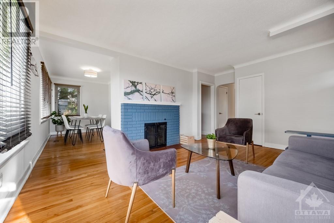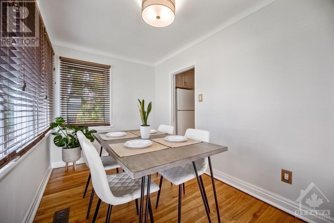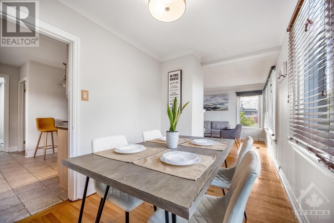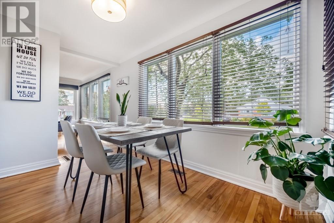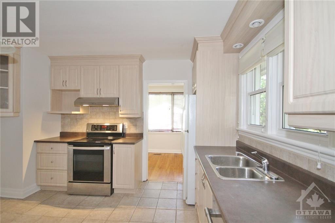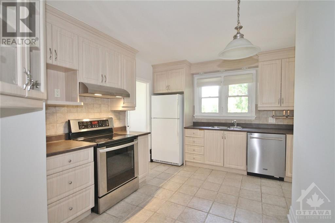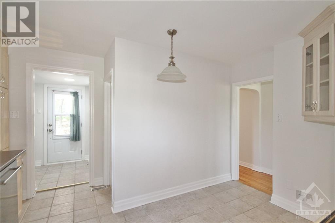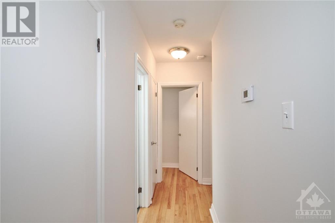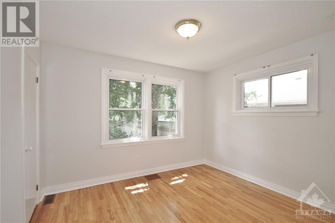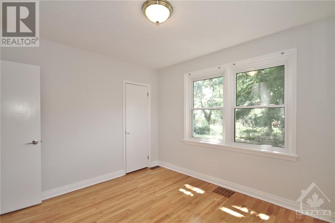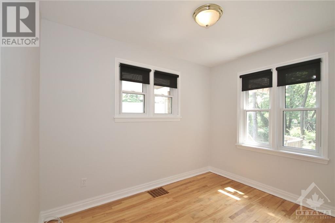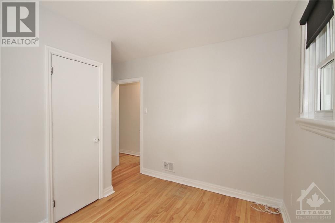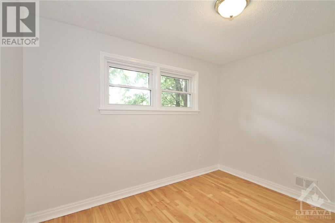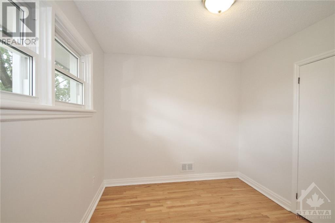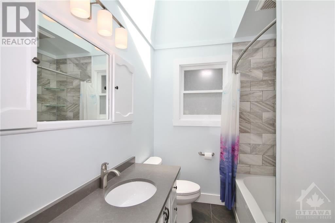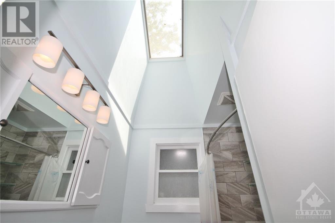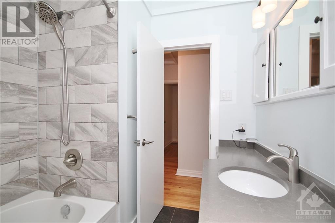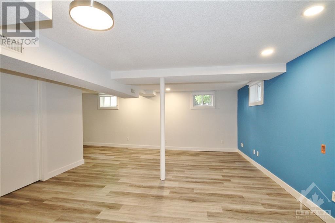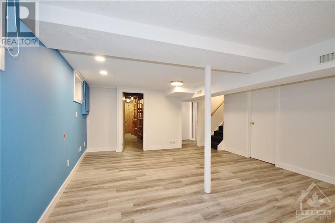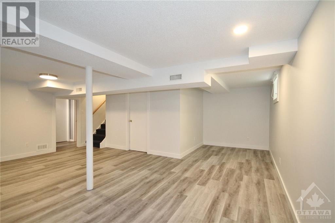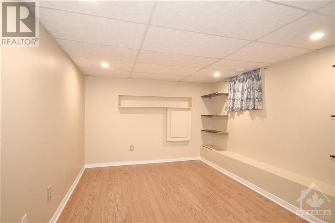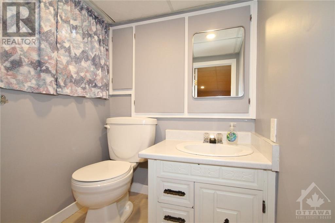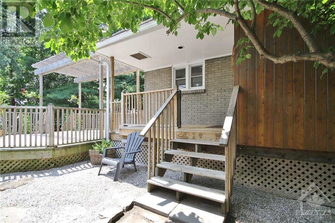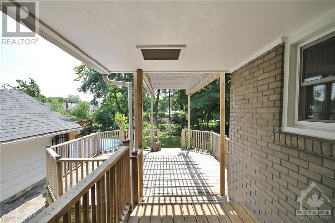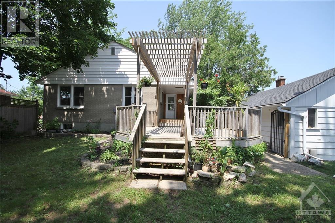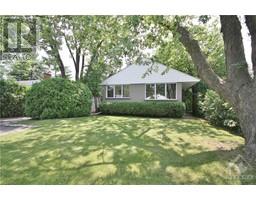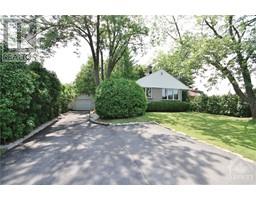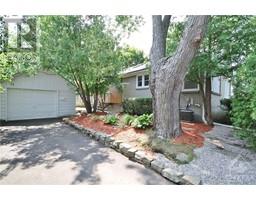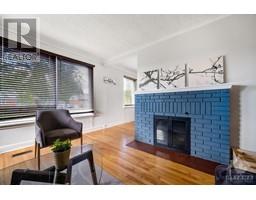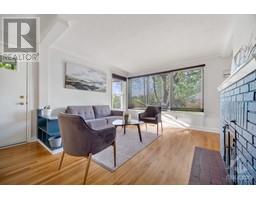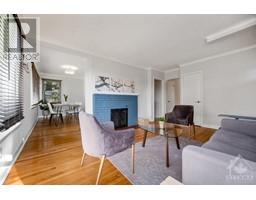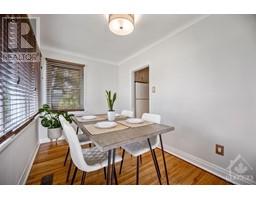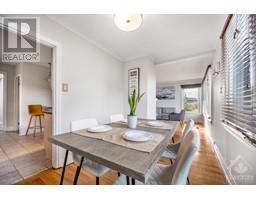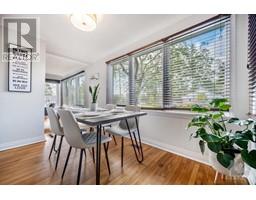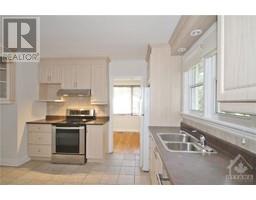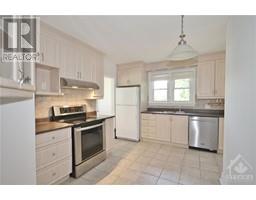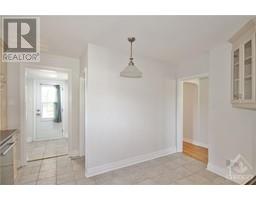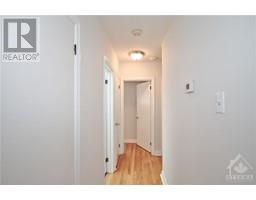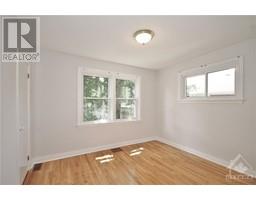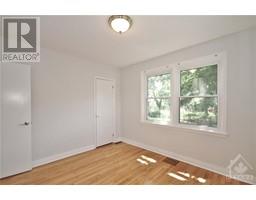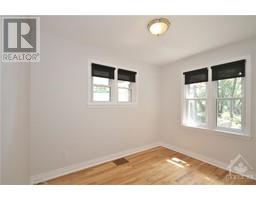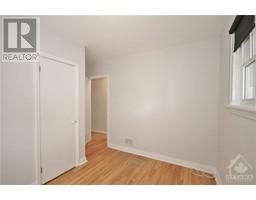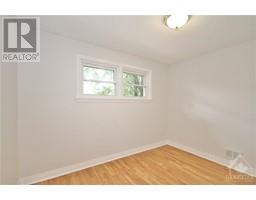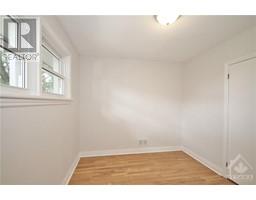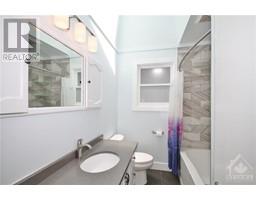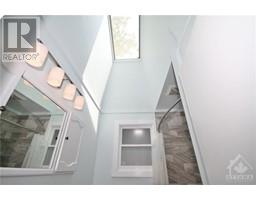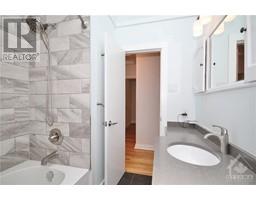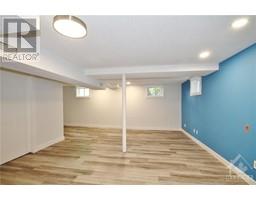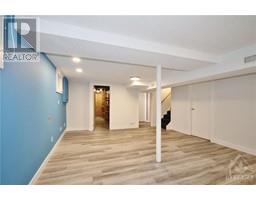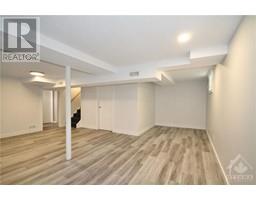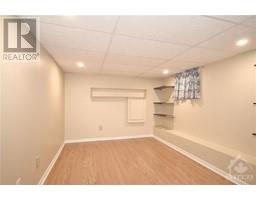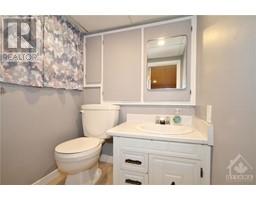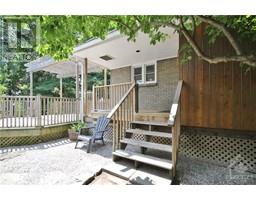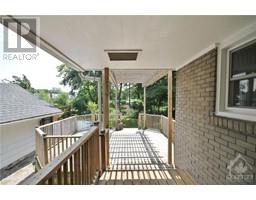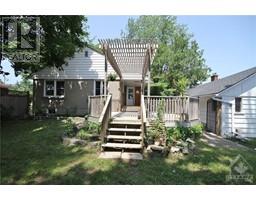14 Steel Street Ottawa, Ontario K1J 6R4
$654,900
Well cared for single family home in sought after neighbourhood of Cardinal Heights. 3 bed bungalow, 1.5 bath, very spacious basement with an office nook that offers bright morning and afternoon sun, plus extra flex room. Large back deck with mature trees, feels like a private cottage. House has a few key features such as double hung windows, remote controlled skylight in the washroom, plenty of sunlight, north-west facing large living and dining room windows providing afternoon sun, detached garage with electrical. Ceramic tile entry and kitchen, hardwood floors throughout. Ample storage in basement. Wonderful home on a great street, close to parks, splashpads and caring neighbours. Near to CSIS, NRC and Ottawa River for walking/biking trails. Walking distance to great amenities such as LRT, movies, restaurants, mall, drug store, and more. Recent Upgrades: garage roof 2013, roof 2014, bathroom 2021, windows 2021, basement 2022. (id:50133)
Property Details
| MLS® Number | 1368879 |
| Property Type | Single Family |
| Neigbourhood | Cardinal Heights |
| Amenities Near By | Public Transit, Recreation Nearby, Shopping |
| Community Features | Family Oriented |
| Features | Park Setting, Treed |
| Parking Space Total | 5 |
| Structure | Deck |
Building
| Bathroom Total | 2 |
| Bedrooms Above Ground | 3 |
| Bedrooms Total | 3 |
| Appliances | Refrigerator, Dishwasher, Hood Fan, Stove, Blinds |
| Architectural Style | Bungalow |
| Basement Development | Finished |
| Basement Type | Full (finished) |
| Constructed Date | 1956 |
| Construction Style Attachment | Detached |
| Cooling Type | Central Air Conditioning |
| Exterior Finish | Brick, Vinyl |
| Fire Protection | Smoke Detectors |
| Fireplace Present | Yes |
| Fireplace Total | 1 |
| Flooring Type | Hardwood, Laminate, Tile |
| Foundation Type | Block |
| Half Bath Total | 1 |
| Heating Fuel | Natural Gas |
| Heating Type | Forced Air |
| Stories Total | 1 |
| Type | House |
| Utility Water | Municipal Water |
Parking
| Detached Garage |
Land
| Acreage | No |
| Fence Type | Fenced Yard |
| Land Amenities | Public Transit, Recreation Nearby, Shopping |
| Landscape Features | Partially Landscaped |
| Sewer | Municipal Sewage System |
| Size Depth | 124 Ft ,6 In |
| Size Frontage | 59 Ft ,3 In |
| Size Irregular | 59.29 Ft X 124.49 Ft |
| Size Total Text | 59.29 Ft X 124.49 Ft |
| Zoning Description | Residential |
Rooms
| Level | Type | Length | Width | Dimensions |
|---|---|---|---|---|
| Basement | Family Room | 20'8" x 15'2" | ||
| Basement | Den | 11'0" x 16'5" | ||
| Basement | Storage | 17'0" x 4'5" | ||
| Basement | Partial Bathroom | 4'5" x 5'5" | ||
| Basement | Other | 7'0" x 7'0" | ||
| Basement | Laundry Room | 9'5" x 7'0" | ||
| Main Level | Living Room | 16'0" x 12'1" | ||
| Main Level | Dining Room | 11'0" x 7'8" | ||
| Main Level | Kitchen | 14'4" x 12'7" | ||
| Main Level | Full Bathroom | 7'8" x 6'8" | ||
| Main Level | Primary Bedroom | 11'3" x 10'6" | ||
| Main Level | Bedroom | 11'3" x 10'0" | ||
| Main Level | Bedroom | 8'0" x 11'0" |
https://www.realtor.ca/real-estate/26291397/14-steel-street-ottawa-cardinal-heights
Contact Us
Contact us for more information

Jeffrey Usher
Broker of Record
www.grapevine.ca
48 Cinnabar Way
Ottawa, Ontario K2S 1Y6
(613) 829-1000
(613) 695-9088
www.grapevine.ca

