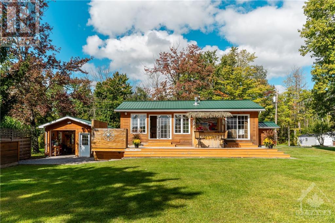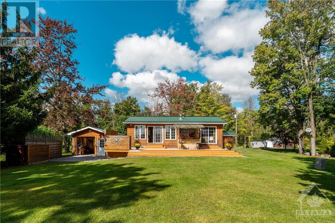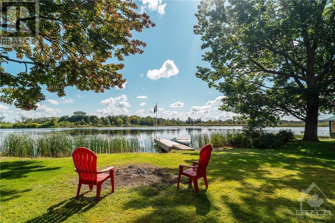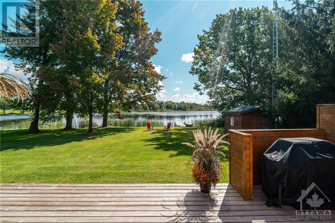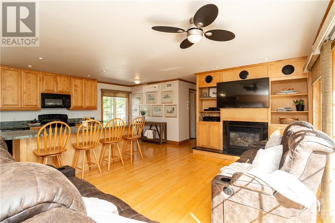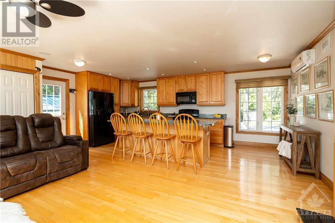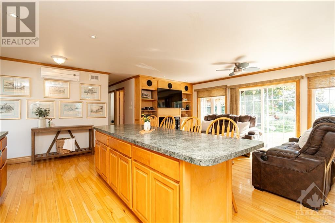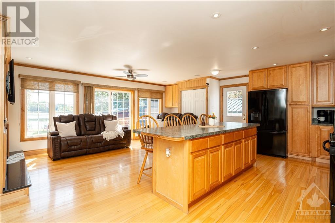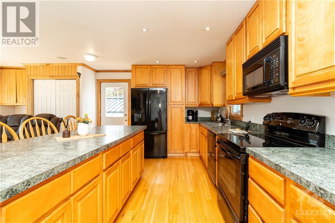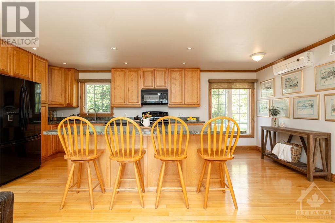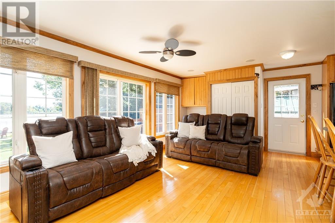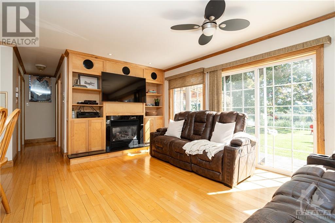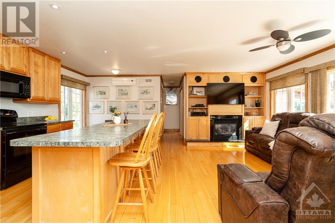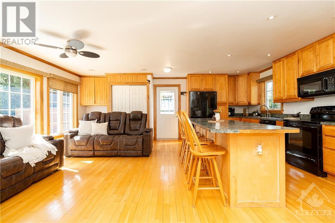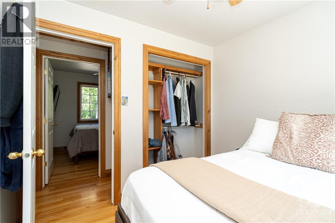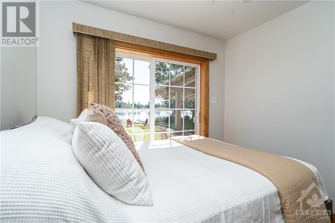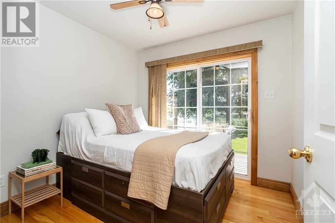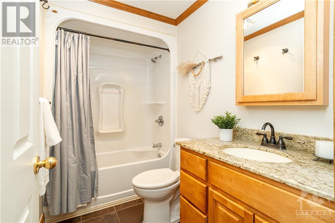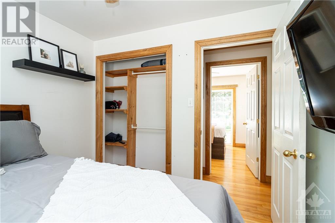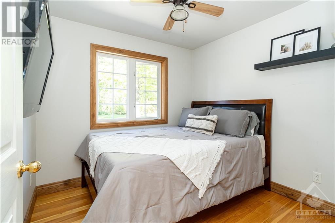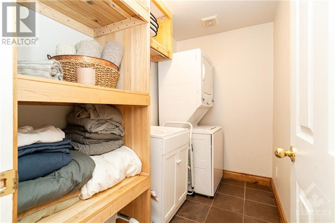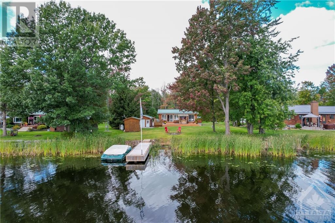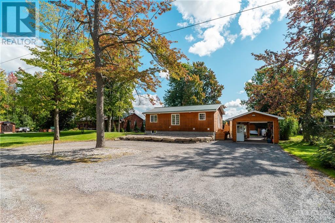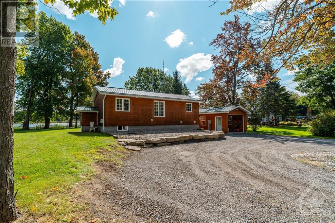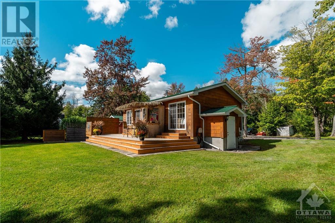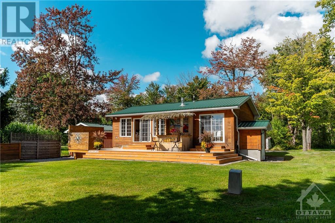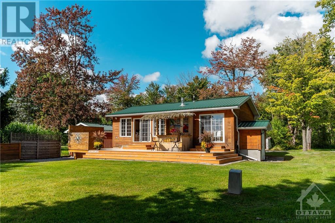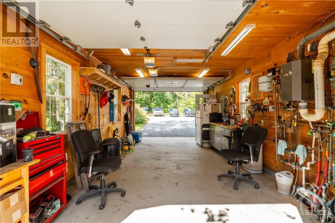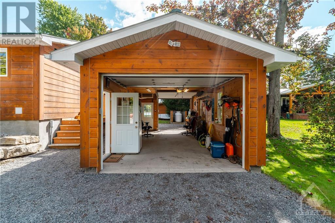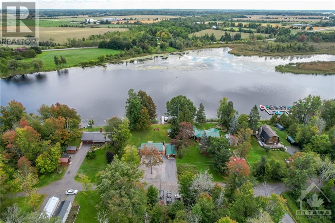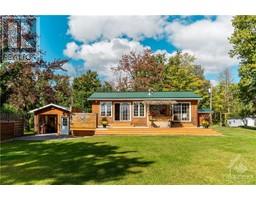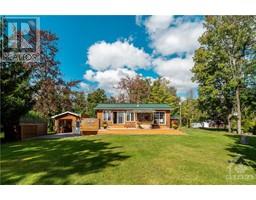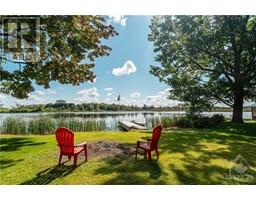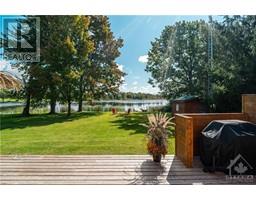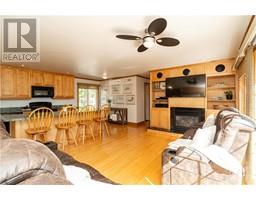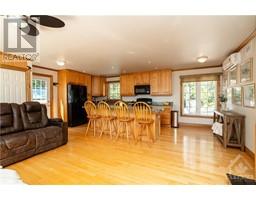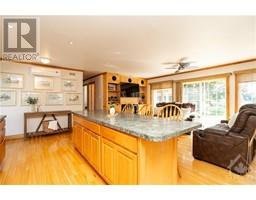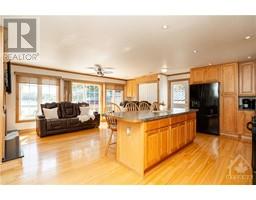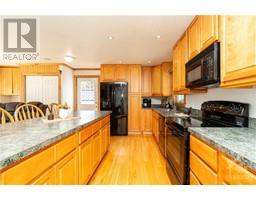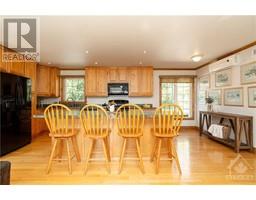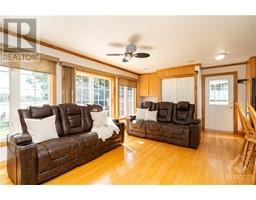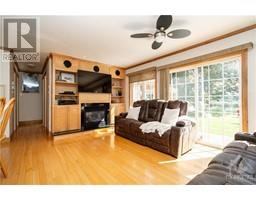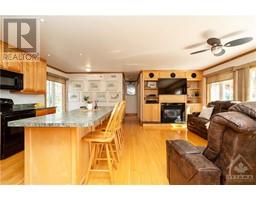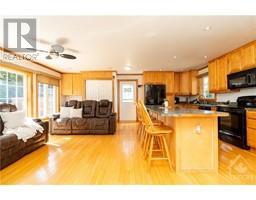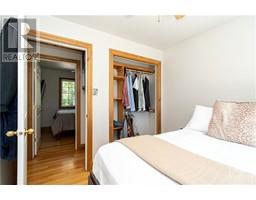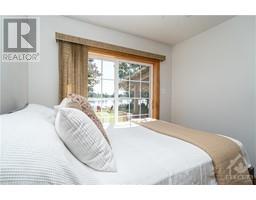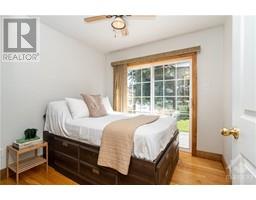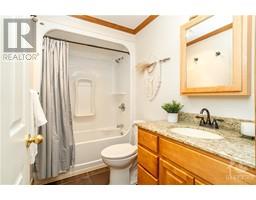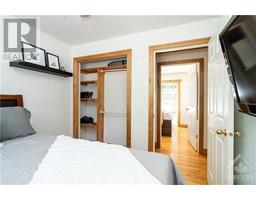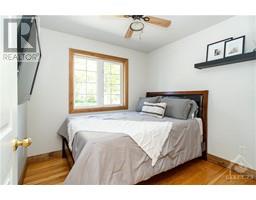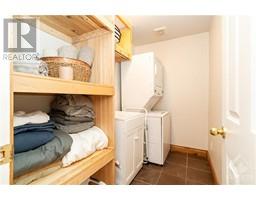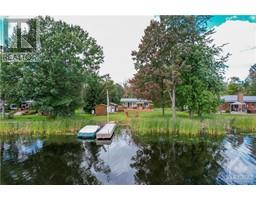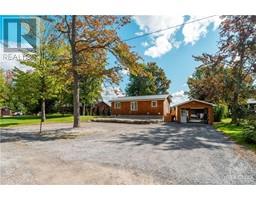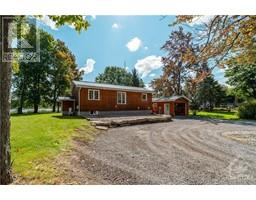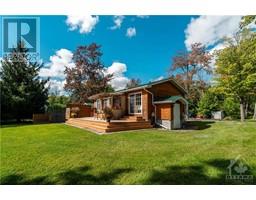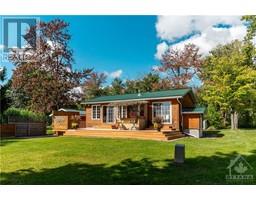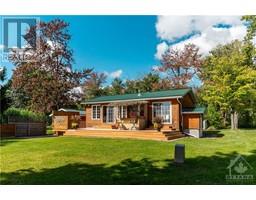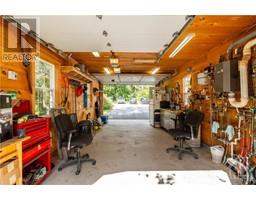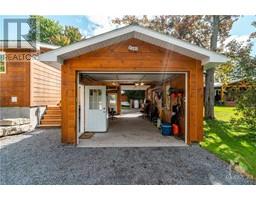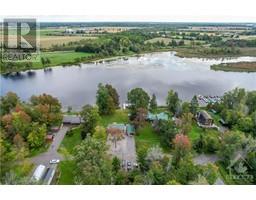1402 Commodore Drive Kars, Ontario K0A 2E0
$850,000
Beautiful waterfront lot! 4 Season Home & Cottage All-In-One. Only 20 minutes to West Ottawa and 5 mins to Hwy 416. Situated on 100 ft of water frontage located in the section of Rideau River known as the 27 mile stretch, great for waterfront activities without the nuisance of locks. New dock that is perfect for boaters. Open concept main floor, large kitchen with breakfast bar, overlooking living room with gas fireplace with views of the river. 2 bedrooms with 3-piece bathroom and laundry room complete the main floor. Large wrap around deck overlooking the river with a Tiki Bar and perfect for entertaining. Separate heated garage with workshop area. Basement w/ 6' ceilings is clean and dry and perfect for storage. Private road access. 10 mins away from Manotick Village. (id:50133)
Property Details
| MLS® Number | 1370865 |
| Property Type | Single Family |
| Neigbourhood | Manotick South |
| Amenities Near By | Golf Nearby, Recreation Nearby, Water Nearby |
| Communication Type | Internet Access |
| Features | Cul-de-sac, Private Setting |
| Parking Space Total | 6 |
| Road Type | No Thru Road |
| Storage Type | Storage Shed |
| Structure | Deck |
| View Type | River View |
| Water Front Type | Waterfront |
Building
| Bathroom Total | 1 |
| Bedrooms Above Ground | 2 |
| Bedrooms Total | 2 |
| Appliances | Refrigerator, Dishwasher, Dryer, Stove, Washer |
| Architectural Style | Bungalow |
| Basement Development | Unfinished |
| Basement Features | Low |
| Basement Type | Unknown (unfinished) |
| Constructed Date | 2011 |
| Construction Style Attachment | Detached |
| Cooling Type | Central Air Conditioning |
| Exterior Finish | Wood |
| Fixture | Drapes/window Coverings |
| Flooring Type | Hardwood |
| Foundation Type | Poured Concrete |
| Heating Fuel | Propane |
| Heating Type | Ground Source Heat |
| Stories Total | 1 |
| Type | House |
| Utility Water | Drilled Well |
Parking
| Carport | |
| Oversize |
Land
| Acreage | No |
| Land Amenities | Golf Nearby, Recreation Nearby, Water Nearby |
| Sewer | Septic System |
| Size Depth | 150 Ft |
| Size Frontage | 112 Ft |
| Size Irregular | 112 Ft X 150 Ft |
| Size Total Text | 112 Ft X 150 Ft |
| Zoning Description | Residential |
Rooms
| Level | Type | Length | Width | Dimensions |
|---|---|---|---|---|
| Main Level | Living Room | 16'7" x 11'9" | ||
| Main Level | Kitchen | 13'8" x 8'5" | ||
| Main Level | Bedroom | 8'11" x 8'5" | ||
| Main Level | Bedroom | 8'11" x 8'5" |
https://www.realtor.ca/real-estate/26328938/1402-commodore-drive-kars-manotick-south
Contact Us
Contact us for more information
Jeff Matheson
Salesperson
343 Preston Street, 11th Floor
Ottawa, Ontario K1S 1N4
(866) 530-7737
(647) 849-3180
www.exprealty.ca
Ian Arsenault
Salesperson
343 Preston Street, 11th Floor
Ottawa, Ontario K1S 1N4
(866) 530-7737
(647) 849-3180
www.exprealty.ca

