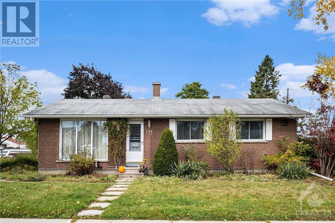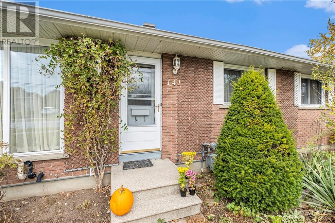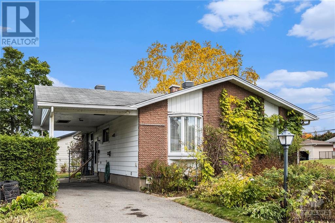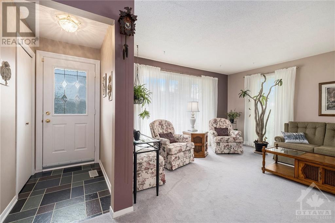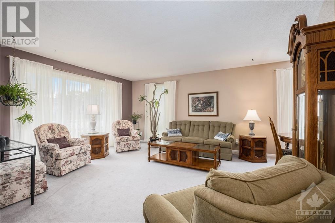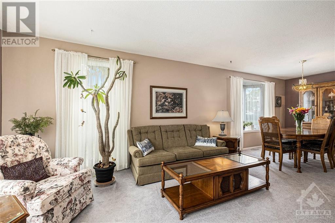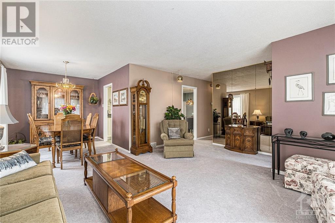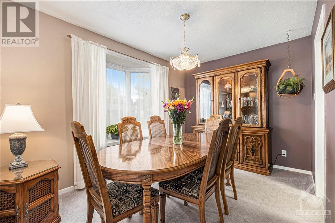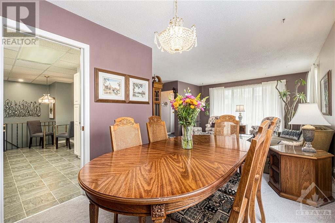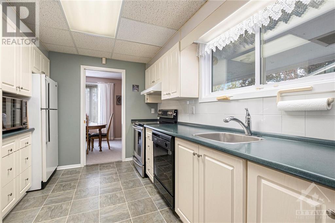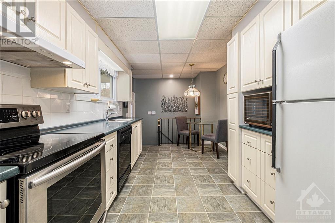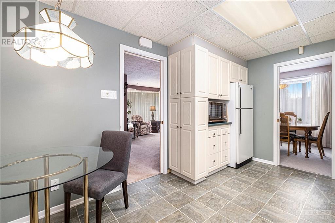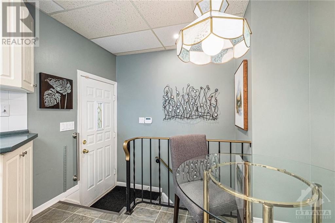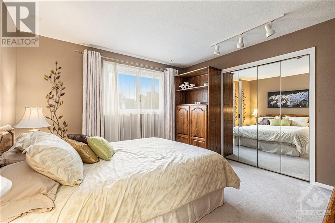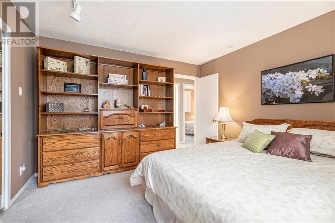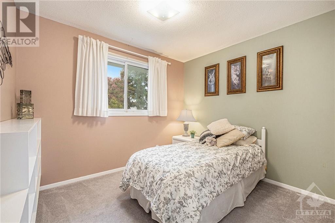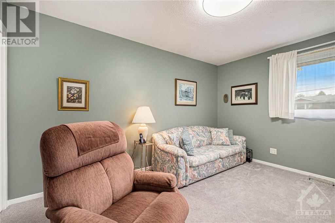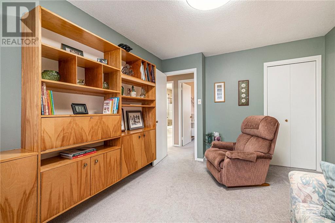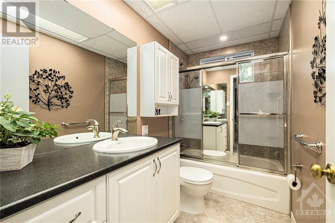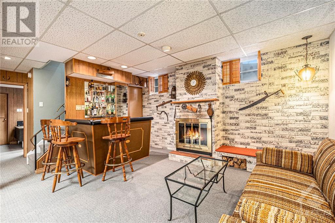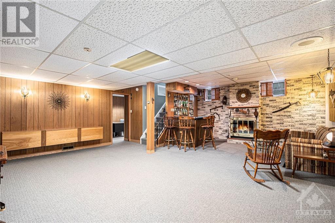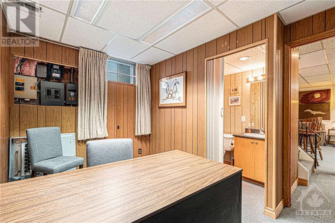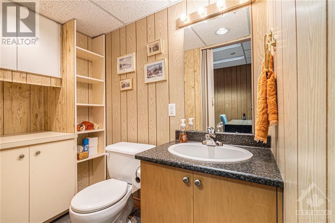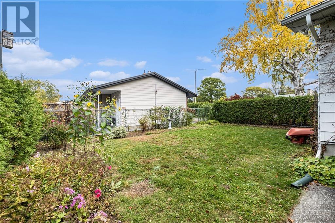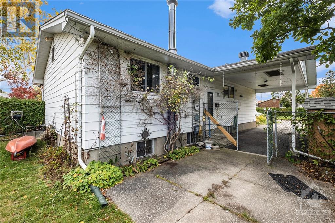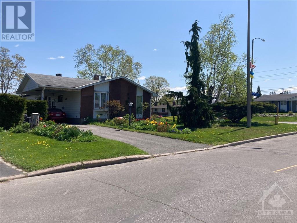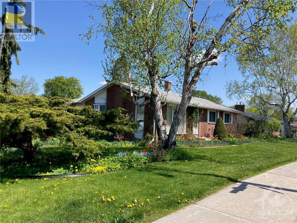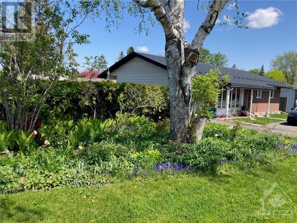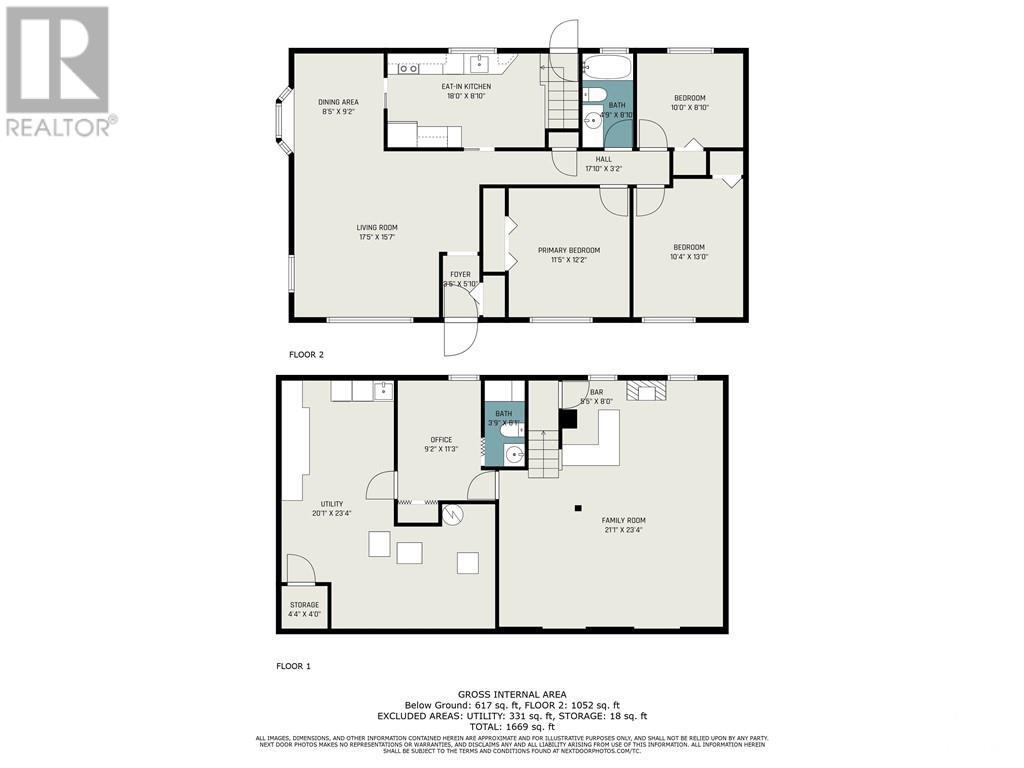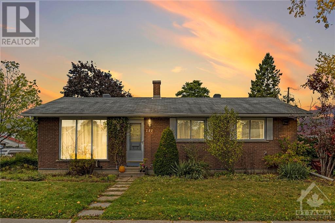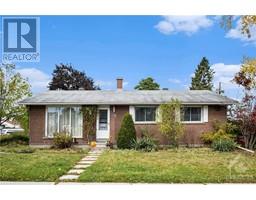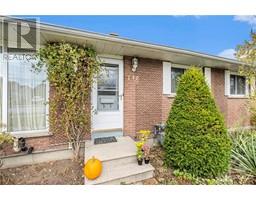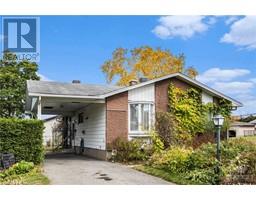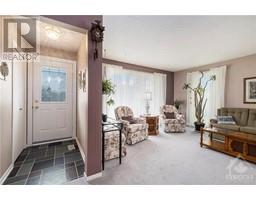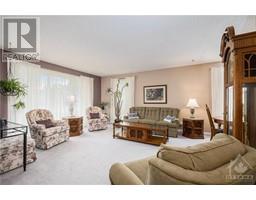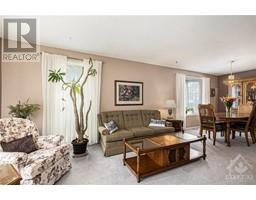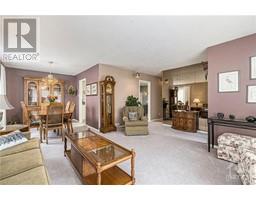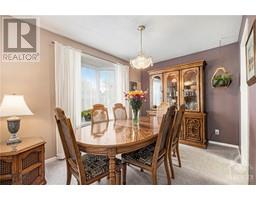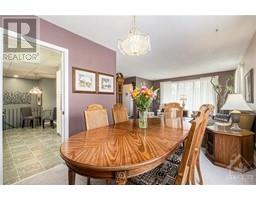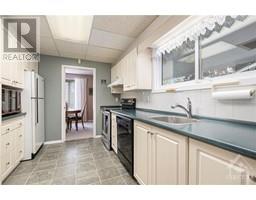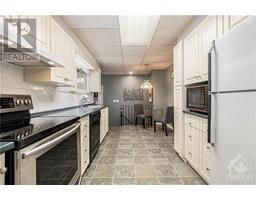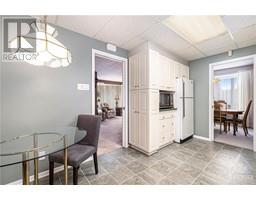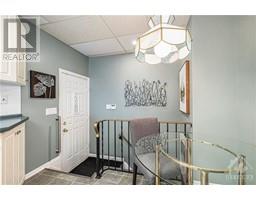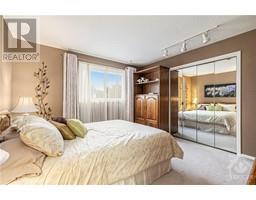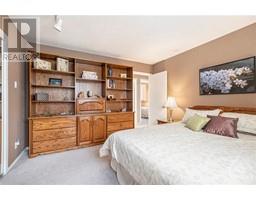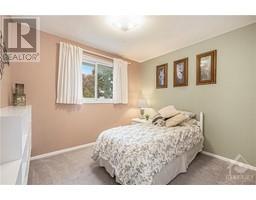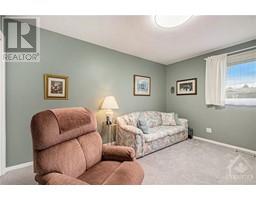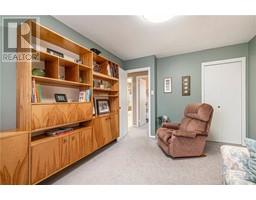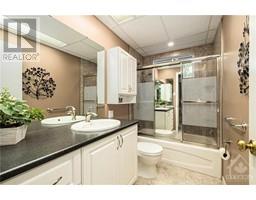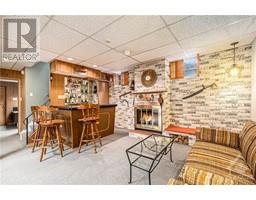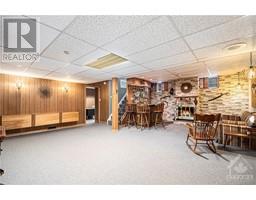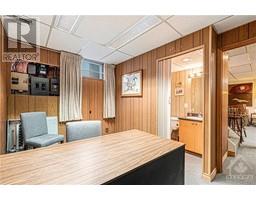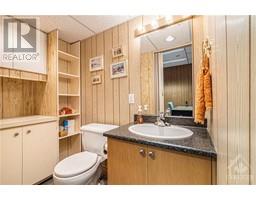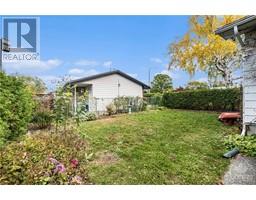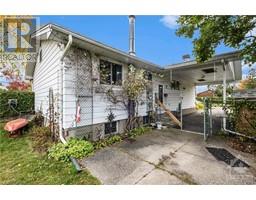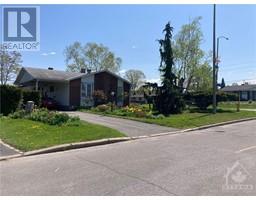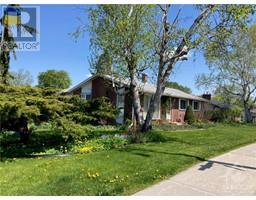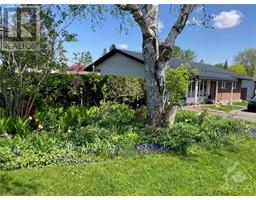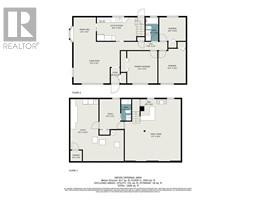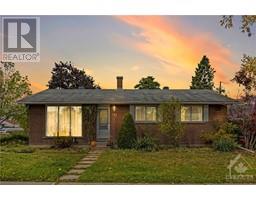141 Knoxdale Road Ottawa, Ontario K2G 1A8
$698,000
Lovely 3 beds, 2 baths bungalow w/ double carport. CORNER lot. LOVED by the same family since built! BEAUTIFUL curb appeal w/ MAGAZINE WORTHY perpetual perenial garden all around. Driveway access on QUIET crescent, lined w/ mature trees. Walk everywhere! 4 parks & splash pads, elementary & secondary schools, Algonquin, Nepean Sportsplex, shops & restaurants. Easy access to 417 & 416 + LRT west extension. Hardwood floors under main floor carpet (incl. bedrms). Open concept dining/living. Large windows- optimal natural light. FUNCTIONAL & updated eat-in kitchen w/ over the sink window. Updated family bath. Side door w/ access to main & lower lvls, ideal for lower lvl apartment/in-law suite. Basement w/ huge rec rm w/ bar, wood burning fireplace, built-in speakers & storage - perfect for entertainers!, den, partial bath, utility/storage/laundry rm & cold storage. SERENE & MANICURED yard. Breaker panel (2023). Property & chattels sold as-is, where-is (estate). 24 HRS IRR on all offers (id:50133)
Property Details
| MLS® Number | 1365324 |
| Property Type | Single Family |
| Neigbourhood | Manordale |
| Amenities Near By | Airport, Public Transit, Recreation Nearby |
| Community Features | Family Oriented |
| Features | Corner Site |
| Parking Space Total | 4 |
| Storage Type | Storage Shed |
Building
| Bathroom Total | 2 |
| Bedrooms Above Ground | 3 |
| Bedrooms Total | 3 |
| Appliances | Refrigerator, Dishwasher, Dryer, Freezer, Hood Fan, Microwave, Stove, Washer, Alarm System |
| Architectural Style | Bungalow |
| Basement Development | Finished |
| Basement Type | Full (finished) |
| Constructed Date | 1968 |
| Construction Style Attachment | Detached |
| Cooling Type | Central Air Conditioning |
| Exterior Finish | Brick, Siding |
| Fireplace Present | Yes |
| Fireplace Total | 1 |
| Fixture | Drapes/window Coverings |
| Flooring Type | Wall-to-wall Carpet, Hardwood, Linoleum |
| Foundation Type | Poured Concrete |
| Half Bath Total | 1 |
| Heating Fuel | Natural Gas |
| Heating Type | Forced Air |
| Stories Total | 1 |
| Type | House |
| Utility Water | Municipal Water |
Parking
| Carport | |
| Surfaced |
Land
| Access Type | Highway Access |
| Acreage | No |
| Fence Type | Fenced Yard |
| Land Amenities | Airport, Public Transit, Recreation Nearby |
| Landscape Features | Landscaped |
| Sewer | Municipal Sewage System |
| Size Depth | 100 Ft |
| Size Frontage | 65 Ft |
| Size Irregular | 65 Ft X 100 Ft |
| Size Total Text | 65 Ft X 100 Ft |
| Zoning Description | Res |
Rooms
| Level | Type | Length | Width | Dimensions |
|---|---|---|---|---|
| Basement | Recreation Room | 27'9" x 21'0" | ||
| Basement | Den | 11'6" x 9'4" | ||
| Basement | Workshop | 19'8" x 11'0" | ||
| Basement | Utility Room | 15'4" x 9'4" | ||
| Basement | 2pc Bathroom | 6'5" x 4'0" | ||
| Basement | Storage | 4'6" x 4'0" | ||
| Basement | Laundry Room | Measurements not available | ||
| Main Level | Foyer | 6'4" x 3'6" | ||
| Main Level | Living Room | 15'8" x 14'8" | ||
| Main Level | Dining Room | 10'7" x 8'9" | ||
| Main Level | Kitchen | 14'8" x 9'2" | ||
| Main Level | Primary Bedroom | 12'7" x 12'2" | ||
| Main Level | Bedroom | 12'5" x 10'4" | ||
| Main Level | Bedroom | 10'4" x 9'2" | ||
| Main Level | 4pc Bathroom | 9'2" x 4'9" |
Utilities
| Fully serviced | Available |
https://www.realtor.ca/real-estate/26183253/141-knoxdale-road-ottawa-manordale
Contact Us
Contact us for more information

Dan Mayer
Salesperson
www.lbhome.ca
www.facebook.com/danmayerrealtor/
#107-250 Centrum Blvd.
Ottawa, Ontario K1E 3J1
(613) 830-3350
(613) 830-0759

