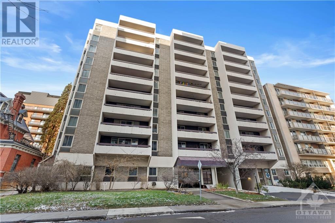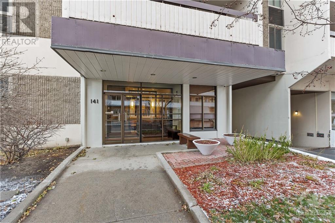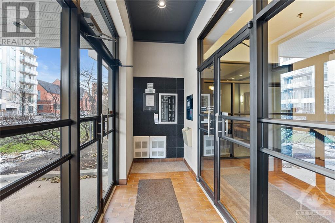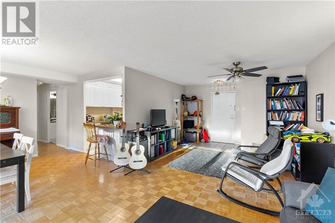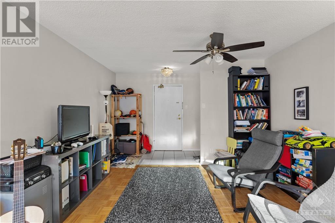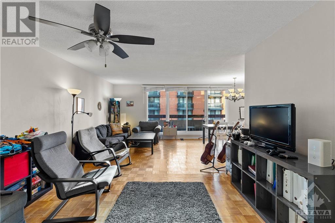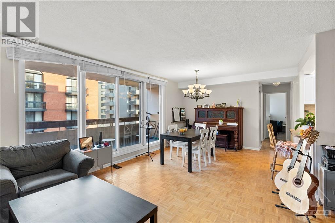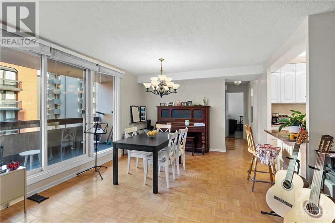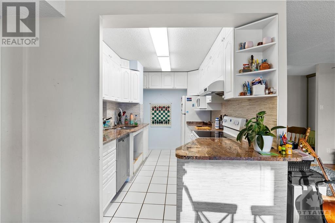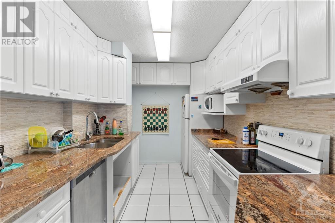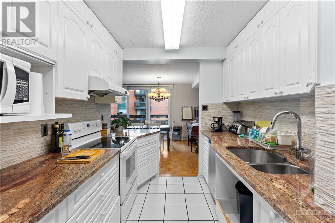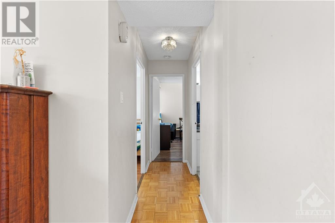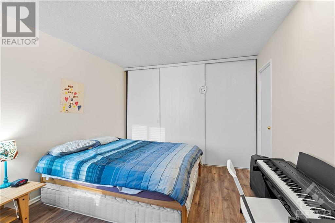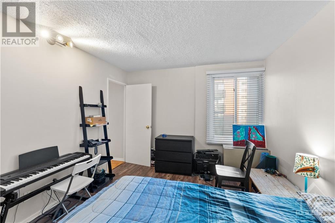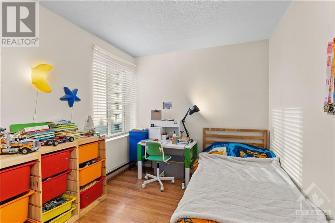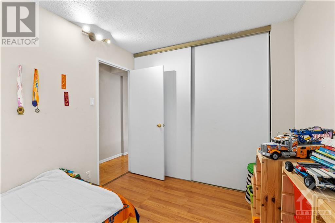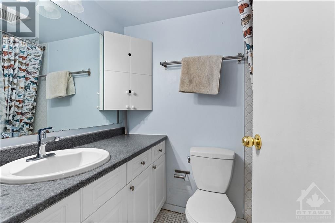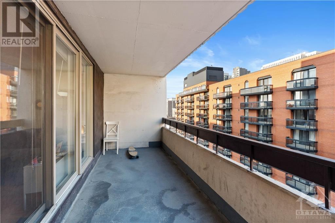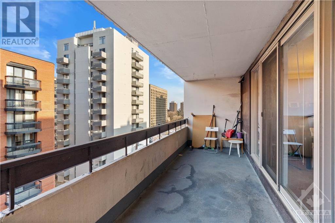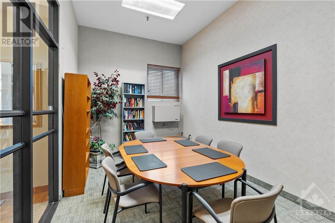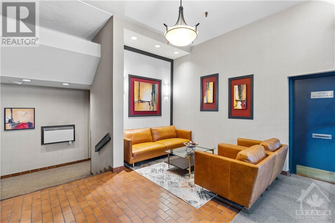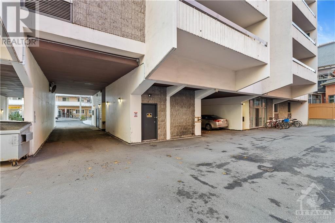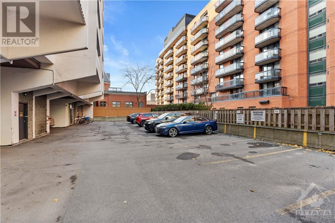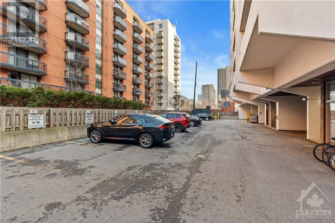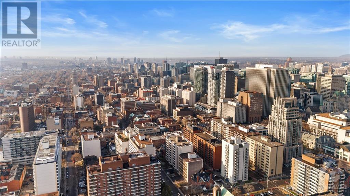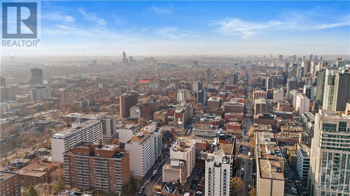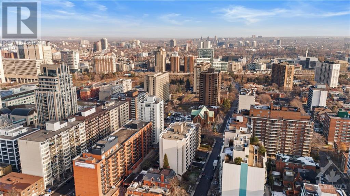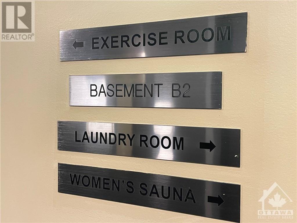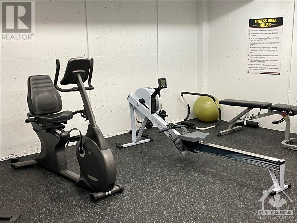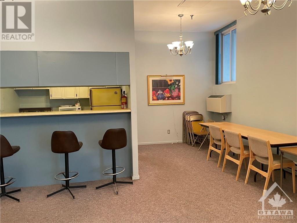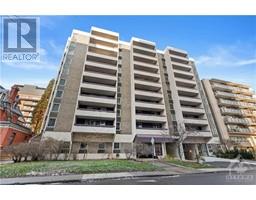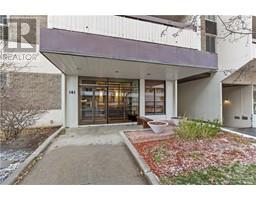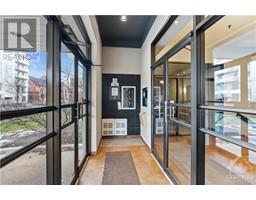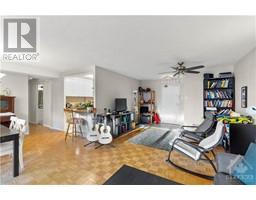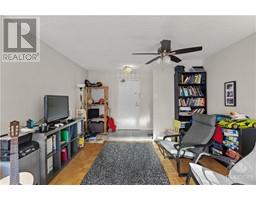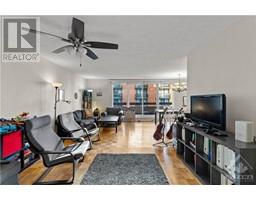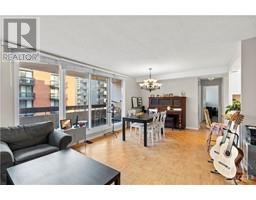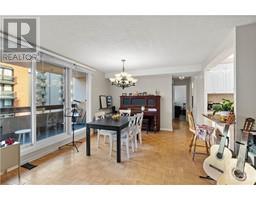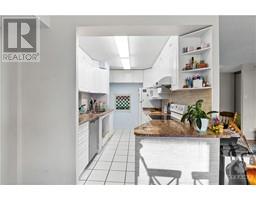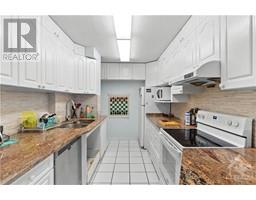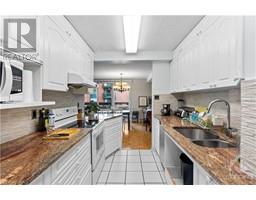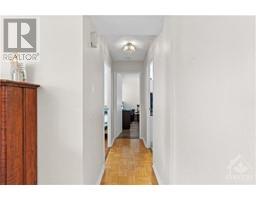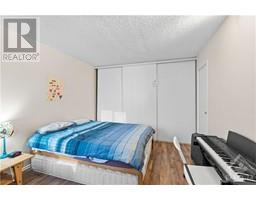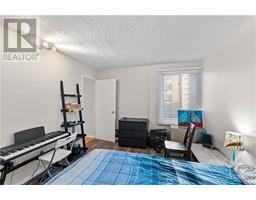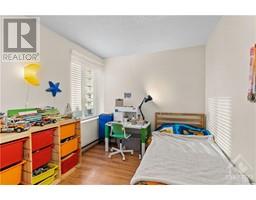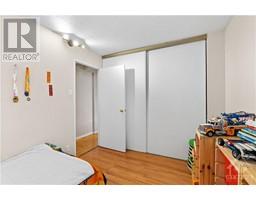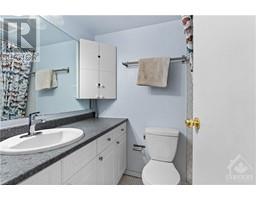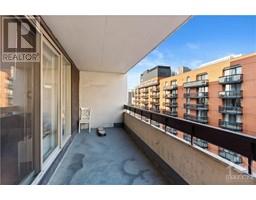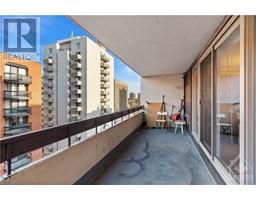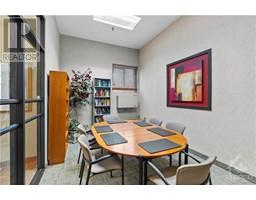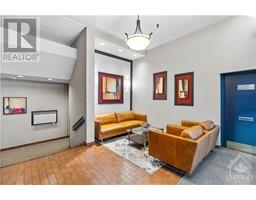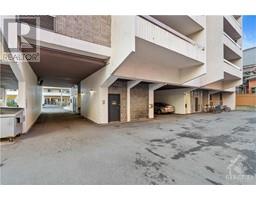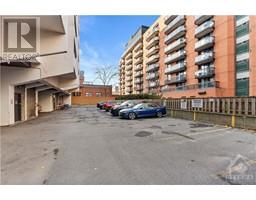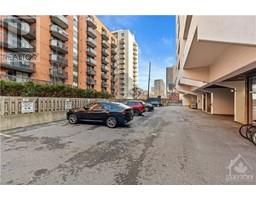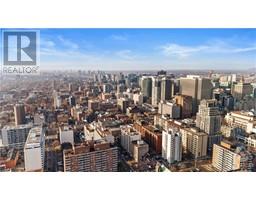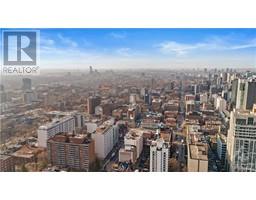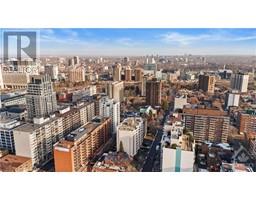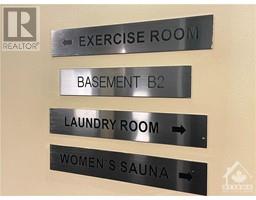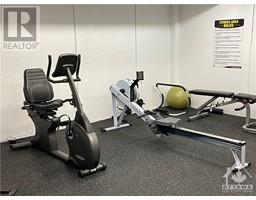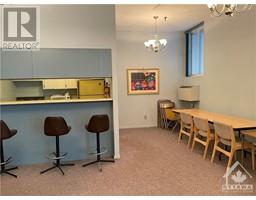141 Somerset Street West Unit#906 Ottawa, Ontario K2P 2H1
$469,000Maintenance, Property Management, Heat, Electricity, Water, Other, See Remarks, Condominium Amenities
$1,006.59 Monthly
Maintenance, Property Management, Heat, Electricity, Water, Other, See Remarks, Condominium Amenities
$1,006.59 MonthlyWelcome to this wonderful building in the heart of the desirable Golden Triangle, steps to the Canal, Parliament, Rideau Center, Ottawa U, and much more. 2 bed, 1.5 bath immaculate condo with an open concept kitchen to the living area. Primary bedroom with a large closet and private 2 pc bath. The secondary bedroom is a great size to use as a bedroom, den, office, or guest room. Designated underground parking is included and IN-UNIT LAUNDRY. Off the living area is the oversized balcony to relax on. This building is well-run and super clean and amenities include a party room, bike storage, gym, and sauna. Amazing location near City Hall and the Canal for your morning jog or walk. Come have a look! (id:50133)
Property Details
| MLS® Number | 1368900 |
| Property Type | Single Family |
| Neigbourhood | Golden Triangle |
| Amenities Near By | Recreation Nearby, Shopping, Water Nearby |
| Community Features | Pets Allowed |
| Features | Elevator, Balcony |
| Parking Space Total | 1 |
Building
| Bathroom Total | 2 |
| Bedrooms Above Ground | 2 |
| Bedrooms Total | 2 |
| Amenities | Party Room, Sauna, Laundry - In Suite, Exercise Centre |
| Appliances | Refrigerator, Dishwasher, Dryer, Hood Fan, Stove, Washer, Blinds |
| Basement Development | Not Applicable |
| Basement Type | None (not Applicable) |
| Constructed Date | 1976 |
| Cooling Type | Wall Unit |
| Exterior Finish | Concrete |
| Flooring Type | Hardwood |
| Foundation Type | Poured Concrete |
| Half Bath Total | 1 |
| Heating Fuel | Electric, Other |
| Heating Type | Baseboard Heaters, Other |
| Stories Total | 1 |
| Type | Apartment |
| Utility Water | Municipal Water |
Parking
| Underground |
Land
| Acreage | No |
| Land Amenities | Recreation Nearby, Shopping, Water Nearby |
| Sewer | Municipal Sewage System |
| Zoning Description | Residential |
Rooms
| Level | Type | Length | Width | Dimensions |
|---|---|---|---|---|
| Main Level | Foyer | 10'6" x 4'7" | ||
| Main Level | Living Room | 19'4" x 12'6" | ||
| Main Level | Kitchen | 14'8" x 8'8" | ||
| Main Level | Dining Room | 9'3" x 8'8" | ||
| Main Level | Primary Bedroom | 13'11" x 10'8" | ||
| Main Level | 2pc Ensuite Bath | 7'0" x 3'4" | ||
| Main Level | Bedroom | 11'2" x 8'11" | ||
| Main Level | 4pc Bathroom | 7'5" x 5'4" | ||
| Main Level | Other | 21'3" x 6'8" |
https://www.realtor.ca/real-estate/26331614/141-somerset-street-west-unit906-ottawa-golden-triangle
Contact Us
Contact us for more information
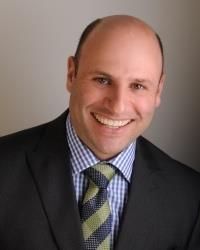
Sam Moussa
Broker of Record
www.sammoussa.com
31 Northside Road, Unit 102b
Ottawa, ON K2H 8S1
(613) 721-5551
(613) 721-5556

