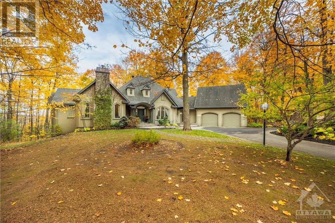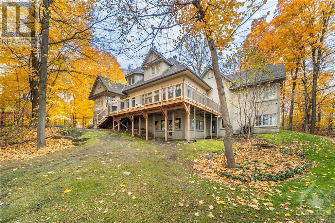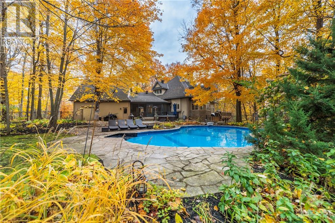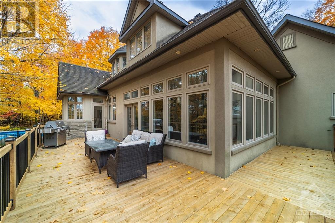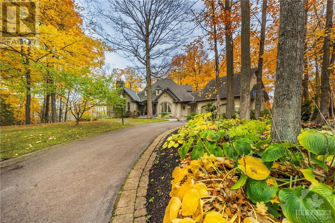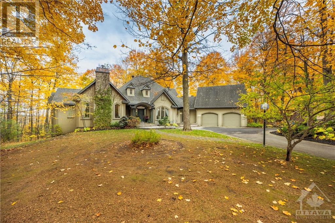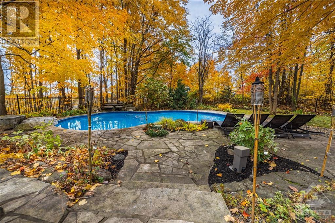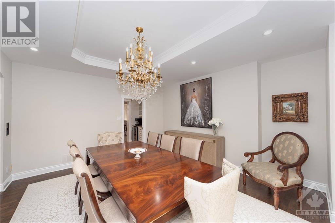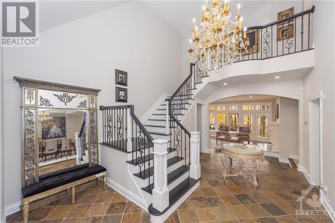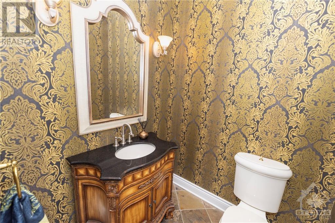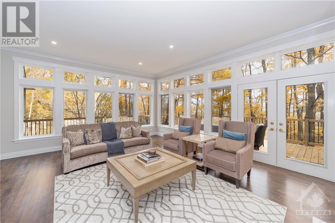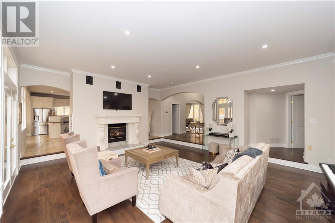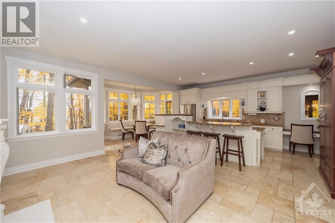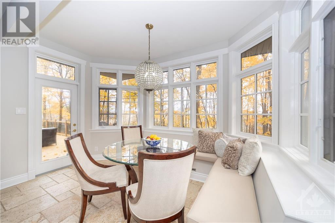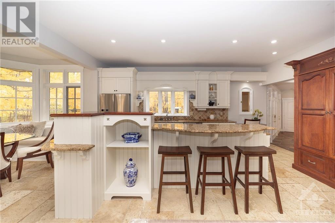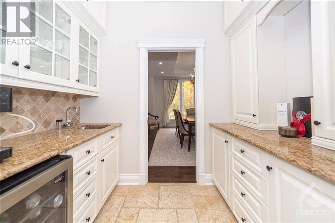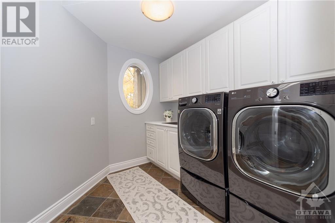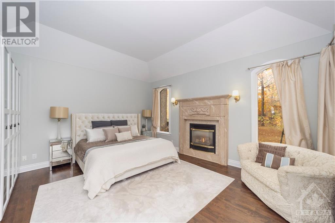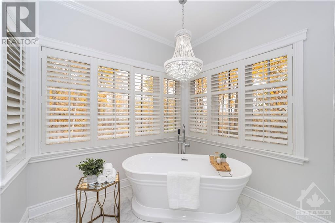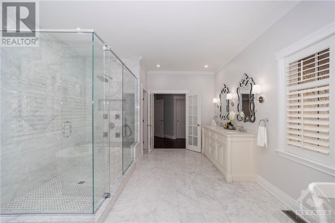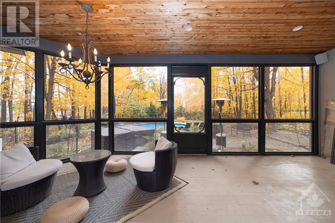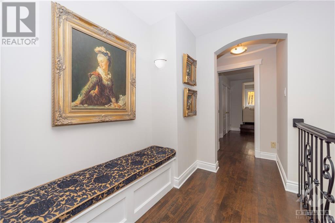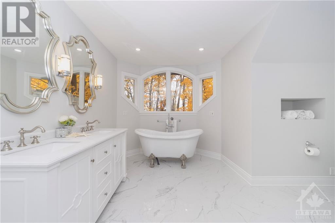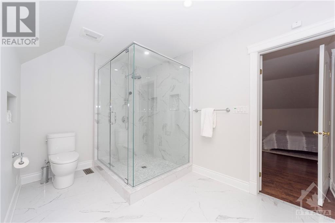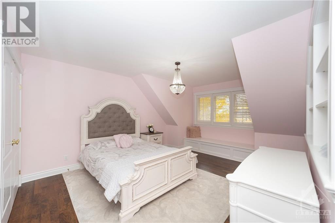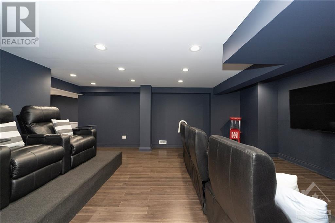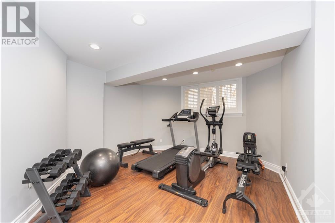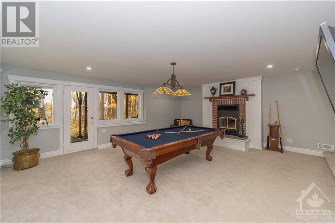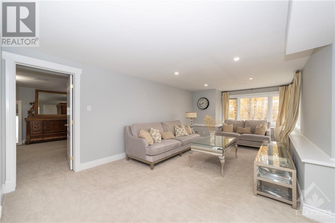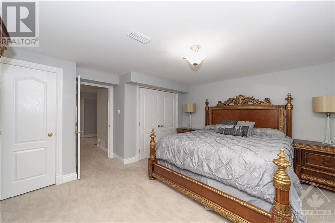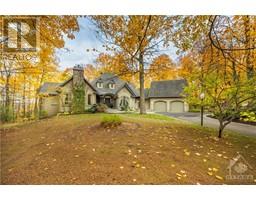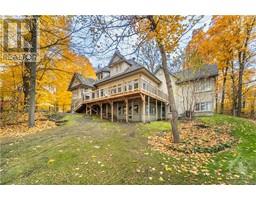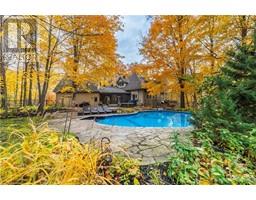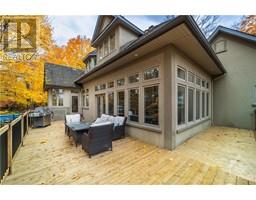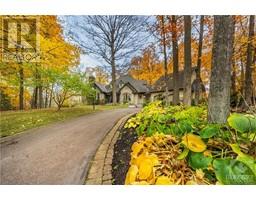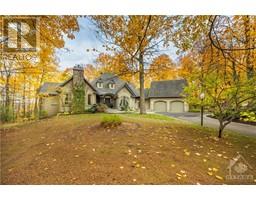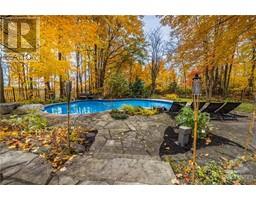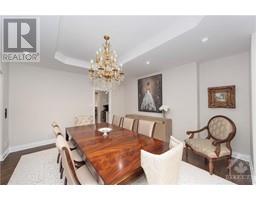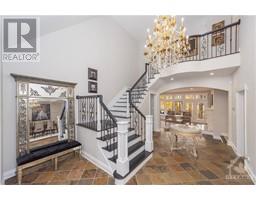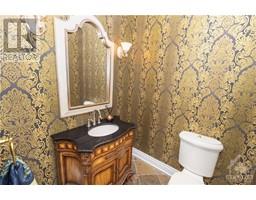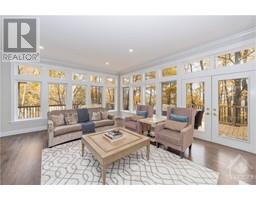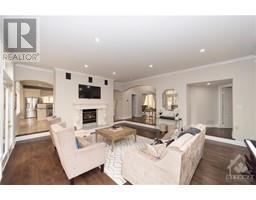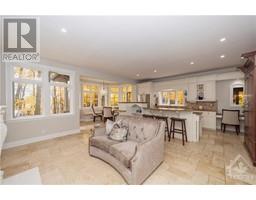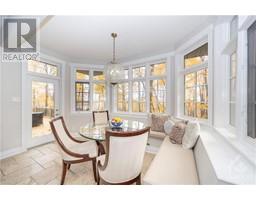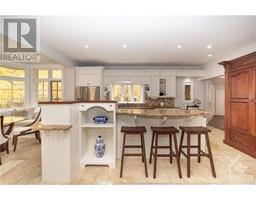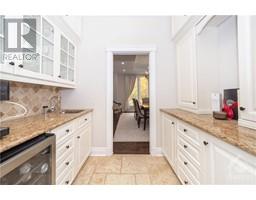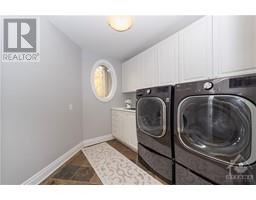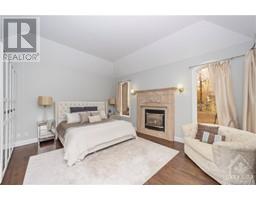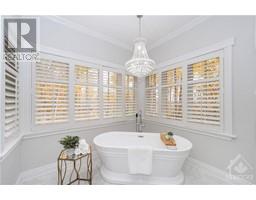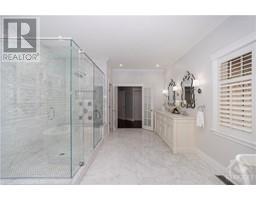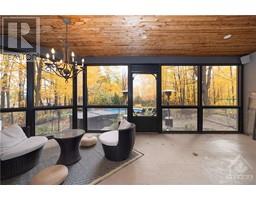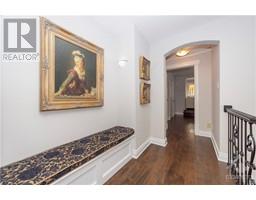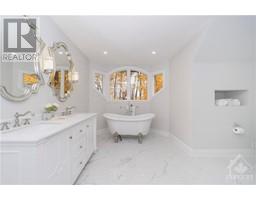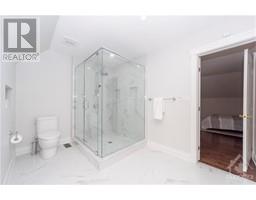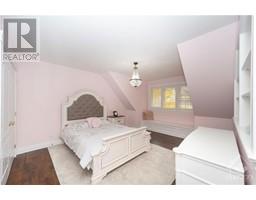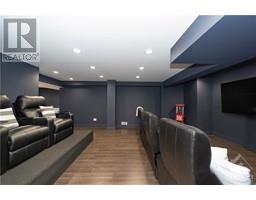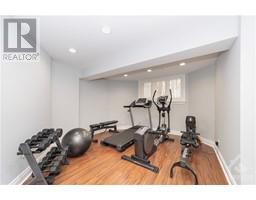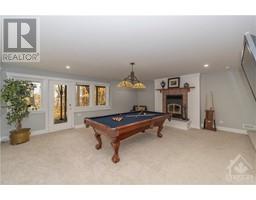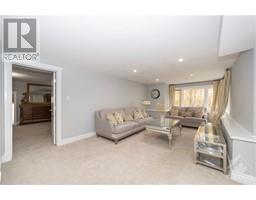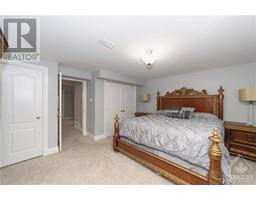1412 Houston Crescent Ottawa, Ontario K2W 1B6
$2,100,000
Award winning luxury custom home designed by Gerhard Linse on 2 acre estate lot in a superb location. Walking distance of all amenities & desirable schools. Extensively renovated throughout, expertly blending modern comfort with the timeless allure of old-world design. Main level boasts an owner's suite with a spa-like bathroom, a living room with breathtaking panoramic view through a wall of windows and the kitchen is a chef's delight with two double ovens and a gas range for culinary enthusiasts along with a built-in pantry, and unique island create the perfect setting for entertaining. Enjoy picturesque views of the backyard oasis, which includes a sparkling pool and inviting hot tub. Upstairs, two spacious bedrooms are connected by a Jack and Jill bathroom. The lower level offers an abundance of space featuring a large bedroom, games room, 2 living rooms with a wood-burning fireplace, a private theatre, a gym, two separate entrances, and a generous storage area. Deck redone 2023 (id:50133)
Property Details
| MLS® Number | 1364522 |
| Property Type | Single Family |
| Neigbourhood | Rural Kanata |
| Amenities Near By | Golf Nearby, Shopping |
| Communication Type | Internet Access |
| Features | Acreage, Park Setting, Automatic Garage Door Opener |
| Parking Space Total | 8 |
| Pool Type | Inground Pool |
| Road Type | Paved Road |
Building
| Bathroom Total | 5 |
| Bedrooms Above Ground | 3 |
| Bedrooms Below Ground | 1 |
| Bedrooms Total | 4 |
| Appliances | Refrigerator, Oven - Built-in, Cooktop, Dishwasher, Dryer, Hood Fan, Washer, Alarm System |
| Basement Development | Finished |
| Basement Type | Full (finished) |
| Constructed Date | 1999 |
| Construction Style Attachment | Detached |
| Cooling Type | Central Air Conditioning |
| Exterior Finish | Stone, Stucco |
| Fireplace Present | Yes |
| Fireplace Total | 2 |
| Flooring Type | Hardwood, Marble, Tile |
| Foundation Type | Poured Concrete |
| Half Bath Total | 2 |
| Heating Fuel | Natural Gas |
| Heating Type | Forced Air |
| Stories Total | 2 |
| Type | House |
| Utility Water | Drilled Well, Well |
Parking
| Attached Garage |
Land
| Acreage | Yes |
| Land Amenities | Golf Nearby, Shopping |
| Landscape Features | Underground Sprinkler |
| Sewer | Septic System |
| Size Depth | 306 Ft ,1 In |
| Size Frontage | 278 Ft ,11 In |
| Size Irregular | 2 |
| Size Total | 2 Ac |
| Size Total Text | 2 Ac |
| Zoning Description | Residential |
Rooms
| Level | Type | Length | Width | Dimensions |
|---|---|---|---|---|
| Second Level | Bedroom | 15'9" x 17'9" | ||
| Second Level | Bedroom | 16'1" x 21'9" | ||
| Second Level | 5pc Bathroom | 13'0" x 14'4" | ||
| Lower Level | Recreation Room | 17'6" x 13'10" | ||
| Lower Level | Gym | 14'8" x 12'2" | ||
| Lower Level | Utility Room | 20'1" x 10'4" | ||
| Lower Level | Storage | 22'4" x 16'7" | ||
| Lower Level | Other | 17'10" x 20'5" | ||
| Lower Level | Family Room | 13'6" x 30'8" | ||
| Lower Level | Bedroom | 15'1" x 15'6" | ||
| Lower Level | 4pc Bathroom | 8'3" x 8'9" | ||
| Main Level | Kitchen | 19'1" x 21'4" | ||
| Main Level | Dining Room | 16'9" x 14'1" | ||
| Main Level | Living Room | 18'4" x 21'9" | ||
| Main Level | Eating Area | 7'11" x 12'1" | ||
| Main Level | Laundry Room | 8'9" x 9'8" | ||
| Main Level | Primary Bedroom | 15'0" x 16'11" | ||
| Main Level | Primary Bedroom | 15'0" x 16'11" | ||
| Main Level | 5pc Ensuite Bath | 13'6" x 18'2" | ||
| Main Level | 2pc Bathroom | 7'6" x 3'2" | ||
| Main Level | 2pc Bathroom | 5'3" x 5'5" |
https://www.realtor.ca/real-estate/26220097/1412-houston-crescent-ottawa-rural-kanata
Contact Us
Contact us for more information
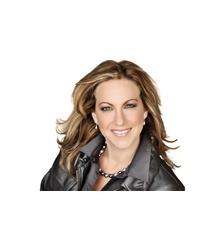
Colleen Lyle
Broker of Record
www.colleenlyle.com
www.facebook.com/colleenlylewestottawahomes/
ca.linkedin.com/in/colleen-lyle-real-estate-broker-b45a1123
twitter.com/colleenhometeam
8221 Campeau Drive
Ottawa, Ontario K2T 0A2
(613) 317-9800
www.colleenlyle.com

