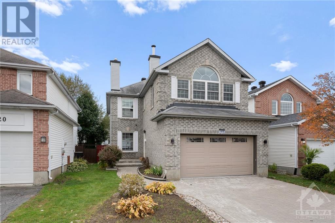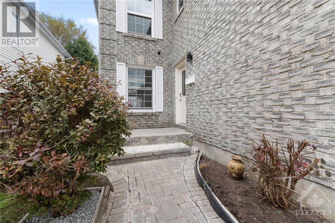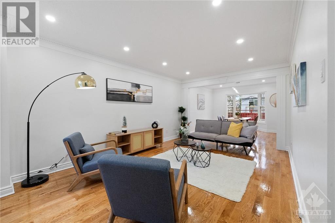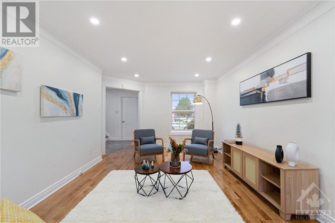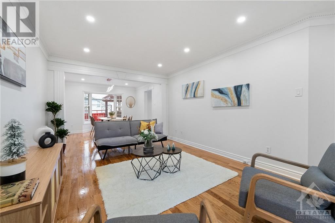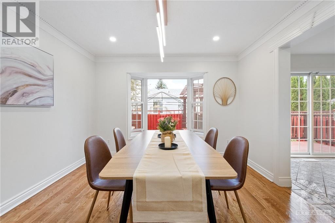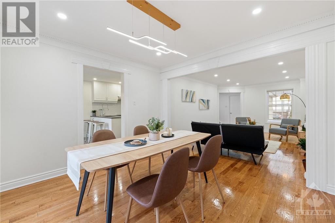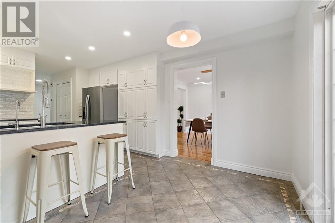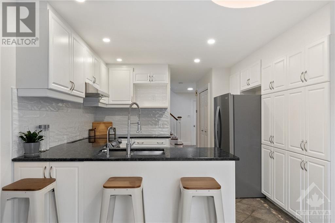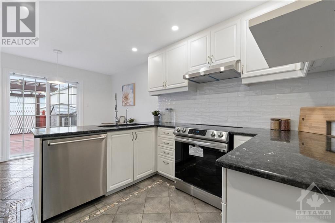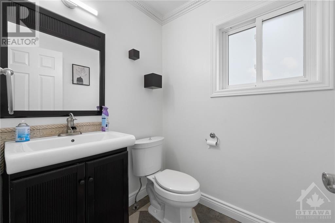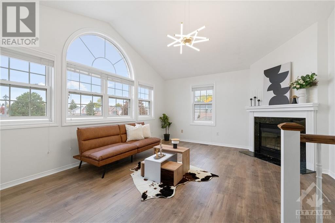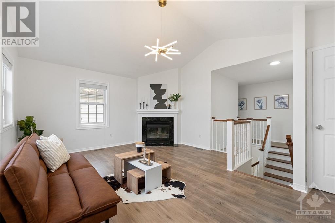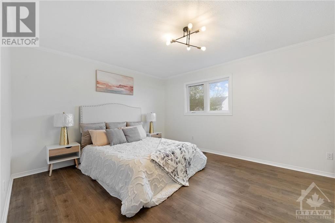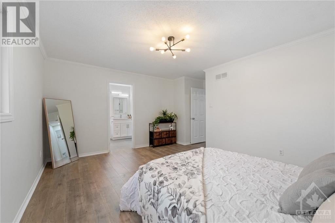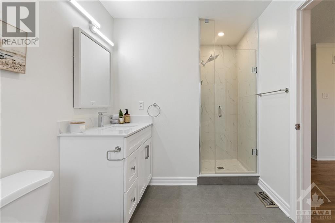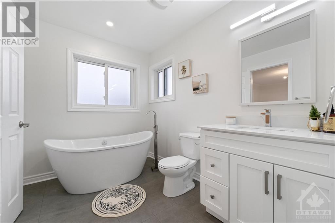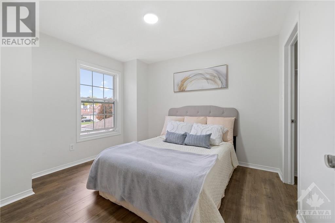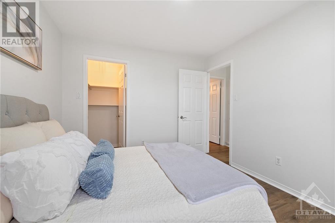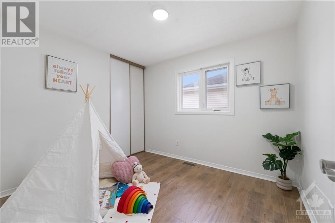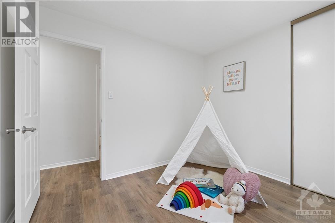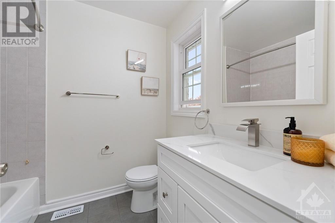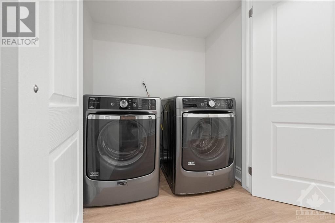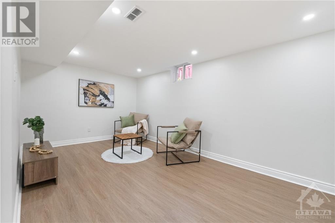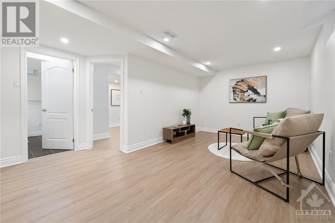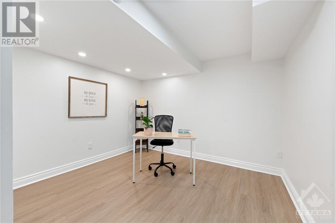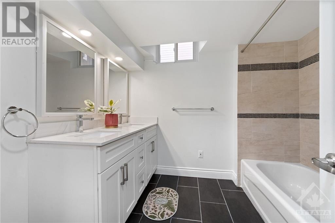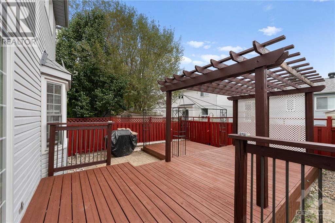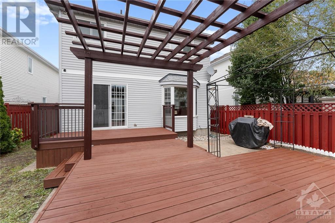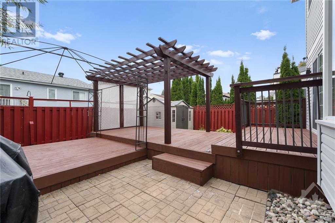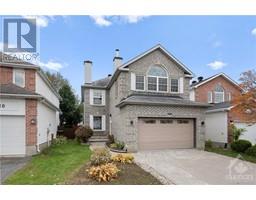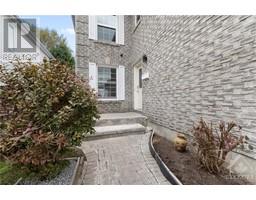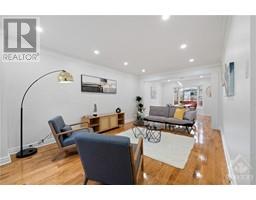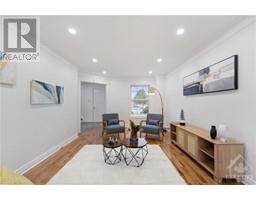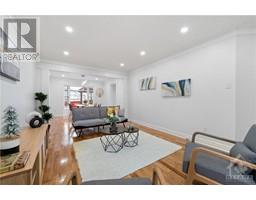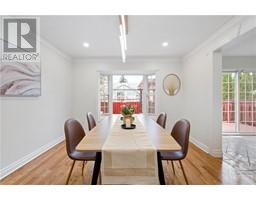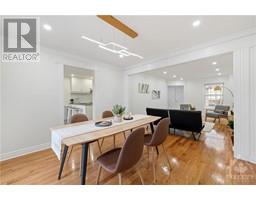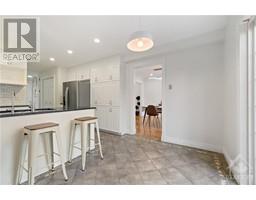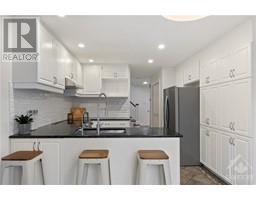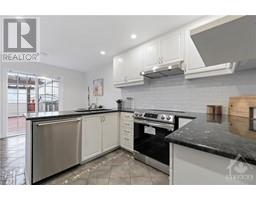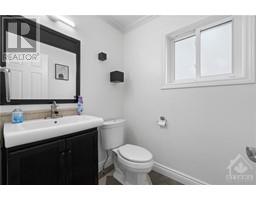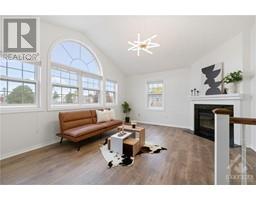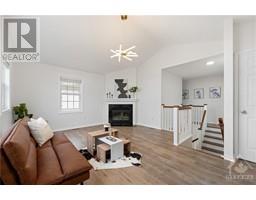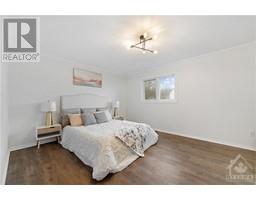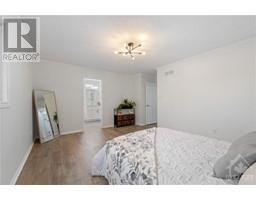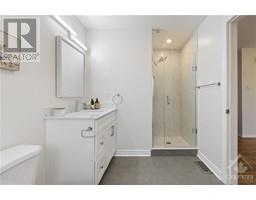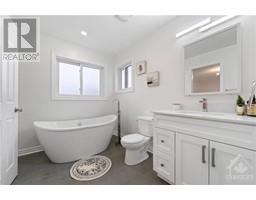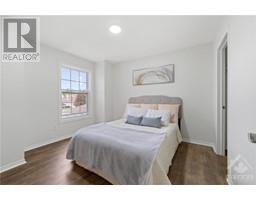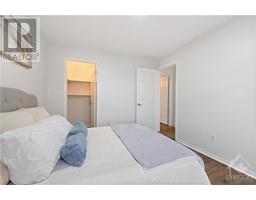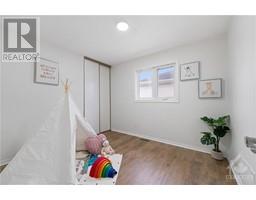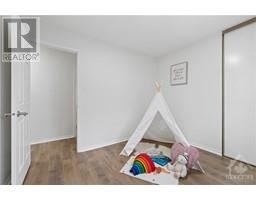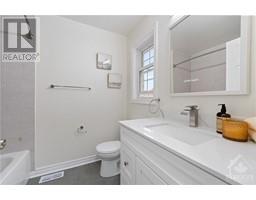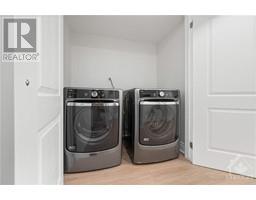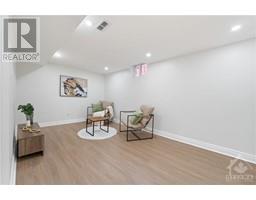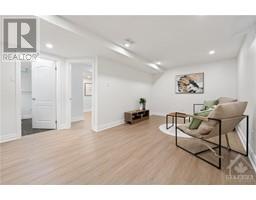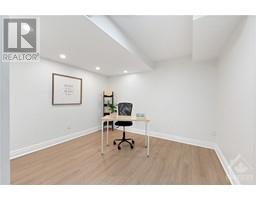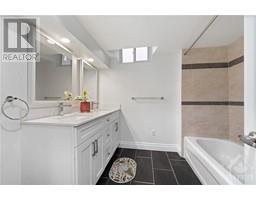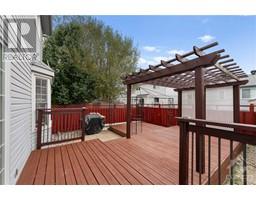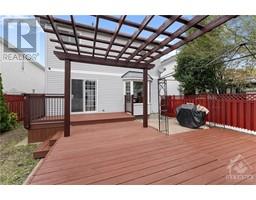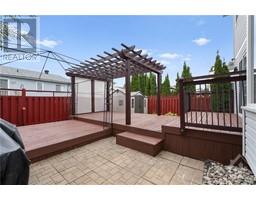1418 Shawinigan Street Ottawa, Ontario K4A 2N2
$829,000
Your Search Ends Here! With Over $75k Upgrades, Including A New BSMT, New Flooring, New Baths, New Appliances, Modern LED lighting, And New Painting Inside and Out. An Interlocking Driveway Leads You To This Beautiful Home. The Living And Dining Area To The Left Features Light-toned Hardwood Flooring And Expansive Windows. The Kitchen Boasts Granite Countertops, Abundant White Cabinetry, And A Breakfast Area. Through The Patio Doors, The Fully Fenced Backyard Has A Generous Deck and Gazebo. Brand-new Flooring On The Second Level Offers A Spacious Loft With A Cozy Fireplace And Large Windows. A Few Steps Up, 3 Well-Proportioned Bedrooms, Including The Master Bedroom With A Luxurious 4pcs Ensuite And WIC. Two Additional Bedrooms And Another Full Bath Complete This Level. The New Basement With A Family Room, Separate Den, Full Bath, And Laundry Room Is Perfect For Entertaining. Walk Distance To Nearby Schools, Shopping Plazas, And a 5-minute Drive To HWY. Make This Home Yours Today. (id:50133)
Open House
This property has open houses!
2:00 pm
Ends at:4:00 pm
Property Details
| MLS® Number | 1360688 |
| Property Type | Single Family |
| Neigbourhood | Fallingbrook/ Ridgemount |
| Amenities Near By | Public Transit, Recreation Nearby, Shopping |
| Community Features | Family Oriented |
| Features | Gazebo |
| Parking Space Total | 6 |
Building
| Bathroom Total | 4 |
| Bedrooms Above Ground | 3 |
| Bedrooms Total | 3 |
| Appliances | Refrigerator, Dishwasher, Dryer, Hood Fan, Stove, Washer |
| Basement Development | Finished |
| Basement Type | Full (finished) |
| Constructed Date | 1990 |
| Construction Style Attachment | Detached |
| Cooling Type | Central Air Conditioning |
| Exterior Finish | Brick, Siding |
| Flooring Type | Hardwood, Laminate, Ceramic |
| Foundation Type | Poured Concrete |
| Half Bath Total | 1 |
| Heating Fuel | Natural Gas |
| Heating Type | Forced Air |
| Stories Total | 2 |
| Type | House |
| Utility Water | Municipal Water |
Parking
| Attached Garage |
Land
| Acreage | No |
| Fence Type | Fenced Yard |
| Land Amenities | Public Transit, Recreation Nearby, Shopping |
| Sewer | Municipal Sewage System |
| Size Depth | 100 Ft ,1 In |
| Size Frontage | 36 Ft ,1 In |
| Size Irregular | 36.1 Ft X 100.1 Ft |
| Size Total Text | 36.1 Ft X 100.1 Ft |
| Zoning Description | Res |
Rooms
| Level | Type | Length | Width | Dimensions |
|---|---|---|---|---|
| Second Level | Loft | 17'3" x 13'1" | ||
| Second Level | Primary Bedroom | 15'6" x 12'5" | ||
| Second Level | Bedroom | 11'5" x 10'0" | ||
| Second Level | Bedroom | 10'5" x 9'2" | ||
| Basement | Recreation Room | 18'5" x 10'1" | ||
| Main Level | Living Room | 17'0" x 12'4" | ||
| Main Level | Dining Room | 11'4" x 11'2" | ||
| Main Level | Kitchen | 11'1" x 9'1" | ||
| Main Level | Eating Area | 11'1" x 8'1" |
https://www.realtor.ca/real-estate/26200046/1418-shawinigan-street-ottawa-fallingbrook-ridgemount
Contact Us
Contact us for more information
Wan Zhang
Salesperson
1000 Innovation Dr, 5th Floor
Kanata, Ontario K2K 3E7
(613) 518-2008
(613) 800-3028

