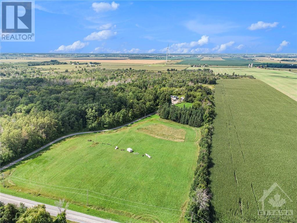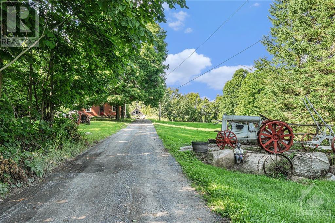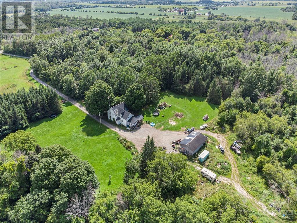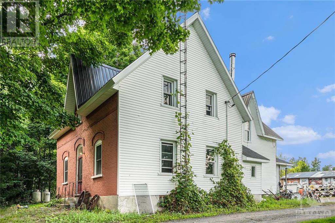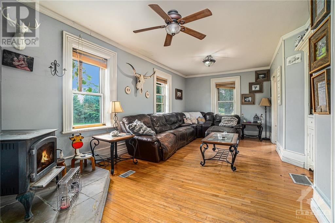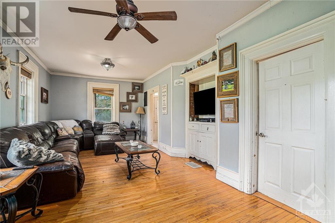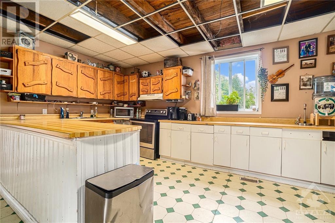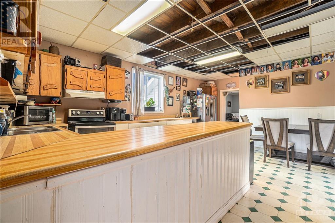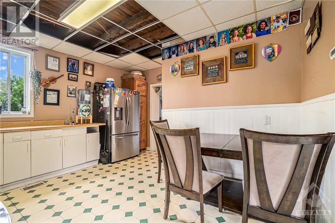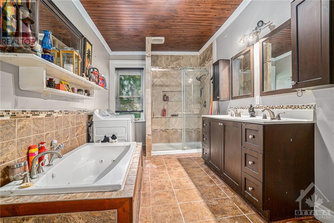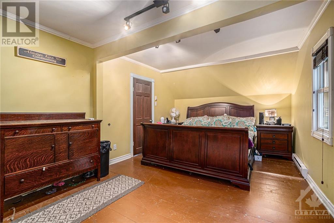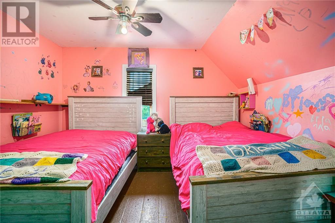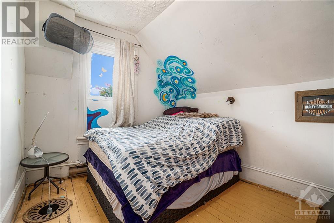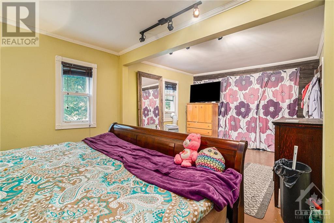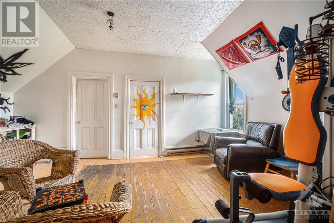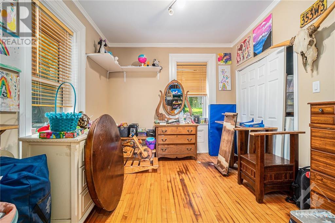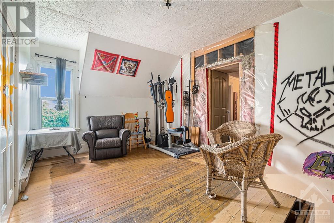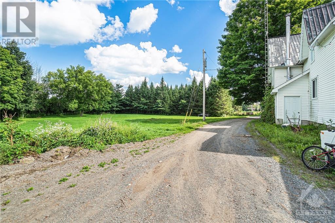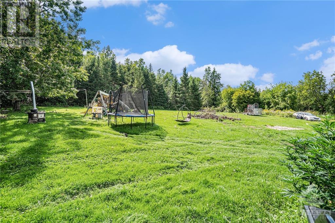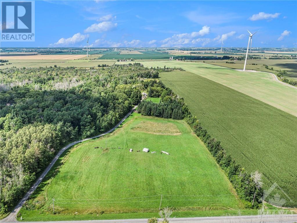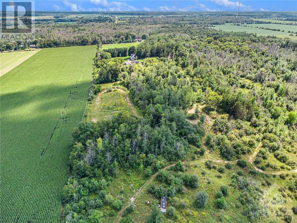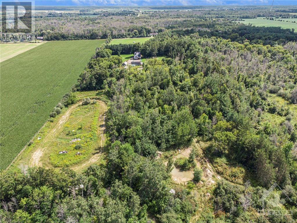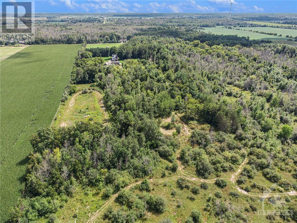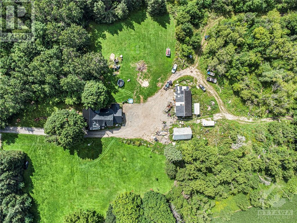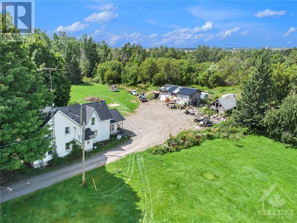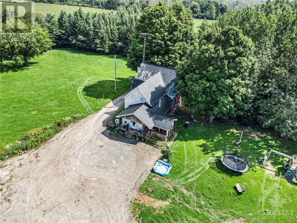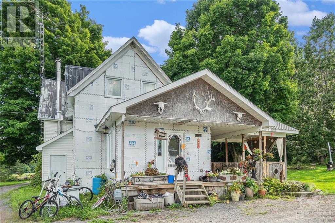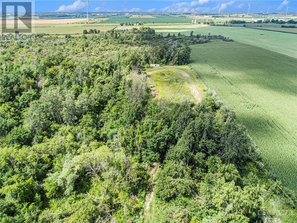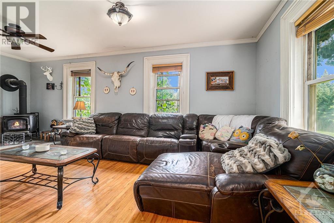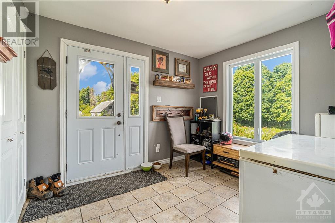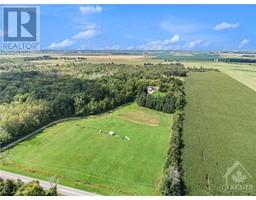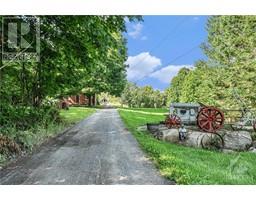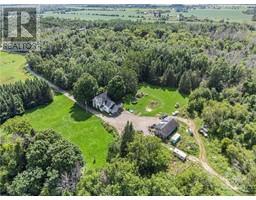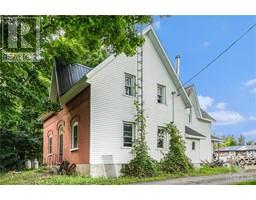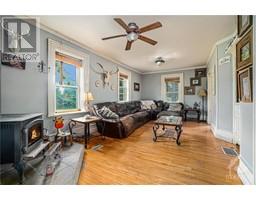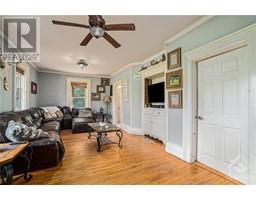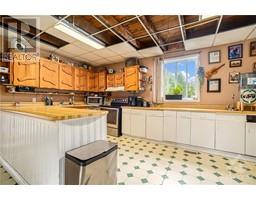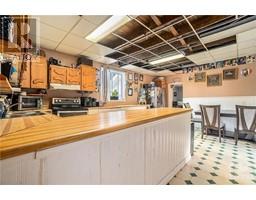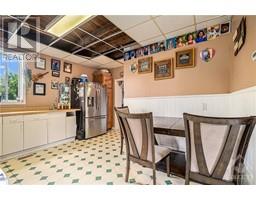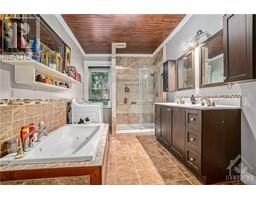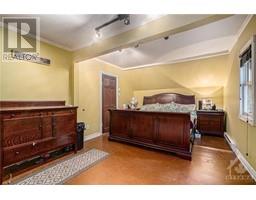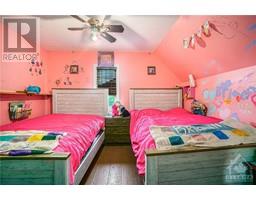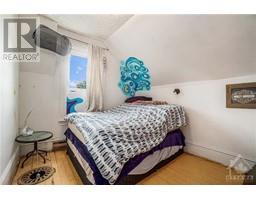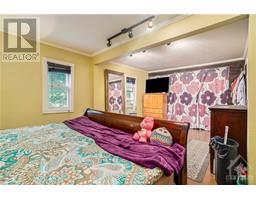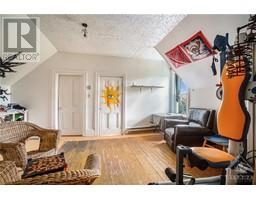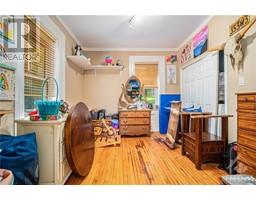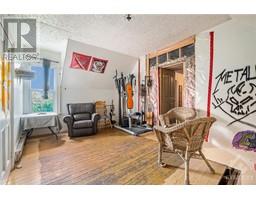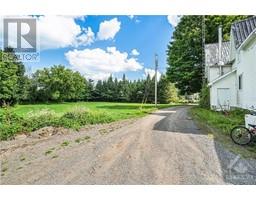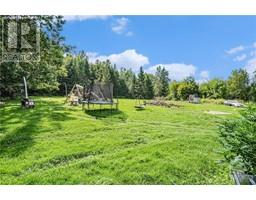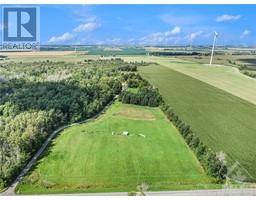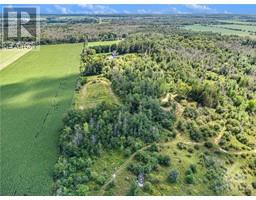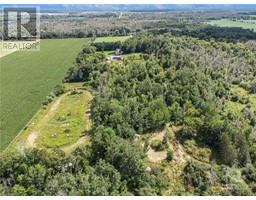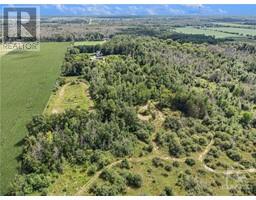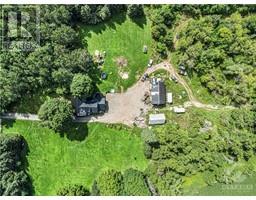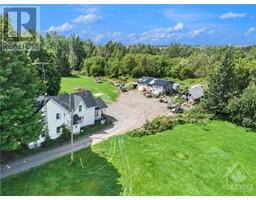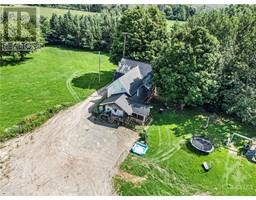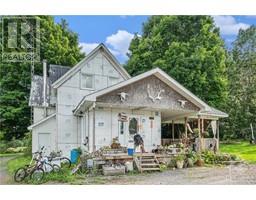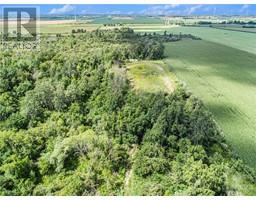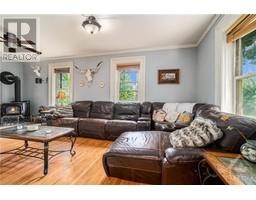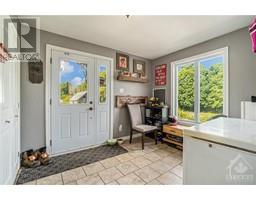14205 Concession 1-2 Road Finch, Ontario K0C 1K0
$589,900
Country living at its finest! Over 38 acres of land to enjoy. Whether you are looking for land to start a hobby farm, looking for the perfect spot for ATVing/skidooing, or just want a nice private spot to call home, this one should fit the bill. Loads of trails already on the property. Great lawn areas. 2 Large out buildings for all your handyman/storage/mechanical needs. The home itself could use some finishing touches but has over 2300sqft(as per geowarehouse) of living space. Main floor has a spacious mud room, massive eat in country kitchen with butcher block counter tops & loads of cabinet/counter space, spacious living area w/wood stove, full bath w/whirpool tub dual sinks, large walk-in shower & laundry, and a 5th bedroom/office. Upper Level has 4 great sized bedrooms and LOADS of space. Newer propane furnace & hot water tank, vinyl windows, newer patio and front door, tin roof in excellent shape. Sched B to accomp all offers. 24 hours irrev. on offers (id:50133)
Property Details
| MLS® Number | 1361422 |
| Property Type | Single Family |
| Neigbourhood | Finch |
| Features | Acreage, Private Setting, Wooded Area |
| Parking Space Total | 20 |
| Structure | Barn, Deck, Patio(s) |
Building
| Bathroom Total | 1 |
| Bedrooms Above Ground | 5 |
| Bedrooms Total | 5 |
| Appliances | Refrigerator, Dishwasher, Dryer, Stove, Washer |
| Basement Development | Unfinished |
| Basement Features | Low |
| Basement Type | Unknown (unfinished) |
| Constructed Date | 1890 |
| Construction Style Attachment | Detached |
| Cooling Type | Unknown |
| Exterior Finish | Brick, Vinyl |
| Fireplace Present | Yes |
| Fireplace Total | 1 |
| Flooring Type | Mixed Flooring |
| Foundation Type | Stone |
| Heating Fuel | Propane |
| Heating Type | Forced Air |
| Stories Total | 2 |
| Type | House |
| Utility Water | Drilled Well |
Parking
| Detached Garage | |
| Oversize | |
| R V |
Land
| Acreage | Yes |
| Sewer | Septic System |
| Size Depth | 3433 Ft ,7 In |
| Size Frontage | 466 Ft ,10 In |
| Size Irregular | 38.3 |
| Size Total | 38.3 Ac |
| Size Total Text | 38.3 Ac |
| Zoning Description | Residential |
Rooms
| Level | Type | Length | Width | Dimensions |
|---|---|---|---|---|
| Second Level | Primary Bedroom | 21'9" x 11'10" | ||
| Second Level | Bedroom | 9'10" x 9'10" | ||
| Second Level | Bedroom | 9'3" x 9'2" | ||
| Second Level | Bedroom | 12'5" x 9'10" | ||
| Second Level | Other | Measurements not available | ||
| Second Level | Den | 16'9" x 12'0" | ||
| Main Level | Kitchen | 9'5" x 9'0" | ||
| Main Level | Eating Area | 17'1" x 18'8" | ||
| Main Level | Living Room | 13'6" x 23'2" | ||
| Main Level | Bedroom | 12'3" x 11'3" | ||
| Main Level | Laundry Room | 17'10" x 11'1" | ||
| Main Level | 5pc Bathroom | 17'10" x 11'1" | ||
| Main Level | Mud Room | 10'5" x 9'3" |
https://www.realtor.ca/real-estate/26076344/14205-concession-1-2-road-finch-finch
Contact Us
Contact us for more information

Andrew Miller
Salesperson
www.dreamhomeottawa.ca
www,facebook.com/dreamhomeottawa
www.twitter.com/dreamhomeottawa
610 Bronson Avenue
Ottawa, ON K1S 4E6
(613) 236-5959
(613) 236-1515
www.hallmarkottawa.com

