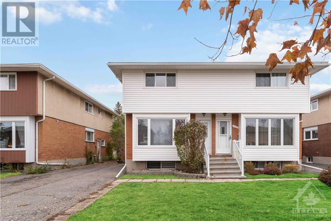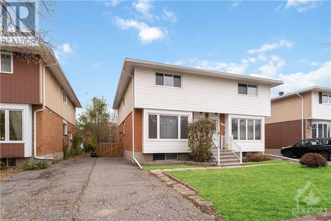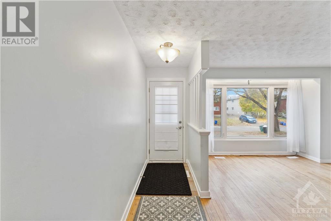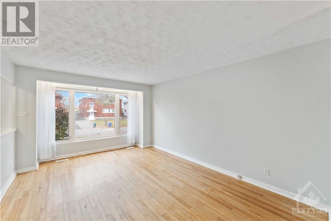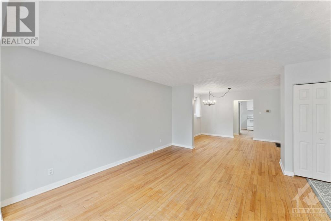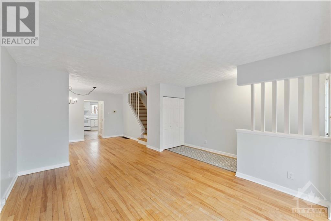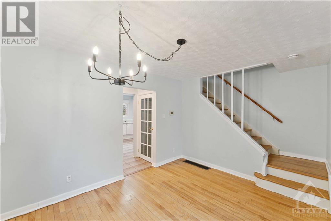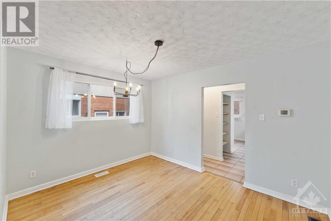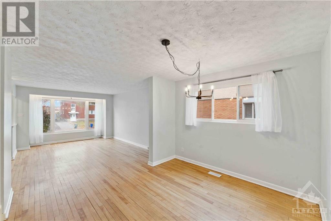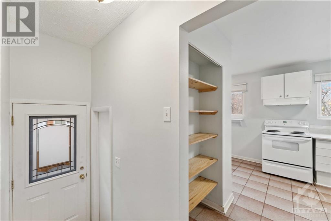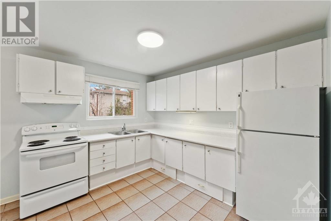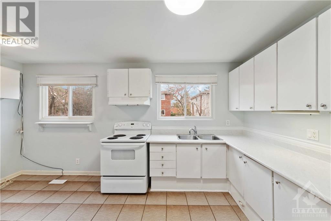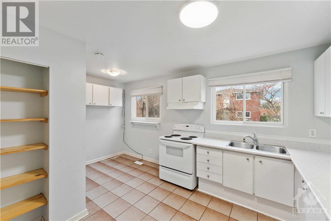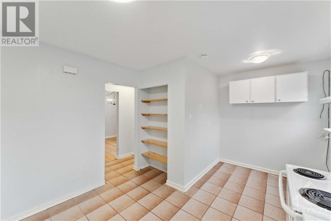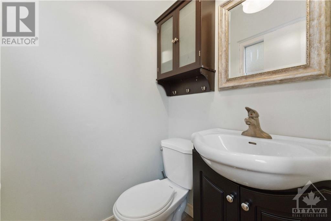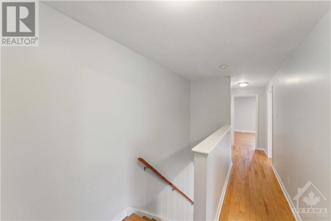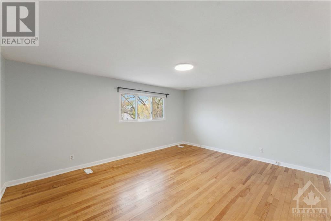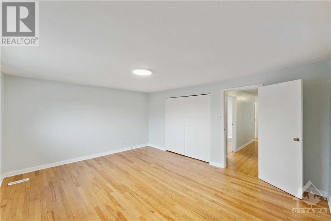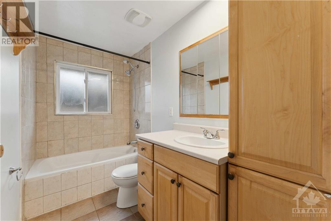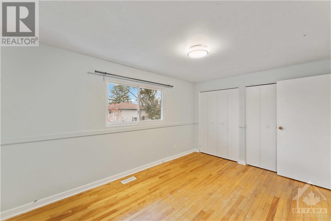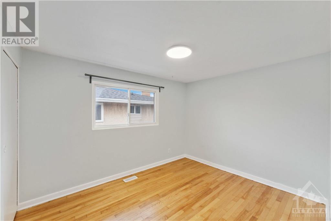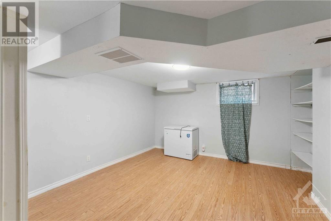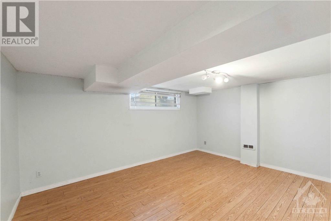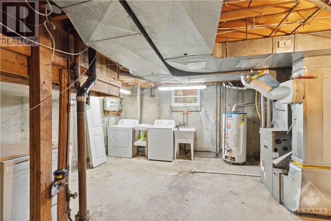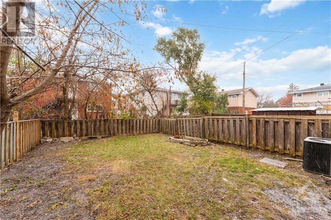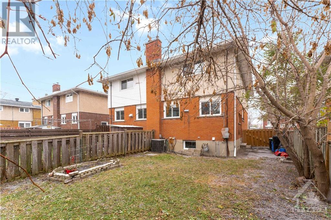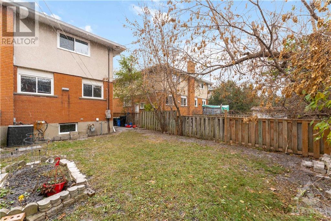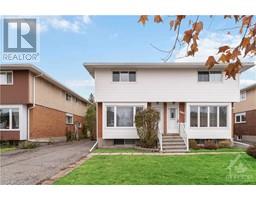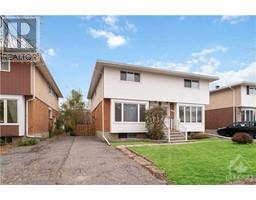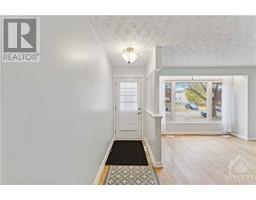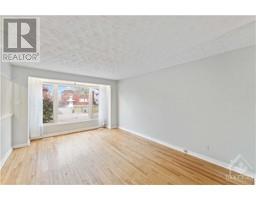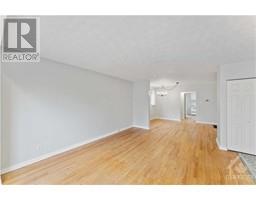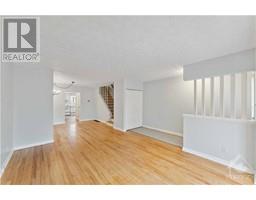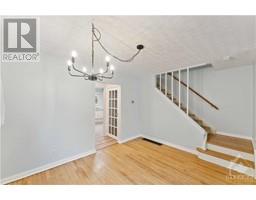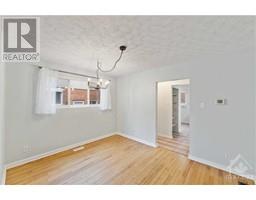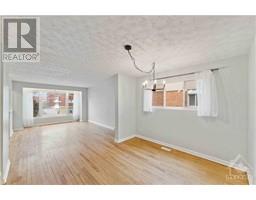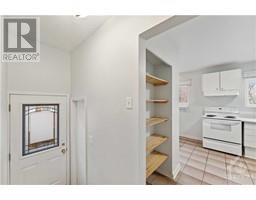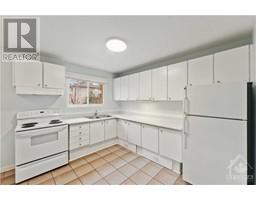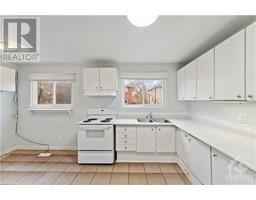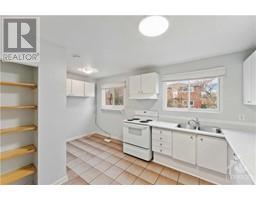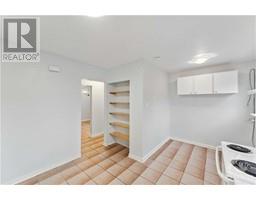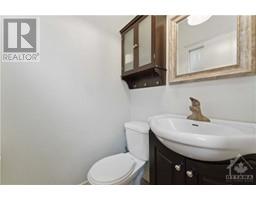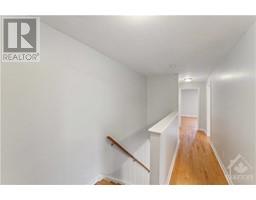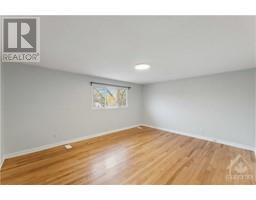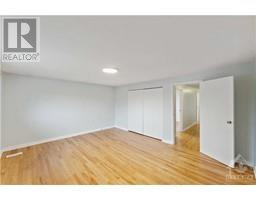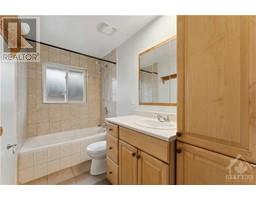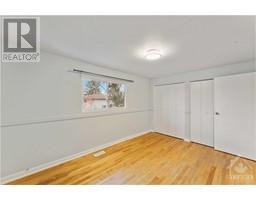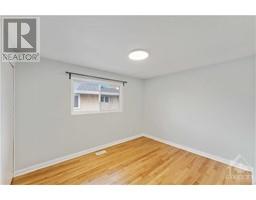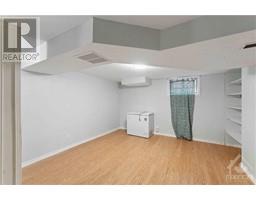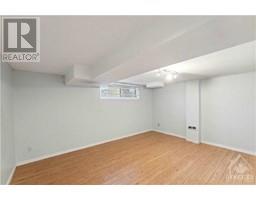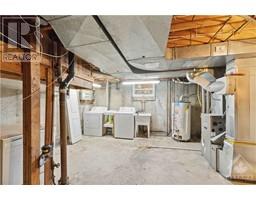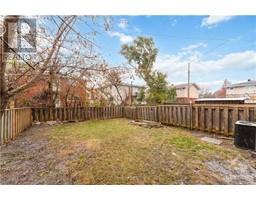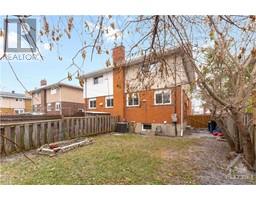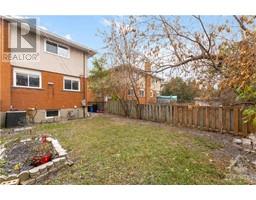1435 Claymor Avenue Ottawa, Ontario K2C 1S7
$548,000
Welcome this bright and spacious home, perfectly located to amenities to suit any family or investor. Hardwood throughout, Main level features spacious living room with bay window, large dining room and spacious kitchen with eating area. The second level features 3 generously sized bedrooms with plenty of closet space and an 4-piece bathroom. Finish basement with recreation room and Den which can easy covert to 4th bedroom. Nice backyard with fully fenced. Wonderful location close to Carleton University, Mooney's Bay, Hogs Back and shops! Must to see! (id:50133)
Property Details
| MLS® Number | 1368731 |
| Property Type | Single Family |
| Neigbourhood | Carleton Square |
| Parking Space Total | 2 |
Building
| Bathroom Total | 2 |
| Bedrooms Above Ground | 3 |
| Bedrooms Total | 3 |
| Appliances | Refrigerator, Dryer, Hood Fan, Stove, Washer |
| Basement Development | Finished |
| Basement Type | Full (finished) |
| Constructed Date | 1967 |
| Construction Style Attachment | Semi-detached |
| Cooling Type | Central Air Conditioning |
| Exterior Finish | Brick, Siding |
| Flooring Type | Hardwood, Tile |
| Foundation Type | Poured Concrete |
| Half Bath Total | 1 |
| Heating Fuel | Natural Gas |
| Heating Type | Forced Air |
| Stories Total | 2 |
| Type | House |
| Utility Water | Municipal Water |
Parking
| Surfaced |
Land
| Acreage | No |
| Sewer | Municipal Sewage System |
| Size Depth | 100 Ft |
| Size Frontage | 25 Ft |
| Size Irregular | 25 Ft X 100 Ft (irregular Lot) |
| Size Total Text | 25 Ft X 100 Ft (irregular Lot) |
| Zoning Description | Residential |
Rooms
| Level | Type | Length | Width | Dimensions |
|---|---|---|---|---|
| Second Level | Primary Bedroom | 16'0" x 13'5" | ||
| Second Level | Bedroom | 14'0" x 9'7" | ||
| Second Level | Bedroom | 11'5" x 9'5" | ||
| Second Level | 4pc Bathroom | Measurements not available | ||
| Basement | Den | 15'5" x 12'4" | ||
| Basement | Recreation Room | 15'5" x 11'2" | ||
| Main Level | Foyer | Measurements not available | ||
| Main Level | Living Room | 16'1" x 15'1" | ||
| Main Level | Dining Room | 10'0" x 12'0" | ||
| Main Level | Kitchen | 12'8" x 11'0" | ||
| Main Level | Eating Area | 6'8" x 6'0" | ||
| Main Level | 2pc Bathroom | Measurements not available |
https://www.realtor.ca/real-estate/26276964/1435-claymor-avenue-ottawa-carleton-square
Contact Us
Contact us for more information
Monica Cheng
Salesperson
1723 Carling Avenue, Suite 1
Ottawa, Ontario K2A 1C8
(613) 725-1171
(613) 725-3323
www.teamrealty.ca

