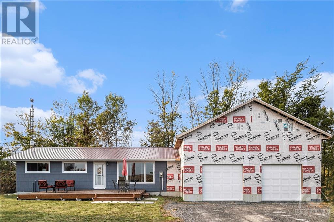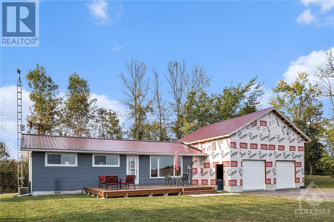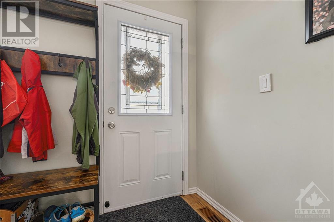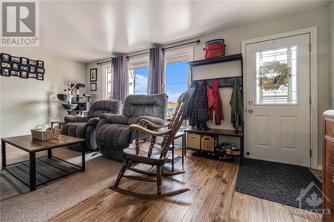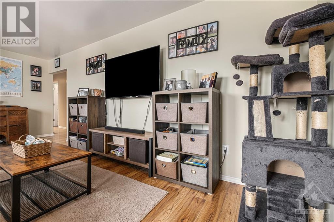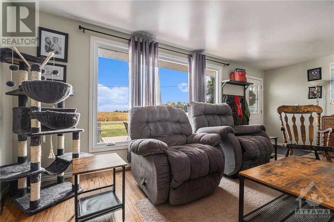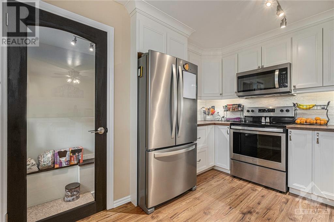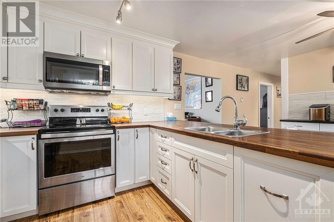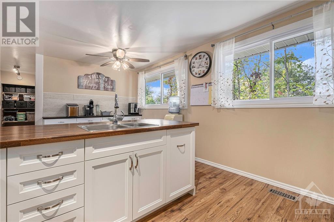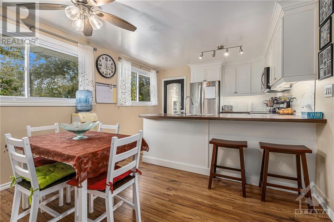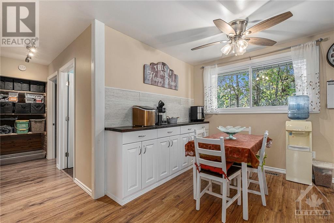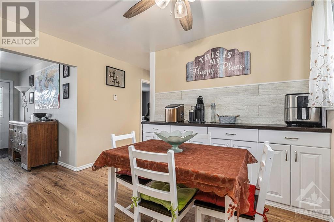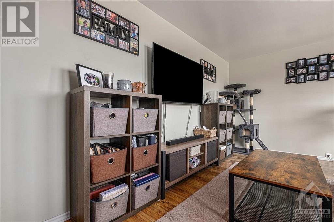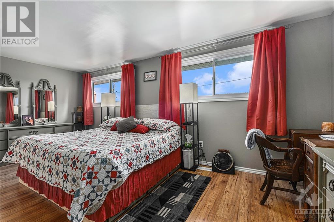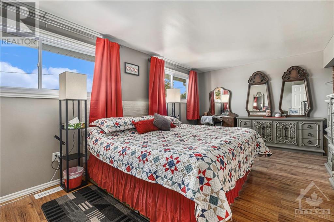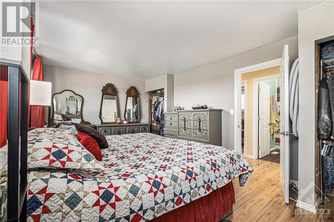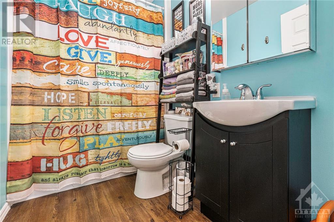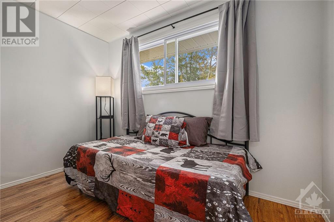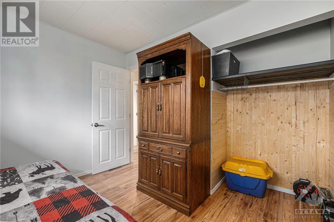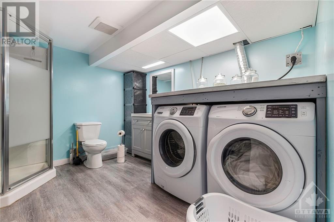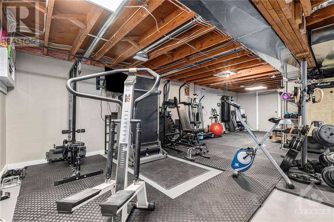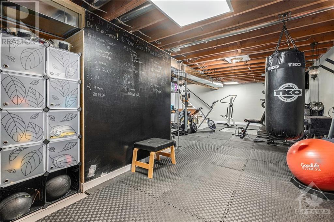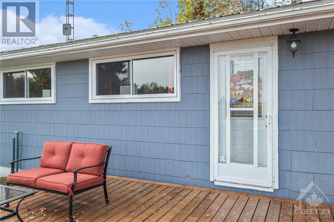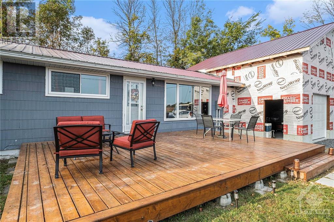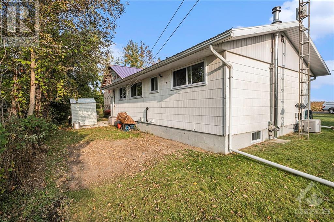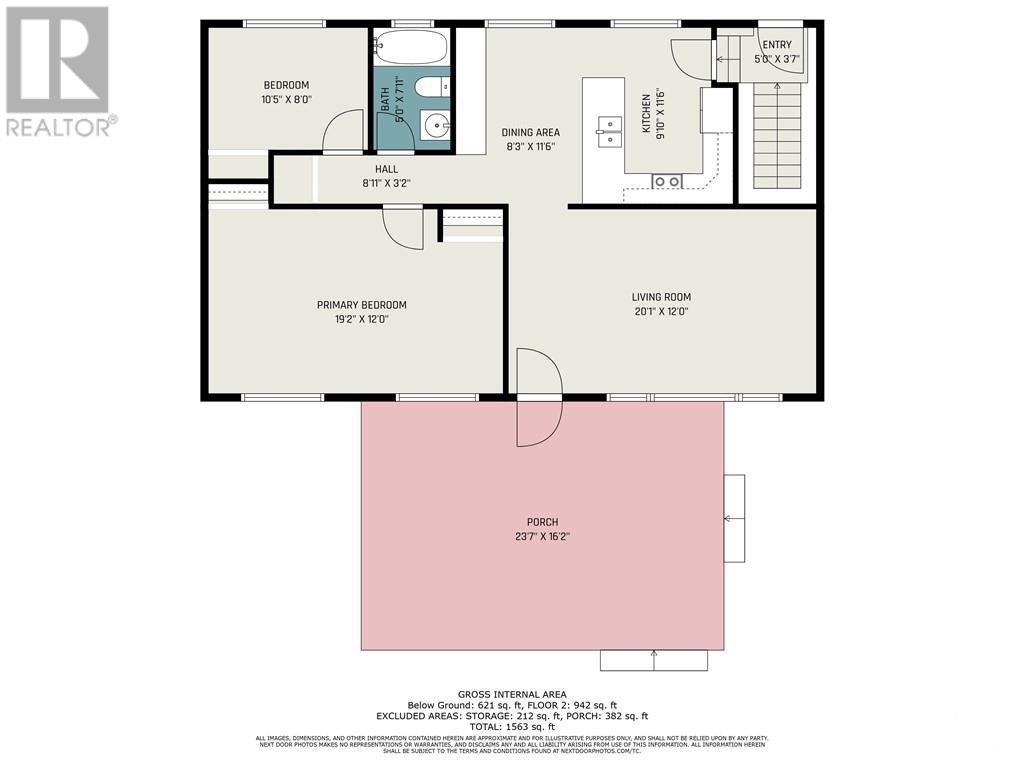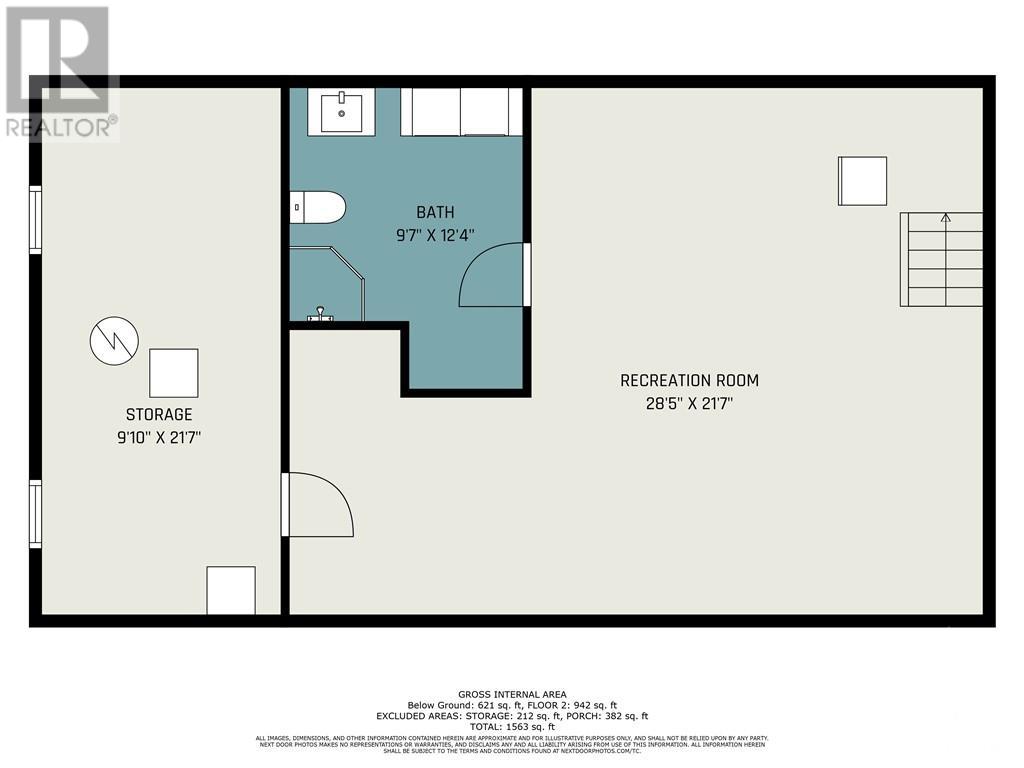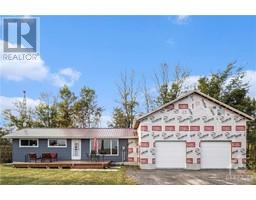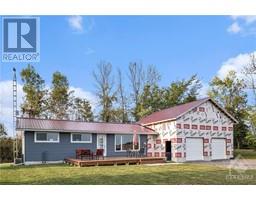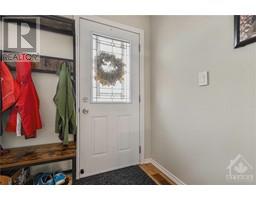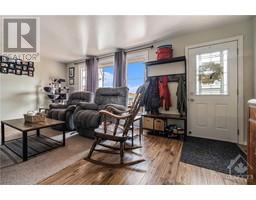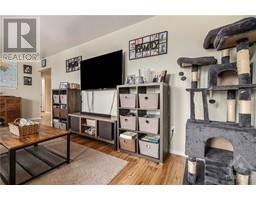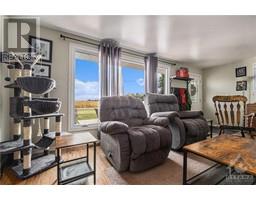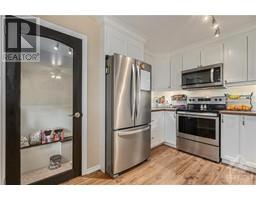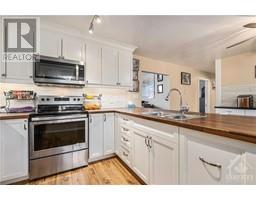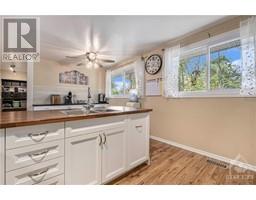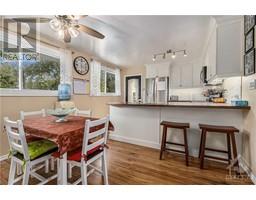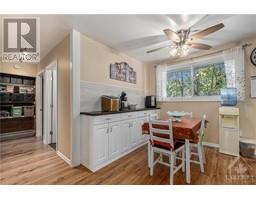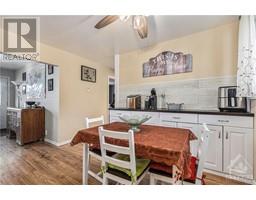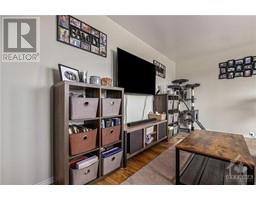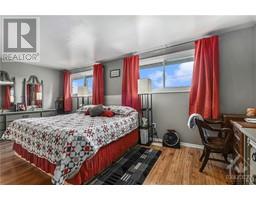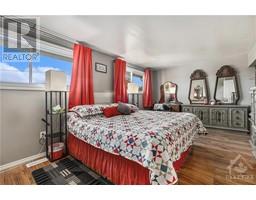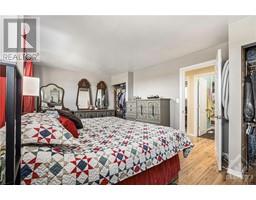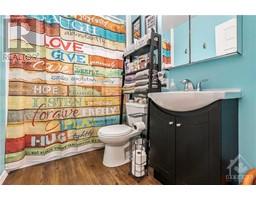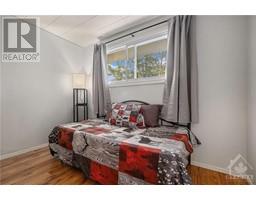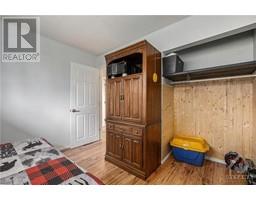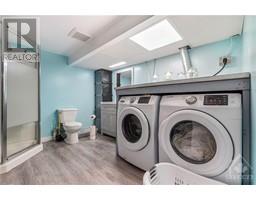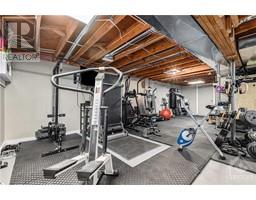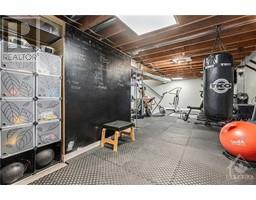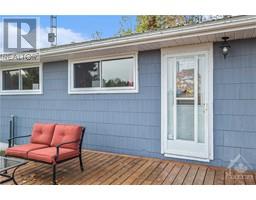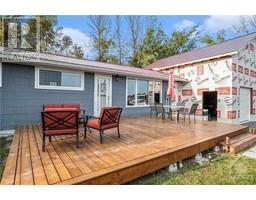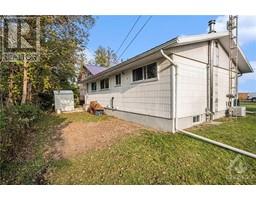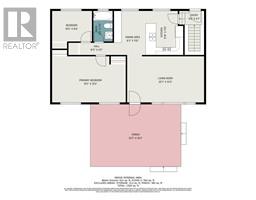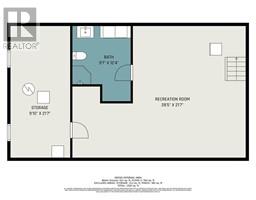14391 Pleasant Valley Road Ingleside, Ontario K0C 1M0
$469,000
Calling first-time buyers or retirees looking to settle into a fully renovated property that is a maintenance-free, turn key home. The property will greet you with beautiful landscaping, a private driveway & 2023 built oversized double garage with the engineered ability to install a mechanics hoist, every guy's dream. A large extra reinforced deck & designated RV parking. Inside this lovely home discover the modern renovations (2019) new fully insulated, drywall throughout, new windows, doors, trim, flooring, paint, new bathrooms, new kitchen, laundry & partially finished basement all to create a modern, carefree, comfortable living space. The property boasts a new septic, new drilled well, new furnace, double-walled oil tank, Central air, HWT, sump pump with battery backup & central vac {2021} & best of all a Generlink for times when the power goes out. The metal roofs is 2023. Garage doors and siding 2023. Move now into your forever home. (id:50133)
Property Details
| MLS® Number | 1364552 |
| Property Type | Single Family |
| Neigbourhood | Ingleside |
| Amenities Near By | Golf Nearby |
| Communication Type | Internet Access |
| Parking Space Total | 10 |
| Storage Type | Storage Shed |
| Structure | Deck |
Building
| Bathroom Total | 2 |
| Bedrooms Above Ground | 2 |
| Bedrooms Total | 2 |
| Appliances | Refrigerator, Dryer, Microwave Range Hood Combo, Stove, Washer, Blinds |
| Architectural Style | Bungalow |
| Basement Development | Partially Finished |
| Basement Type | Full (partially Finished) |
| Constructed Date | 1971 |
| Construction Style Attachment | Detached |
| Cooling Type | Central Air Conditioning |
| Exterior Finish | Siding |
| Fixture | Drapes/window Coverings |
| Flooring Type | Laminate |
| Foundation Type | Block |
| Heating Fuel | Oil |
| Heating Type | Forced Air |
| Stories Total | 1 |
| Type | House |
| Utility Water | Drilled Well, Well |
Parking
| Attached Garage |
Land
| Acreage | No |
| Land Amenities | Golf Nearby |
| Landscape Features | Landscaped |
| Sewer | Septic System |
| Size Depth | 102 Ft ,4 In |
| Size Frontage | 152 Ft |
| Size Irregular | 152.02 Ft X 102.31 Ft (irregular Lot) |
| Size Total Text | 152.02 Ft X 102.31 Ft (irregular Lot) |
| Zoning Description | Residential |
Rooms
| Level | Type | Length | Width | Dimensions |
|---|---|---|---|---|
| Lower Level | Recreation Room | 28'5" x 21'7" | ||
| Lower Level | Full Bathroom | 12'4" x 9'7" | ||
| Lower Level | Laundry Room | Measurements not available | ||
| Lower Level | Storage | 21'7" x 9'10" | ||
| Main Level | Living Room | 20'1" x 12'0" | ||
| Main Level | Kitchen | 11'6" x 9'10" | ||
| Main Level | Dining Room | 11'6" x 8'3" | ||
| Main Level | Primary Bedroom | 19'2" x 12'0" | ||
| Main Level | Bedroom | 10'5" x 8'0" | ||
| Main Level | Full Bathroom | 7'11" x 5'0" |
https://www.realtor.ca/real-estate/26154688/14391-pleasant-valley-road-ingleside-ingleside
Contact Us
Contact us for more information

Marnie Bennett
Broker of Record
www.bennettpros.com/
www.facebook.com/BennettPropertyShop/
www.linkedin.com/company/bennett-real-estate-professionals/
twitter.com/Bennettpros
1194 Carp Rd
Ottawa, Ontario K2S 1B9
(613) 233-8606
(613) 383-0388

Monique Drake
Salesperson
www.moniquedrake.ca
261 Montreal Rd Unit 310
Ottawa, Ontario K1L 8C7
(613) 707-6328
(416) 981-3248
zolo.ca/ottawa-real-estate

