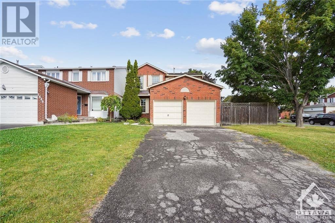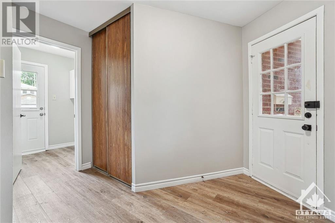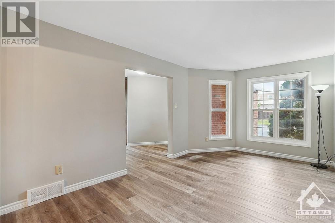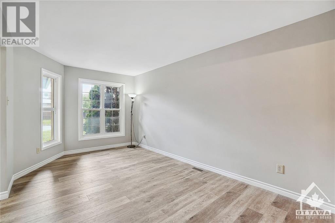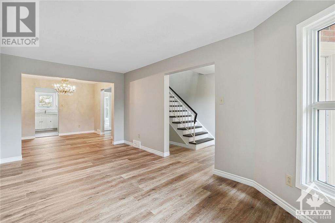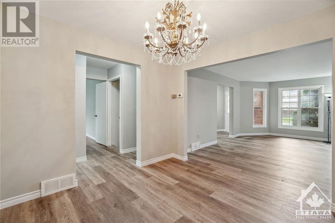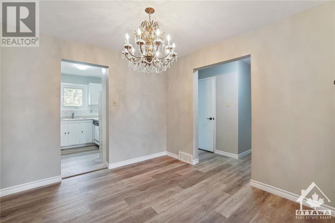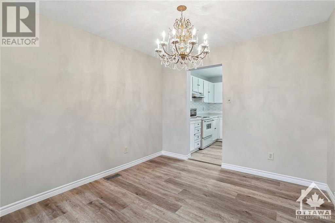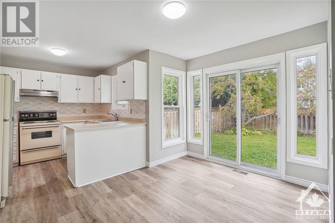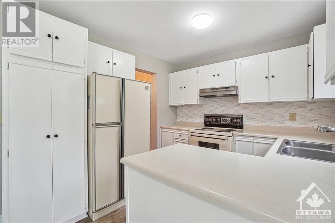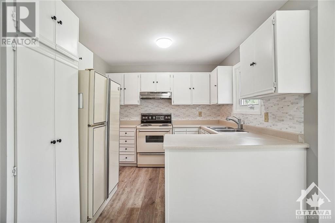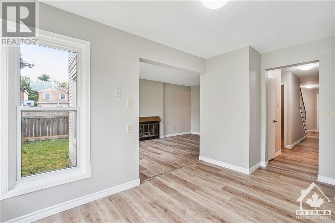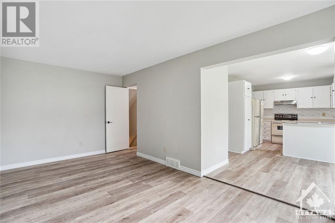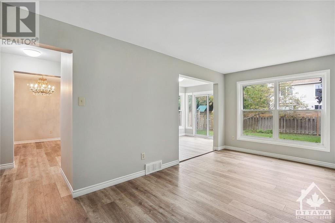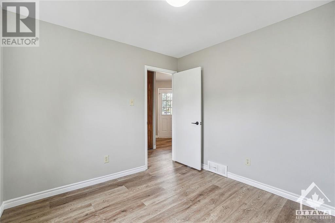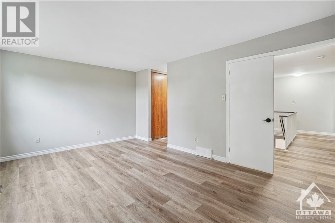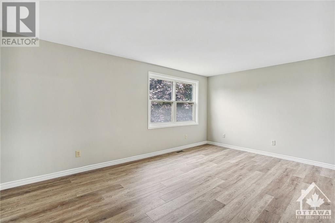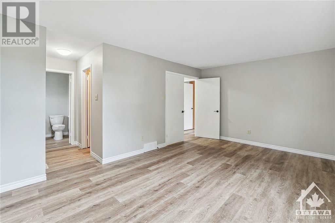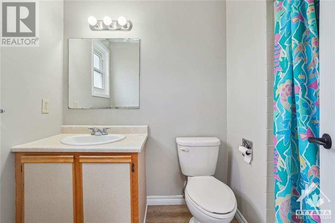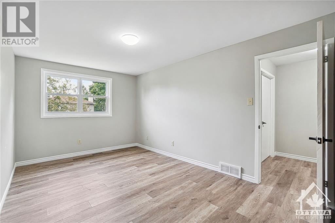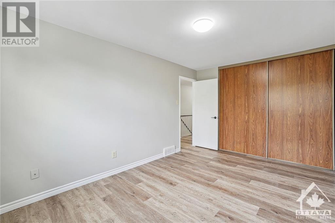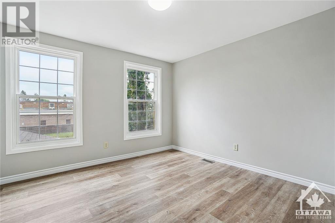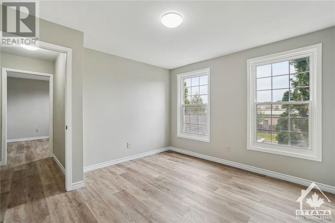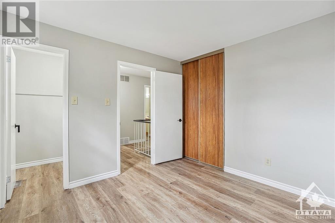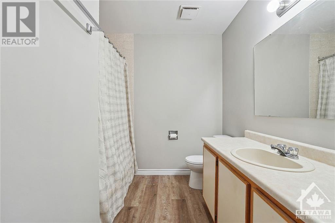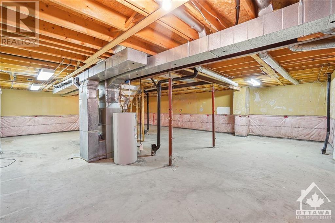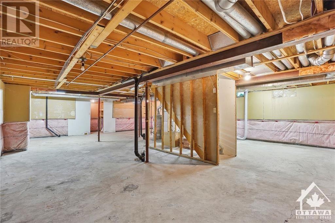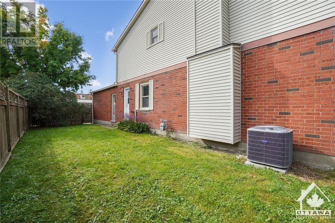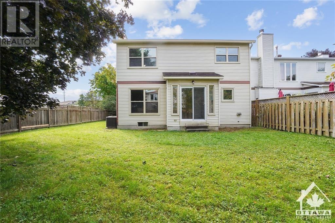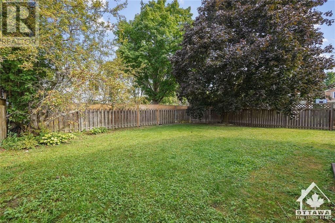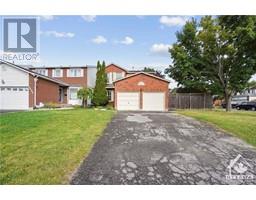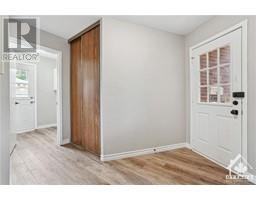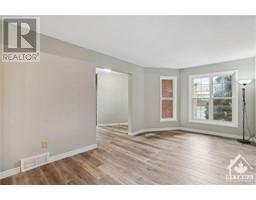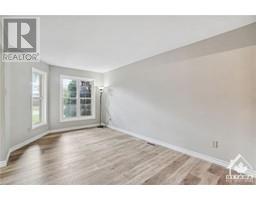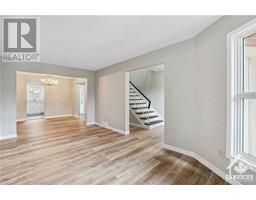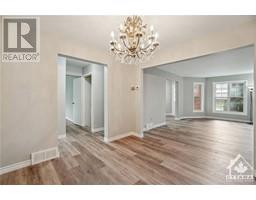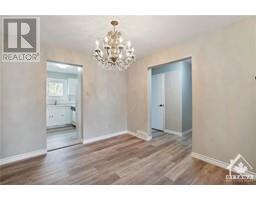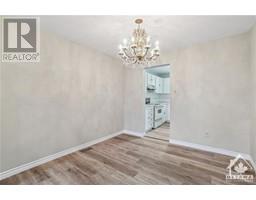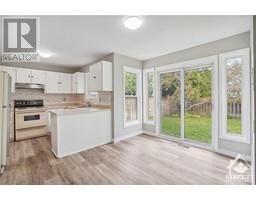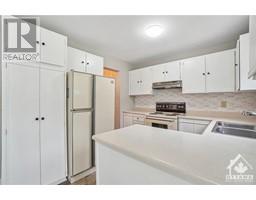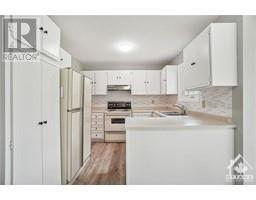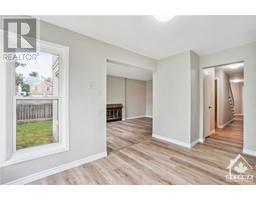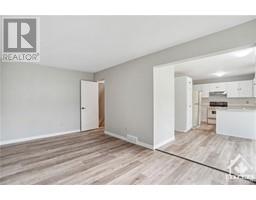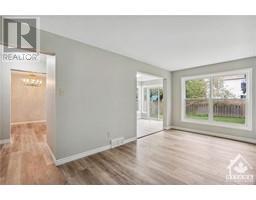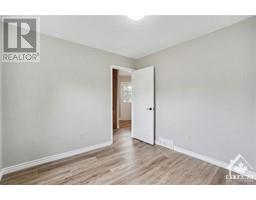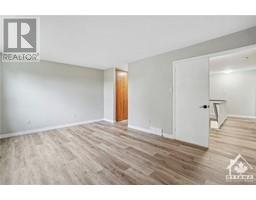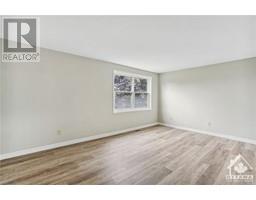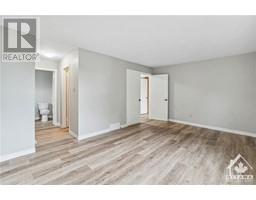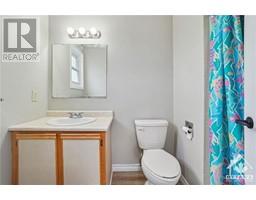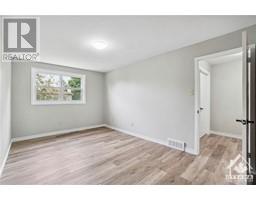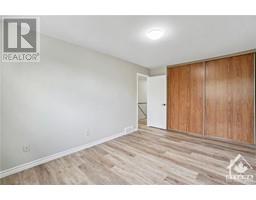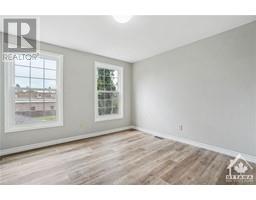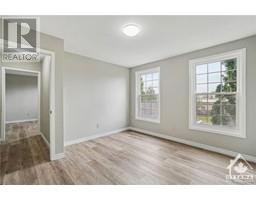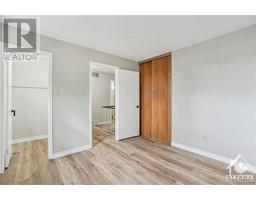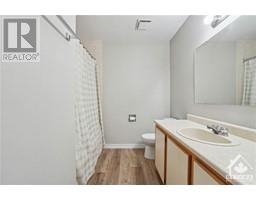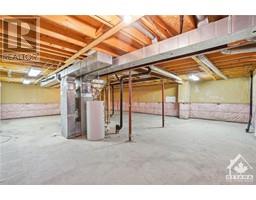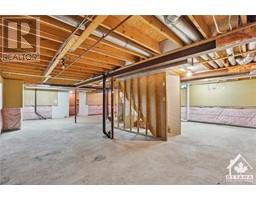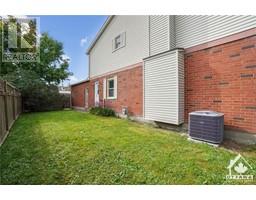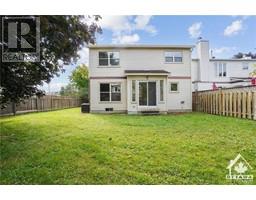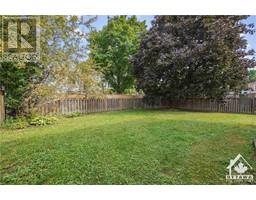1444 Laurin Crescent Ottawa, Ontario K1E 3H1
$699,900
Nestled on a peaceful crescent in the heart of Orleans, this stunning 4-bedroom + main floor office home awaits you. Recently renovated & a gorgeous corner lot with no neighbour on one side or in the front. On the main floor, you will step into a large foyer, to your right, you will find the mud room, along with a rarely found main floor office/den. To your left, you will find an open concept living / dining room that leads you into the bright kitchen & eating area. There is even an additional family room on this level, completed with a cozy fireplace. Upstairs, the primary bedroom comes with a 3-piece ensuite and walk-in closet, while the other 3 bedrooms are spacious and offer ample storage. The unfinished basement is a blank canvas for your personal touches, and is well laid out. The backyard is a great size. This home is conveniently located near all major amenities incl. shopping, public transportation, schools, parks, and recreation. Don't wait – book your private viewing today! (id:50133)
Property Details
| MLS® Number | 1371069 |
| Property Type | Single Family |
| Neigbourhood | Bilberry Creek |
| Amenities Near By | Public Transit, Recreation Nearby, Shopping |
| Parking Space Total | 4 |
Building
| Bathroom Total | 3 |
| Bedrooms Above Ground | 4 |
| Bedrooms Total | 4 |
| Appliances | Refrigerator, Stove |
| Basement Development | Unfinished |
| Basement Type | Full (unfinished) |
| Constructed Date | 1988 |
| Construction Style Attachment | Detached |
| Cooling Type | Central Air Conditioning |
| Exterior Finish | Brick, Siding |
| Fireplace Present | Yes |
| Fireplace Total | 1 |
| Flooring Type | Laminate, Tile |
| Foundation Type | Poured Concrete |
| Half Bath Total | 1 |
| Heating Fuel | Natural Gas |
| Heating Type | Forced Air |
| Stories Total | 2 |
| Type | House |
| Utility Water | Municipal Water |
Parking
| Attached Garage |
Land
| Acreage | No |
| Land Amenities | Public Transit, Recreation Nearby, Shopping |
| Sewer | Municipal Sewage System |
| Size Depth | 104 Ft |
| Size Frontage | 49 Ft |
| Size Irregular | 48.98 Ft X 104 Ft (irregular Lot) |
| Size Total Text | 48.98 Ft X 104 Ft (irregular Lot) |
| Zoning Description | R3yy |
Rooms
| Level | Type | Length | Width | Dimensions |
|---|---|---|---|---|
| Second Level | Primary Bedroom | 17'2" x 9'7" | ||
| Second Level | 3pc Ensuite Bath | 6'10" x 5'0" | ||
| Second Level | Other | 5'10" x 4'3" | ||
| Second Level | Bedroom | 9'11" x 15'1" | ||
| Second Level | Bedroom | 11'10" x 11'11" | ||
| Second Level | Bedroom | 10'1" x 10'4" | ||
| Second Level | Other | 4'7" x 4'7" | ||
| Second Level | 4pc Bathroom | 10'0" x 5'0" | ||
| Basement | Recreation Room | 26'6" x 37'9" | ||
| Main Level | Kitchen | 9'11" x 6'2" | ||
| Main Level | Eating Area | 8'5" x 11'1" | ||
| Main Level | Dining Room | 9'10" x 9'10" | ||
| Main Level | Living Room | 9'10" x 17'7" | ||
| Main Level | Family Room | 17'2" x 9'7" | ||
| Main Level | Office | 9'8" x 10'10" | ||
| Main Level | 2pc Bathroom | 3'2" x 4'8" | ||
| Main Level | Laundry Room | 5'10" x 5'9" |
https://www.realtor.ca/real-estate/26338457/1444-laurin-crescent-ottawa-bilberry-creek
Contact Us
Contact us for more information

Rachel Gagnon
Broker
www.iancharlebois.ca
www.facebook.com/iancharleboisrealestate/
www.linkedin.com/in/rachel-gagnon-6a533110b/
twitter.com/IanCharlebois
52 Chamberlain Avenue
Ottawa, Ontario K1S 1V9
(613) 422-7653
www.iancharlebois.ca

