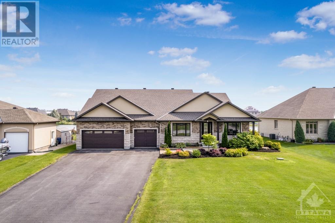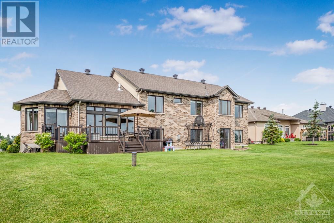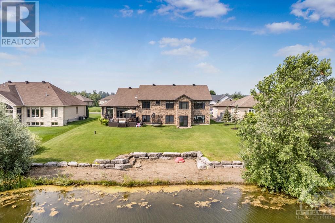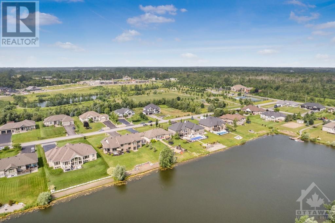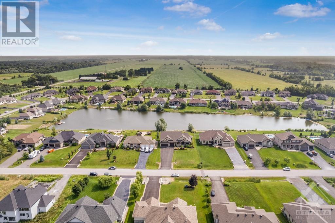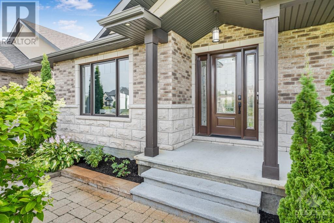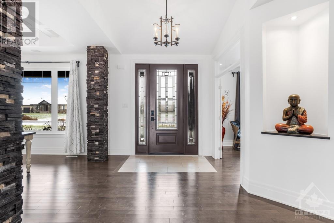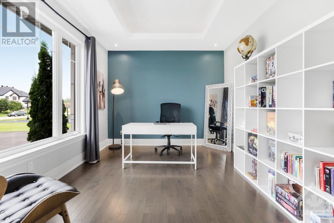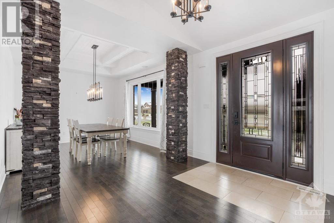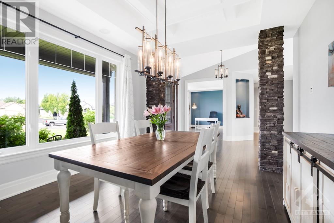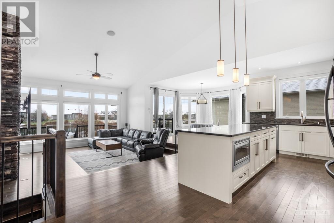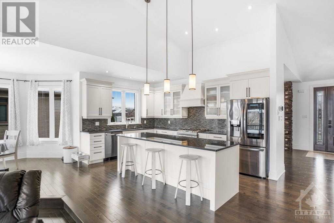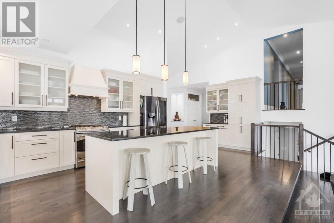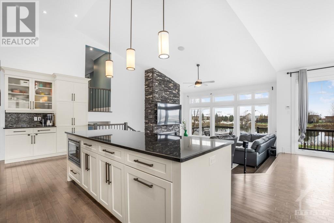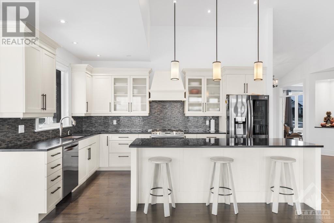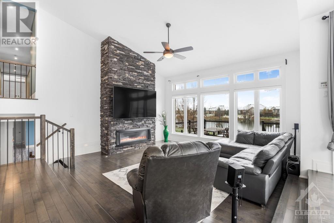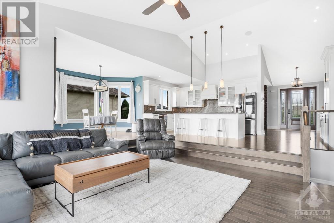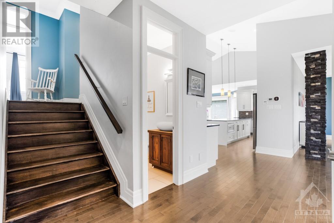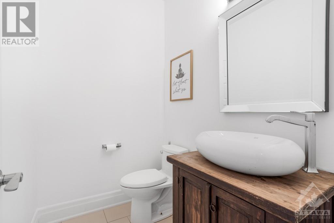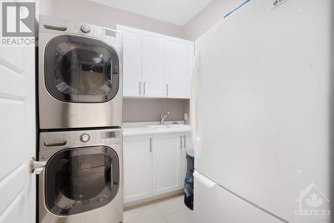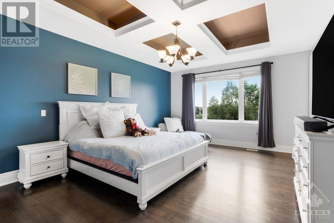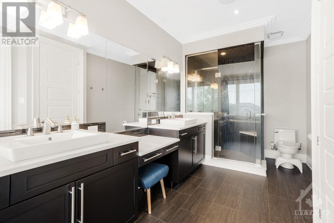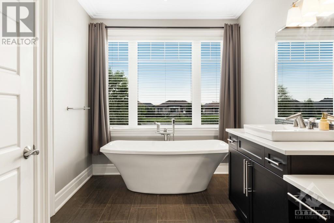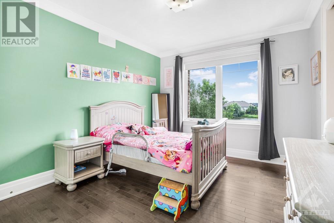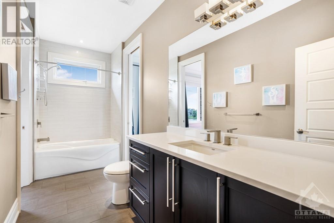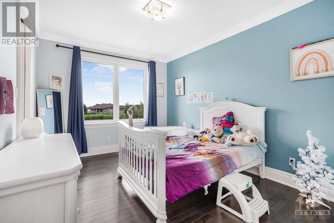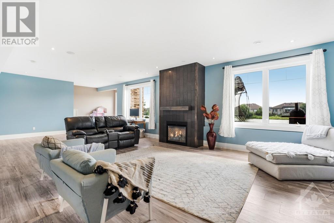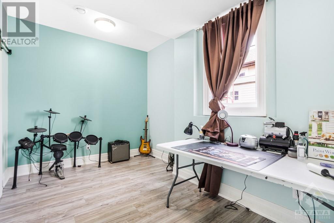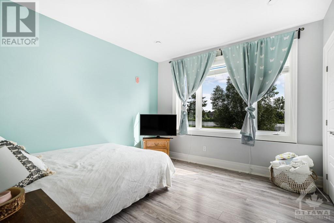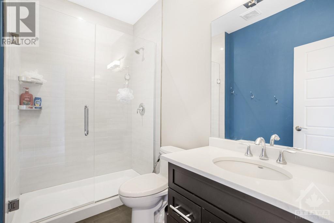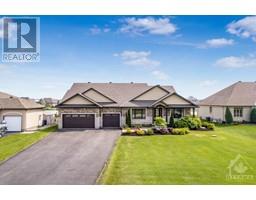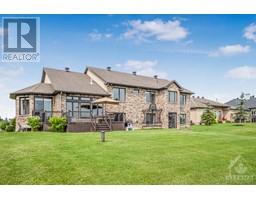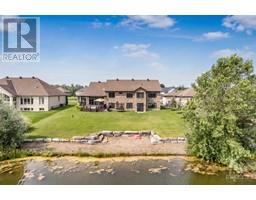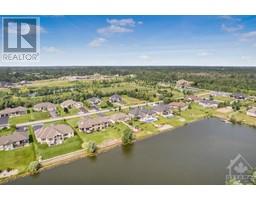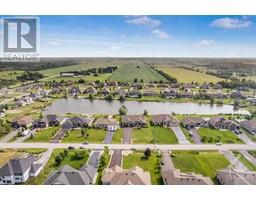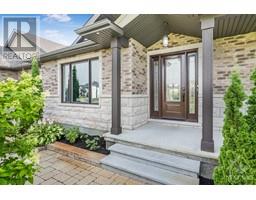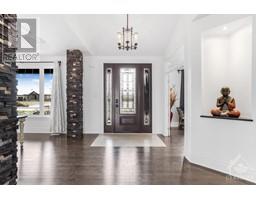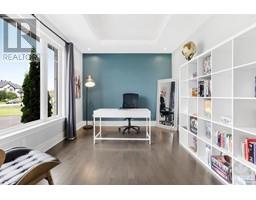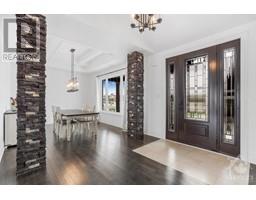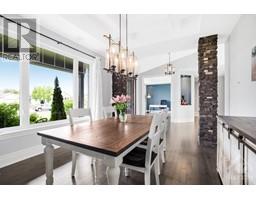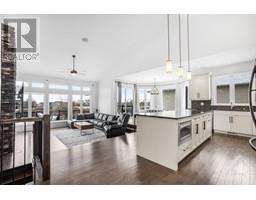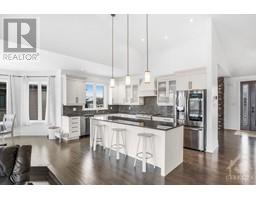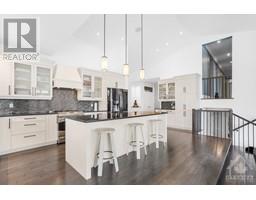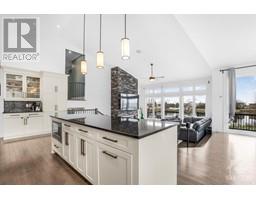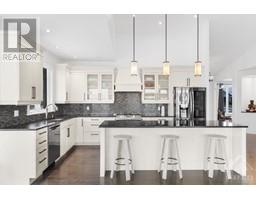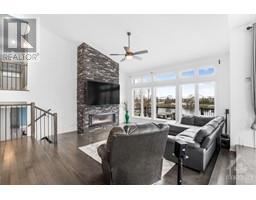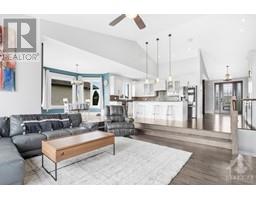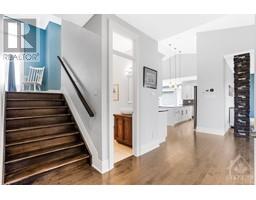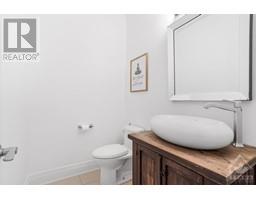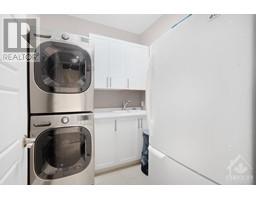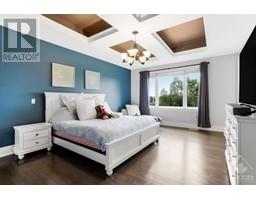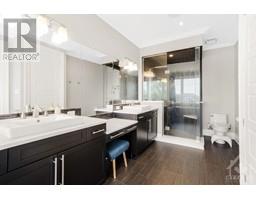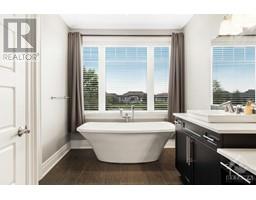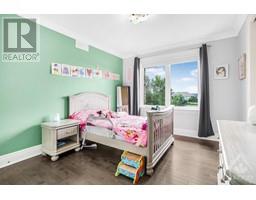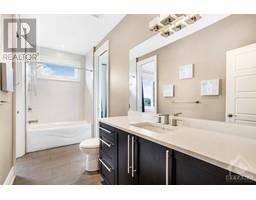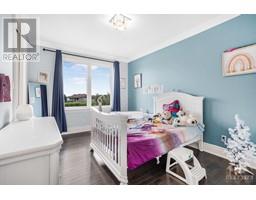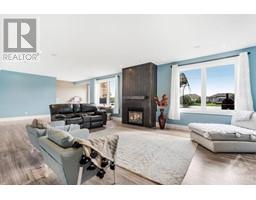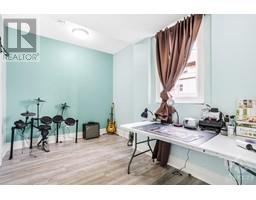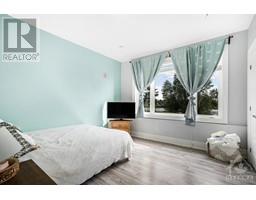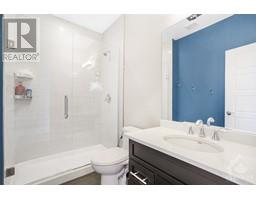1453 Water's Edge Way Greely, Ontario K4P 0C6
$1,439,000Maintenance, Common Area Maintenance, Other, See Remarks, Parcel of Tied Land
$220 Yearly
Maintenance, Common Area Maintenance, Other, See Remarks, Parcel of Tied Land
$220 YearlyWelcome to 1453 Water's Edge Way; built in 2011 this gorgeous 5 bedroom, 4 bathroom HUGE bungalow features an abundance of natural light, quality finishes, views of the lake, exceptional & functional spaces for the whole family & triple car garage. Hardwood, quartz counters, gas stove, wood trim & cabinetry, vaulted & tray ceilings, transom windows & in-ceiling speakers join luxury with comfort to create a beautiful living space. Get ready to entertain in a chef's kitchen open to living room with grand fireplace, formal dining room, & lakeside yard with paddle & swim fun and skating in winter. Main floor office & laundry. Secluded primary features custom fitted walk-in & luxurious 5 piece ensuite. Bdrms 2 & 3 share a Jack & Jill bath. Walk out lower level has tall ceilings, 2nd fireplace, bedrooms 4 & 5, & full bath. Basement offers possibility of more finished space. Irrigation system; Association fee of $220/year for community beach, volleyball, tennis courts & boats. (id:50133)
Open House
This property has open houses!
2:00 pm
Ends at:4:00 pm
Property Details
| MLS® Number | 1370012 |
| Property Type | Single Family |
| Neigbourhood | WATER'S EDGE |
| Amenities Near By | Golf Nearby, Recreation Nearby, Shopping |
| Features | Beach Property, Automatic Garage Door Opener |
| Parking Space Total | 10 |
| Structure | Deck |
| Water Front Type | Waterfront On Lake |
Building
| Bathroom Total | 4 |
| Bedrooms Above Ground | 3 |
| Bedrooms Below Ground | 2 |
| Bedrooms Total | 5 |
| Appliances | Refrigerator, Dishwasher, Dryer, Microwave, Stove, Washer, Blinds |
| Basement Development | Not Applicable |
| Basement Type | Full (not Applicable) |
| Constructed Date | 2011 |
| Construction Material | Poured Concrete |
| Construction Style Attachment | Detached |
| Cooling Type | Central Air Conditioning |
| Exterior Finish | Stone, Stucco |
| Fireplace Present | Yes |
| Fireplace Total | 2 |
| Fixture | Drapes/window Coverings |
| Flooring Type | Hardwood, Ceramic |
| Foundation Type | Poured Concrete |
| Half Bath Total | 1 |
| Heating Fuel | Natural Gas |
| Heating Type | Forced Air |
| Type | House |
| Utility Water | Drilled Well |
Parking
| Attached Garage | |
| Inside Entry | |
| Surfaced |
Land
| Acreage | No |
| Land Amenities | Golf Nearby, Recreation Nearby, Shopping |
| Landscape Features | Landscaped, Underground Sprinkler |
| Sewer | Septic System |
| Size Depth | 215 Ft |
| Size Frontage | 100 Ft |
| Size Irregular | 99.96 Ft X 215 Ft |
| Size Total Text | 99.96 Ft X 215 Ft |
| Zoning Description | Residential |
Rooms
| Level | Type | Length | Width | Dimensions |
|---|---|---|---|---|
| Second Level | Bedroom | 14’9” x 11’5” | ||
| Second Level | 5pc Ensuite Bath | 19’1” x 8’1” | ||
| Second Level | Primary Bedroom | 19’11” x 13’10” | ||
| Second Level | Other | Measurements not available | ||
| Second Level | Bedroom | 13’9” x 10’10” | ||
| Second Level | 4pc Bathroom | 13’8” x 5’1” | ||
| Lower Level | Storage | 46’1” x 44’1” | ||
| Lower Level | Bedroom | 13’4” x 8’11” | ||
| Lower Level | 4pc Bathroom | 8’7” x 5’3” | ||
| Lower Level | Family Room/fireplace | 35’10” x 24’2” | ||
| Lower Level | Bedroom | 13’8” x 10’7” | ||
| Main Level | Living Room | 17’10” x 15’4” | ||
| Main Level | Office | 15’10” x 10’10” | ||
| Main Level | Dining Room | 15’5” x 11’10” | ||
| Main Level | Kitchen | 23’2” x 15’8” | ||
| Main Level | Eating Area | 14’1” x 10’10” | ||
| Main Level | Laundry Room | 7’6” x 6’3” |
https://www.realtor.ca/real-estate/26307316/1453-waters-edge-way-greely-waters-edge
Contact Us
Contact us for more information

Yanick Dagenais
Salesperson
www.yanickdagenais.com
4366 Innes Road
Ottawa, ON K4A 3W3
(613) 590-3000
(613) 590-3050
www.hallmarkottawa.com

