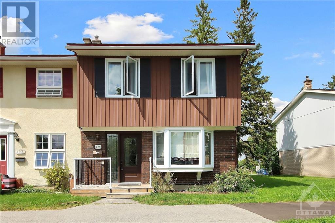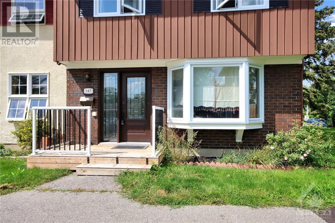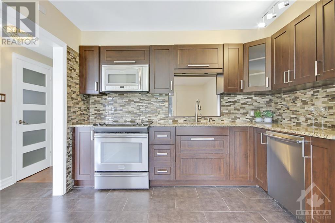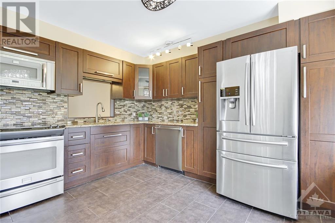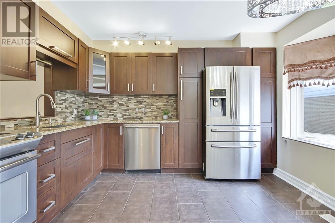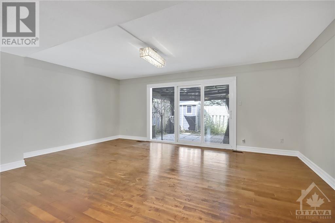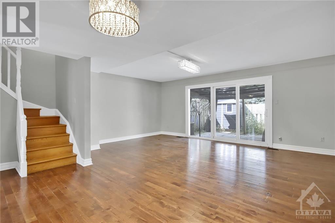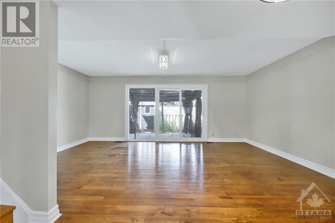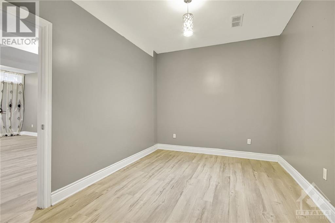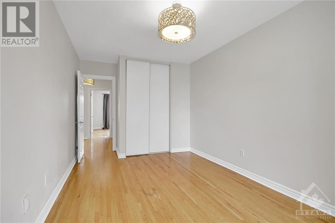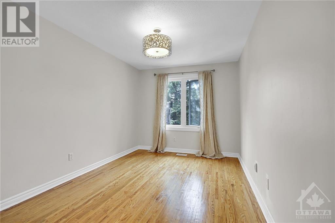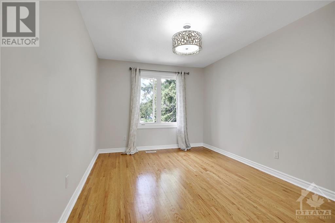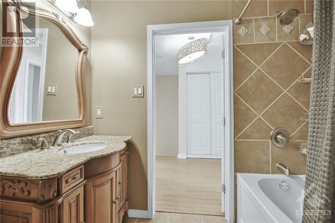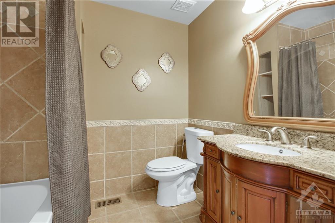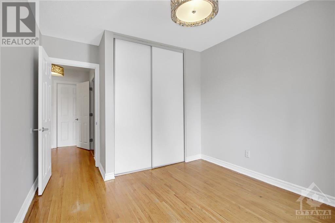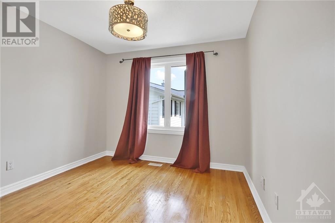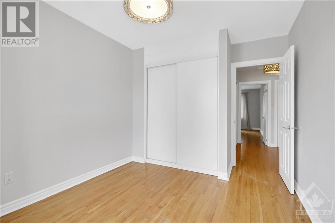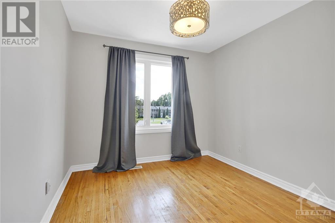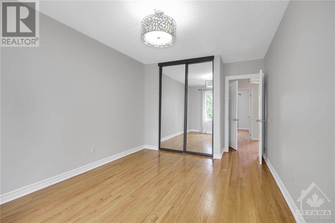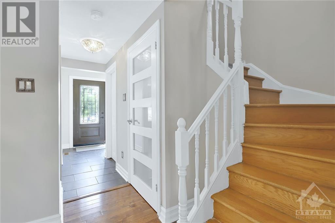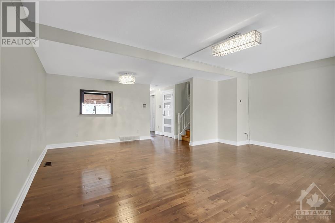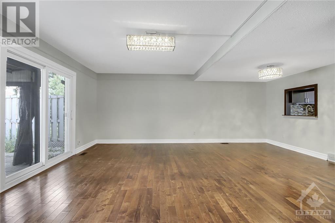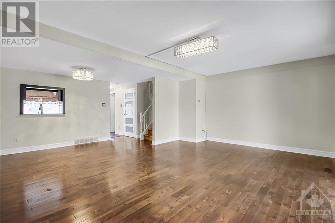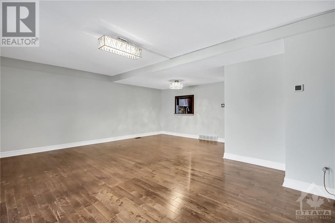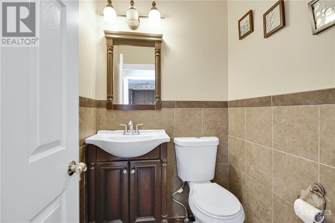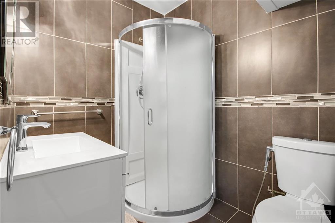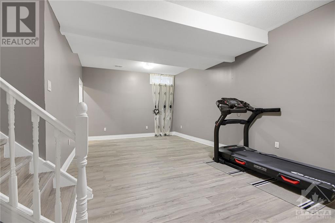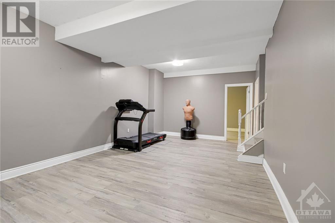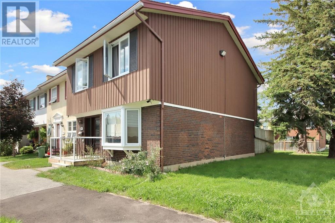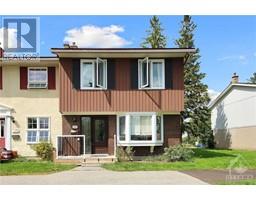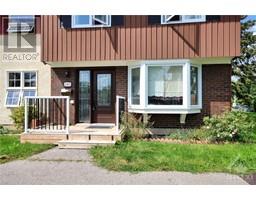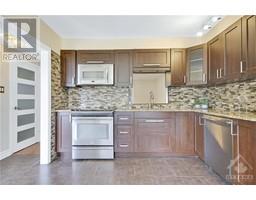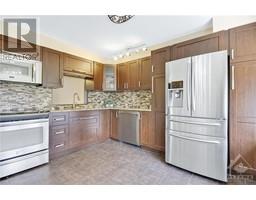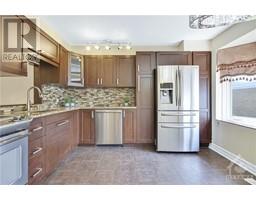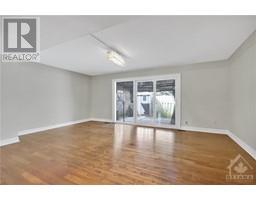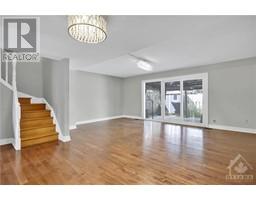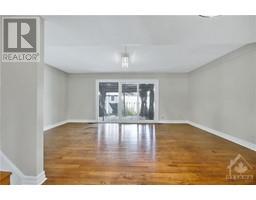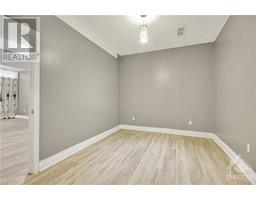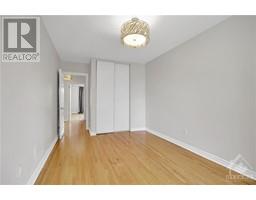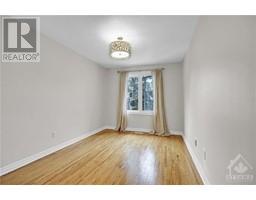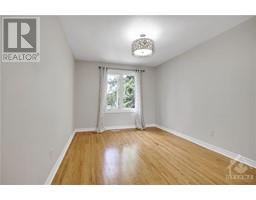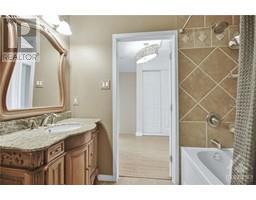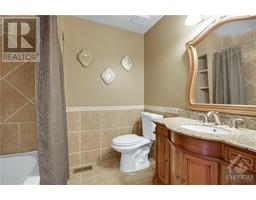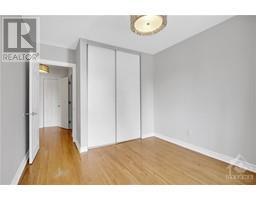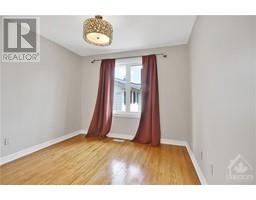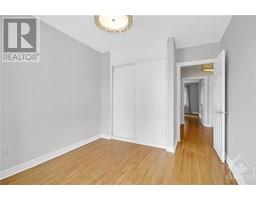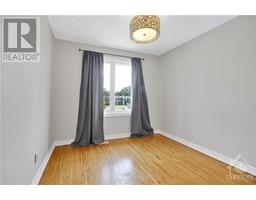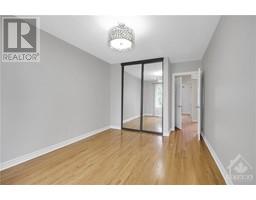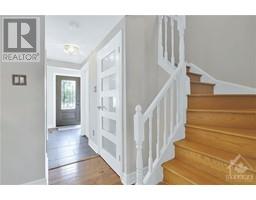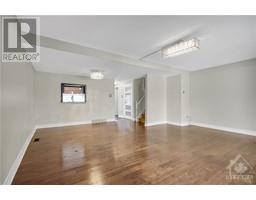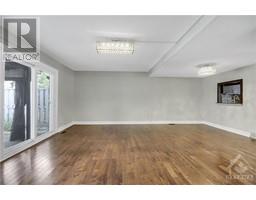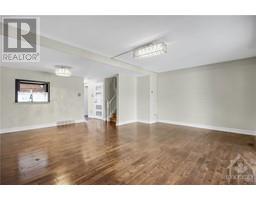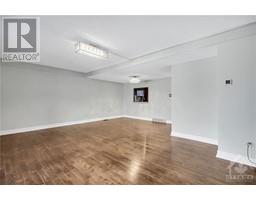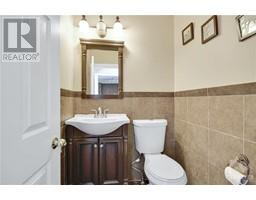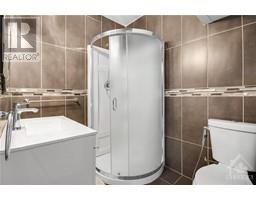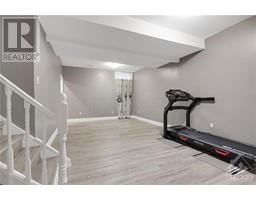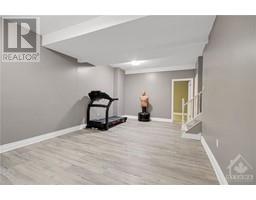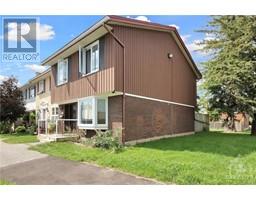147 Monterey Drive Ottawa, Ontario K2H 7A9
$549,900Maintenance, Common Area Maintenance, Ground Maintenance, Other, See Remarks, Parcel of Tied Land
$103 Monthly
Maintenance, Common Area Maintenance, Ground Maintenance, Other, See Remarks, Parcel of Tied Land
$103 MonthlyThis 4-bedroom, 3-bath END UNIT townhome is nestled in popular Leslie Park and offers tremendous space for comfortable family living. The main level features an inviting foyer with a generous closet; a large eat-in kitchen w/ bay window, stainless appliances, modern cabinetry, tiled flooring & granite countertops; an expansive open-concept living/dining area w/ access to the private, fully fenced backyard through a triple-paned sliding door; & powder room. The upper level offers 4 SPACIOUS BEDROOMS & UPDATED FAMILY BATH. The basement features 9' ceilings & includes a recreation room, den area, storage, laundry & a 3-pc bath! Enjoy the great outdoors in your private backyard, complete with/ a stone patio, fabulous gazebo, & space for container gardening. Gorgeous WOOD FLOORING & a NEUTRAL PALETTE mean this home is MOVE-IN READY & waiting for your personal touches. All needs & wants nearby, including transit, Algonquin College, shopping, dining & efficient 417 access. (id:50133)
Property Details
| MLS® Number | 1368403 |
| Property Type | Single Family |
| Neigbourhood | Leslie Park |
| Amenities Near By | Public Transit, Recreation Nearby, Shopping |
| Community Features | Family Oriented |
| Parking Space Total | 1 |
| Storage Type | Storage Shed |
| Structure | Patio(s) |
Building
| Bathroom Total | 3 |
| Bedrooms Above Ground | 4 |
| Bedrooms Total | 4 |
| Appliances | Refrigerator, Dishwasher, Dryer, Microwave Range Hood Combo, Stove, Washer, Blinds |
| Basement Development | Finished |
| Basement Type | Full (finished) |
| Constructed Date | 1972 |
| Cooling Type | Central Air Conditioning |
| Exterior Finish | Brick, Siding |
| Flooring Type | Hardwood, Tile, Vinyl |
| Foundation Type | Poured Concrete |
| Half Bath Total | 1 |
| Heating Fuel | Natural Gas |
| Heating Type | Forced Air |
| Stories Total | 2 |
| Type | Row / Townhouse |
| Utility Water | Municipal Water |
Parking
| Surfaced | |
| Visitor Parking |
Land
| Acreage | No |
| Fence Type | Fenced Yard |
| Land Amenities | Public Transit, Recreation Nearby, Shopping |
| Landscape Features | Landscaped |
| Sewer | Municipal Sewage System |
| Size Depth | 62 Ft ,10 In |
| Size Frontage | 20 Ft ,6 In |
| Size Irregular | 20.47 Ft X 62.83 Ft |
| Size Total Text | 20.47 Ft X 62.83 Ft |
| Zoning Description | R |
Rooms
| Level | Type | Length | Width | Dimensions |
|---|---|---|---|---|
| Second Level | Primary Bedroom | 13'7" x 9'7" | ||
| Second Level | Bedroom | 13'4" x 9'3" | ||
| Second Level | Bedroom | 9'10" x 9'3" | ||
| Second Level | Bedroom | 9'10" x 9'5" | ||
| Second Level | 4pc Bathroom | Measurements not available | ||
| Basement | Recreation Room | Measurements not available | ||
| Basement | Laundry Room | Measurements not available | ||
| Basement | 3pc Bathroom | Measurements not available | ||
| Main Level | Foyer | 6'0" x 5'0" | ||
| Main Level | Kitchen | 11'8" x 10'7" | ||
| Main Level | Dining Room | 13'6" x 6'3" | ||
| Main Level | Living Room | 19'3" x 13'8" | ||
| Main Level | 2pc Bathroom | Measurements not available |
https://www.realtor.ca/real-estate/26256544/147-monterey-drive-ottawa-leslie-park
Contact Us
Contact us for more information

Dwayne Duplessis
Salesperson
www.DuplessisGroup.com
1090 Ambleside Drive
Ottawa, Ontario K2B 8G7
(613) 596-4133
(613) 596-5905
www.coldwellbankersarazen.com

Vanessa Duplessis
Salesperson
www.DuplessisGroup.com
1090 Ambleside Drive
Ottawa, Ontario K2B 8G7
(613) 596-4133
(613) 596-5905
www.coldwellbankersarazen.com

