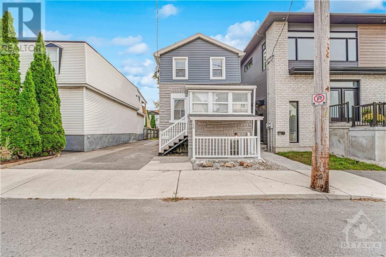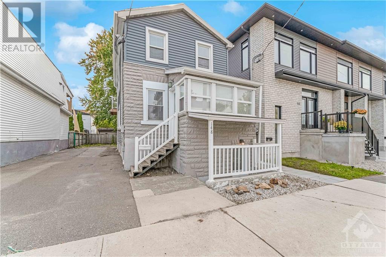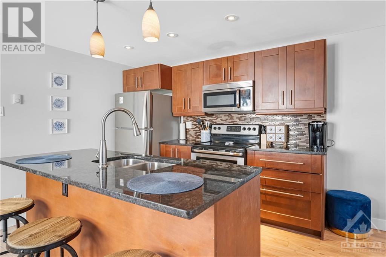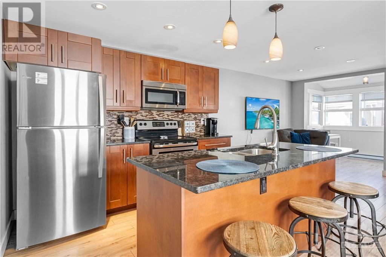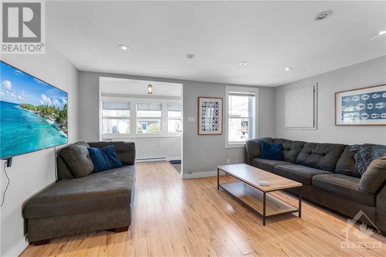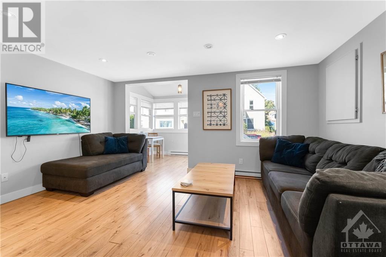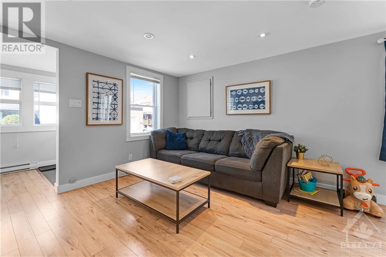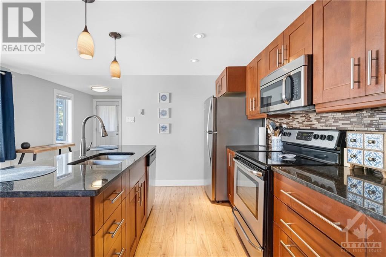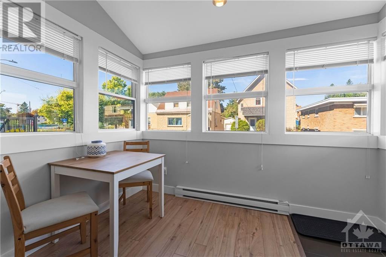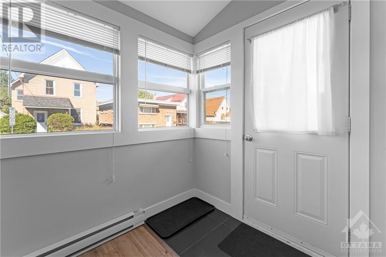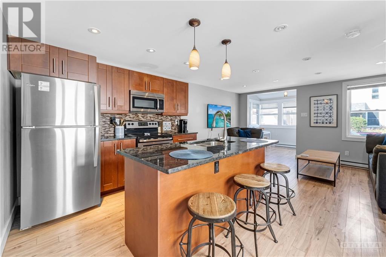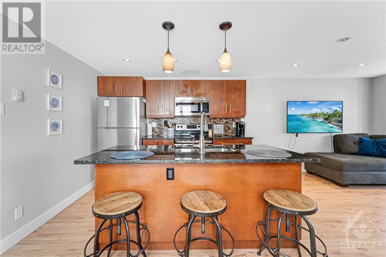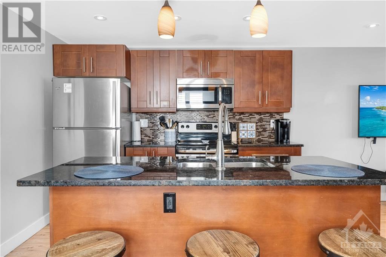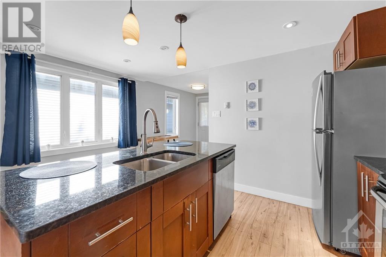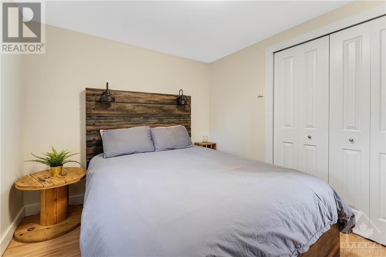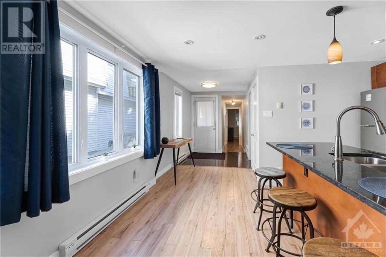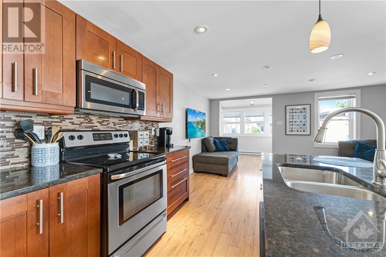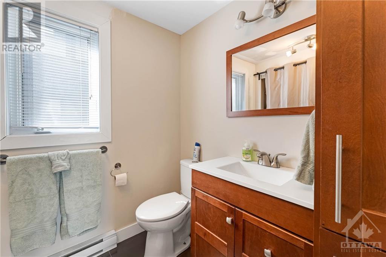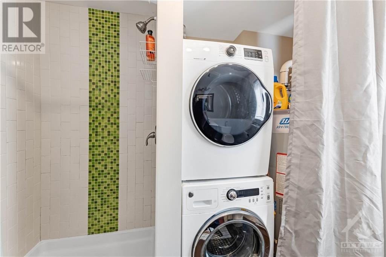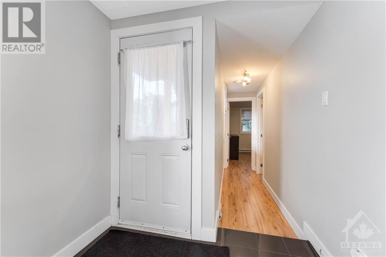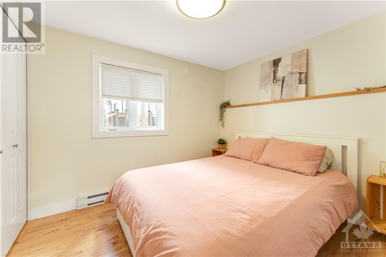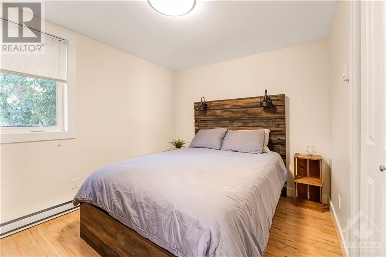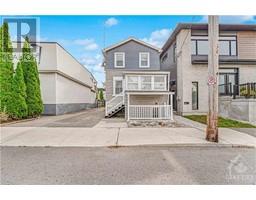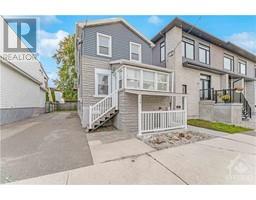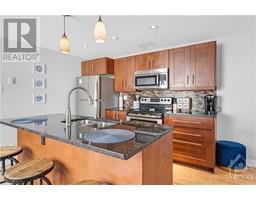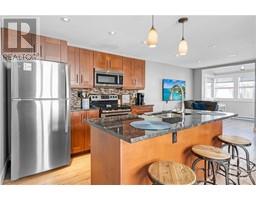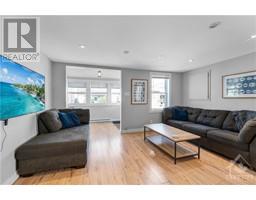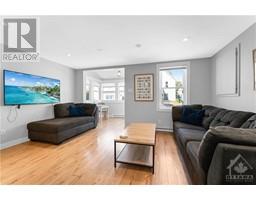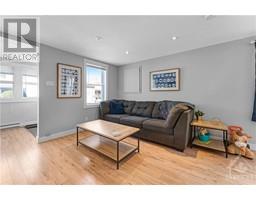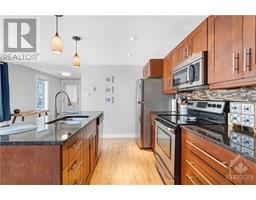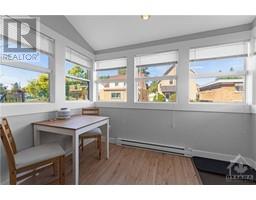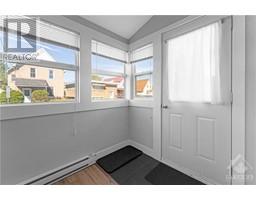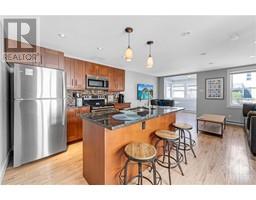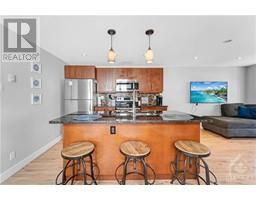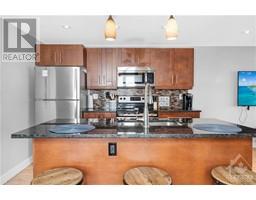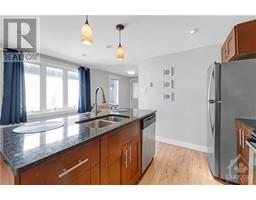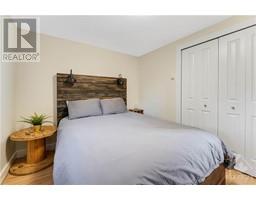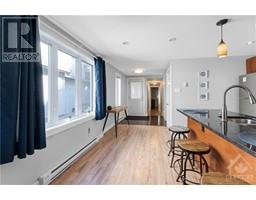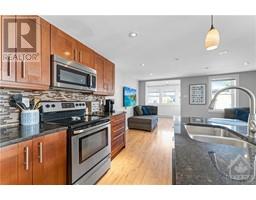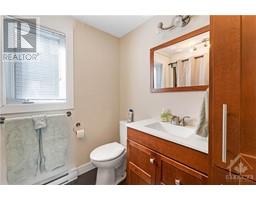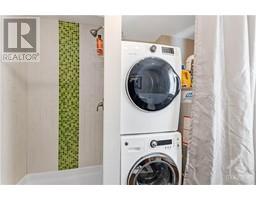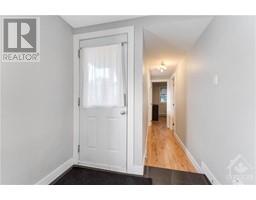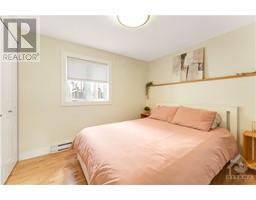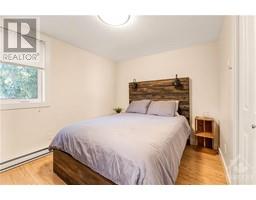148 Montfort Street Unit#b Ottawa, Ontario K1L 5P6
$1,985 Monthly
This triplex is located in the vibrant Vanier community. Unit is equipped with its own heating and separate hot water system, ensuring individual comfort for the residents. Apartment has been renovated from top to bottom including 5 appliances. The apartment is conveniently located near local amenities, including grocery stores, cafes, and parks. Public transportation options are within walking distance. The numbers that are showing in the MLS are with market rent for the size of the apartments for the area. (id:50133)
Property Details
| MLS® Number | 1370789 |
| Property Type | Single Family |
| Neigbourhood | Vanier |
| Amenities Near By | Public Transit |
Building
| Bathroom Total | 1 |
| Bedrooms Above Ground | 2 |
| Bedrooms Total | 2 |
| Amenities | Laundry - In Suite |
| Appliances | Refrigerator, Dishwasher, Dryer, Stove, Washer |
| Basement Development | Finished |
| Basement Type | Full (finished) |
| Constructed Date | 1950 |
| Cooling Type | None |
| Exterior Finish | Stucco |
| Flooring Type | Laminate, Tile |
| Heating Fuel | Electric |
| Heating Type | Baseboard Heaters |
| Stories Total | 1 |
| Type | Apartment |
| Utility Water | Municipal Water |
Parking
| None |
Land
| Acreage | No |
| Land Amenities | Public Transit |
| Sewer | Municipal Sewage System |
| Size Depth | 94 Ft ,11 In |
| Size Frontage | 30 Ft ,1 In |
| Size Irregular | 30.08 Ft X 94.89 Ft |
| Size Total Text | 30.08 Ft X 94.89 Ft |
| Zoning Description | Residential |
Rooms
| Level | Type | Length | Width | Dimensions |
|---|---|---|---|---|
| Main Level | Living Room | 14'10" x 11'6" | ||
| Main Level | Kitchen | 14'10" x 10'0" | ||
| Main Level | Bedroom | 9'10" x 8'4" | ||
| Main Level | Foyer | 9'0" x 6'8" | ||
| Main Level | Bedroom | 11'9" x 9'0" | ||
| Main Level | 3pc Bathroom | 8'0" x 6'6" | ||
| Main Level | Sunroom | 9'6" x 6'0" |
https://www.realtor.ca/real-estate/26324519/148-montfort-street-unitb-ottawa-vanier
Contact Us
Contact us for more information

Ian Soucy
Broker of Record
www.iansoucy.com
2733 Lancaster Road, Unit 121
Ottawa, Ontario K1B 0A9
(613) 317-2121
(613) 903-7703
www.c21synergy.ca
Lisa Arsenault
Salesperson
2733 Lancaster Road, Unit 121
Ottawa, Ontario K1B 0A9
(613) 317-2121
(613) 903-7703
www.c21synergy.ca

