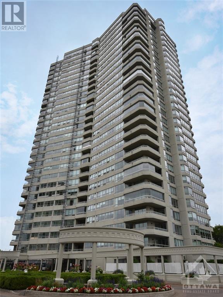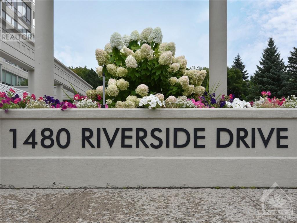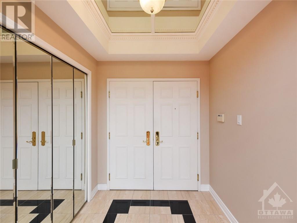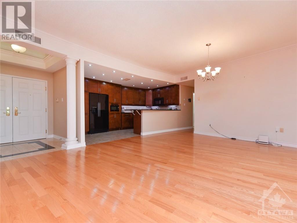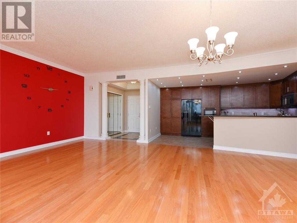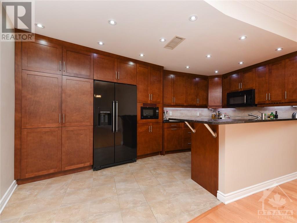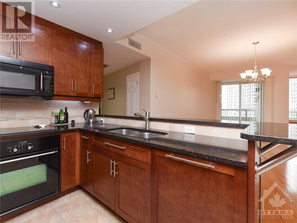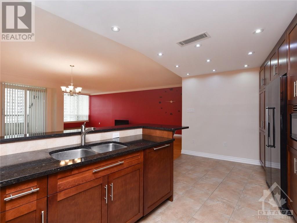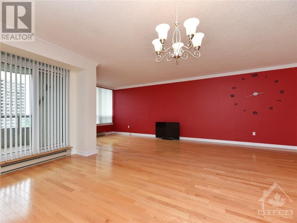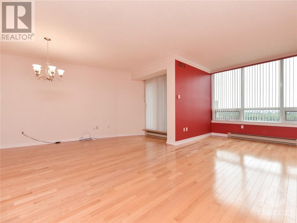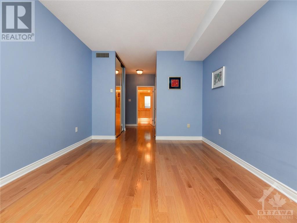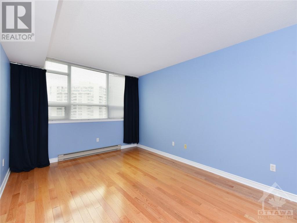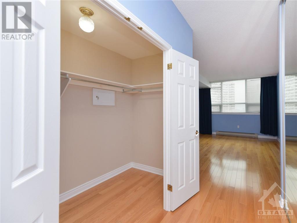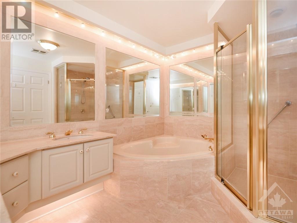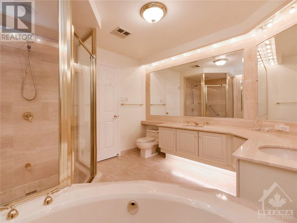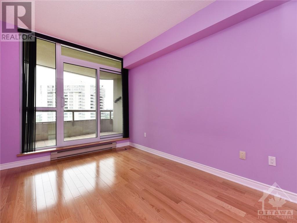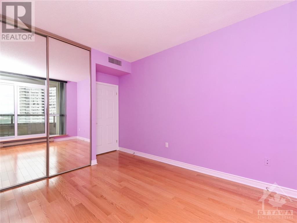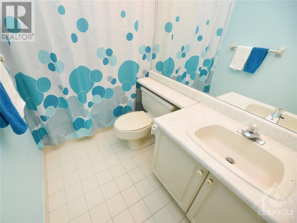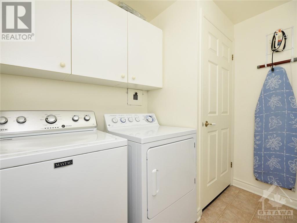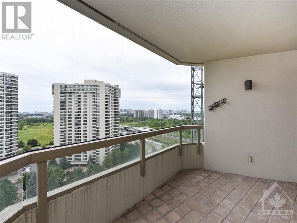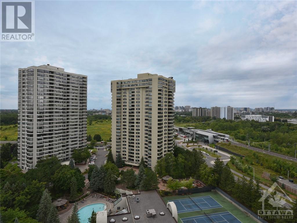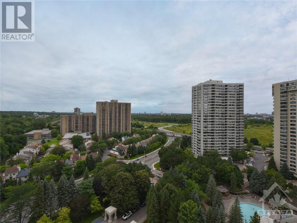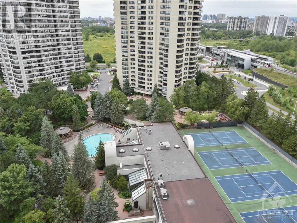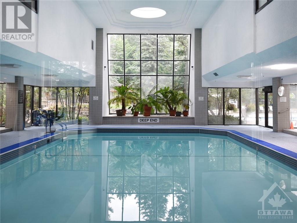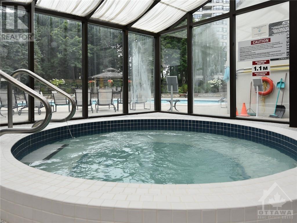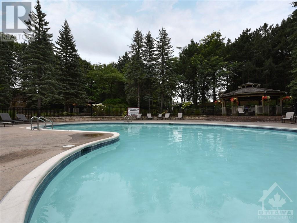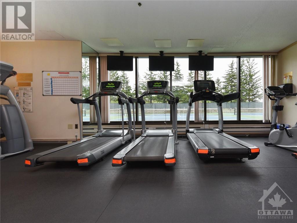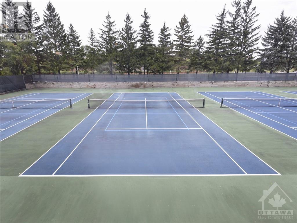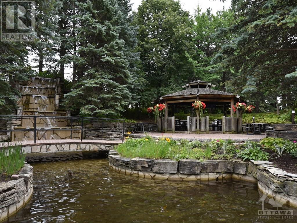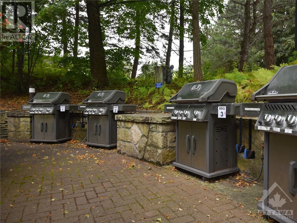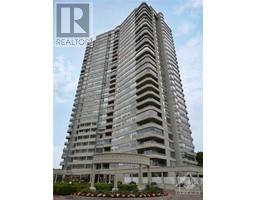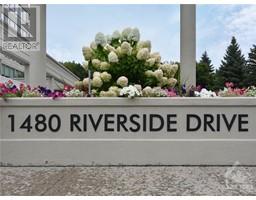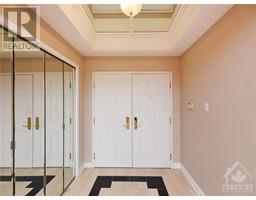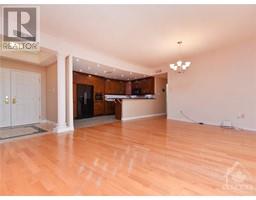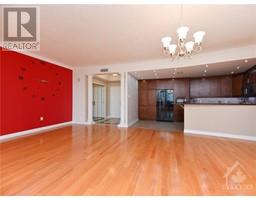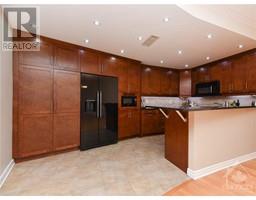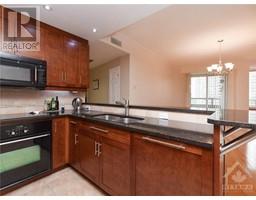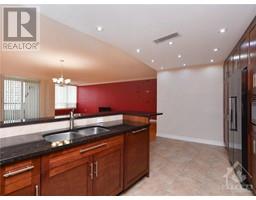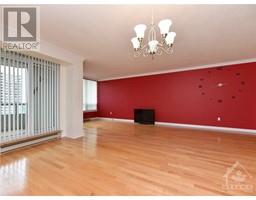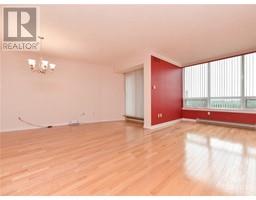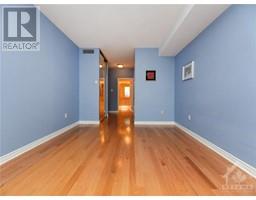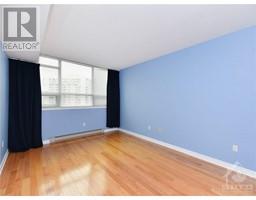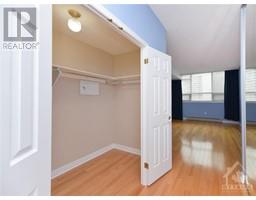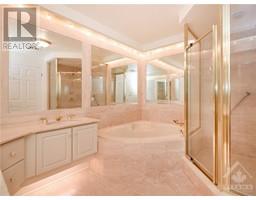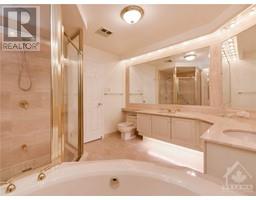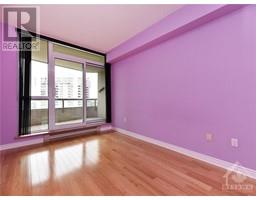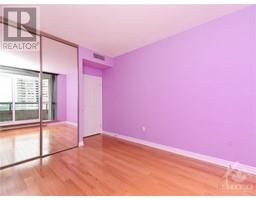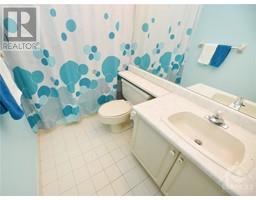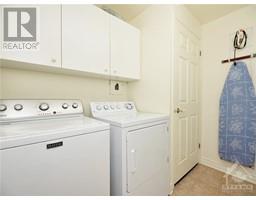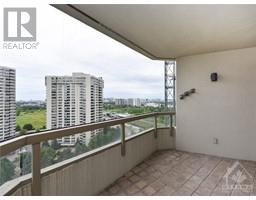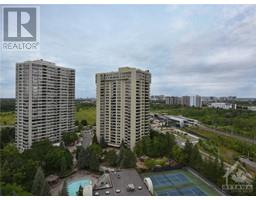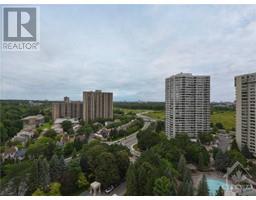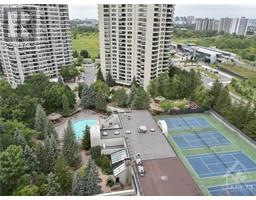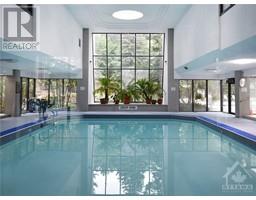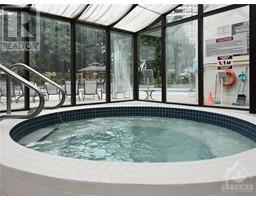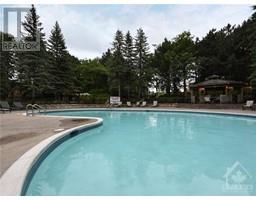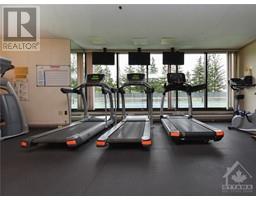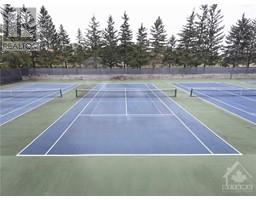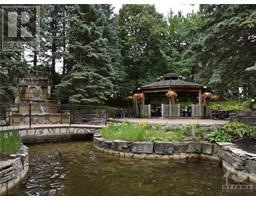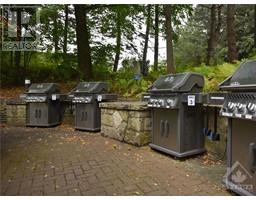1480 Riverside Drive Unit#1607 Ottawa, Ontario K1G 5H2
$3,500 Monthly
Expansive 2-bedroom, 2-bathroom apartment situated in the heart of Ottawa within the coveted Riviera gated community. This sun filled unit with stunning west facing views features a fully updated kitchen with granite countertops, breakfast bar, and ample cabinet space, as well as in-unit laundry, and a spacious primary bedroom w/ ensuite and walk-in closet. The Classics at Riviera offers residence a luxury resort-style living experience with access to 24-hr security/concierge, indoor and outdoor pools, fitness centre, tennis courts, and a beautifully manicured 9-acre property complete with walking paths and outdoor eating areas for your enjoyment. This enviable location is just steps from Hurdman LRT station, shopping at Ottawa Train Yards, easy access to 417 Hwy, and just minutes from downtown and the Ottawa General Hospital. 1 underground parking included. Offering a refined living experience that combines convenience, style, and tranquility! Available for occupancy immediately. (id:50133)
Property Details
| MLS® Number | 1357755 |
| Property Type | Single Family |
| Neigbourhood | Riverview Park/Alta Vista |
| Amenities Near By | Public Transit, Recreation Nearby, Shopping |
| Communication Type | Internet Access |
| Features | Park Setting, Elevator, Balcony, Recreational |
| Parking Space Total | 1 |
| Pool Type | Indoor Pool, Outdoor Pool |
| Structure | Tennis Court |
Building
| Bathroom Total | 2 |
| Bedrooms Above Ground | 2 |
| Bedrooms Total | 2 |
| Amenities | Laundry - In Suite, Exercise Centre |
| Appliances | Refrigerator, Oven - Built-in, Cooktop, Dishwasher, Dryer, Microwave, Microwave Range Hood Combo, Washer |
| Basement Development | Not Applicable |
| Basement Type | None (not Applicable) |
| Constructed Date | 1991 |
| Cooling Type | Central Air Conditioning |
| Exterior Finish | Concrete |
| Fire Protection | Security |
| Flooring Type | Hardwood, Marble, Tile |
| Heating Fuel | Electric |
| Heating Type | Baseboard Heaters |
| Stories Total | 1 |
| Type | Apartment |
| Utility Water | Municipal Water |
Parking
| Underground | |
| Visitor Parking |
Land
| Acreage | No |
| Land Amenities | Public Transit, Recreation Nearby, Shopping |
| Sewer | Municipal Sewage System |
| Size Irregular | * Ft X * Ft |
| Size Total Text | * Ft X * Ft |
| Zoning Description | Residential |
Rooms
| Level | Type | Length | Width | Dimensions |
|---|---|---|---|---|
| Main Level | Kitchen | 8'4" x 8'0" | ||
| Main Level | Living Room/dining Room | 21'3" x 18'6" | ||
| Main Level | Eating Area | 8'9" x 8'6" | ||
| Main Level | Laundry Room | Measurements not available | ||
| Main Level | Primary Bedroom | 16'5" x 11'0" | ||
| Main Level | 5pc Ensuite Bath | 10'3" x 9'6" | ||
| Main Level | Bedroom | 13'2" x 10'0" | ||
| Main Level | Full Bathroom | 8'5" x 4'8" | ||
| Main Level | Foyer | 7'0" x 6'7" |
Contact Us
Contact us for more information
Michael Spaull
Salesperson
www.digirealty.com/
100-310 Miwate Private
Ottawa, Ontario K1R 0E1
(613) 695-6660
www.digirealty.com

