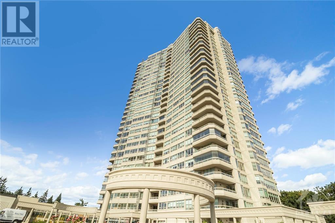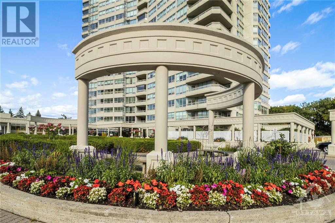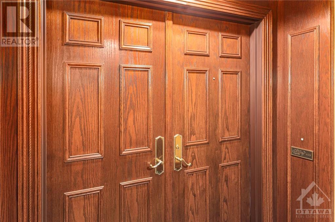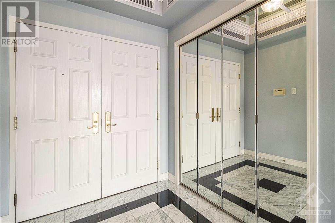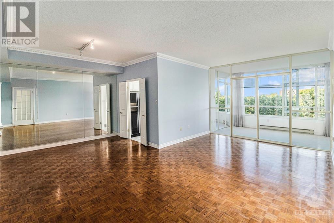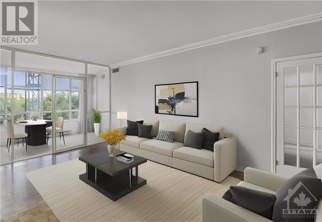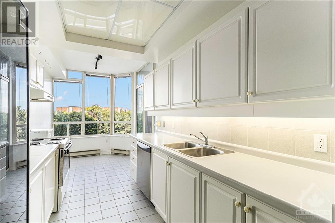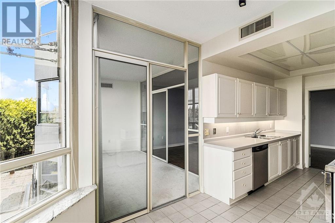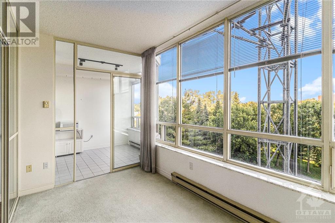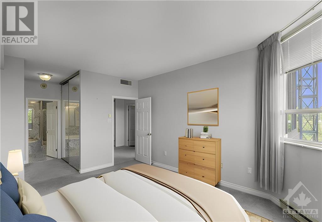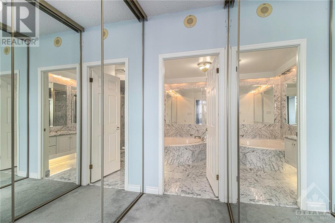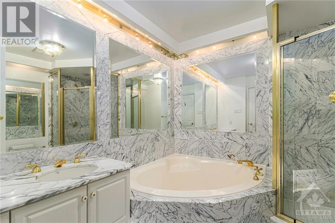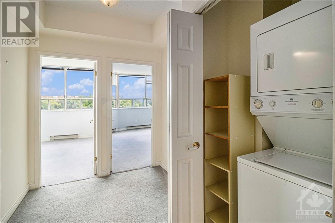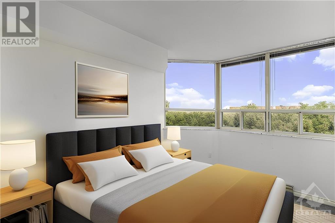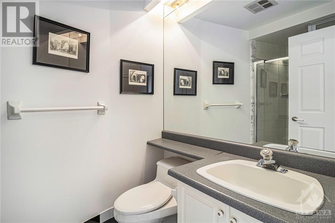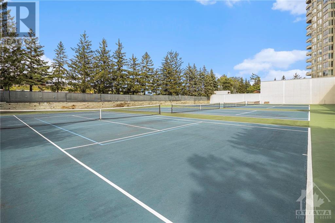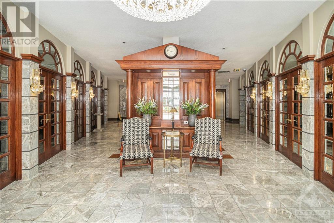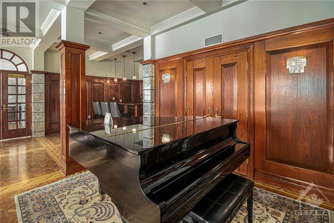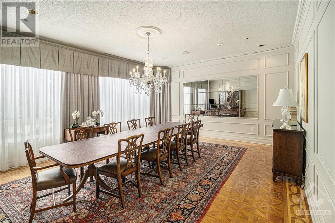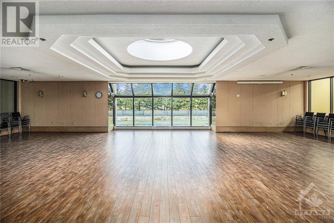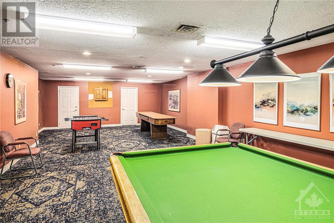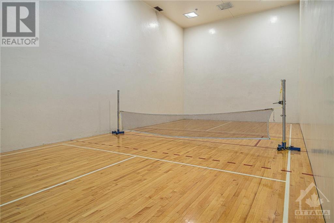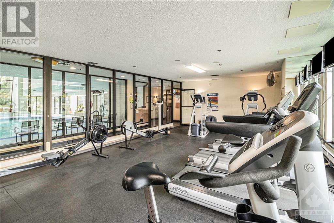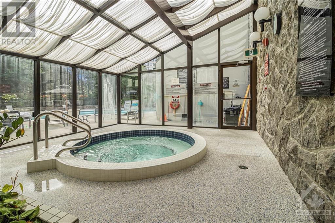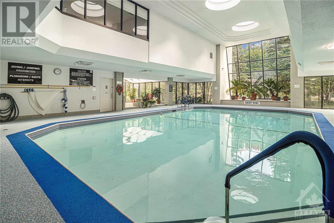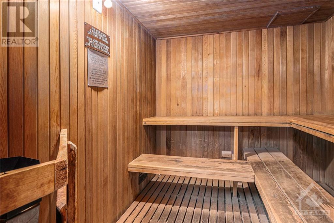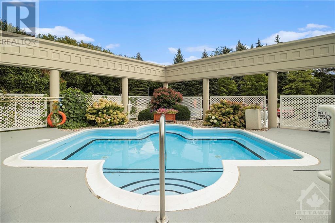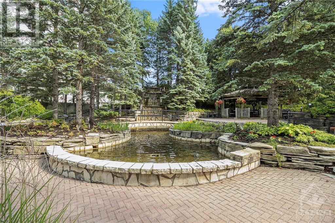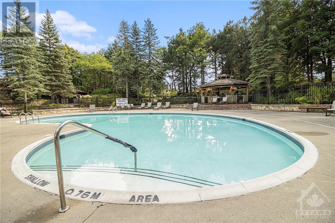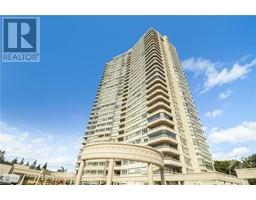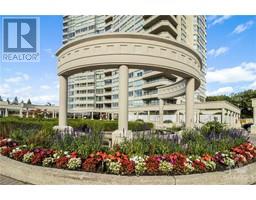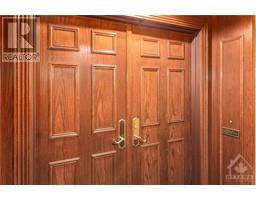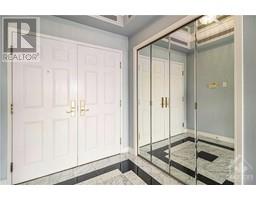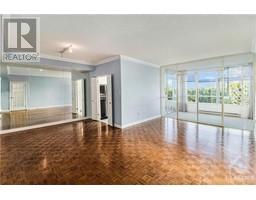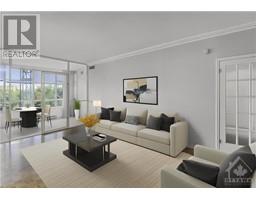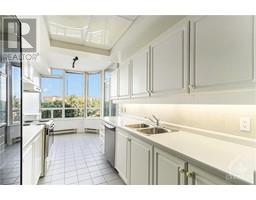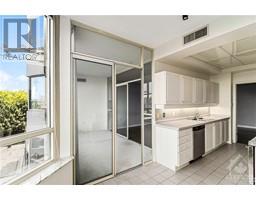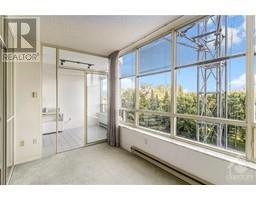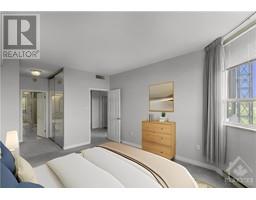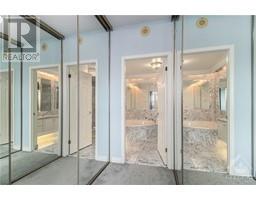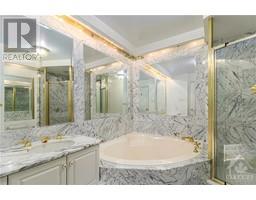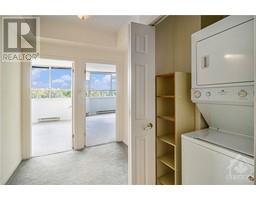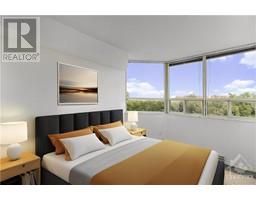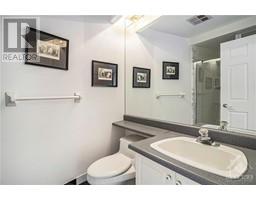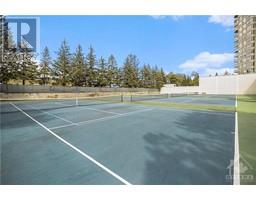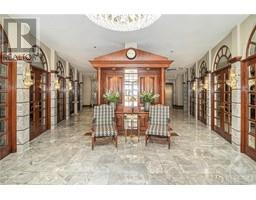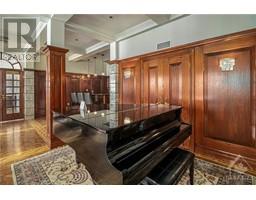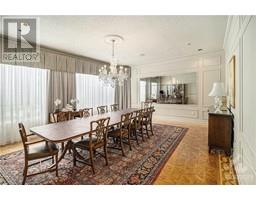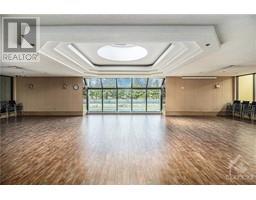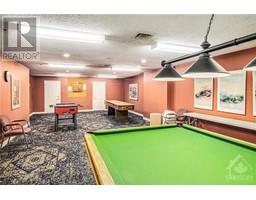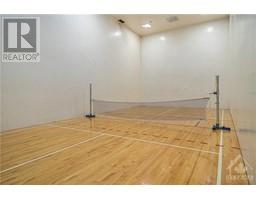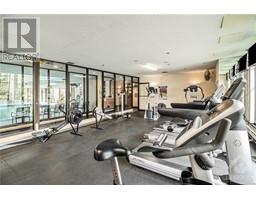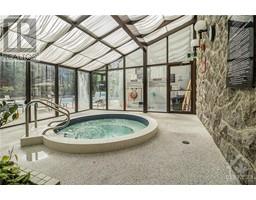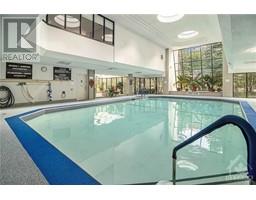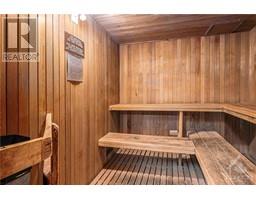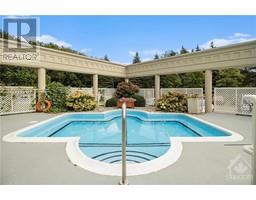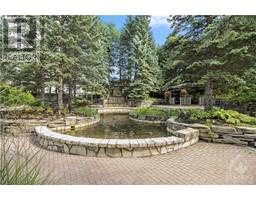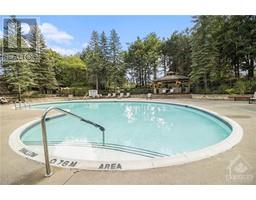1480 Riverside Drive Unit#403 Ottawa, Ontario K1G 5H2
$599,900Maintenance, Property Management, Caretaker, Water, Other, See Remarks, Condominium Amenities, Recreation Facilities, Reserve Fund Contributions
$1,279.59 Monthly
Maintenance, Property Management, Caretaker, Water, Other, See Remarks, Condominium Amenities, Recreation Facilities, Reserve Fund Contributions
$1,279.59 MonthlyWelcome to The Classics at Rivera! Country-club living in the city minutes to downtown. The apprx 1488 sqft Matisse 2 bed, 2 bath unit boasts 4th fl convenience, sunrise views and all the gracious architectural touches for which this development is renowned. 9 ft ceilings, grand tiled foyer, separate dining/living areas with lovely french doors, floor-to-ceiling mirrored dining room wall & classic parquet flooring, plus an eating area in bright white kitchen. Separate sunroom with glass door access provides useable space with year-round light. Generous primary bedroom w/ oversized 4pc marble ensuite. In-suite stacked w/d. Truly comprehensive 5* amenities provide condo lifestyle unparalleled in Ottawa: 9ac private manicured grounds w/ walking path, gazebo, BBQ patio, spa & salon, hot tub, tennis/pickleball, indoor squash, in&outdoor pools, gym, concierge and more. 1 pkg. Steps to Hurdman LRT & Rideau River trails. 3min drive to Hwy 417. 24hr irrev on all offers. (id:50133)
Property Details
| MLS® Number | 1357677 |
| Property Type | Single Family |
| Neigbourhood | Riverview Park |
| Amenities Near By | Recreation, Public Transit, Shopping, Water Nearby |
| Community Features | Recreational Facilities, Pets Not Allowed |
| Features | Elevator, Gazebo, Automatic Garage Door Opener |
| Parking Space Total | 1 |
| Pool Type | Indoor Pool, Outdoor Pool |
| Structure | Patio(s), Tennis Court |
Building
| Bathroom Total | 2 |
| Bedrooms Above Ground | 2 |
| Bedrooms Total | 2 |
| Amenities | Sauna, Laundry - In Suite, Exercise Centre |
| Appliances | Refrigerator, Dishwasher, Dryer, Hood Fan, Microwave, Stove, Washer |
| Basement Development | Not Applicable |
| Basement Type | None (not Applicable) |
| Constructed Date | 1991 |
| Cooling Type | Central Air Conditioning |
| Exterior Finish | Concrete |
| Flooring Type | Wall-to-wall Carpet, Hardwood, Marble |
| Foundation Type | Poured Concrete |
| Heating Fuel | Electric |
| Heating Type | Baseboard Heaters |
| Stories Total | 1 |
| Type | Apartment |
| Utility Water | Municipal Water |
Parking
| Underground |
Land
| Acreage | No |
| Land Amenities | Recreation, Public Transit, Shopping, Water Nearby |
| Landscape Features | Landscaped |
| Sewer | Municipal Sewage System |
| Zoning Description | Residential |
Rooms
| Level | Type | Length | Width | Dimensions |
|---|---|---|---|---|
| Main Level | Dining Room | 11'7" x 9'4" | ||
| Main Level | Living Room | 19'6" x 11'10" | ||
| Main Level | Kitchen | 10'6" x 7'7" | ||
| Main Level | Eating Area | 8'1" x 7'7" | ||
| Main Level | Sunroom | 13'1" x 7'2" | ||
| Main Level | 4pc Ensuite Bath | 9'5" x 9'3" | ||
| Main Level | Primary Bedroom | 22'7" x 11'11" | ||
| Main Level | 3pc Bathroom | 8'4" x 5'10" | ||
| Main Level | Bedroom | 12'3" x 9'7" | ||
| Main Level | Foyer | 6'5" x 6'4" |
https://www.realtor.ca/real-estate/26007230/1480-riverside-drive-unit403-ottawa-riverview-park
Contact Us
Contact us for more information

Todd Mclaughlin
Salesperson
www.bytownhomes.ca
www.facebook.com/toddmclaughlin613
ca.linkedin.com/pub/todd-mclaughlin/11/814/800
twitter.com/bytownhomes
165 Pretoria Avenue
Ottawa, Ontario K1S 1X1
(613) 238-2801
(613) 238-4583

