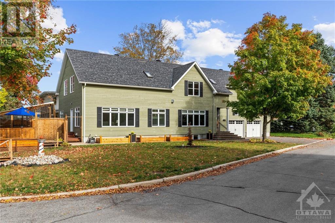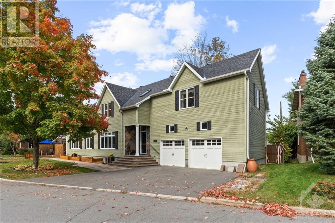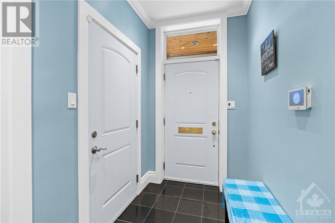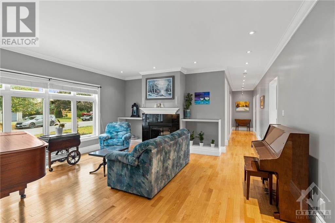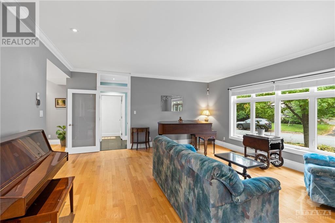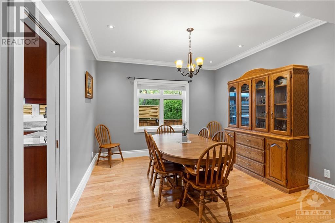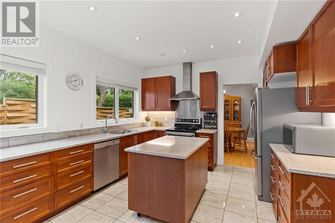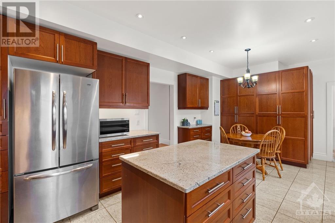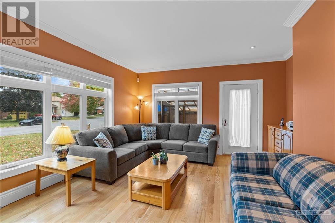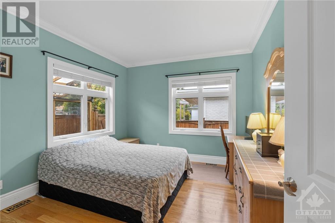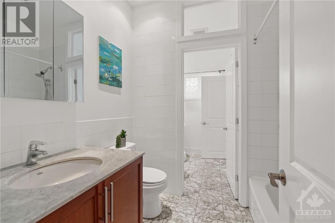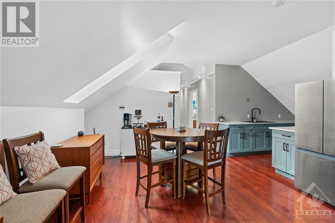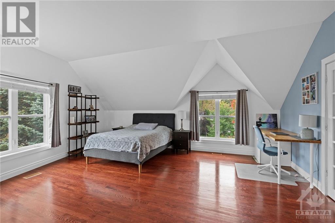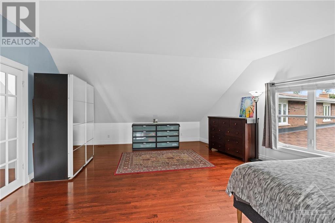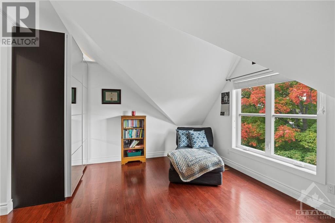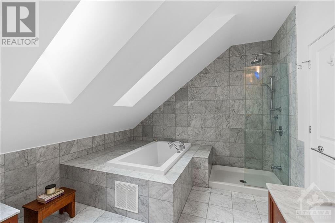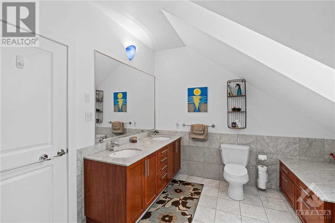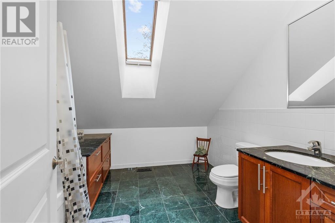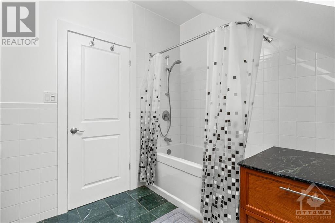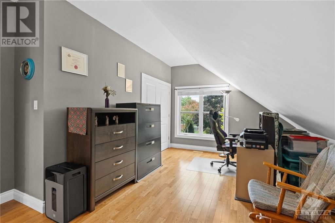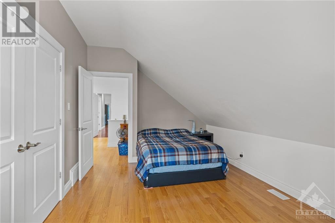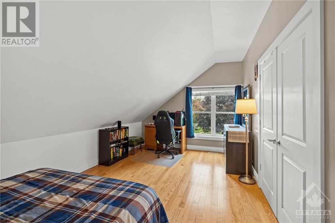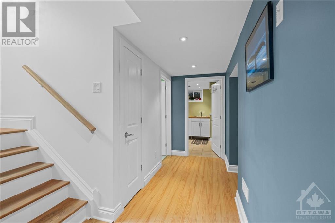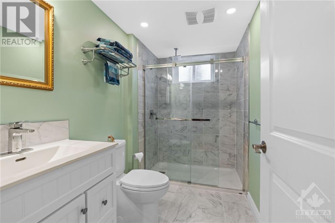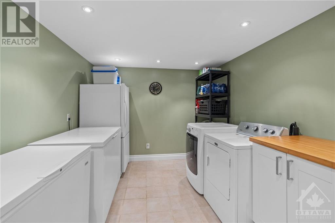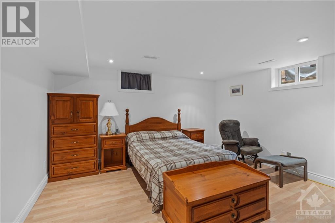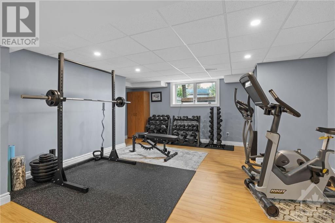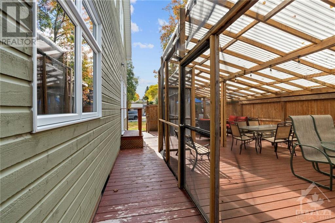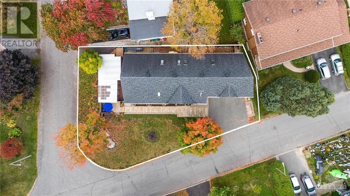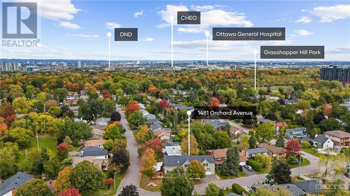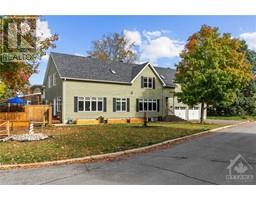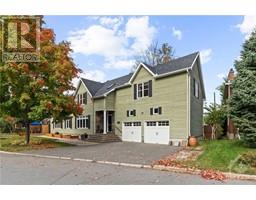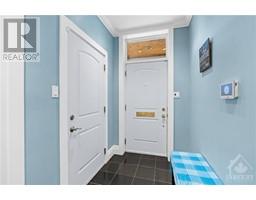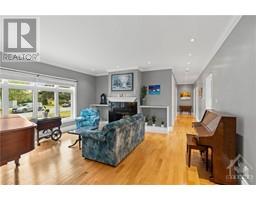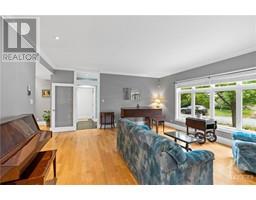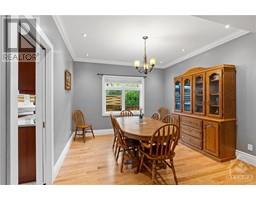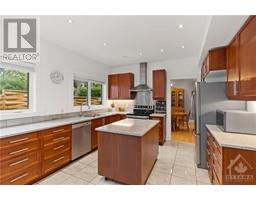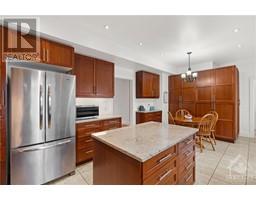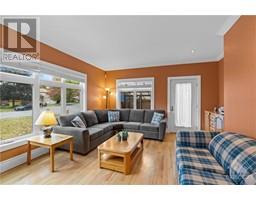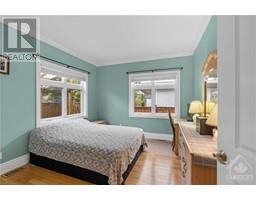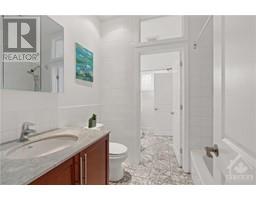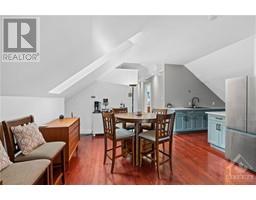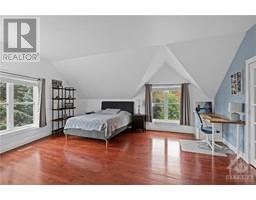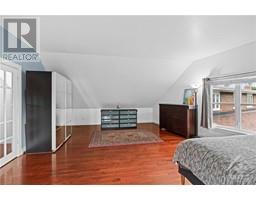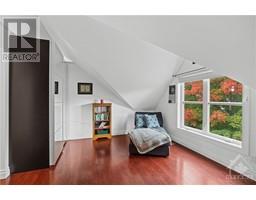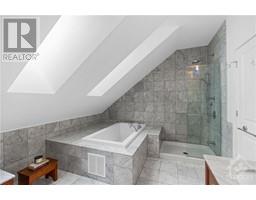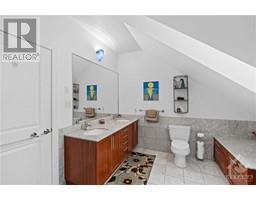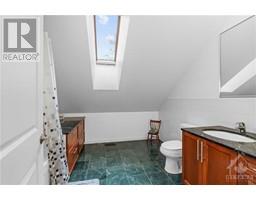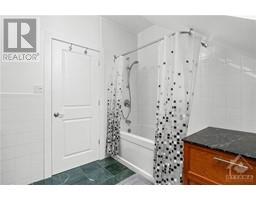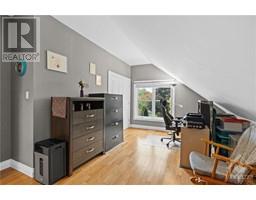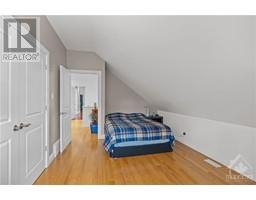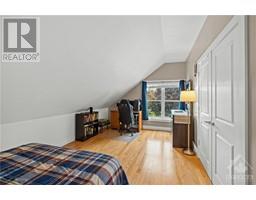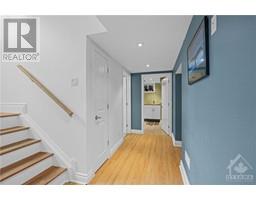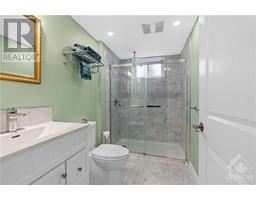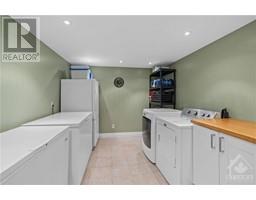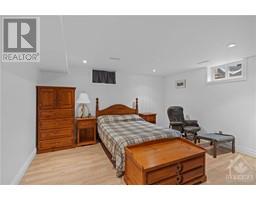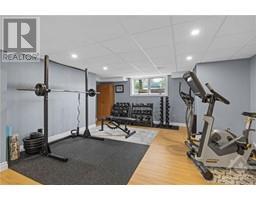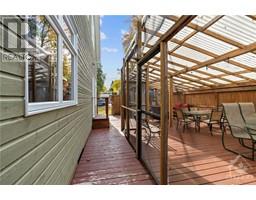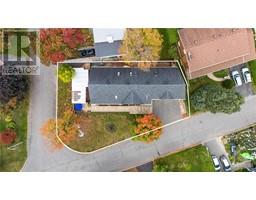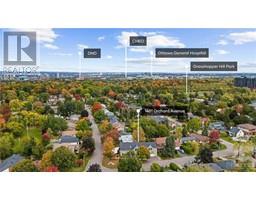1481 Orchard Avenue Ottawa, Ontario K1H 7C5
$1,495,000
This custom home is situated on an expansive corner lot in Alta Vista, with 6,000 sqft of living space. Inside, you'll discover an abundance of natural light and quality finishes. Host gatherings in the gallery like living room, adorned with a cozy gas fireplace. The large kitchen features ample solid cherry wood cabinets, granite counters, and stainless-steel appliances. The main floor also has a bedroom, family room, formal dining room and a full and half bath. Two staircases lead to the upper level, making it possible to have an in-law or teen suite with separate entrance. The 1,200 sq. ft. primary suite is a true sanctuary, complete with a walk-in closet/TV area, eat-in kitchen and ensuite. Two additional bedrooms and full bathroom are also upstairs, providing space for family or guests. The lower level features an exercise room/rec room, laundry, bedroom and full bath with walk in shower. Conveniently located close to the General Hospital, CHEO, DND, and Grasshopper Hill Park. (id:50133)
Property Details
| MLS® Number | 1368270 |
| Property Type | Single Family |
| Neigbourhood | Alta Vista |
| Amenities Near By | Airport, Public Transit, Shopping |
| Community Features | Family Oriented |
| Features | Corner Site, Automatic Garage Door Opener |
| Parking Space Total | 4 |
| Storage Type | Storage Shed |
| Structure | Deck |
Building
| Bathroom Total | 5 |
| Bedrooms Above Ground | 4 |
| Bedrooms Below Ground | 1 |
| Bedrooms Total | 5 |
| Appliances | Refrigerator, Dishwasher, Dryer, Hood Fan, Stove, Washer, Blinds |
| Basement Development | Finished |
| Basement Type | Full (finished) |
| Constructed Date | 2011 |
| Construction Material | Poured Concrete |
| Construction Style Attachment | Detached |
| Cooling Type | Central Air Conditioning, Air Exchanger |
| Exterior Finish | Wood Siding |
| Fireplace Present | Yes |
| Fireplace Total | 1 |
| Fixture | Drapes/window Coverings |
| Flooring Type | Hardwood, Marble, Tile |
| Foundation Type | Poured Concrete |
| Half Bath Total | 1 |
| Heating Fuel | Natural Gas |
| Heating Type | Forced Air |
| Stories Total | 2 |
| Type | House |
| Utility Water | Municipal Water |
Parking
| Attached Garage | |
| Inside Entry | |
| Surfaced |
Land
| Acreage | No |
| Fence Type | Fenced Yard |
| Land Amenities | Airport, Public Transit, Shopping |
| Landscape Features | Landscaped |
| Sewer | Municipal Sewage System |
| Size Depth | 98 Ft ,11 In |
| Size Frontage | 79 Ft ,1 In |
| Size Irregular | 79.1 Ft X 98.9 Ft |
| Size Total Text | 79.1 Ft X 98.9 Ft |
| Zoning Description | Residential |
Rooms
| Level | Type | Length | Width | Dimensions |
|---|---|---|---|---|
| Second Level | Primary Bedroom | 19'0" x 22'7" | ||
| Second Level | 5pc Ensuite Bath | 10'7" x 13'7" | ||
| Second Level | Other | 16'4" x 12'3" | ||
| Second Level | Bedroom | 10'9" x 18'8" | ||
| Second Level | Bedroom | 18'8" x 11'3" | ||
| Second Level | 3pc Bathroom | 9'10" x 9'9" | ||
| Second Level | Kitchen | 22'8" x 16'6" | ||
| Lower Level | Bedroom | 12'0" x 13'8" | ||
| Lower Level | 3pc Bathroom | 9'1" x 5'1" | ||
| Lower Level | Great Room | 28'5" x 15'4" | ||
| Lower Level | Laundry Room | 14'0" x 9'4" | ||
| Main Level | Foyer | 5'0" x 11'11" | ||
| Main Level | 2pc Bathroom | 5'0" x 6'11" | ||
| Main Level | Living Room/fireplace | 17'1" x 19'1" | ||
| Main Level | Dining Room | 12'5" x 11'9" | ||
| Main Level | Kitchen | 21'8" x 12'5" | ||
| Main Level | Family Room | 18'8" x 14'6" | ||
| Main Level | 3pc Bathroom | 5'11" x 7'6" | ||
| Main Level | Bedroom | 11'0" x 12'5" |
https://www.realtor.ca/real-estate/26253004/1481-orchard-avenue-ottawa-alta-vista
Contact Us
Contact us for more information

Adam Mills
Broker of Record
www.youtube.com/embed/YpAb6yKhk3I
www.ottawaishome.com
www.facebook.com/OttawaIsHome/
www.linkedin.com/in/adamjamesmills/
twitter.com/OttawaIsHome
4 - 3101 Strandherd Drive
Ottawa, Ontario K2G 4R9
(613) 902-5400
(613) 825-8762

Michela Pagliarello
Salesperson
www.michelapagliarello.ca
4 - 3101 Strandherd Drive
Ottawa, Ontario K2G 4R9
(613) 902-5400
(613) 825-8762

